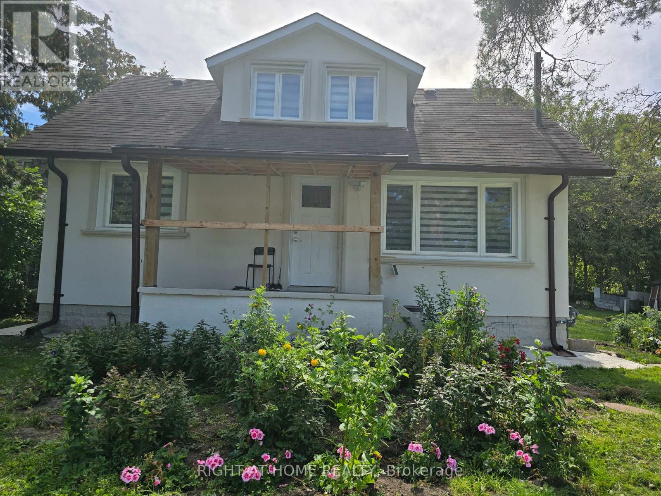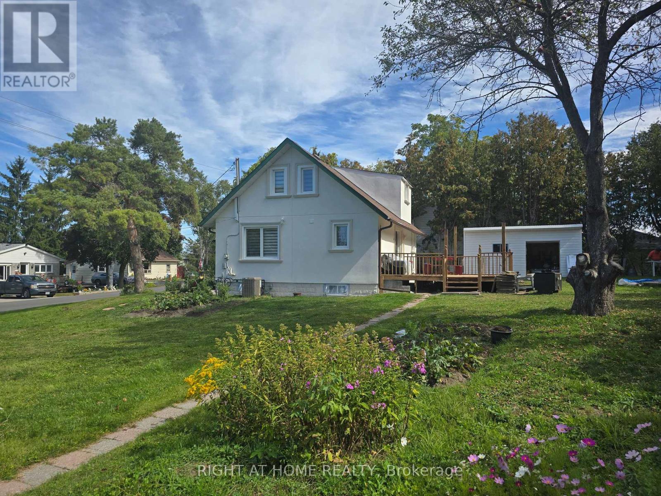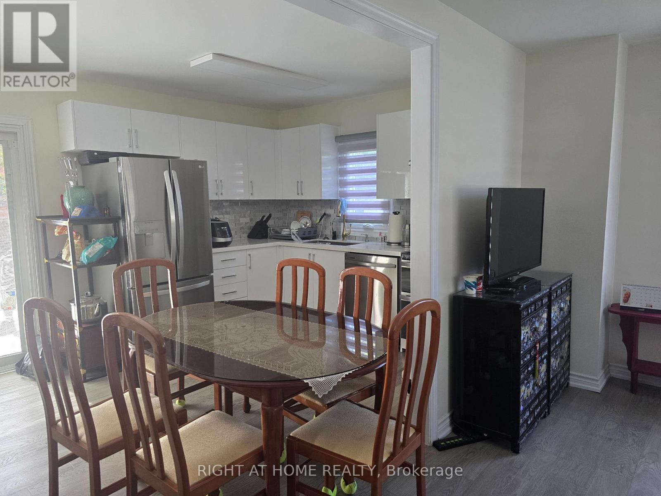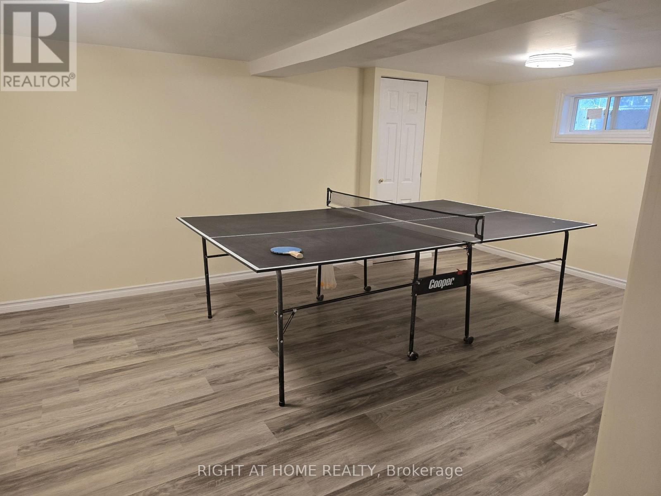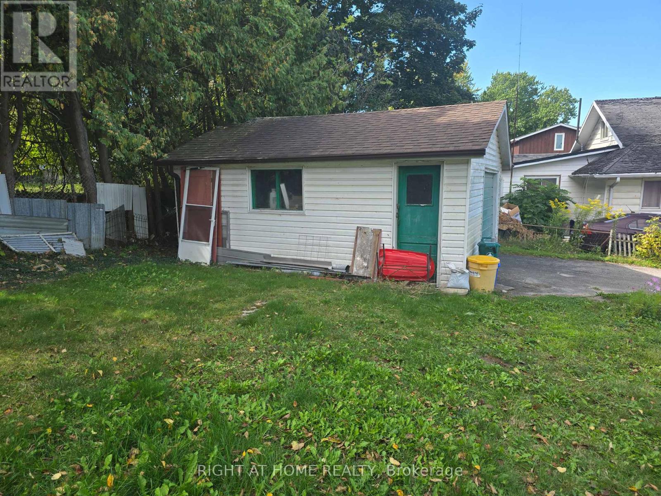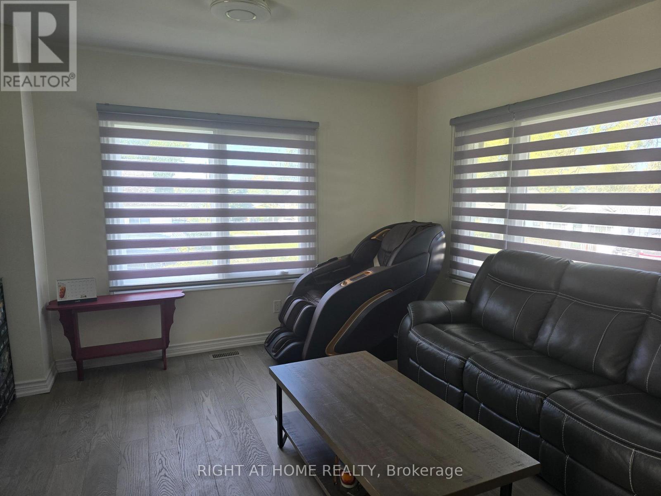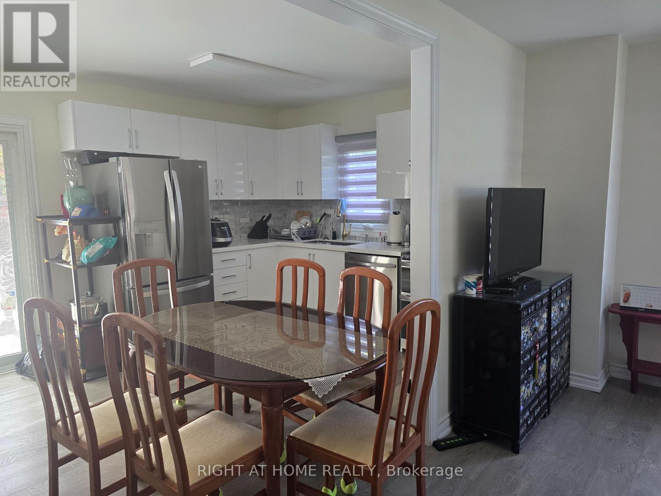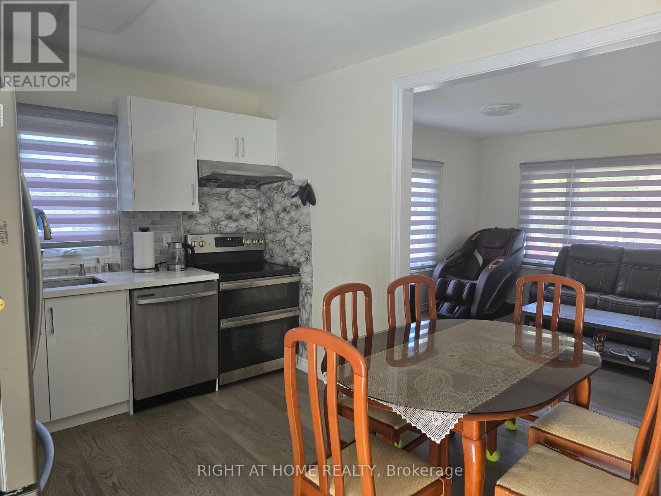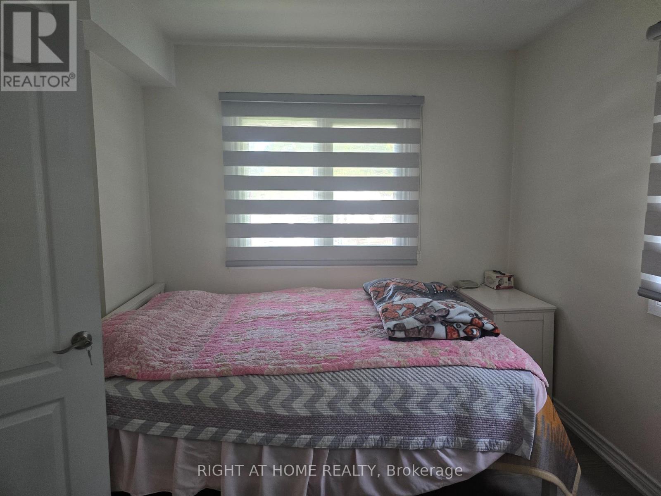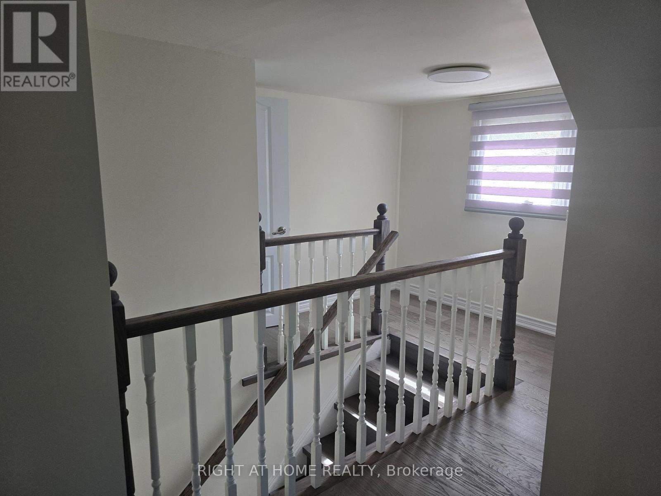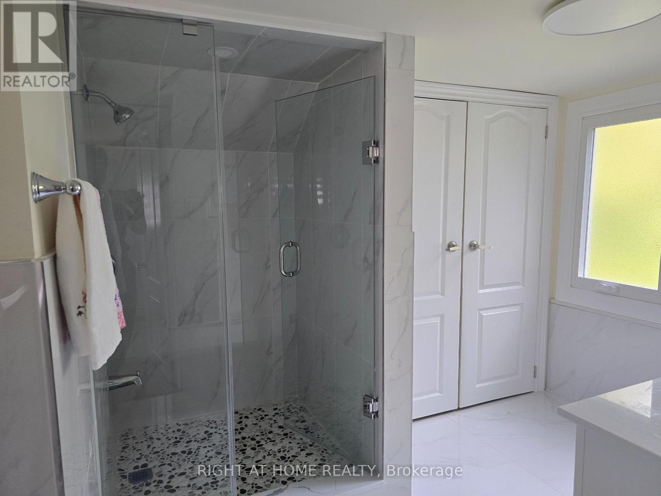209 Pine Beach Drive Georgina, Ontario L4P 2V6
3 Bedroom
2 Bathroom
700 - 1,100 ft2
Central Air Conditioning
Forced Air
$899,000
Three Bed rooms with lots of Potential attention Contractors, Investors,or First Home Buyers wanting to get into the market. Fantastic 100' X 110' Private Lot size. Paved Driveway, Detached garage,. Walk to Shopping, Schools, Restaurants, Dentist, Doctors, Salons, Public Transit and Residents' Beach at the End of the Street. (id:24801)
Property Details
| MLS® Number | N12410981 |
| Property Type | Single Family |
| Community Name | Keswick South |
| Features | Open Space, Carpet Free |
| Parking Space Total | 5 |
| Structure | Deck |
Building
| Bathroom Total | 2 |
| Bedrooms Above Ground | 3 |
| Bedrooms Total | 3 |
| Appliances | Oven - Built-in, Water Meter, Stove, Washer, Window Coverings, Refrigerator |
| Basement Development | Finished |
| Basement Type | N/a (finished) |
| Construction Style Attachment | Detached |
| Cooling Type | Central Air Conditioning |
| Exterior Finish | Stucco |
| Heating Fuel | Natural Gas |
| Heating Type | Forced Air |
| Stories Total | 2 |
| Size Interior | 700 - 1,100 Ft2 |
| Type | House |
| Utility Water | Municipal Water |
Parking
| Detached Garage | |
| Garage |
Land
| Acreage | No |
| Sewer | Sanitary Sewer |
| Size Depth | 110 Ft ,4 In |
| Size Frontage | 100 Ft |
| Size Irregular | 100 X 110.4 Ft ; 100.04x41.44x50.03x121.14x110.36 Per Geo |
| Size Total Text | 100 X 110.4 Ft ; 100.04x41.44x50.03x121.14x110.36 Per Geo |
| Zoning Description | Residential |
Rooms
| Level | Type | Length | Width | Dimensions |
|---|---|---|---|---|
| Second Level | Bedroom 2 | 2.88 m | 2.83 m | 2.88 m x 2.83 m |
| Second Level | Bedroom 3 | 2.88 m | 2.57 m | 2.88 m x 2.57 m |
| Second Level | Bathroom | 2.9 m | 2.57 m | 2.9 m x 2.57 m |
| Main Level | Living Room | 5.87 m | 4.1 m | 5.87 m x 4.1 m |
| Main Level | Kitchen | 4.7 m | 3.03 m | 4.7 m x 3.03 m |
| Main Level | Bedroom | 4.03 m | 2.9 m | 4.03 m x 2.9 m |
| Main Level | Bathroom | 2.93 m | 2.83 m | 2.93 m x 2.83 m |
Utilities
| Electricity | Available |
| Sewer | Installed |
Contact Us
Contact us for more information
Bill Won Gyu Choi
Salesperson
Right At Home Realty
1550 16th Avenue Bldg B Unit 3 & 4
Richmond Hill, Ontario L4B 3K9
1550 16th Avenue Bldg B Unit 3 & 4
Richmond Hill, Ontario L4B 3K9
(905) 695-7888
(905) 695-0900


