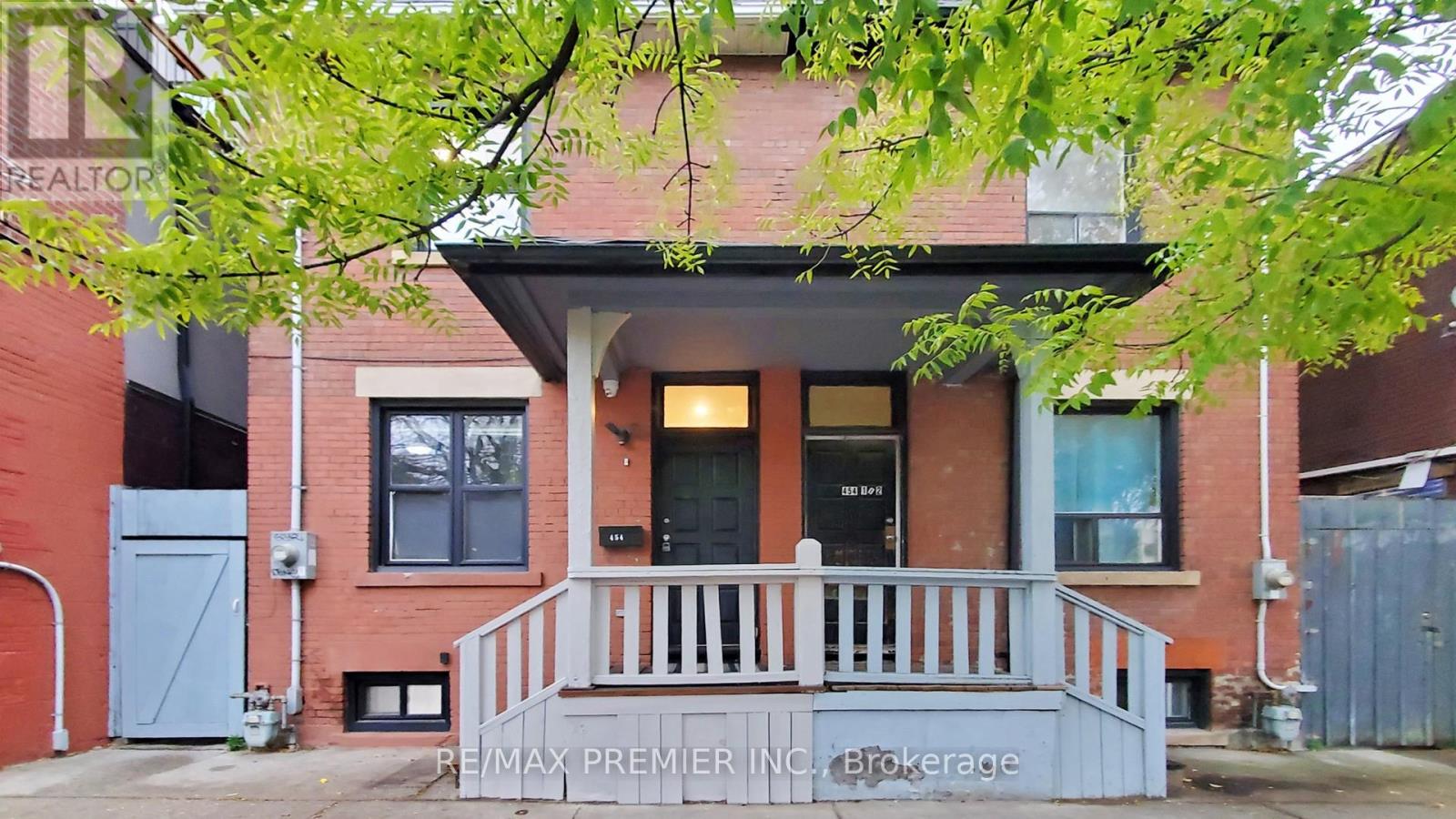201 - 454 Gerrard Street E Toronto, Ontario M5A 2H2
3 Bedroom
2 Bathroom
2,000 - 2,500 ft2
Central Air Conditioning
Forced Air
$3,480 Monthly
LOCATION, Nestled in the heart of Toronto's Cabbage town neighborhood, Exceptionally rare 3-storey, Semi-Detached. This well maintained home offers a perfect blend of historic charm & modern convenience: Vaulted Ceilings, Crown Moldings, Bright Windows Providing Loads Of Natural Light. Short Stroll To Cabbage Town Restaurants, Grocery, Butchers, Gourmet Shops. The Unit has large open concept living, dining & sociable eat-in kitchen plus large terrace, 2nd floor and entire 3rd floor Primary Suite w/3-pc ensuite & large bdr. (id:24801)
Property Details
| MLS® Number | C12530208 |
| Property Type | Single Family |
| Community Name | Cabbagetown-South St. James Town |
Building
| Bathroom Total | 2 |
| Bedrooms Above Ground | 3 |
| Bedrooms Total | 3 |
| Appliances | Cooktop, Dryer, Washer, Refrigerator |
| Basement Type | None |
| Construction Style Attachment | Semi-detached |
| Cooling Type | Central Air Conditioning |
| Exterior Finish | Brick |
| Flooring Type | Laminate, Ceramic |
| Foundation Type | Unknown |
| Heating Fuel | Natural Gas |
| Heating Type | Forced Air |
| Stories Total | 3 |
| Size Interior | 2,000 - 2,500 Ft2 |
| Type | House |
| Utility Water | Municipal Water |
Parking
| No Garage |
Land
| Acreage | No |
| Sewer | Sanitary Sewer |
| Size Depth | 45 Ft |
| Size Frontage | 16 Ft ,4 In |
| Size Irregular | 16.4 X 45 Ft |
| Size Total Text | 16.4 X 45 Ft |
Rooms
| Level | Type | Length | Width | Dimensions |
|---|---|---|---|---|
| Second Level | Dining Room | 4.3 m | 3.3 m | 4.3 m x 3.3 m |
| Second Level | Living Room | 4.3 m | 3.3 m | 4.3 m x 3.3 m |
| Second Level | Kitchen | 4.3 m | 1.5 m | 4.3 m x 1.5 m |
| Second Level | Bedroom 3 | 3.91 m | 3.09 m | 3.91 m x 3.09 m |
| Second Level | Laundry Room | 1.2 m | 1 m | 1.2 m x 1 m |
| Third Level | Primary Bedroom | 4.21 m | 3.53 m | 4.21 m x 3.53 m |
| Third Level | Bedroom 2 | 4.21 m | 3.53 m | 4.21 m x 3.53 m |
Utilities
| Cable | Available |
| Electricity | Installed |
| Sewer | Installed |
Contact Us
Contact us for more information
Myriam Margarita Molina
Broker
www.margaritamolinahomes.com/
RE/MAX Premier Inc.
1885 Wilson Ave Ste 200a
Toronto, Ontario M9M 1A2
1885 Wilson Ave Ste 200a
Toronto, Ontario M9M 1A2
(416) 743-2000
(416) 743-2031




