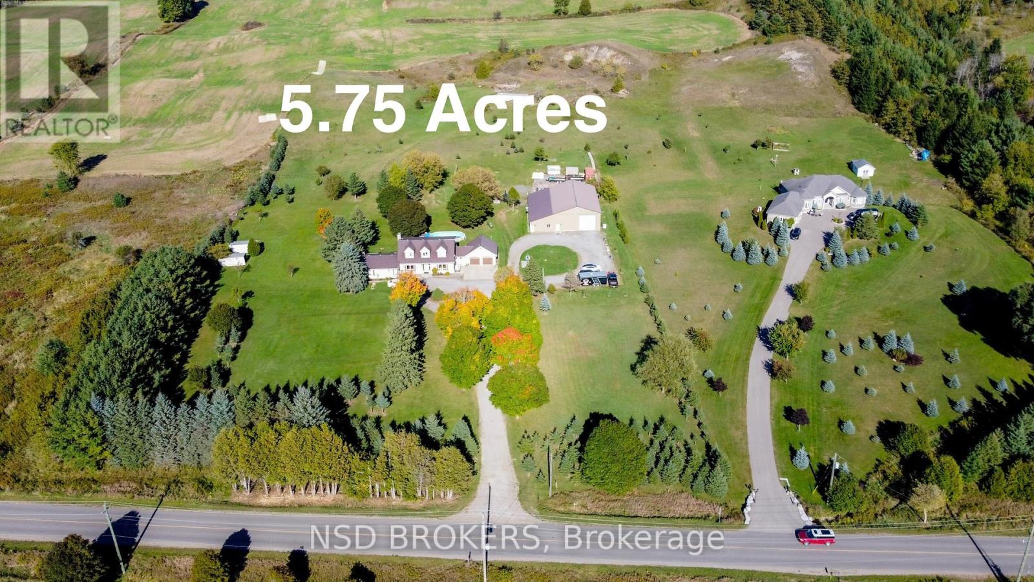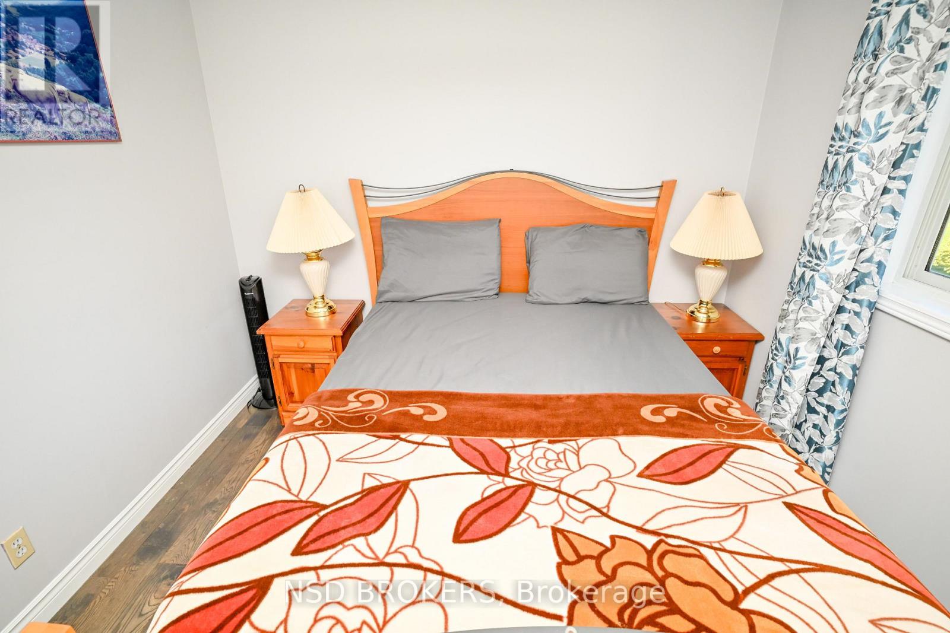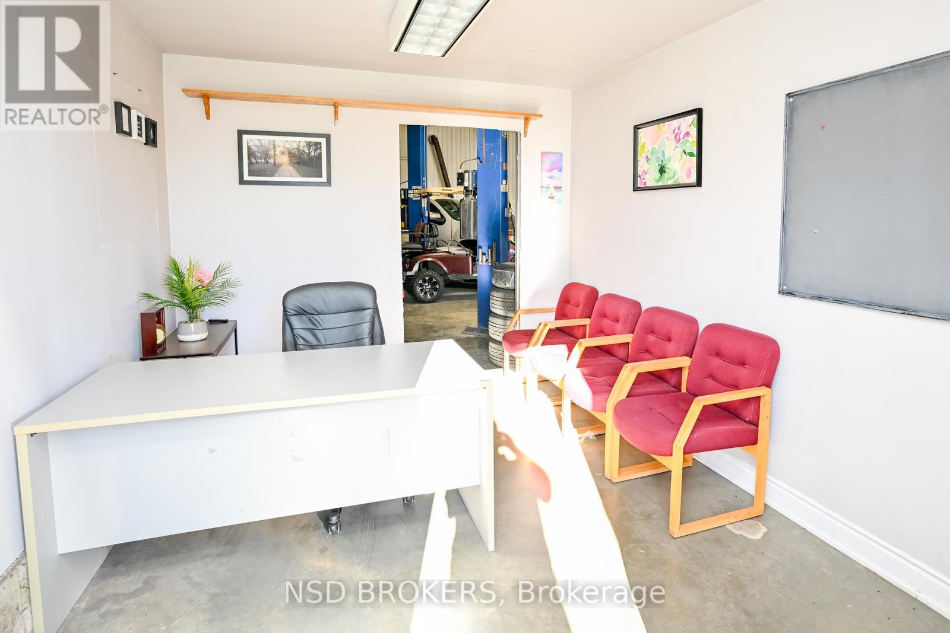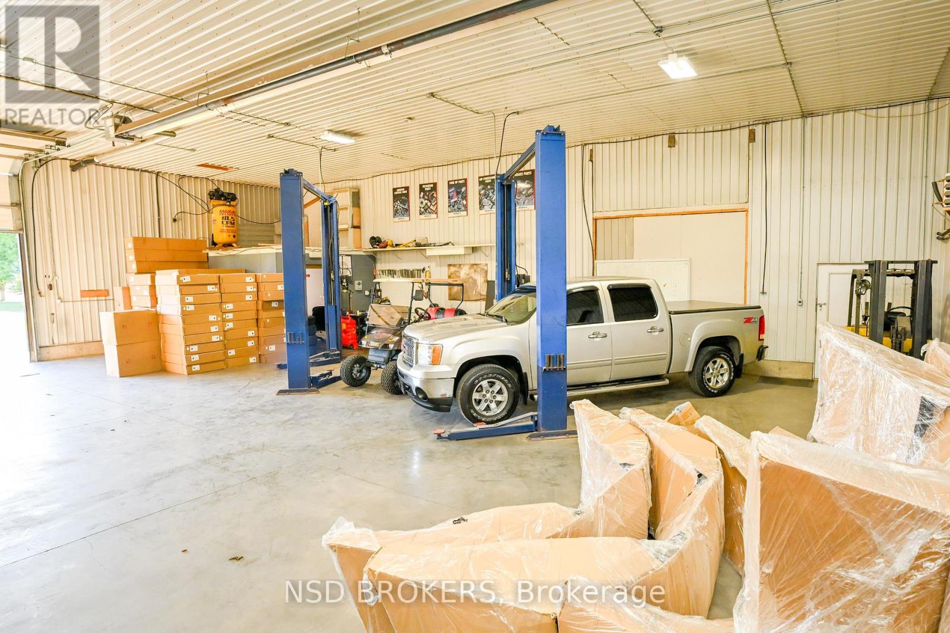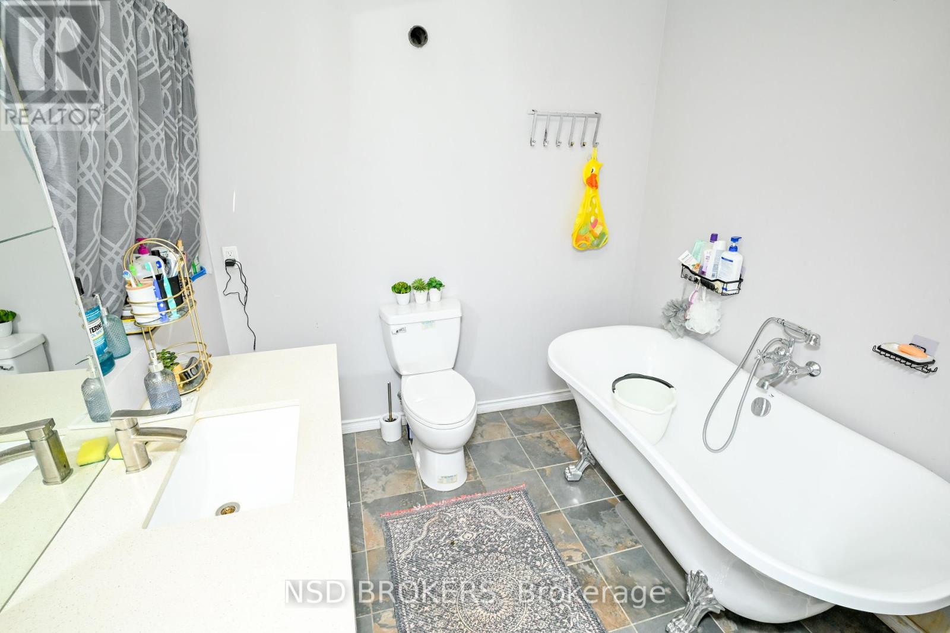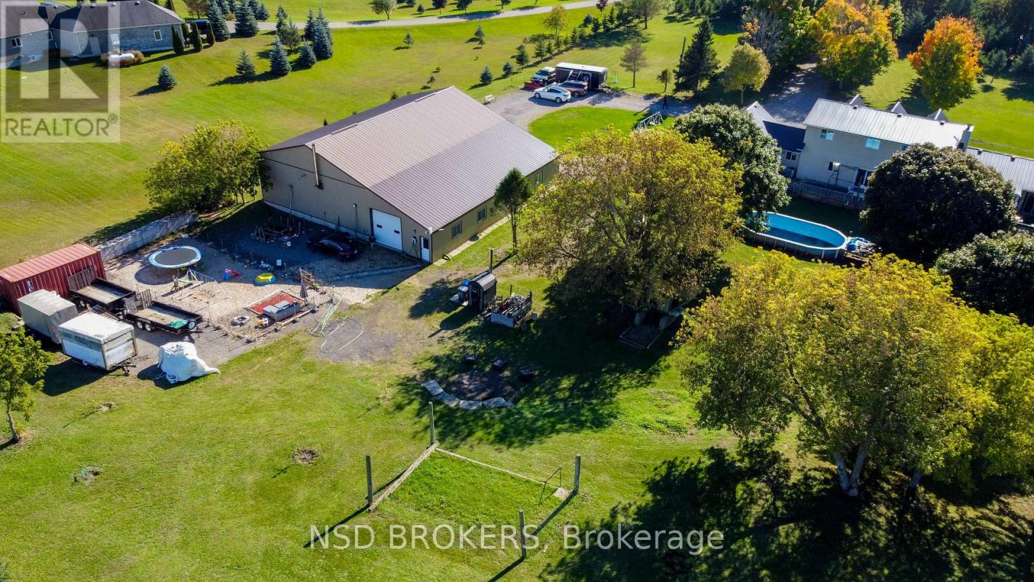20061 Willoughby Rd Road Caledon, Ontario L7K 1W1
$2,599,000
Incredible Clean Plain Lot. Stunning Detached Property On 5.75 Acres Lot In Caledon! Main House Features 4 Bedrooms, Plus A 1-Bedroom Nanny Suite With Separate Entrance & 2nd Kitchen Plus Full Washroom ( Newly Renovated). Main House Primary Bedroom With 4-Piece Ensuite. Huge Finished Basement With Wet Bar & Separate Entrance. Newer Vinyl Flooring in The Basement. Main Floor & Basement Both Have Fireplaces. Hardwood Flooring throughout. Spacious 2,254 Sq Ft Workshop With 9'*13' Office, Attached 1-Bedroom Unit With In-Floor Heating And Kitchen, 2-Car Hoist, 14'*14' Garage Door with Opener, 15' Ceiling Height, Concrete Floor & Radiant Heating. Bright, Open Concept Floor Plan For Main House. Big Patio Set Up To Overlooking The Trees & Fantastic View. Ideally located just 2 minutes From Orangeville Golf Club, 5 Mins From Hwy 10 & Hwy 24, 7 Mins From Orangeville Downtown. This Unique & Well Maintained Property Is Perfect For Large Or Extended Families, Or An Investment Opportunity. (id:24801)
Property Details
| MLS® Number | W11968453 |
| Property Type | Single Family |
| Community Name | Rural Caledon |
| Amenities Near By | Schools |
| Features | Irregular Lot Size |
| Parking Space Total | 22 |
| Structure | Deck |
Building
| Bathroom Total | 6 |
| Bedrooms Above Ground | 6 |
| Bedrooms Below Ground | 1 |
| Bedrooms Total | 7 |
| Amenities | Fireplace(s) |
| Appliances | Blinds, Dryer, Microwave, Refrigerator, Stove, Washer, Window Coverings |
| Basement Development | Finished |
| Basement Features | Separate Entrance |
| Basement Type | N/a (finished) |
| Construction Style Attachment | Detached |
| Cooling Type | Central Air Conditioning |
| Exterior Finish | Brick, Aluminum Siding |
| Fireplace Present | Yes |
| Fireplace Total | 2 |
| Flooring Type | Hardwood, Ceramic, Laminate |
| Foundation Type | Poured Concrete |
| Half Bath Total | 2 |
| Heating Fuel | Propane |
| Heating Type | Forced Air |
| Stories Total | 2 |
| Type | House |
Parking
| Attached Garage |
Land
| Acreage | Yes |
| Land Amenities | Schools |
| Sewer | Septic System |
| Size Depth | 738 Ft |
| Size Frontage | 331 Ft ,6 In |
| Size Irregular | 331.55 X 738.02 Ft |
| Size Total Text | 331.55 X 738.02 Ft|5 - 9.99 Acres |
Rooms
| Level | Type | Length | Width | Dimensions |
|---|---|---|---|---|
| Second Level | Primary Bedroom | 3.98 m | 4.97 m | 3.98 m x 4.97 m |
| Second Level | Bedroom 3 | 3.9 m | 3.48 m | 3.9 m x 3.48 m |
| Second Level | Bedroom 2 | 2.89 m | 3.1 m | 2.89 m x 3.1 m |
| Main Level | Dining Room | 3.96 m | 3.42 m | 3.96 m x 3.42 m |
| Main Level | Living Room | 3.96 m | 5.81 m | 3.96 m x 5.81 m |
| Main Level | Kitchen | 3.98 m | 5.83 m | 3.98 m x 5.83 m |
| Main Level | Bedroom 5 | 3.41 m | 3.91 m | 3.41 m x 3.91 m |
| Main Level | Bedroom 4 | 4.26 m | 5.18 m | 4.26 m x 5.18 m |
| Main Level | Kitchen | 3.35 m | 3.09 m | 3.35 m x 3.09 m |
| Main Level | Laundry Room | 3.36 m | 2.75 m | 3.36 m x 2.75 m |
https://www.realtor.ca/real-estate/27904979/20061-willoughby-rd-road-caledon-rural-caledon
Contact Us
Contact us for more information
Yuvraj Sharma
Salesperson
www.gtharealestate.com/
www.facebook.com/yuvrajs.realtor/
www.linkedin.com/in/yuvrajsharmarealtor/
8550 Airport Road Unit B
Brampton, Ontario L6T 5A3
(905) 783-1000
www.century21realtycentre.ca/



