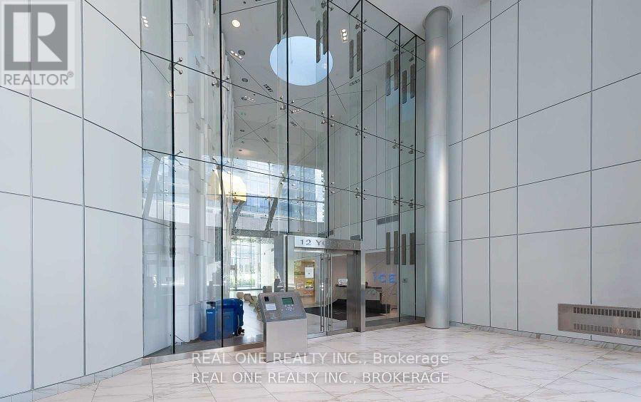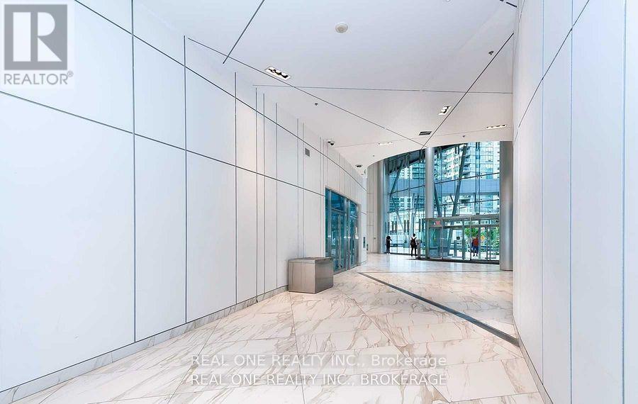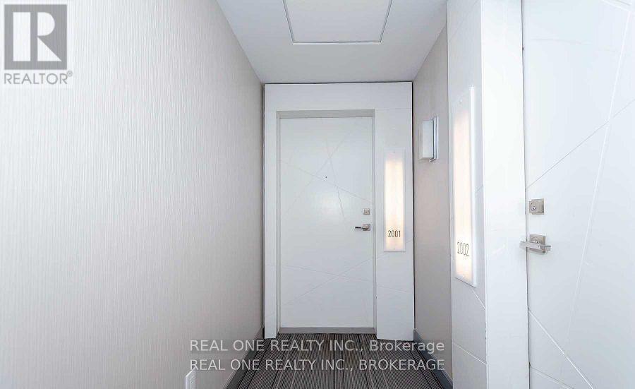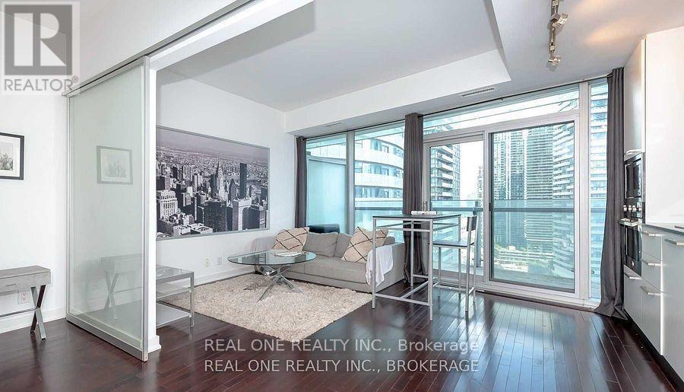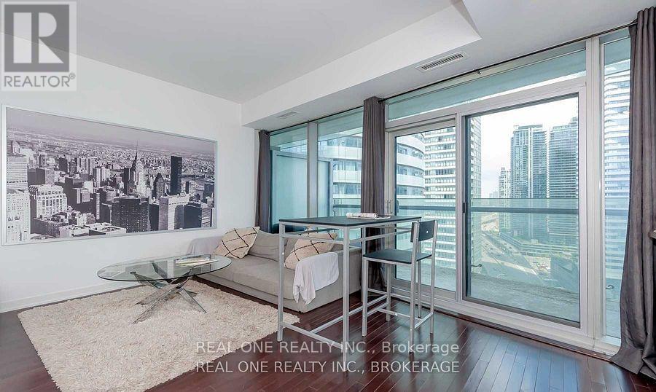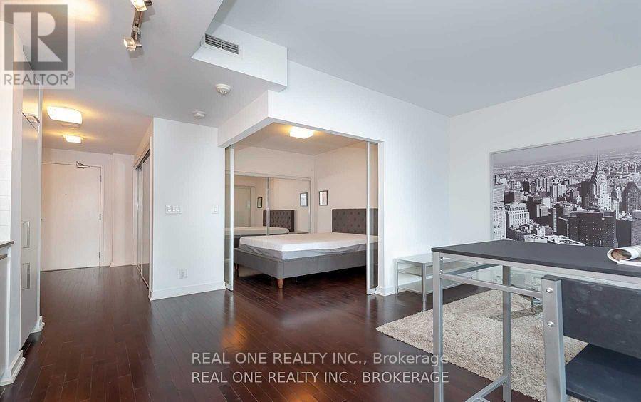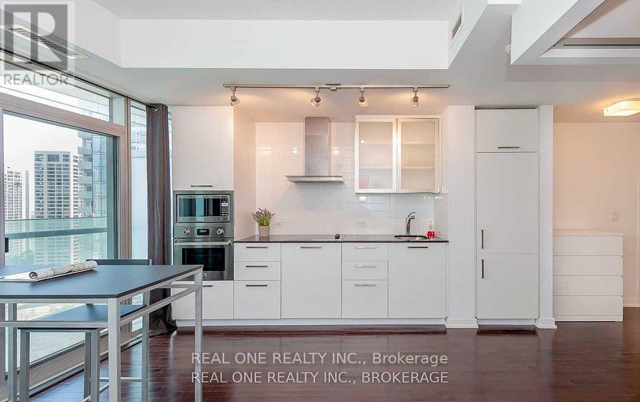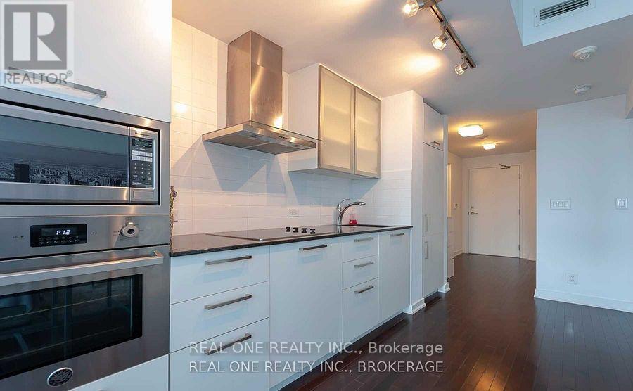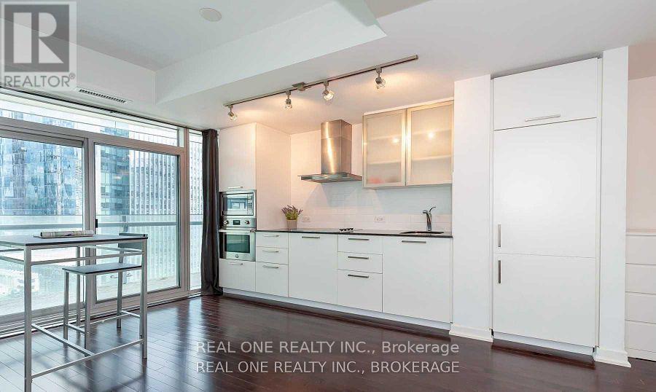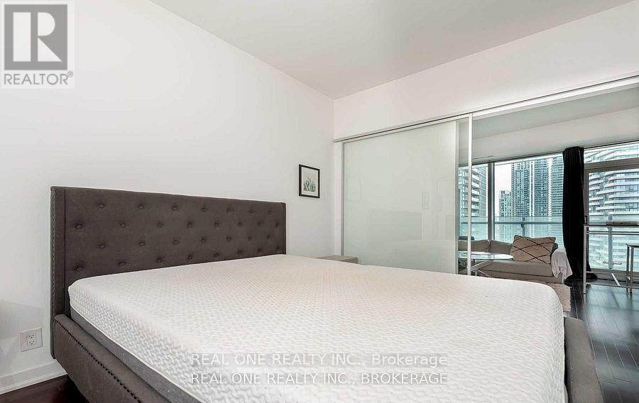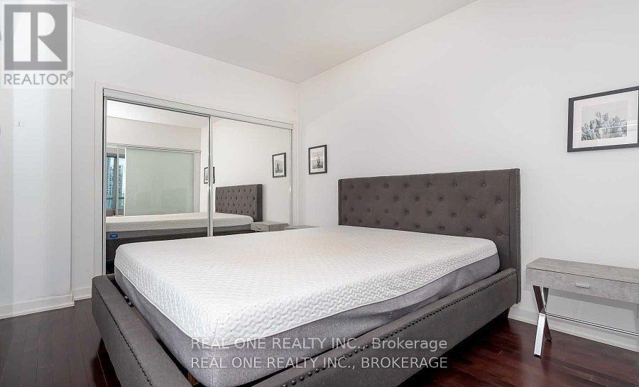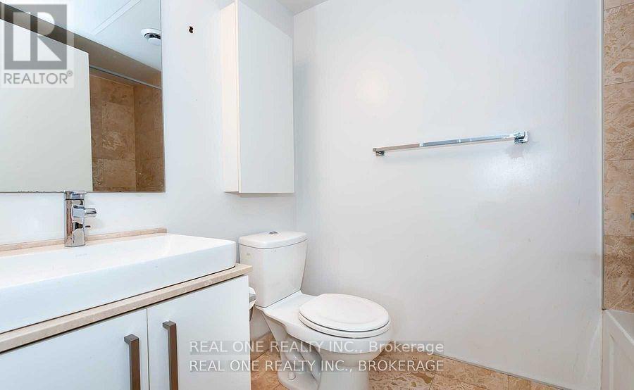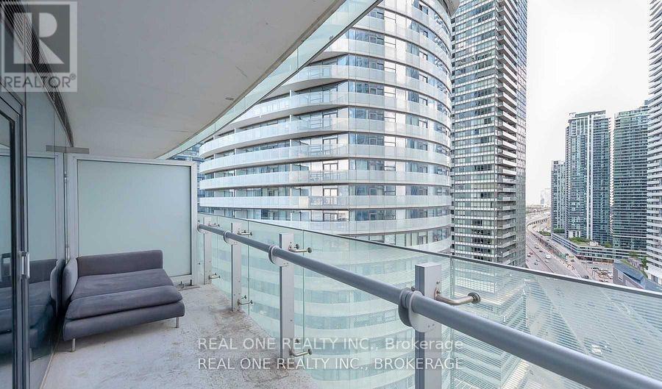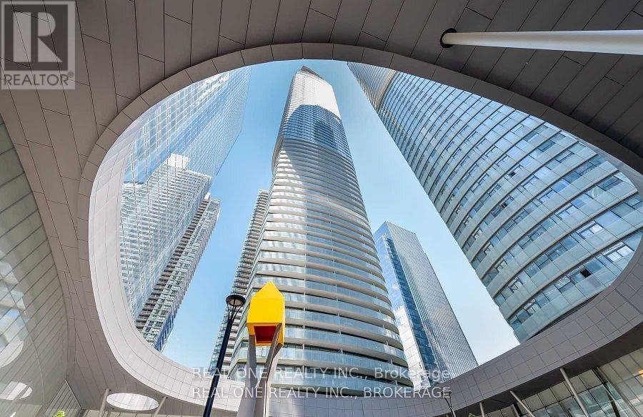2001 - 12 York Street Toronto, Ontario M5J 0A9
1 Bedroom
1 Bathroom
500 - 599 ft2
Indoor Pool
Central Air Conditioning
Forced Air
$499,000Maintenance, Water
$412.23 Monthly
Maintenance, Water
$412.23 MonthlyIce Tower Stunning 1 Bedroom Suite! Enjoy a spacious layout with a huge private balcony showcasing breathtaking city and lake views. Features a gourmet European kitchen with premium stainless steel appliances.World-class building amenities include an indoor pool, Scandinavian spa, steam room, sauna, yoga studio, state-of-the-art gym, massage rooms, and aerobic studiooffering the ultimate urban lifestyle. (id:24801)
Property Details
| MLS® Number | C12534796 |
| Property Type | Single Family |
| Community Name | Waterfront Communities C1 |
| Amenities Near By | Marina, Park, Public Transit |
| Community Features | Pets Allowed With Restrictions |
| Features | Balcony |
| Pool Type | Indoor Pool |
Building
| Bathroom Total | 1 |
| Bedrooms Above Ground | 1 |
| Bedrooms Total | 1 |
| Age | New Building |
| Amenities | Security/concierge, Exercise Centre, Visitor Parking |
| Basement Type | None |
| Cooling Type | Central Air Conditioning |
| Exterior Finish | Concrete |
| Flooring Type | Hardwood |
| Heating Fuel | Natural Gas |
| Heating Type | Forced Air |
| Size Interior | 500 - 599 Ft2 |
| Type | Apartment |
Parking
| No Garage |
Land
| Acreage | No |
| Land Amenities | Marina, Park, Public Transit |
Rooms
| Level | Type | Length | Width | Dimensions |
|---|---|---|---|---|
| Ground Level | Living Room | 4.39 m | 3.35 m | 4.39 m x 3.35 m |
| Ground Level | Dining Room | 4.67 m | 3.35 m | 4.67 m x 3.35 m |
| Ground Level | Kitchen | 4.67 m | 3.35 m | 4.67 m x 3.35 m |
| Ground Level | Primary Bedroom | 3.42 m | 2.81 m | 3.42 m x 2.81 m |
Contact Us
Contact us for more information
Johnny Ma
Salesperson
Real One Realty Inc.
1660 North Service Rd E #103
Oakville, Ontario L6H 7G3
1660 North Service Rd E #103
Oakville, Ontario L6H 7G3
(905) 281-2888
(905) 281-2880


