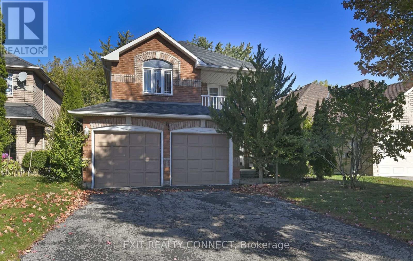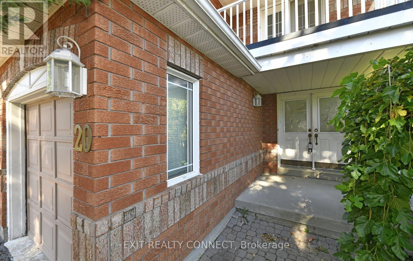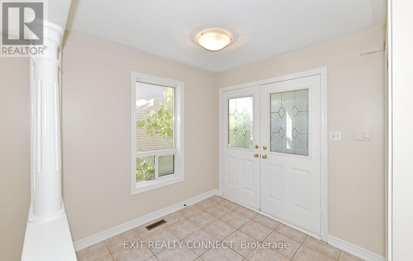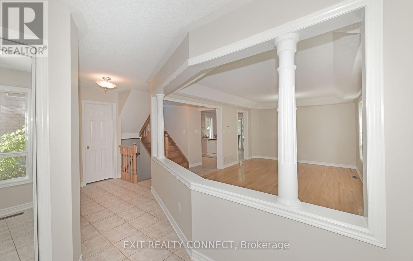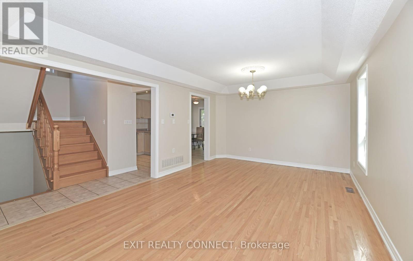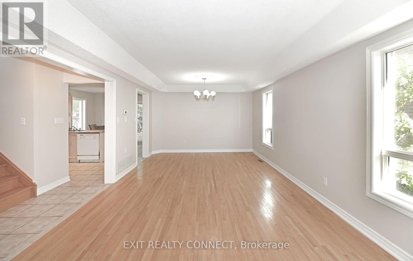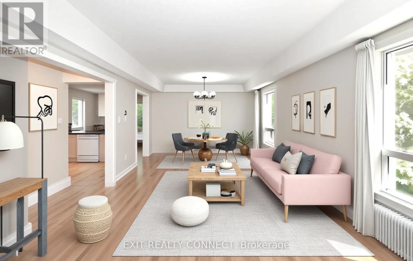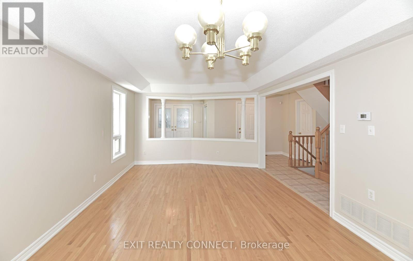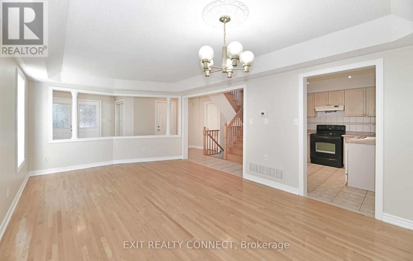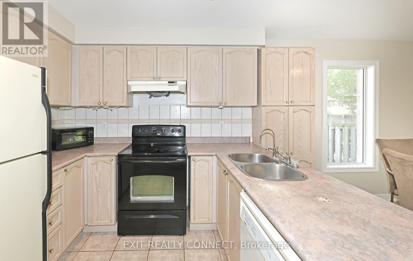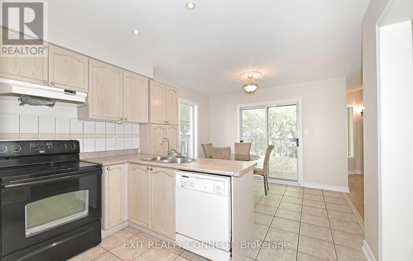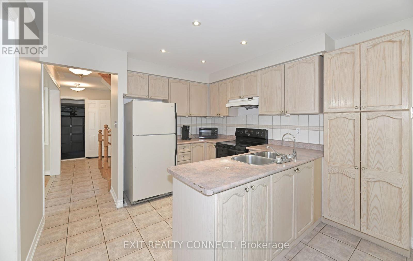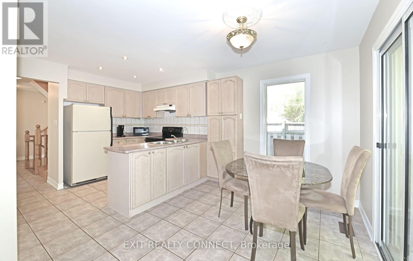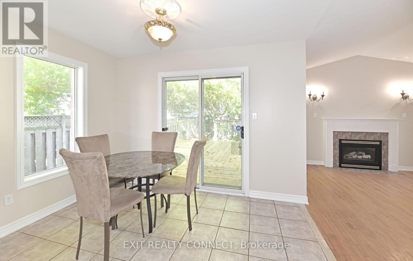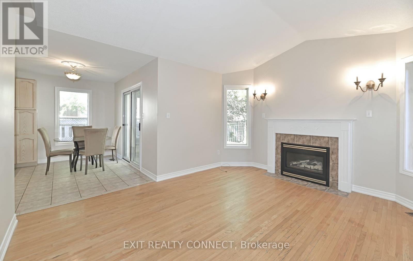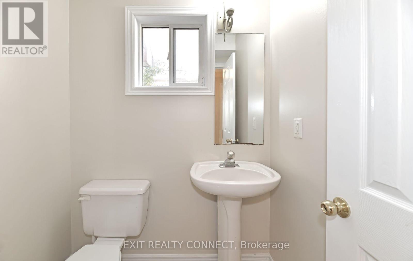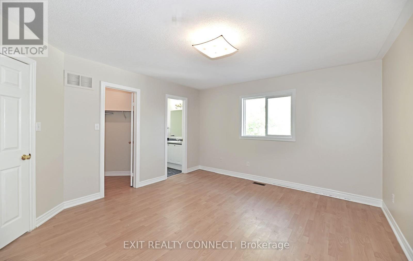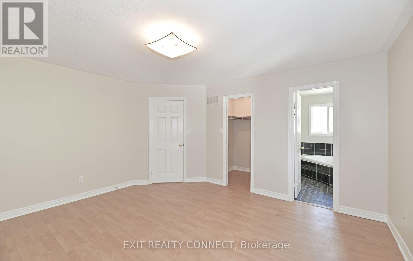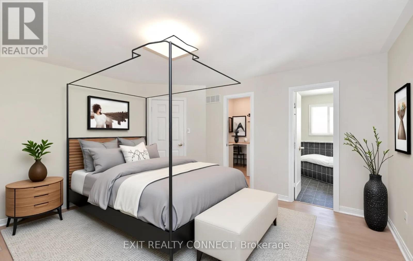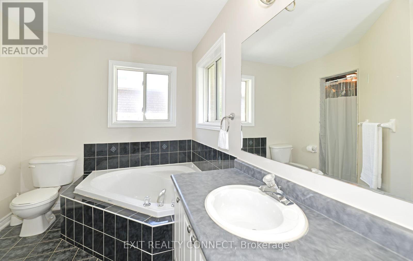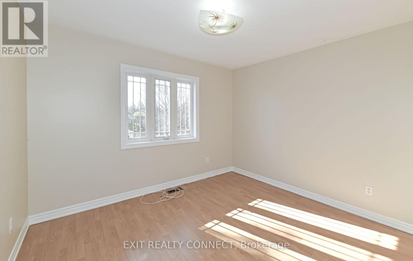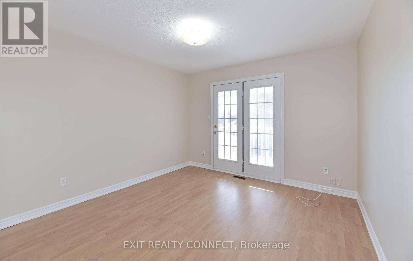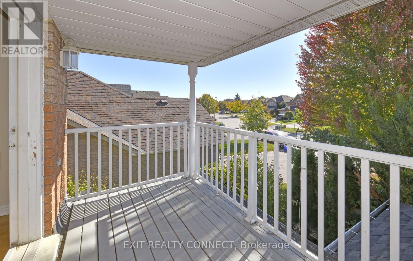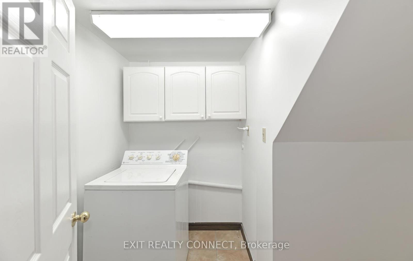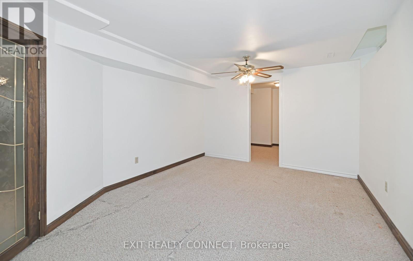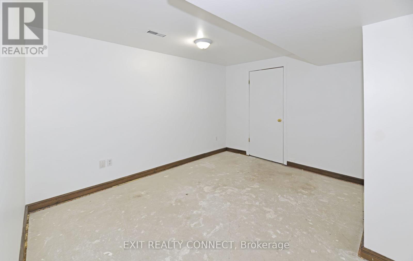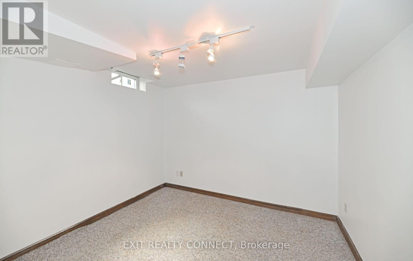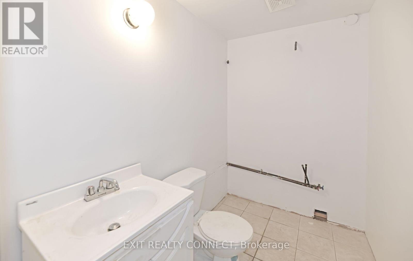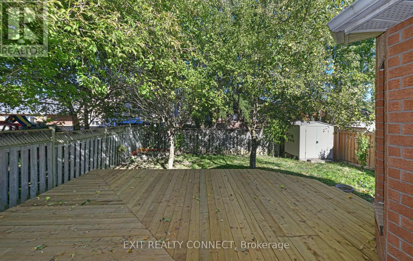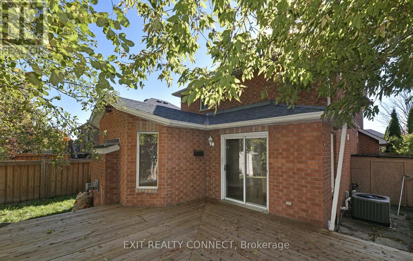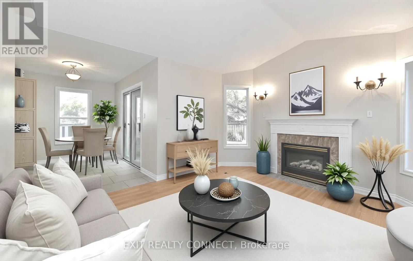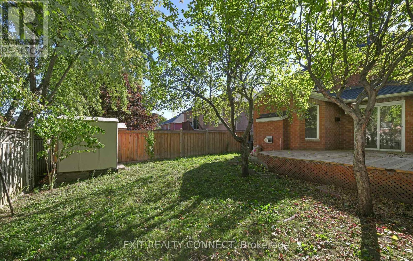20 Rinaldo Road Georgina, Ontario L4P 3X9
$859,900
Welcome to 20 Rinaldo Rd, where comfort meets convenience in the heart of Keswick South! This bright, beautifully maintained 3+2 bedroom, 3.5 bath detached home offers the perfect blend of modern living and family-friendly charm. The open-concept main floor features a sunlit living and dining area with a cozy fireplace, and an eat-in kitchen that walks out to a new deck and private, fully fenced backyard-ideal for entertaining or relaxing outdoors. Upstairs, the spacious primary suite boasts a 4-piece ensuite and walk-in closet, while the finished basement provides two extra bedrooms and flexible space for guests, hobbies, or a home office. With parking for six, an attached double garage, and excellent curb appeal, this home checks every box. Just minutes to schools, the new MURC Recreation Centre, shopping, parks, and Hwy 404, this move-in-ready gem delivers incredible value under $900K. Don't wait-this one is priced to perform and ready for your next chapter! (id:24801)
Property Details
| MLS® Number | N12529086 |
| Property Type | Single Family |
| Community Name | Keswick South |
| Parking Space Total | 6 |
Building
| Bathroom Total | 4 |
| Bedrooms Above Ground | 3 |
| Bedrooms Total | 3 |
| Age | 16 To 30 Years |
| Appliances | Dishwasher, Dryer, Stove, Washer, Refrigerator |
| Basement Development | Finished |
| Basement Type | N/a (finished) |
| Construction Style Attachment | Detached |
| Cooling Type | Central Air Conditioning |
| Exterior Finish | Brick |
| Fireplace Present | Yes |
| Foundation Type | Brick |
| Half Bath Total | 2 |
| Heating Fuel | Natural Gas |
| Heating Type | Forced Air |
| Stories Total | 2 |
| Size Interior | 1,500 - 2,000 Ft2 |
| Type | House |
| Utility Water | Municipal Water |
Parking
| Attached Garage | |
| Garage |
Land
| Acreage | No |
| Sewer | Sanitary Sewer |
| Size Depth | 113 Ft |
| Size Frontage | 39 Ft ,6 In |
| Size Irregular | 39.5 X 113 Ft |
| Size Total Text | 39.5 X 113 Ft |
| Zoning Description | R1 |
Rooms
| Level | Type | Length | Width | Dimensions |
|---|---|---|---|---|
| Second Level | Primary Bedroom | 3.9 m | 4.3 m | 3.9 m x 4.3 m |
| Second Level | Bathroom | 1.2 m | 2.7 m | 1.2 m x 2.7 m |
| Second Level | Bedroom 2 | 3.3 m | 3.9 m | 3.3 m x 3.9 m |
| Second Level | Bedroom 3 | 3.3 m | 3 m | 3.3 m x 3 m |
| Second Level | Bathroom | 2.4 m | 1.5 m | 2.4 m x 1.5 m |
| Basement | Other | 3.3 m | 2.4 m | 3.3 m x 2.4 m |
| Basement | Bedroom 4 | 3.4 m | 4.8 m | 3.4 m x 4.8 m |
| Basement | Bedroom 5 | 3 m | 3 m | 3 m x 3 m |
| Basement | Laundry Room | 2.1 m | 2.4 m | 2.1 m x 2.4 m |
| Basement | Family Room | 3.6 m | 3 m | 3.6 m x 3 m |
| Basement | Bathroom | 5 m | 5 m | 5 m x 5 m |
| Main Level | Living Room | 3.6 m | 6.1 m | 3.6 m x 6.1 m |
| Main Level | Bathroom | 3 m | 4 m | 3 m x 4 m |
| Main Level | Dining Room | 3.6 m | 6.1 m | 3.6 m x 6.1 m |
| Main Level | Kitchen | 3 m | 5.1 m | 3 m x 5.1 m |
| Main Level | Eating Area | 5.7 m | 3.2 m | 5.7 m x 3.2 m |
| Main Level | Family Room | 3.6 m | 4.2 m | 3.6 m x 4.2 m |
https://www.realtor.ca/real-estate/29087515/20-rinaldo-road-georgina-keswick-south-keswick-south
Contact Us
Contact us for more information
Shelly Howe
Broker of Record
www.shellyhowe.com/
www.facebook.com/pages/Ask-Howe-to-sell-your-home/280152732016788?ref=hl
twitter.com/Shelly_Howe
www.linkedin.com/nhome/?trk=
310 Main St Unit101
Milton, Ontario L9T 1P5
(416) 884-8286


