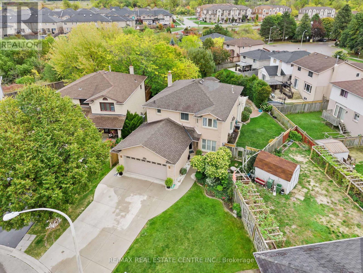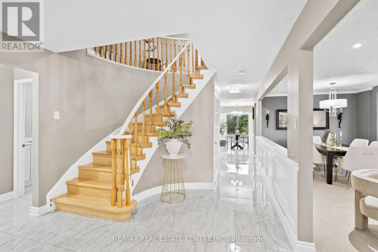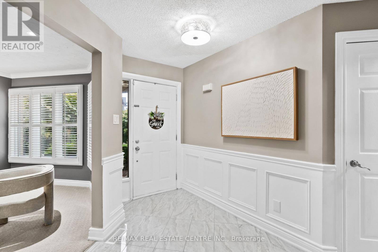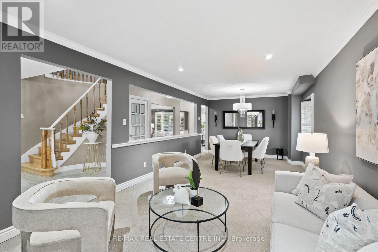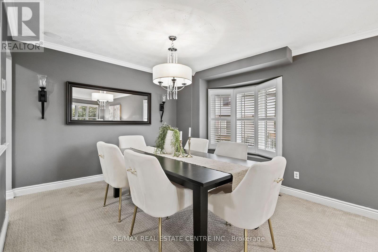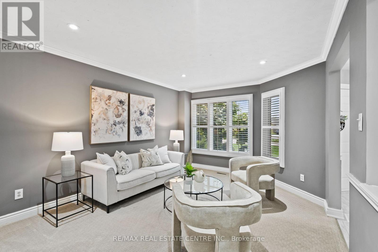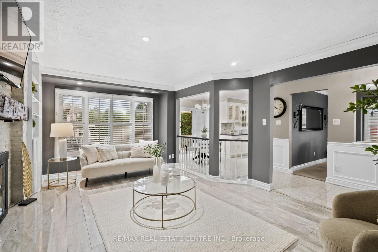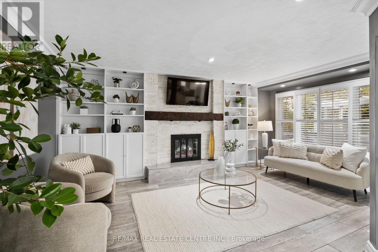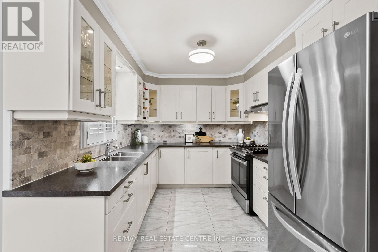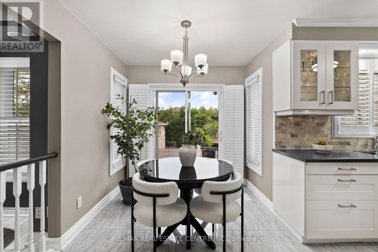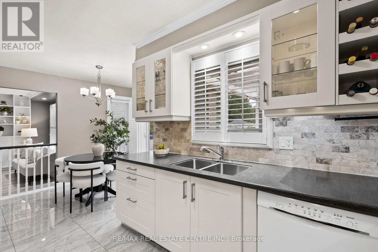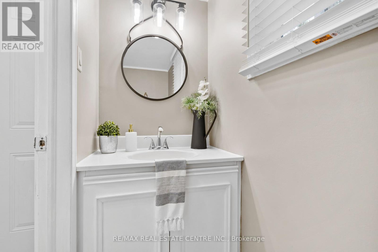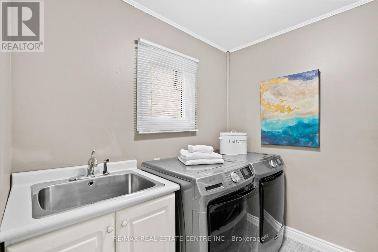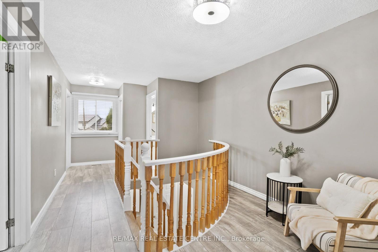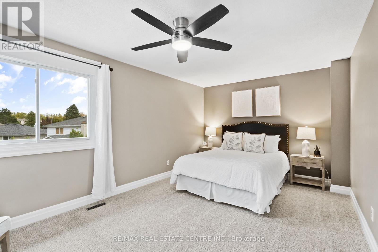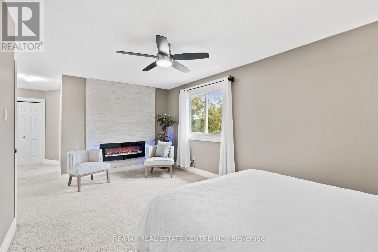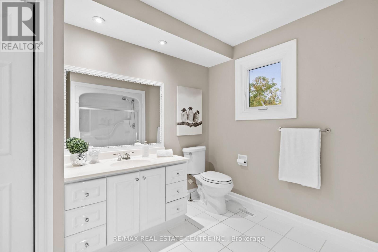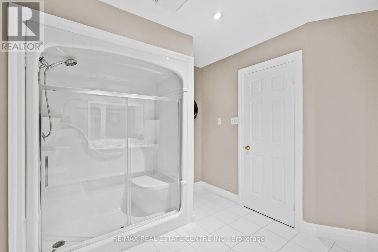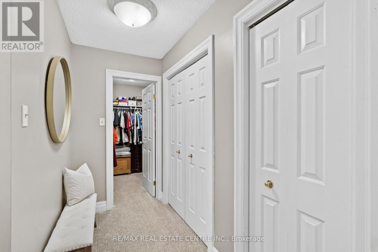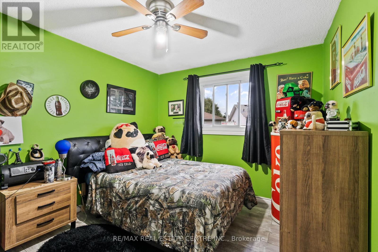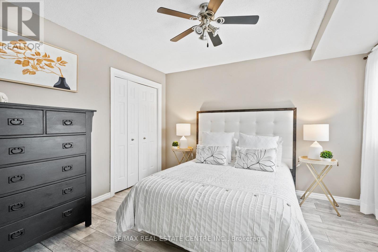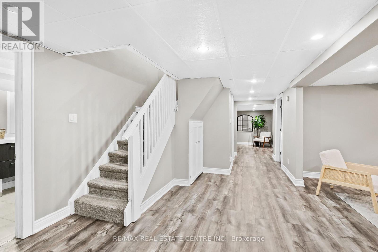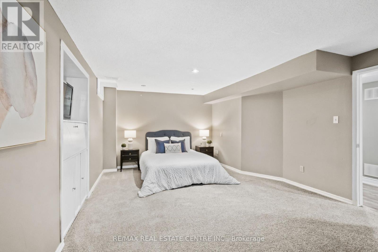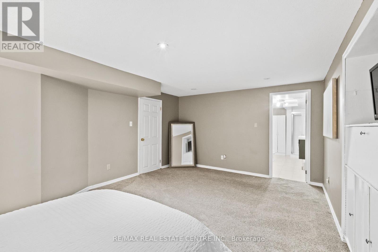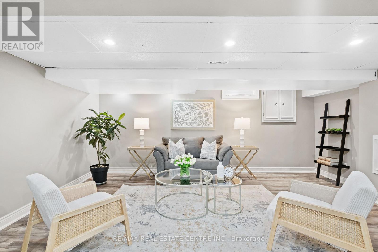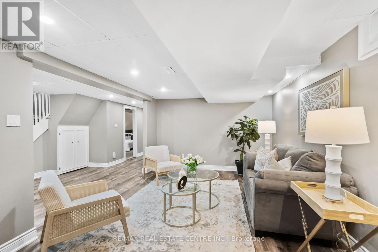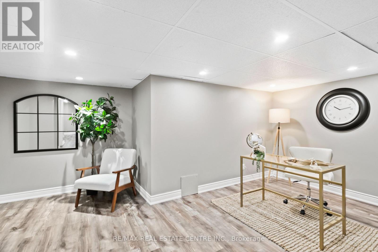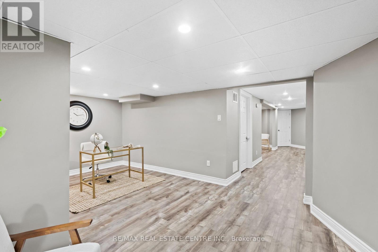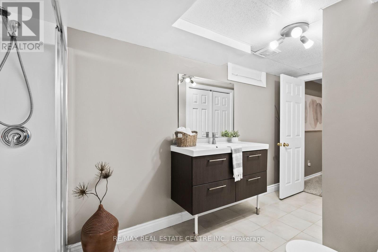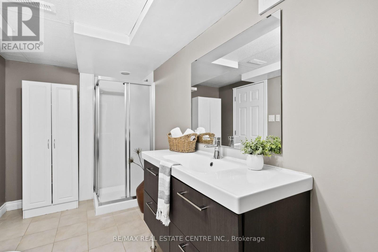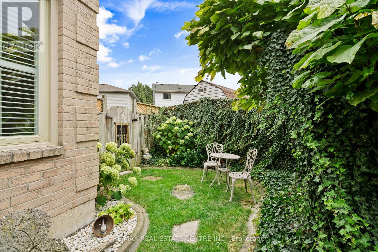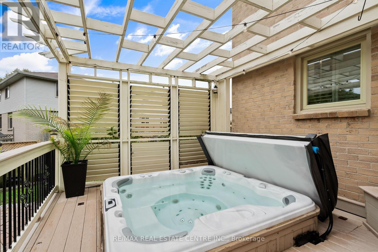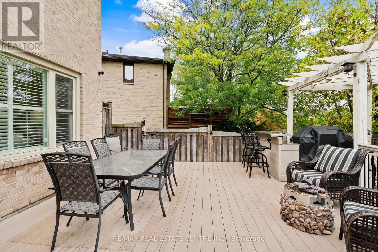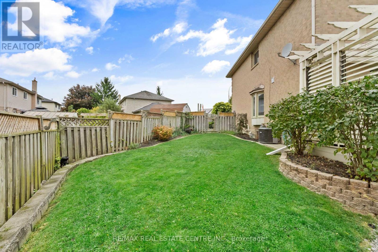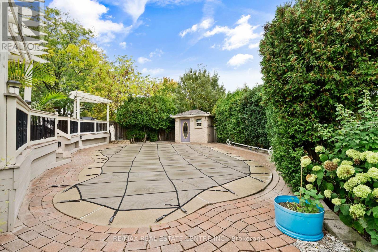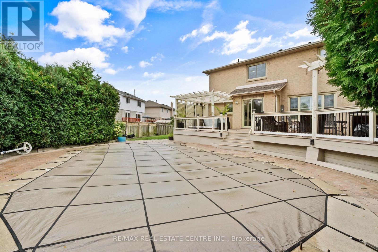20 Driftwood Place Hamilton, Ontario L8J 2N7
$1,089,000
Tucked away on a quiet, private street, this beautifully maintained detached home offers theall essential amenities, it's ideally situated for families and commuters alike. Step outsideand discover your own backyard oasis, complete with a spacious deck, sparkling pool, and aperfect blend of lifestyle and location. Just minutes from the highway, shopping, schools, and a soothing hot tub. Whether you're entertaining or simply unwinding, this private retreat is designed for year-round enjoyment. Inside, the home features 3+1 bedrooms and 4 bathrooms, with a finished basement offering excellent potential for an in-law suite or separate rental unit providing a fantastic opportunity for added income or multi-generational living. Don't miss your chance to own a move-in ready home in one of Stoney Creek's most desirable neighbourhoods! (id:24801)
Property Details
| MLS® Number | X12472034 |
| Property Type | Single Family |
| Community Name | Stoney Creek Mountain |
| Amenities Near By | Park, Public Transit |
| Community Features | Community Centre |
| Equipment Type | Water Heater, Furnace |
| Features | Cul-de-sac, Irregular Lot Size |
| Parking Space Total | 6 |
| Pool Type | Indoor Pool |
| Rental Equipment Type | Water Heater, Furnace |
| Structure | Deck, Shed |
Building
| Bathroom Total | 4 |
| Bedrooms Above Ground | 3 |
| Bedrooms Below Ground | 1 |
| Bedrooms Total | 4 |
| Amenities | Fireplace(s) |
| Appliances | Garage Door Opener Remote(s), Water Heater, Dishwasher, Dryer, Stove, Washer, Refrigerator |
| Basement Development | Finished |
| Basement Type | N/a (finished) |
| Construction Style Attachment | Detached |
| Cooling Type | Central Air Conditioning |
| Exterior Finish | Brick |
| Fire Protection | Security System |
| Fireplace Present | Yes |
| Fireplace Total | 2 |
| Foundation Type | Concrete |
| Half Bath Total | 1 |
| Heating Fuel | Natural Gas |
| Heating Type | Forced Air |
| Stories Total | 2 |
| Size Interior | 2,000 - 2,500 Ft2 |
| Type | House |
| Utility Water | Municipal Water |
Parking
| Attached Garage | |
| Garage |
Land
| Acreage | No |
| Fence Type | Fully Fenced, Fenced Yard |
| Land Amenities | Park, Public Transit |
| Sewer | Sanitary Sewer |
| Size Depth | 138 Ft ,3 In |
| Size Frontage | 31 Ft ,2 In |
| Size Irregular | 31.2 X 138.3 Ft |
| Size Total Text | 31.2 X 138.3 Ft |
Rooms
| Level | Type | Length | Width | Dimensions |
|---|---|---|---|---|
| Second Level | Bathroom | 1.96 m | 3.17 m | 1.96 m x 3.17 m |
| Second Level | Primary Bedroom | 5.89 m | 8.34 m | 5.89 m x 8.34 m |
| Second Level | Bedroom 2 | 3.05 m | 3.64 m | 3.05 m x 3.64 m |
| Second Level | Bedroom 3 | 3.65 m | 3.66 m | 3.65 m x 3.66 m |
| Basement | Bathroom | 4.36 m | 1.87 m | 4.36 m x 1.87 m |
| Basement | Bedroom | 5.4 m | 3.82 m | 5.4 m x 3.82 m |
| Basement | Recreational, Games Room | 3.92 m | 5.39 m | 3.92 m x 5.39 m |
| Basement | Utility Room | 2.16 m | 3.39 m | 2.16 m x 3.39 m |
| Basement | Other | 5.61 m | 3.37 m | 5.61 m x 3.37 m |
| Main Level | Living Room | 5 m | 3.49 m | 5 m x 3.49 m |
| Main Level | Dining Room | 3 m | 3.7 m | 3 m x 3.7 m |
| Main Level | Kitchen | 2.79 m | 3.48 m | 2.79 m x 3.48 m |
| Main Level | Eating Area | 4.15 m | 2.48 m | 4.15 m x 2.48 m |
| Main Level | Family Room | 5.53 m | 3.93 m | 5.53 m x 3.93 m |
| Main Level | Laundry Room | 2.32 m | 2.05 m | 2.32 m x 2.05 m |
| Main Level | Bathroom | 2.18 m | 0.91 m | 2.18 m x 0.91 m |
Contact Us
Contact us for more information
Susana Margerida Medeiros
Salesperson
www.homemattersrealty.ca/
www.facebook.com/homematterswithsusana-Realtor
345 Steeles Ave East Suite B
Milton, Ontario L9T 3G6
(905) 878-7777
Jenia Medeiros
Salesperson
345 Steeles Ave East Suite B
Milton, Ontario L9T 3G6
(905) 878-7777


