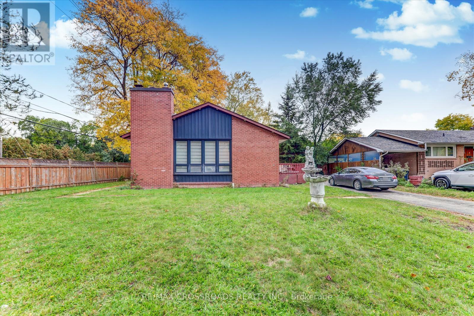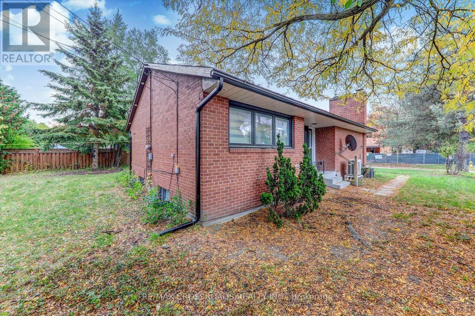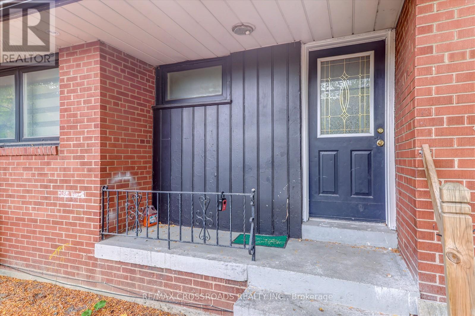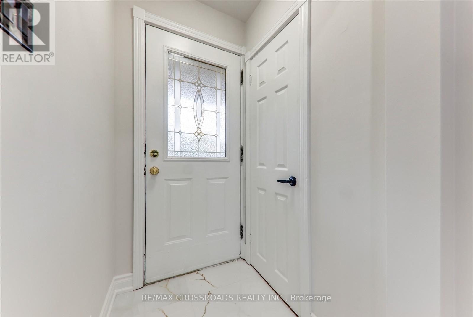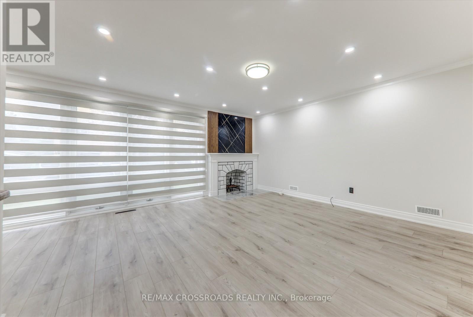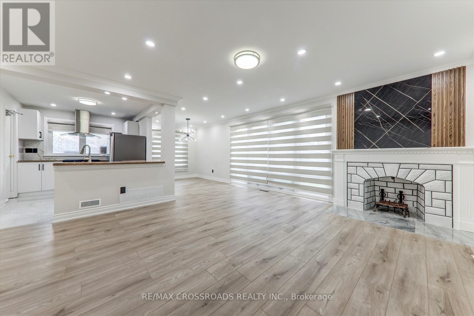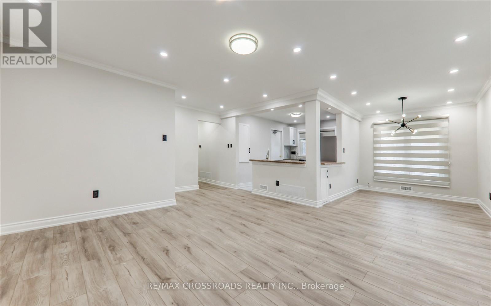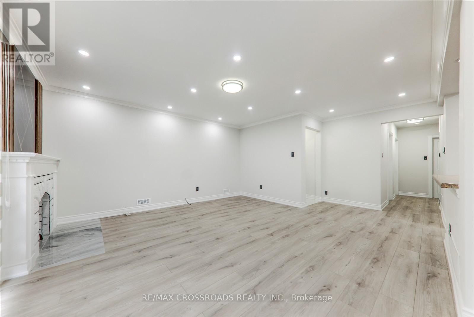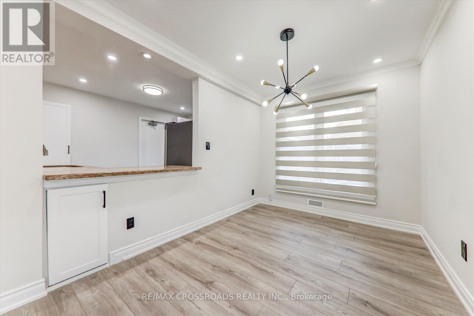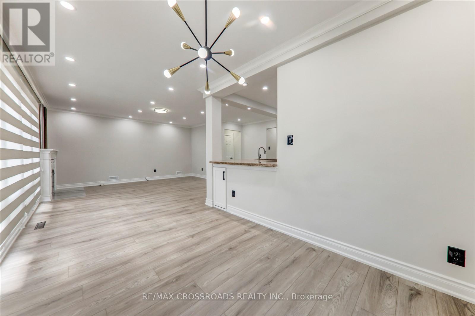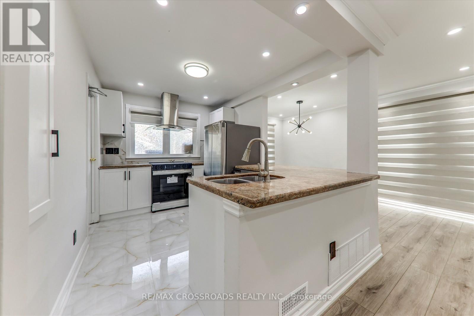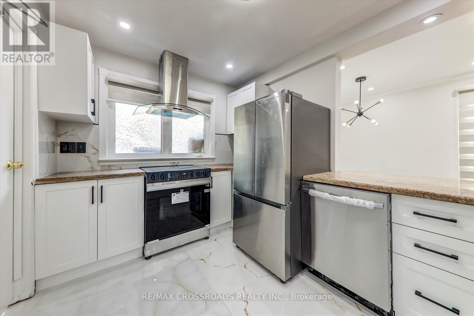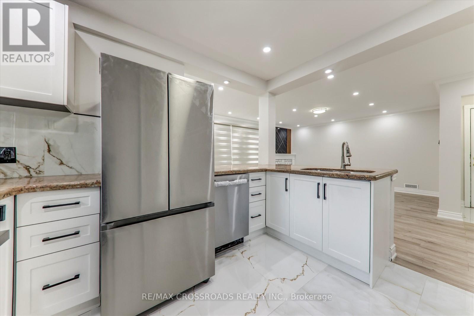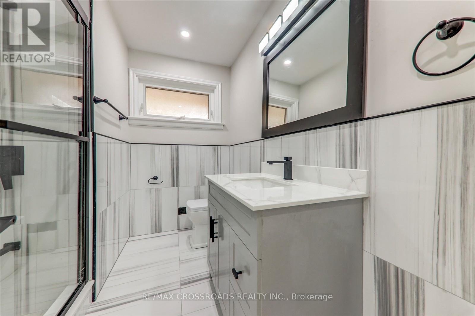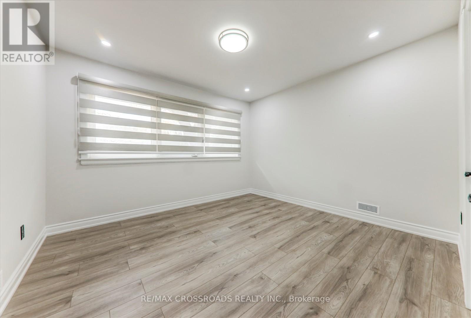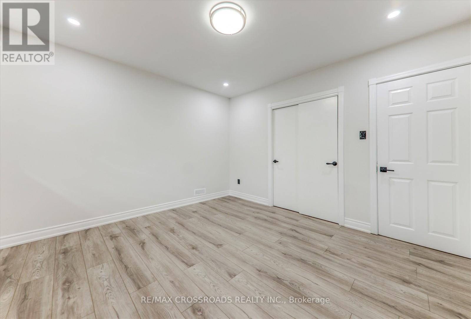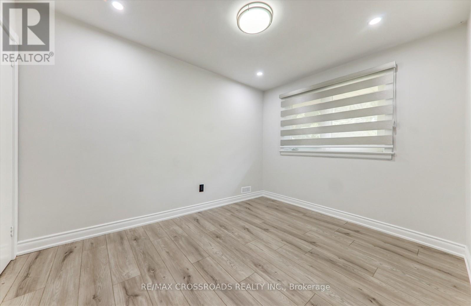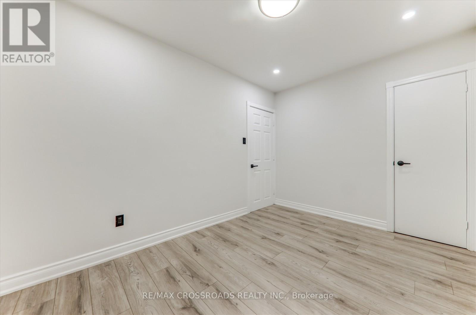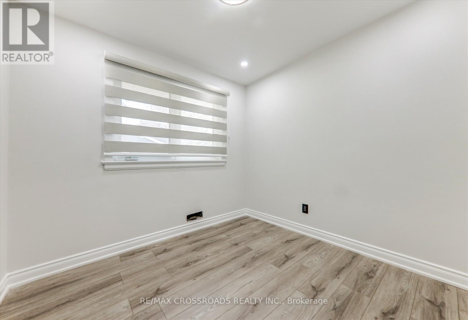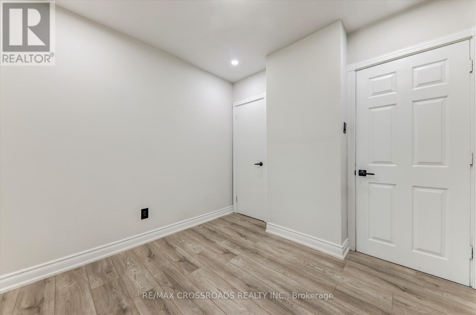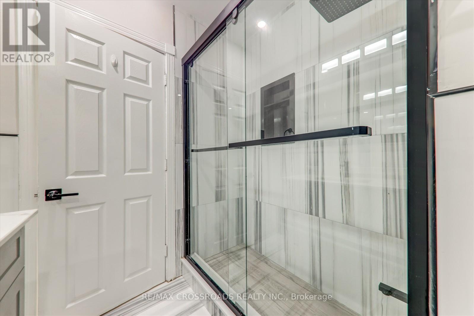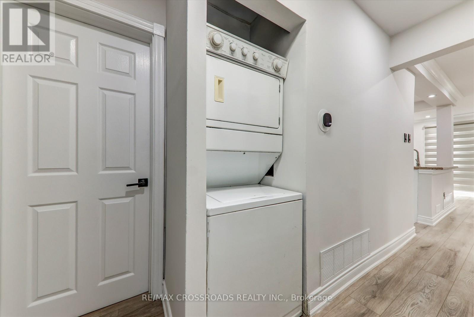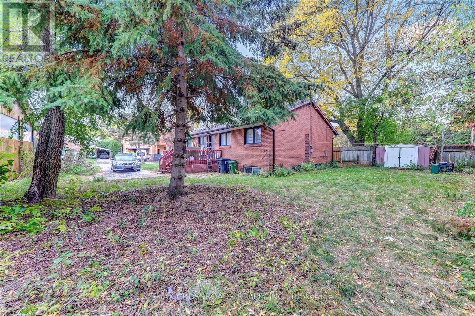2 Tangmere Road Toronto, Ontario M3B 2N1
$1,000,000
A Rare Find in Prestigious Banbury-Don Mills! Welcome to this charming and spacious bungalow sitting proudly on a premium 78-ft lot - perfect for builders, investors, or end users looking to renovate, expand, or build their dream home. Located on one of the most sought-after streets, this property offers endless potential and timeless charm. Enjoy sun-filled living spaces, oversized kitchen and bath, and hardwood floors throughout. The separate entrance basement features a bright recreation room - ideal for a home office, gym, or in-law suite. Walk to Shops at Don Mills, Edwards Gardens, parks, TTC, library, and community centre. Close to top-rated public and private schools, including Norman Ingram P.S. Minutes to Downtown Toronto, DVP, and Hwy 401 - an unbeatable location where convenience meets opportunity! (id:24801)
Property Details
| MLS® Number | C12488278 |
| Property Type | Single Family |
| Community Name | Banbury-Don Mills |
| Amenities Near By | Hospital, Park, Place Of Worship, Public Transit |
| Equipment Type | Water Heater |
| Features | Carpet Free |
| Parking Space Total | 4 |
| Rental Equipment Type | Water Heater |
Building
| Bathroom Total | 2 |
| Bedrooms Above Ground | 3 |
| Bedrooms Below Ground | 2 |
| Bedrooms Total | 5 |
| Appliances | Dryer, Stove, Washer, Window Coverings, Refrigerator |
| Architectural Style | Bungalow |
| Basement Development | Finished |
| Basement Features | Separate Entrance, Apartment In Basement |
| Basement Type | N/a, N/a, N/a (finished) |
| Construction Style Attachment | Detached |
| Cooling Type | Central Air Conditioning |
| Exterior Finish | Brick |
| Fire Protection | Smoke Detectors |
| Fireplace Present | Yes |
| Fireplace Total | 1 |
| Flooring Type | Hardwood, Tile |
| Foundation Type | Concrete |
| Heating Fuel | Natural Gas |
| Heating Type | Forced Air |
| Stories Total | 1 |
| Size Interior | 1,500 - 2,000 Ft2 |
| Type | House |
| Utility Water | Municipal Water |
Parking
| No Garage |
Land
| Acreage | No |
| Fence Type | Fenced Yard |
| Land Amenities | Hospital, Park, Place Of Worship, Public Transit |
| Sewer | Sanitary Sewer |
| Size Depth | 100 Ft ,6 In |
| Size Frontage | 77 Ft ,9 In |
| Size Irregular | 77.8 X 100.5 Ft ; 69.55 Ft X 100.46 Ft X 77.80 Ft X 100.12 |
| Size Total Text | 77.8 X 100.5 Ft ; 69.55 Ft X 100.46 Ft X 77.80 Ft X 100.12 |
Rooms
| Level | Type | Length | Width | Dimensions |
|---|---|---|---|---|
| Basement | Kitchen | Measurements not available | ||
| Basement | Bedroom | Measurements not available | ||
| Basement | Bedroom | Measurements not available | ||
| Basement | Recreational, Games Room | Measurements not available | ||
| Main Level | Living Room | Measurements not available | ||
| Main Level | Kitchen | Measurements not available | ||
| Main Level | Dining Room | Measurements not available | ||
| Main Level | Primary Bedroom | Measurements not available | ||
| Main Level | Bedroom 2 | Measurements not available | ||
| Main Level | Bedroom 3 | Measurements not available |
Utilities
| Cable | Installed |
| Electricity | Installed |
| Sewer | Installed |
Contact Us
Contact us for more information
Selvan Puvaneswaranathan
Broker
(416) 832-0755
www.gtahomerealtor.com/
realtorselvan/
312 - 305 Milner Avenue
Toronto, Ontario M1B 3V4
(416) 491-4002
(416) 756-1267


