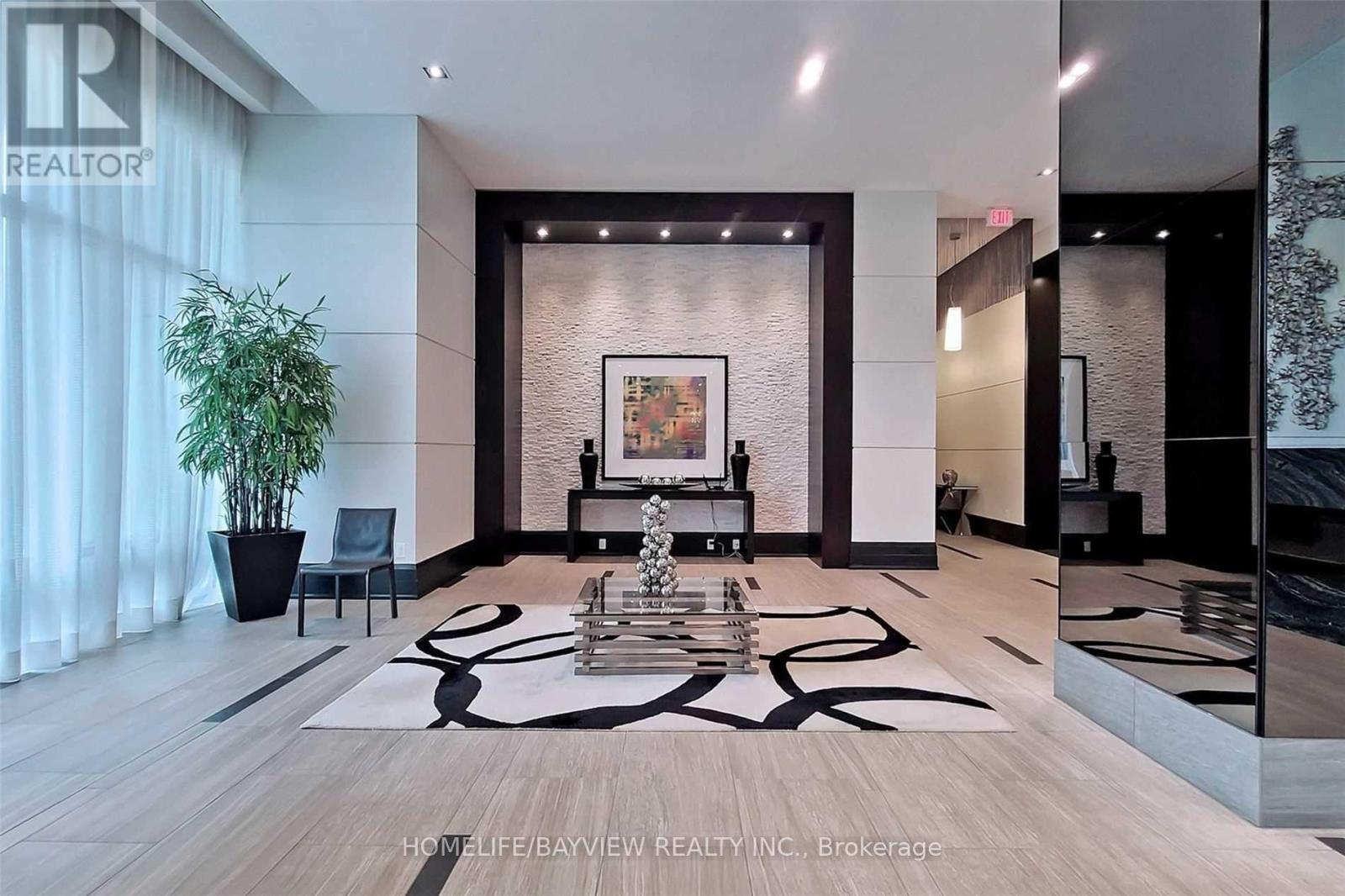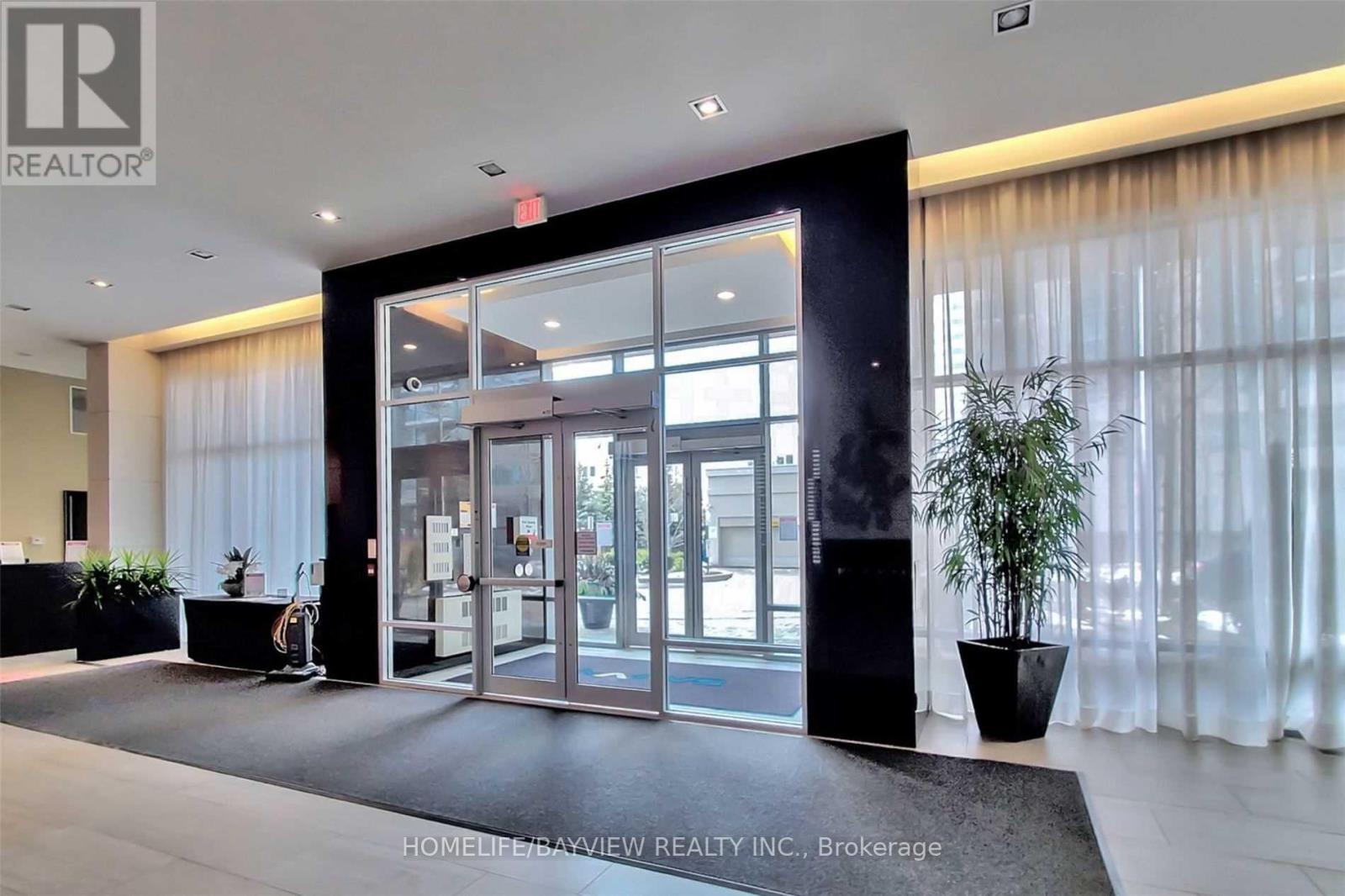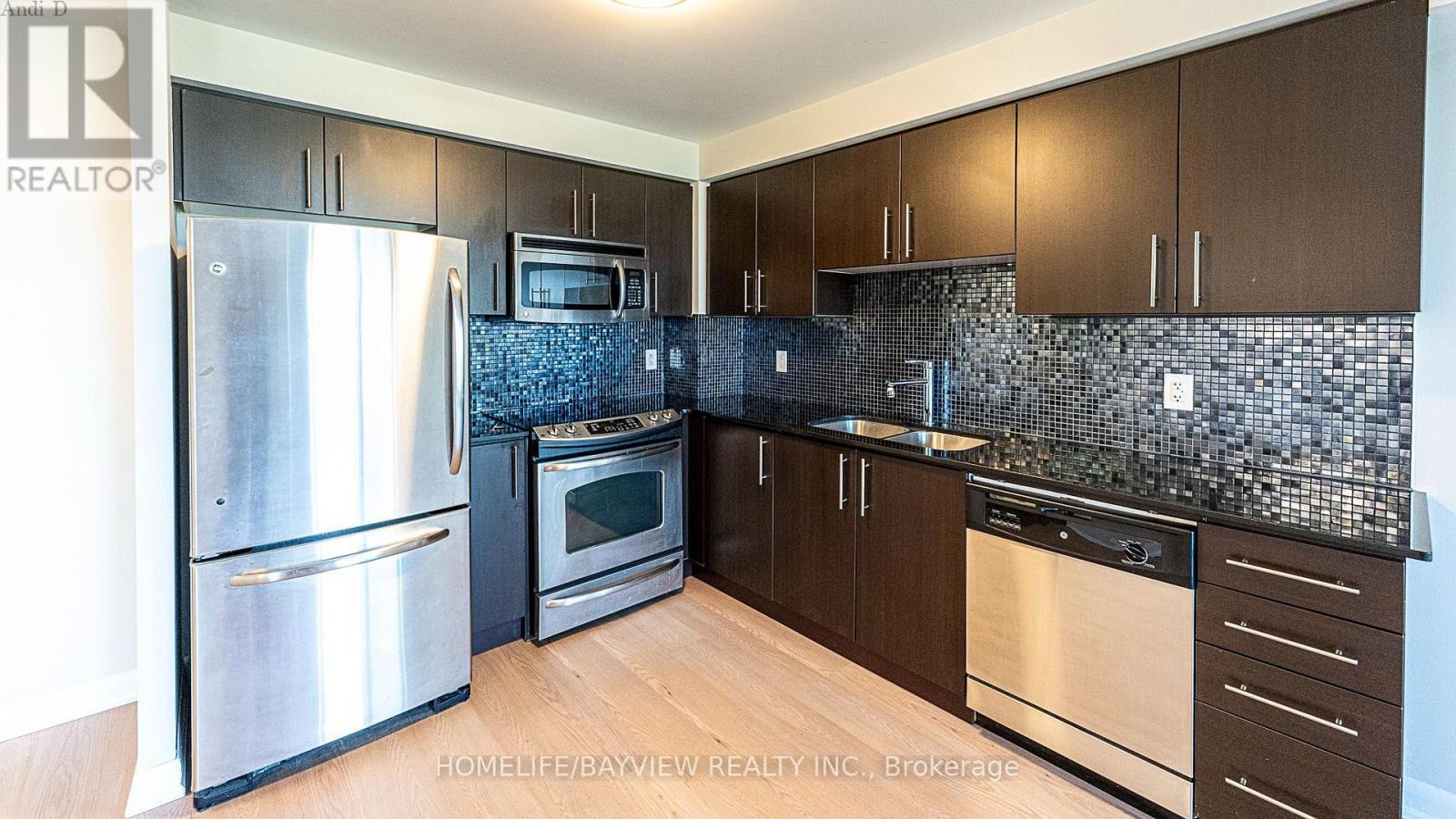1910 - 17 Anndale Drive Toronto, Ontario M2N 2W7
2 Bedroom
1 Bathroom
700 - 799 ft2
Central Air Conditioning
Forced Air
$2,750 Monthly
**Location, Location, Location*** Renovated !!! . Luxurious And Convenient Life-Style at Savvy Condo By Menkes. Unobstructed View, Bright And Spacious Open Concept Unit With Well Laid Floor Plan. Den Can Be Used As A Second Bedroom. Steps To Sheppard Subway. Granite Counter Top With Gorgeous Backsplash. Party Room, Sauna, Theatre Room, Outdoor Lounge, Guest Suites With Visitor Parking. (id:24801)
Property Details
| MLS® Number | C11965885 |
| Property Type | Single Family |
| Community Name | Willowdale East |
| Community Features | Pets Not Allowed |
| Features | Balcony, Carpet Free |
| Parking Space Total | 1 |
Building
| Bathroom Total | 1 |
| Bedrooms Above Ground | 1 |
| Bedrooms Below Ground | 1 |
| Bedrooms Total | 2 |
| Amenities | Storage - Locker |
| Appliances | Dishwasher, Dryer, Microwave, Washer |
| Cooling Type | Central Air Conditioning |
| Exterior Finish | Concrete |
| Flooring Type | Laminate |
| Heating Fuel | Natural Gas |
| Heating Type | Forced Air |
| Size Interior | 700 - 799 Ft2 |
| Type | Apartment |
Parking
| Underground | |
| Garage |
Land
| Acreage | No |
Rooms
| Level | Type | Length | Width | Dimensions |
|---|---|---|---|---|
| Flat | Living Room | 11.32 m | 9.97 m | 11.32 m x 9.97 m |
| Flat | Dining Room | 16.04 m | 10.33 m | 16.04 m x 10.33 m |
| Flat | Kitchen | 16.04 m | 10.33 m | 16.04 m x 10.33 m |
| Flat | Primary Bedroom | 12.11 m | 9.65 m | 12.11 m x 9.65 m |
| Flat | Den | 8 m | 4.92 m | 8 m x 4.92 m |
Contact Us
Contact us for more information
Hamid-Reza Danaie
Broker
(416) 904-7200
www.hamiddanaie.com/
Homelife/bayview Realty Inc.
505 Hwy 7 Suite 201
Thornhill, Ontario L3T 7T1
505 Hwy 7 Suite 201
Thornhill, Ontario L3T 7T1
(905) 889-2200
(905) 889-3322
Faranak Seyed-Shalchi
Salesperson
(905) 889-2200
Homelife/bayview Realty Inc.
505 Hwy 7 Suite 201
Thornhill, Ontario L3T 7T1
505 Hwy 7 Suite 201
Thornhill, Ontario L3T 7T1
(905) 889-2200
(905) 889-3322























