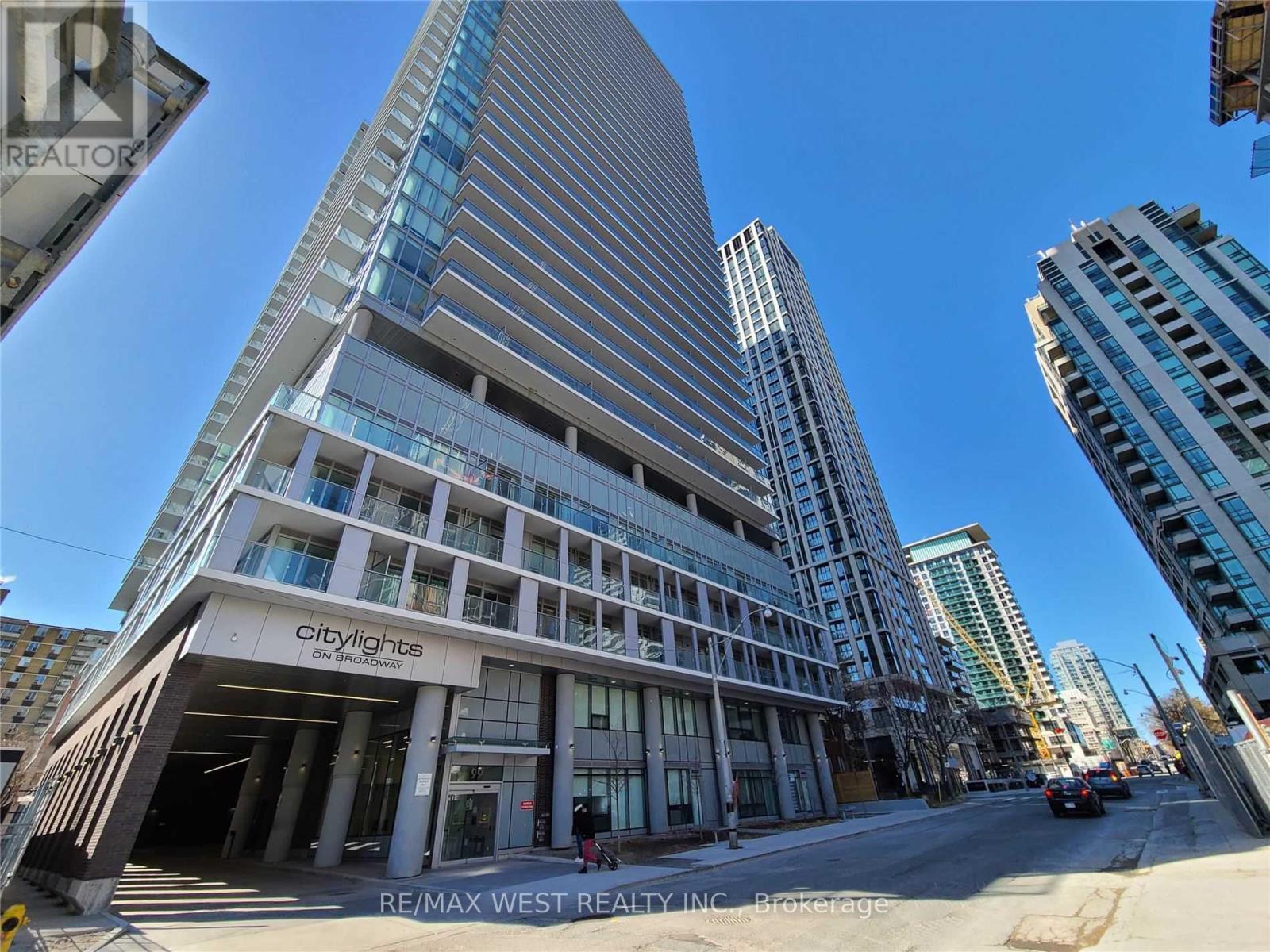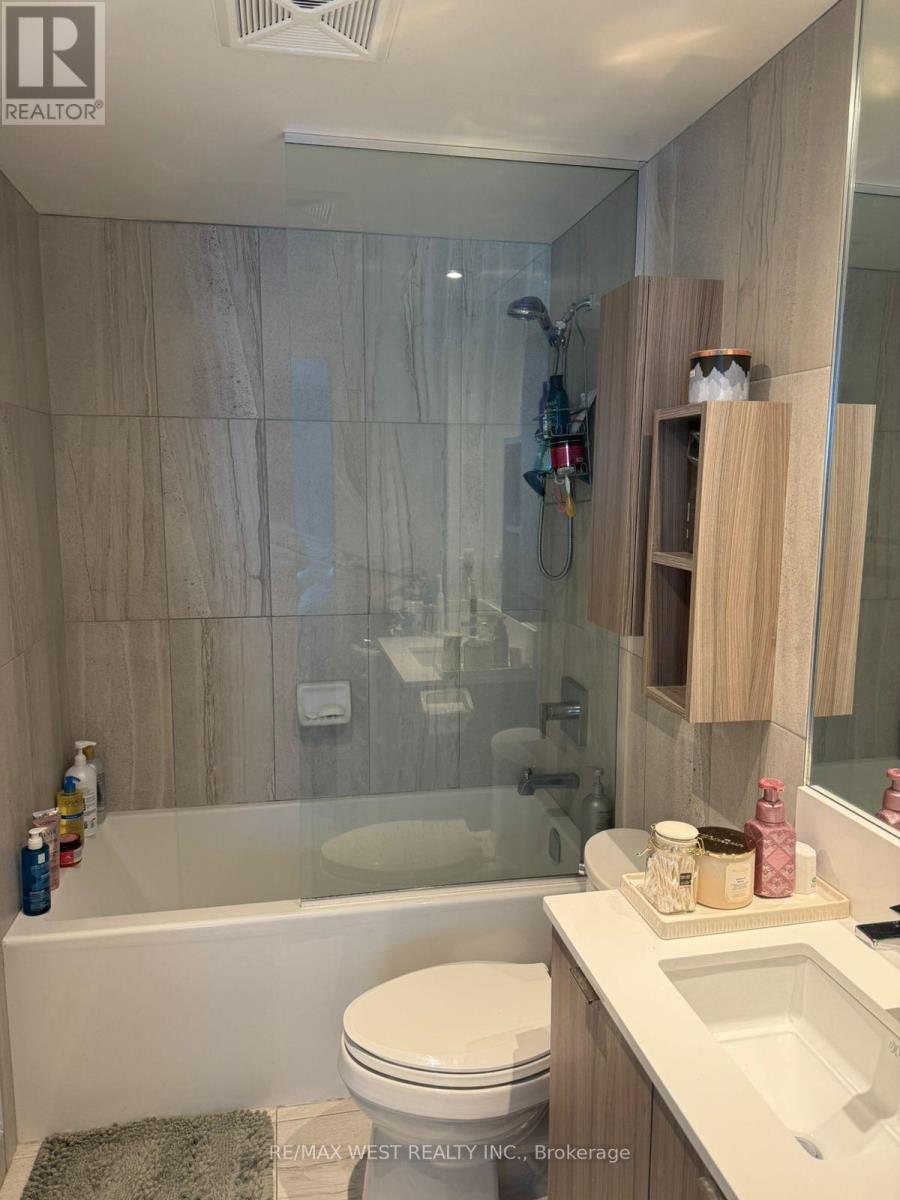1909 - 99 Broadway Avenue Toronto, Ontario M4P 1V2
$2,900 Monthly
Welcome to Citylights On Broadway North Tower! This architecturally stunning residence offers a perfect blend of sophisticated design, premium craftsmanship, and breathtaking interiors, making it one of the best values in the vibrant Yonge & Eglinton neighborhood. Located in one of Toronto's most sought-after areas, this unit is just steps from the subway, top-rated restaurants, boutique shops, and essential services, providing an unparalleled urban lifestyle. This beautiful 2-bedroom, 2-bathroom unit is designed with both style and functionality in mind. The southwest exposure allows for abundant natural light throughout the day, while the private balcony provides the perfect setting to enjoy stunning city views and breathtaking sunsets. The thoughtfully designed open-concept layout seamlessly integrates the living, dining, and kitchen areas, making it an ideal space for both relaxation and entertaining. The modern kitchen boasts sleek cabinetry, premium appliances serving as the heart of the home. The spacious primary bedroom includes a luxurious ensuite bathroom, creating a private retreat within the unit. A locker is also included, providing extra storage space for convenience. Living at Citylights On Broadway means you are at the heart of one of Toronto's most dynamic neighborhoods. With the subway just minutes away, you have easy access to the entire city. Enjoy a variety of trendy cafes, gourmet restaurants, lively bars, and boutique shopping options right at your doorstep. (id:24801)
Property Details
| MLS® Number | C11971994 |
| Property Type | Single Family |
| Neigbourhood | Davisville |
| Community Name | Mount Pleasant West |
| Amenities Near By | Park, Place Of Worship, Public Transit, Schools |
| Communication Type | High Speed Internet |
| Community Features | Pet Restrictions, Community Centre |
| Features | Balcony |
| Parking Space Total | 1 |
Building
| Bathroom Total | 2 |
| Bedrooms Above Ground | 2 |
| Bedrooms Total | 2 |
| Amenities | Security/concierge, Exercise Centre, Party Room, Storage - Locker |
| Appliances | Cooktop, Dryer, Microwave, Oven, Range, Refrigerator |
| Cooling Type | Central Air Conditioning |
| Exterior Finish | Concrete |
| Flooring Type | Laminate |
| Heating Fuel | Natural Gas |
| Heating Type | Forced Air |
| Size Interior | 600 - 699 Ft2 |
| Type | Apartment |
Parking
| Underground | |
| Garage |
Land
| Acreage | No |
| Land Amenities | Park, Place Of Worship, Public Transit, Schools |
Rooms
| Level | Type | Length | Width | Dimensions |
|---|---|---|---|---|
| Main Level | Living Room | 3.84 m | 2.68 m | 3.84 m x 2.68 m |
| Main Level | Dining Room | 3.84 m | 2.68 m | 3.84 m x 2.68 m |
| Main Level | Kitchen | 3.35 m | 2.19 m | 3.35 m x 2.19 m |
| Main Level | Primary Bedroom | 3.08 m | 3.02 m | 3.08 m x 3.02 m |
| Main Level | Bedroom 2 | 2.74 m | 2.46 m | 2.74 m x 2.46 m |
Contact Us
Contact us for more information
Maria Vieira
Broker
www.vieiralegacy.com/
1678 Bloor St., West
Toronto, Ontario M6P 1A9
(416) 769-1616
(416) 769-1524
www.remaxwest.com
Beba Vieira
Salesperson
1678 Bloor St., West
Toronto, Ontario M6P 1A9
(416) 769-1616
(416) 769-1524
www.remaxwest.com












