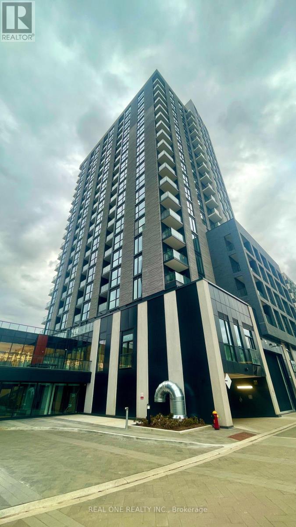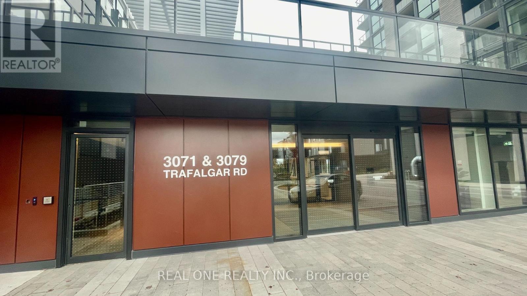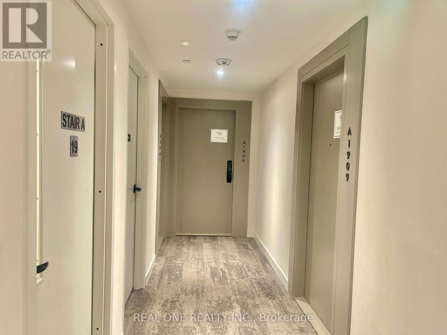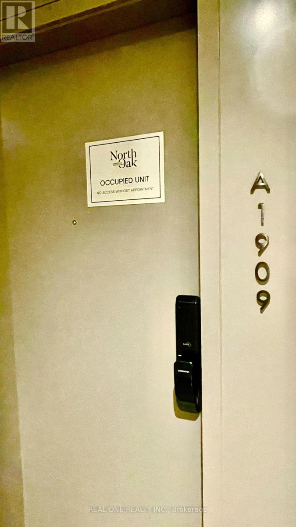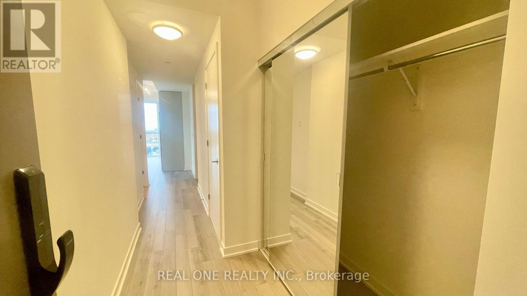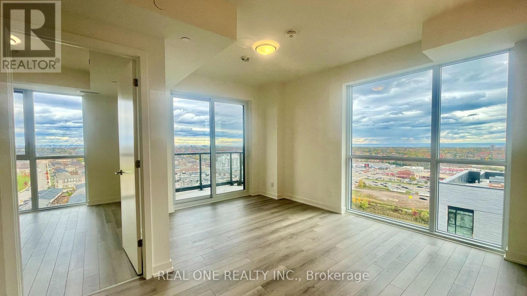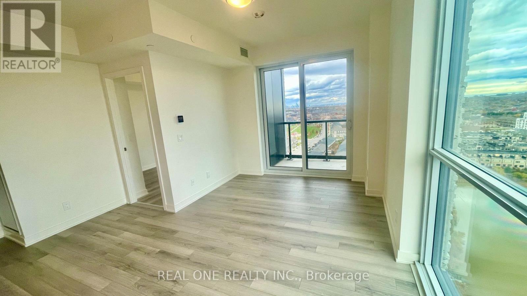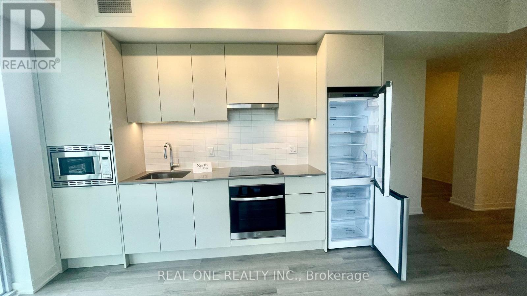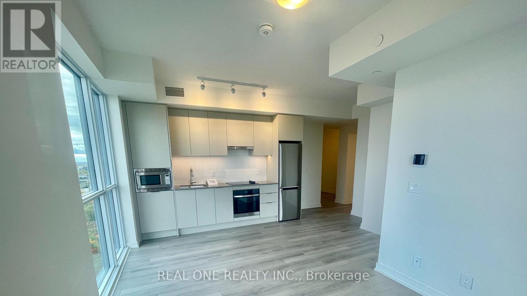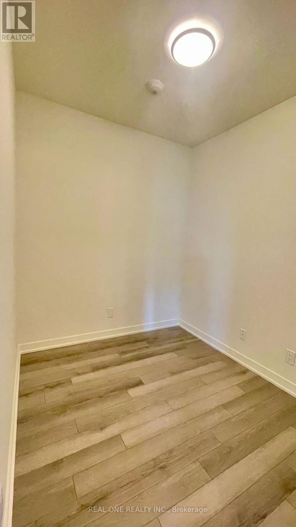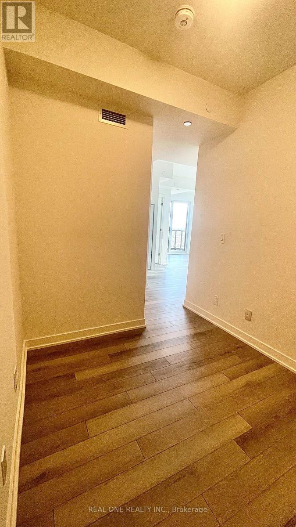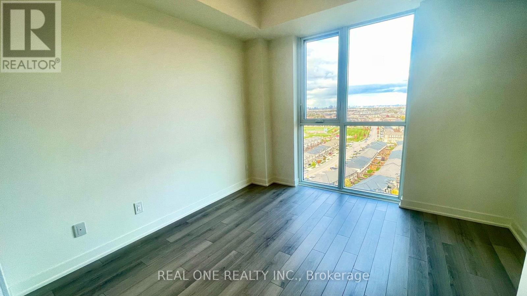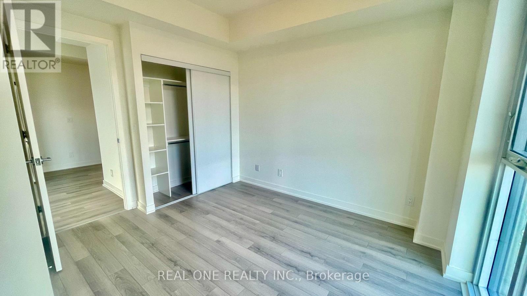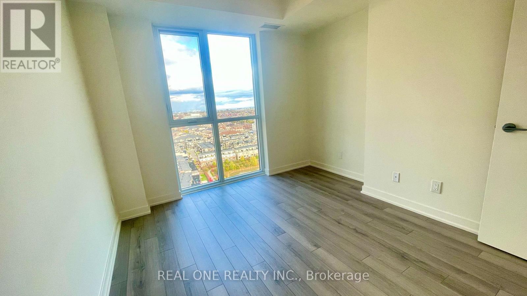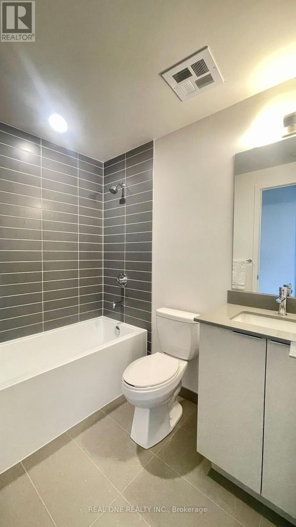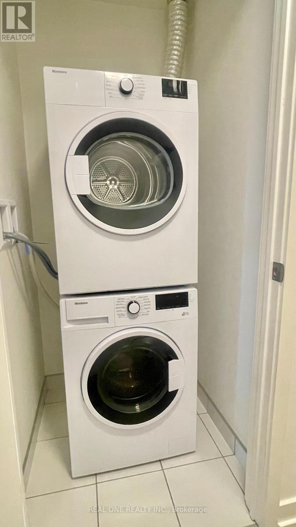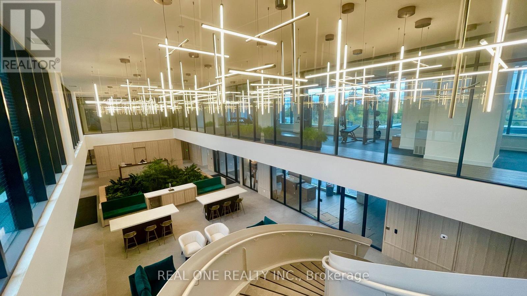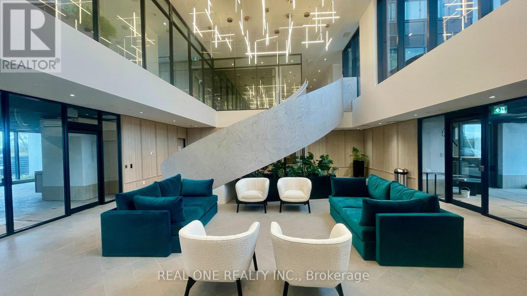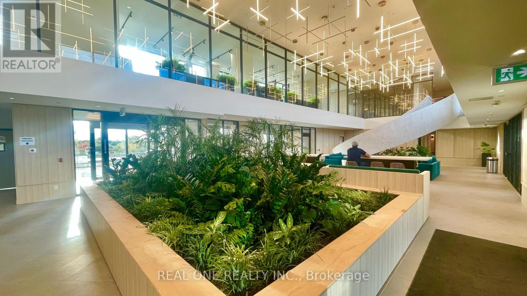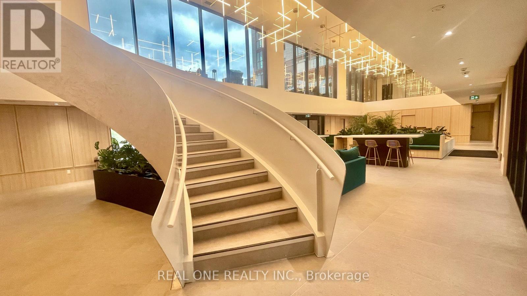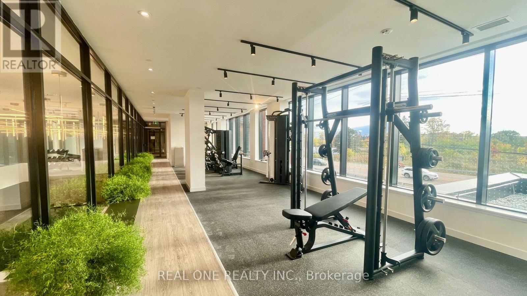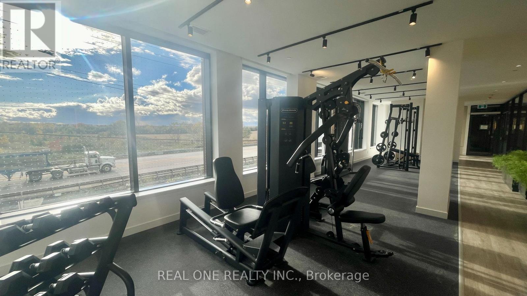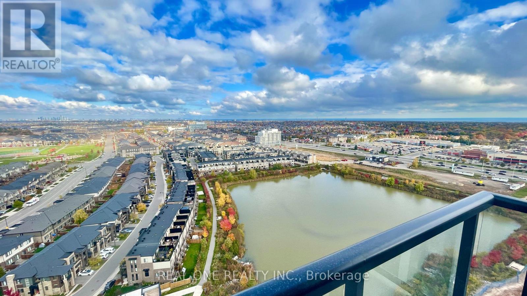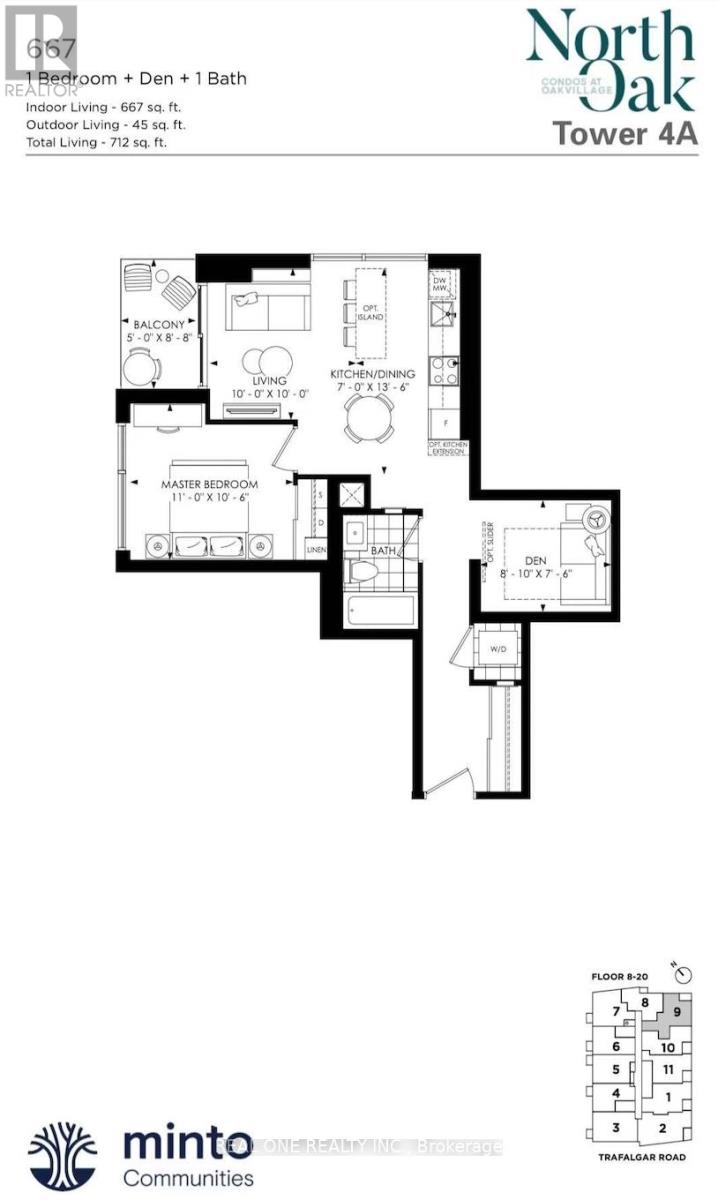1909 - 3079 Trafalgar Road Oakville, Ontario L6H 8C5
2 Bedroom
1 Bathroom
600 - 699 ft2
Central Air Conditioning
Forced Air
$2,300 Monthly
Welcome to this brand-new 1 Bedroom + Den suite. Bright and functional lay out Southeast facing corner suite with abundance natural light and beautiful pond view. 9 ft ceiling height, Stainless Steel Appliances, Quartz Countertops and smart home technology. Convenient location within walking distance to Walmart, Canadian Tire, Longo's, Loblaws Superstore, Schools, Restaurants, Banks and Bus transit. The spacious den can be used as a second bedroom or home office. Including 1 underground parking, 1 locker and Bell high speed internet. (id:24801)
Property Details
| MLS® Number | W12498278 |
| Property Type | Single Family |
| Community Name | 1010 - JM Joshua Meadows |
| Amenities Near By | Public Transit, Schools |
| Communication Type | High Speed Internet |
| Community Features | Pets Allowed With Restrictions |
| Features | Elevator, Balcony, Carpet Free, In Suite Laundry |
| Parking Space Total | 1 |
| View Type | View, City View |
Building
| Bathroom Total | 1 |
| Bedrooms Above Ground | 1 |
| Bedrooms Below Ground | 1 |
| Bedrooms Total | 2 |
| Age | New Building |
| Amenities | Security/concierge, Exercise Centre, Visitor Parking, Storage - Locker |
| Appliances | Garage Door Opener Remote(s), Dishwasher, Dryer, Microwave, Stove, Washer, Refrigerator |
| Basement Type | None |
| Cooling Type | Central Air Conditioning |
| Exterior Finish | Brick |
| Fire Protection | Smoke Detectors |
| Flooring Type | Laminate |
| Foundation Type | Concrete |
| Heating Fuel | Natural Gas |
| Heating Type | Forced Air |
| Size Interior | 600 - 699 Ft2 |
| Type | Apartment |
Parking
| Underground | |
| Garage |
Land
| Acreage | No |
| Land Amenities | Public Transit, Schools |
| Surface Water | Lake/pond |
Rooms
| Level | Type | Length | Width | Dimensions |
|---|---|---|---|---|
| Flat | Living Room | 4.53 m | 4.27 m | 4.53 m x 4.27 m |
| Flat | Dining Room | 4.53 m | 4.27 m | 4.53 m x 4.27 m |
| Flat | Kitchen | 4.53 m | 4.27 m | 4.53 m x 4.27 m |
| Flat | Bedroom | 3.12 m | 2.84 m | 3.12 m x 2.84 m |
| Flat | Den | 2.48 m | 2.23 m | 2.48 m x 2.23 m |
Contact Us
Contact us for more information
Win Liu
Salesperson
Real One Realty Inc.
1660 North Service Rd E #103
Oakville, Ontario L6H 7G3
1660 North Service Rd E #103
Oakville, Ontario L6H 7G3
(905) 281-2888
(905) 281-2880


