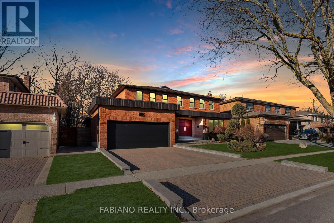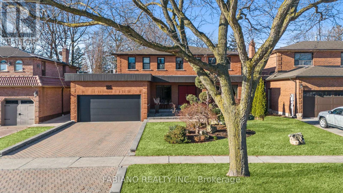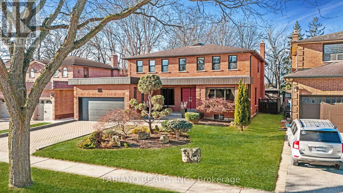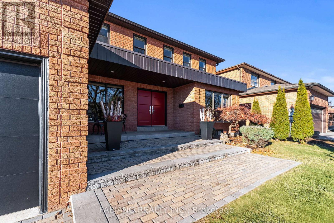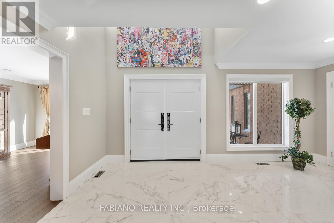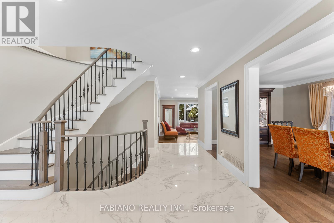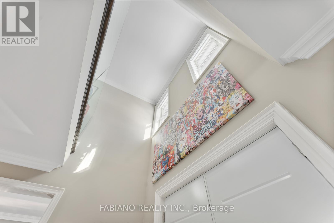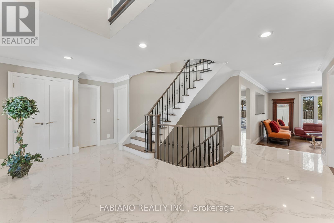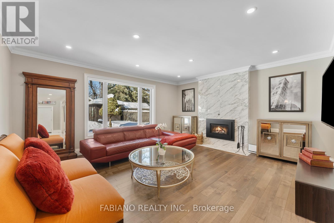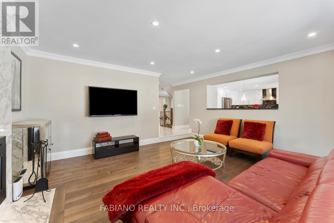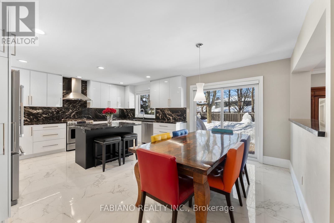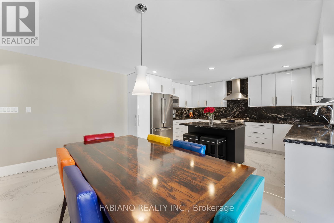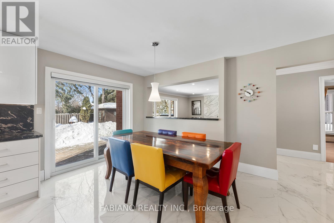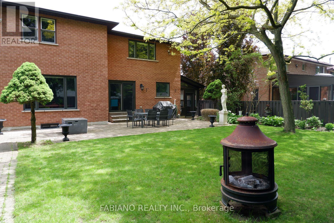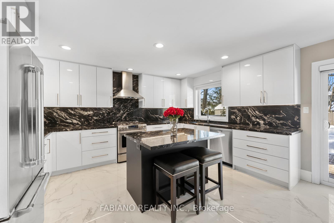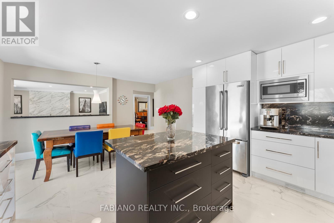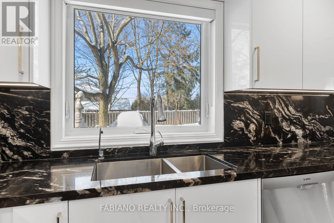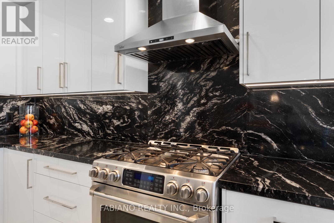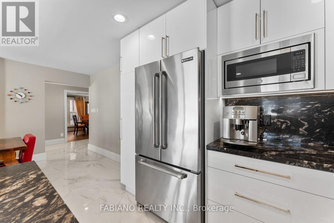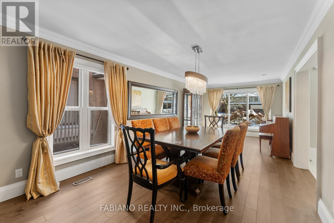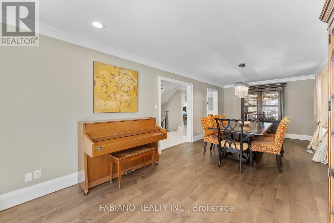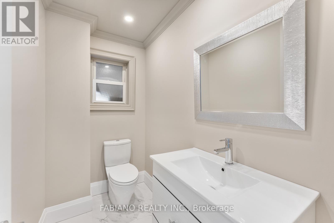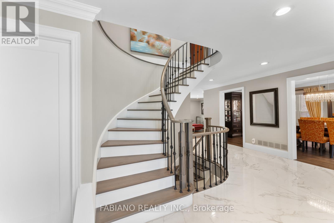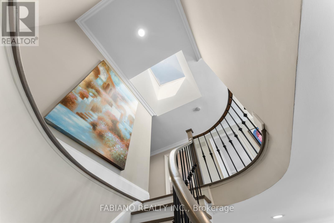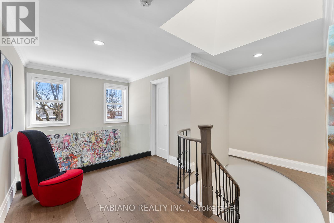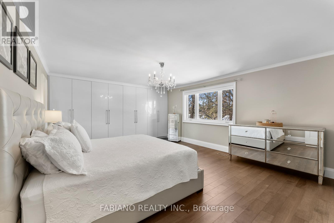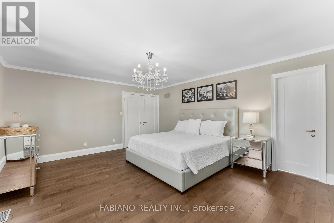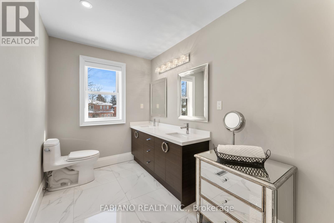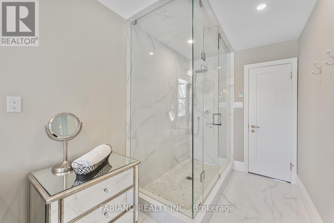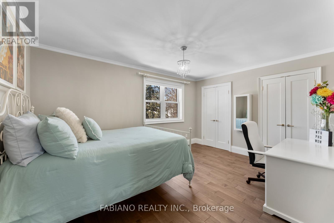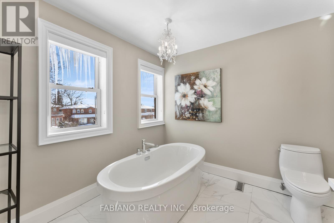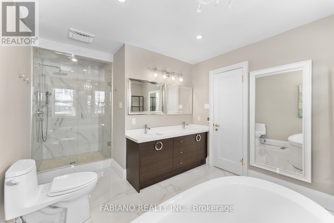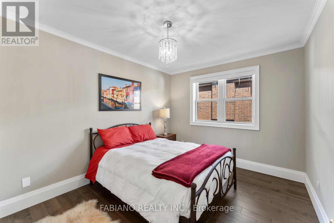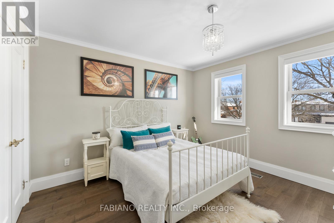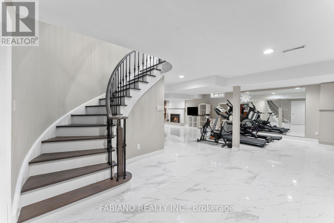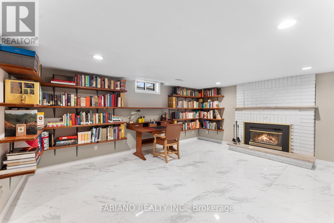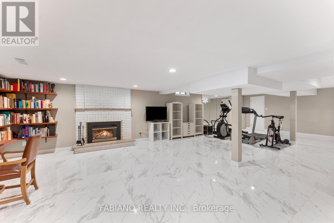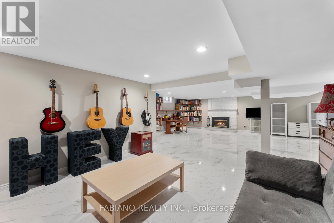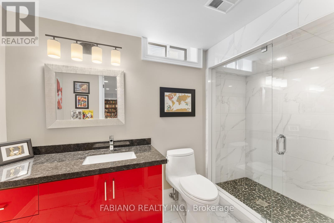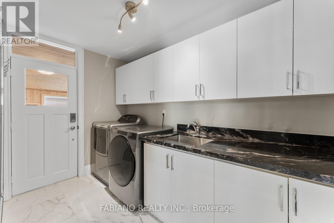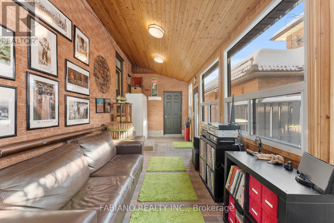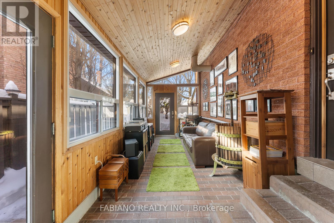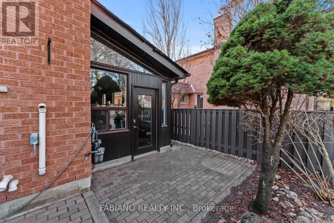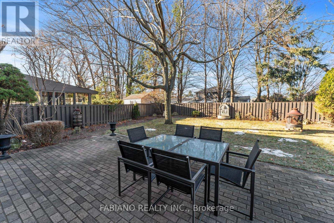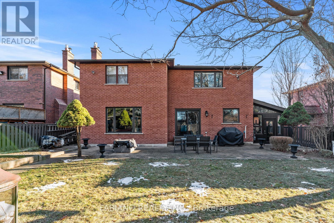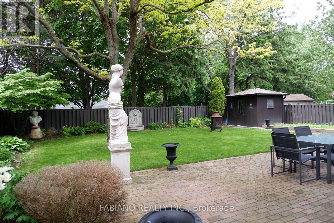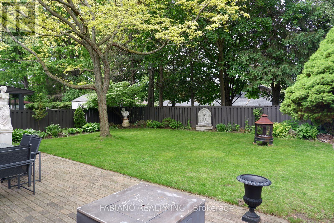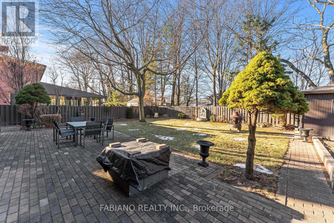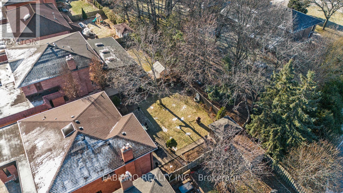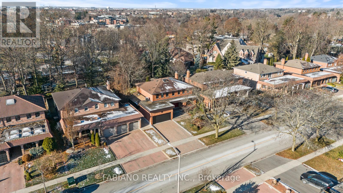186 Wigwoss Drive Vaughan, Ontario L4L 4H2
$1,848,800
Welcome to Seneca Heights, an exclusive neighborhood surrounded by multi-million-dollar homes offering both seclusion and convenience, just minutes from all of Vaughan's amenities. This custom-crafted residence sits on a premium 59' x 123' lot, featuring a double interlocking stone driveway and meticulous upgrades throughout. Step inside the inviting grand foyer, where gleaming Italian porcelain tiles and a stunning circular oak staircase with wrought iron pickets set the tone for elegance. The modern chefs kitchen is a masterpiece, boasting granite countertops, a matching backsplash, and a center island that seamlessly flows into the spacious family room and backyard. Relax in front of the custom-designed gas fireplace, or entertain in the formal dining and living room, where a picturesque window provides the perfect spot to unwind. The second floor is bathed in natural light, thanks to a large skylight, expansive windows, and sleek glass-panel railings. The primary retreat is a true sanctuary, featuring a full wall of custom built-in closets and a spa-like ensuite with a large glass shower, double vanity, and heated porcelain tile floors. Three additional well-proportioned bedrooms share a hotel-inspired bathroom, complete with a freestanding tub, glass shower, double vanity, and heated floors. The fully finished basement adds another level of luxury, offering a 3-piece bath, cozy gas fireplace, and a spacious cantina. A main-floor laundry room leads to a bonus solarium with direct access to the garage and backyard. Outside, the Muskoka-like backyard provides the ultimate escape, with mature trees offering a park-like setting and total privacy ideal for family BBQs and outdoor relaxation. Countless premium finishes & thoughtful enhancements include-Professionally landscaped, irrigation system, new double entry doors, garage door, many windows and sliding door, custom millwork, hardwood flooring and smooth ceilings throughout. (id:24801)
Property Details
| MLS® Number | N12389718 |
| Property Type | Single Family |
| Community Name | East Woodbridge |
| Amenities Near By | Hospital, Park, Public Transit, Schools |
| Community Features | Community Centre |
| Equipment Type | Water Heater - Gas |
| Features | Conservation/green Belt, Lighting, Level, Carpet Free |
| Parking Space Total | 4 |
| Rental Equipment Type | Water Heater - Gas |
Building
| Bathroom Total | 4 |
| Bedrooms Above Ground | 4 |
| Bedrooms Total | 4 |
| Amenities | Fireplace(s) |
| Appliances | Garage Door Opener Remote(s), Central Vacuum, Dishwasher, Dryer, Garage Door Opener, Hood Fan, Microwave, Range, Washer, Window Coverings, Refrigerator |
| Basement Development | Finished |
| Basement Type | N/a (finished) |
| Construction Style Attachment | Detached |
| Cooling Type | Central Air Conditioning |
| Exterior Finish | Brick |
| Fireplace Present | Yes |
| Flooring Type | Hardwood, Porcelain Tile |
| Foundation Type | Poured Concrete |
| Half Bath Total | 1 |
| Heating Fuel | Natural Gas |
| Heating Type | Forced Air |
| Stories Total | 2 |
| Size Interior | 2,500 - 3,000 Ft2 |
| Type | House |
| Utility Water | Municipal Water |
Parking
| Attached Garage | |
| Garage |
Land
| Acreage | No |
| Land Amenities | Hospital, Park, Public Transit, Schools |
| Landscape Features | Lawn Sprinkler, Landscaped |
| Sewer | Sanitary Sewer |
| Size Depth | 123 Ft |
| Size Frontage | 59 Ft ,1 In |
| Size Irregular | 59.1 X 123 Ft |
| Size Total Text | 59.1 X 123 Ft |
Rooms
| Level | Type | Length | Width | Dimensions |
|---|---|---|---|---|
| Second Level | Bedroom | 3.54 m | 3.05 m | 3.54 m x 3.05 m |
| Second Level | Bedroom | 3.54 m | 3.66 m | 3.54 m x 3.66 m |
| Second Level | Primary Bedroom | 6.22 m | 4.63 m | 6.22 m x 4.63 m |
| Second Level | Bedroom | 4.5 m | 3.54 m | 4.5 m x 3.54 m |
| Basement | Recreational, Games Room | 10.91 m | 11.41 m | 10.91 m x 11.41 m |
| Ground Level | Family Room | 5.34 m | 4.84 m | 5.34 m x 4.84 m |
| Ground Level | Living Room | 3.5 m | 8.02 m | 3.5 m x 8.02 m |
| Ground Level | Dining Room | 3.5 m | 8.02 m | 3.5 m x 8.02 m |
| Ground Level | Kitchen | 6.22 m | 4.63 m | 6.22 m x 4.63 m |
| Ground Level | Eating Area | 6.22 m | 4.63 m | 6.22 m x 4.63 m |
| Ground Level | Laundry Room | 3.38 m | 1.91 m | 3.38 m x 1.91 m |
| Ground Level | Solarium | 7.14 m | 2.61 m | 7.14 m x 2.61 m |
| Ground Level | Foyer | Measurements not available |
Utilities
| Cable | Available |
| Electricity | Installed |
| Sewer | Installed |
Contact Us
Contact us for more information
Tony Fabiano
Broker of Record
www.tonyfabiano.ca/
www.facebook.com/realtortonyfabiano
twitter.com/TonyFabiano1
www.linkedin.com/in/tonyfabiano
1 Nickel Gate Unit 9
Woodbridge, Ontario L4L 8L7
(416) 857-7653
www.tonyfabiano.ca


