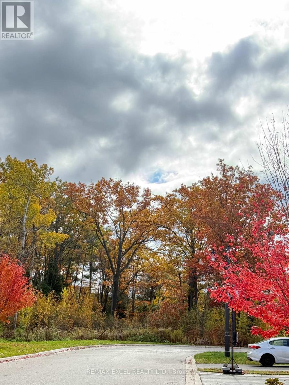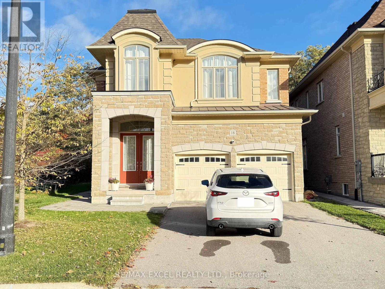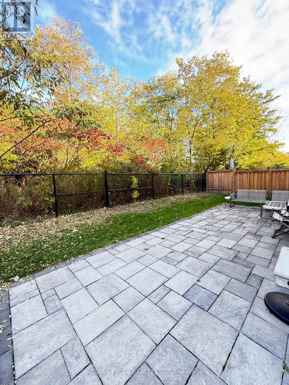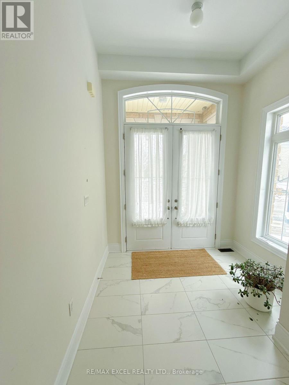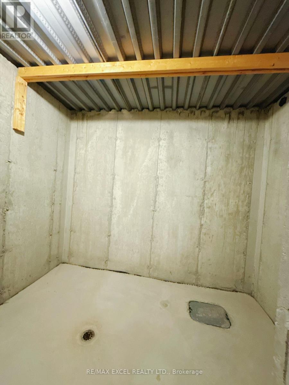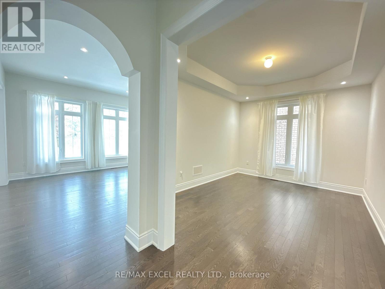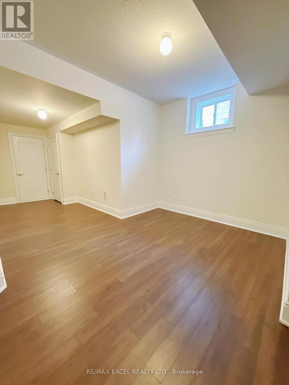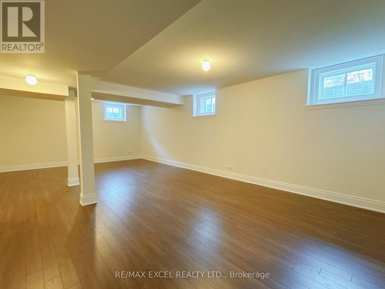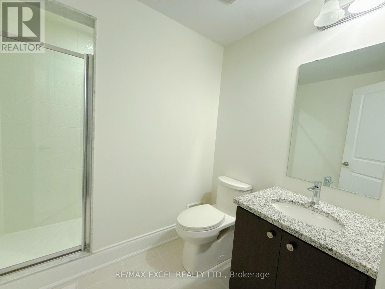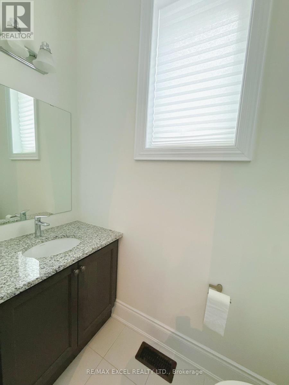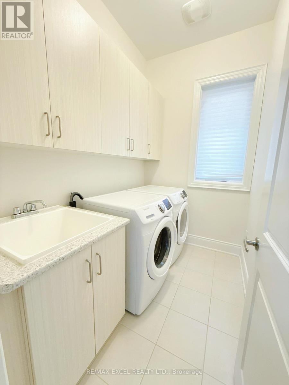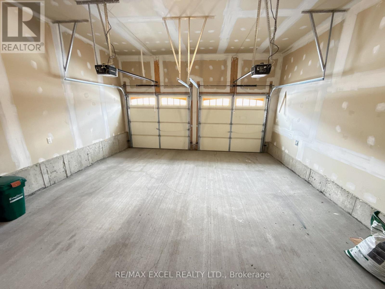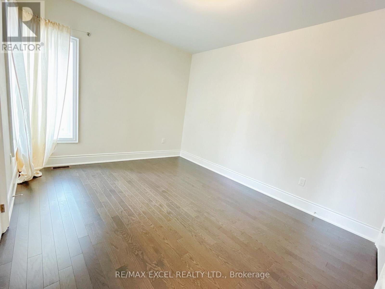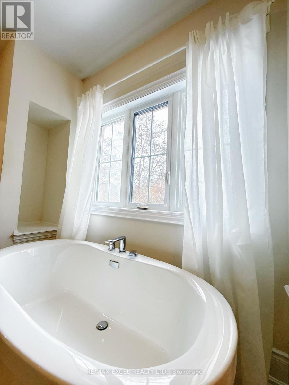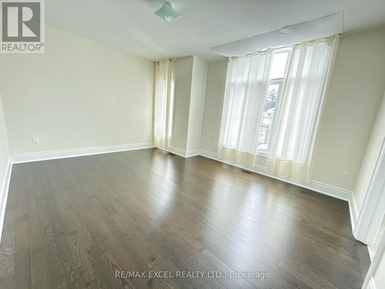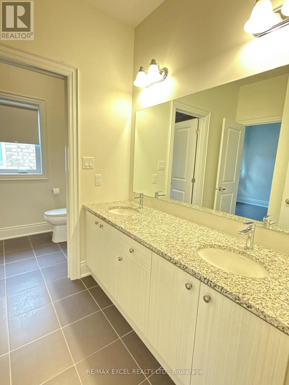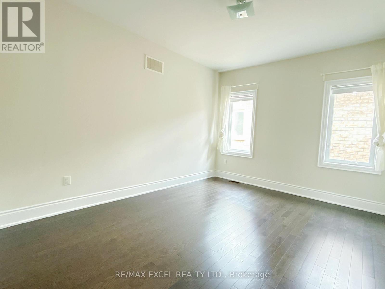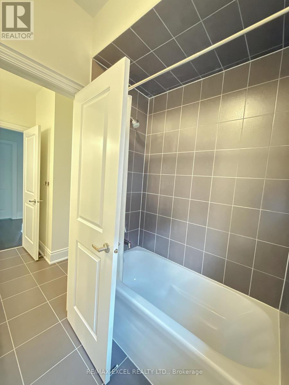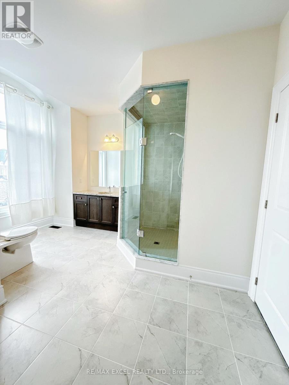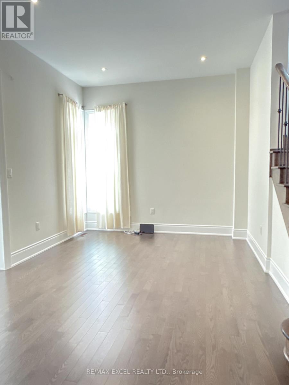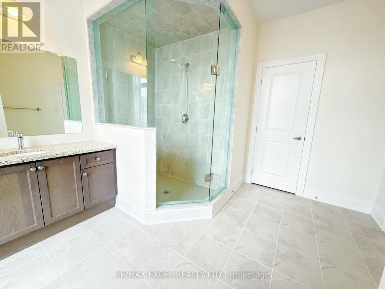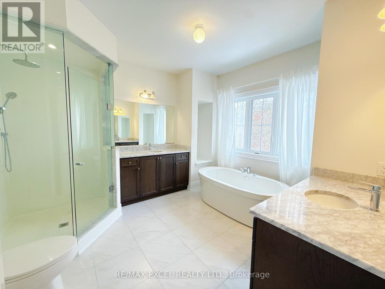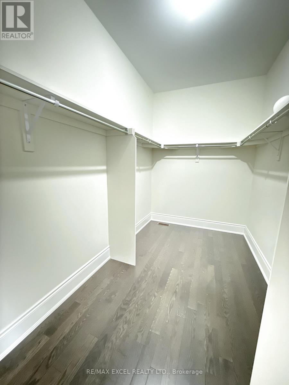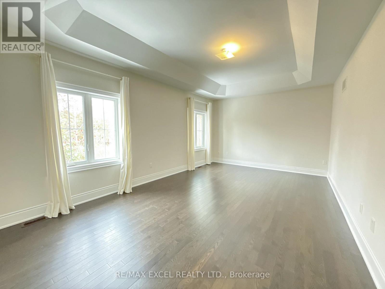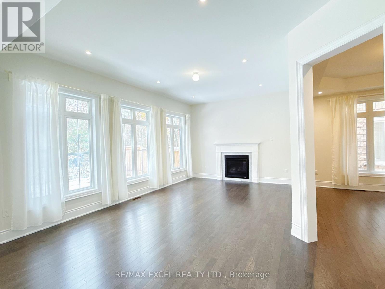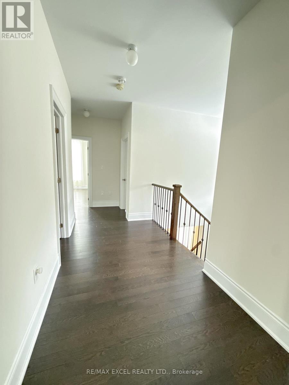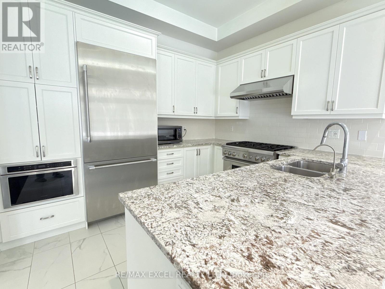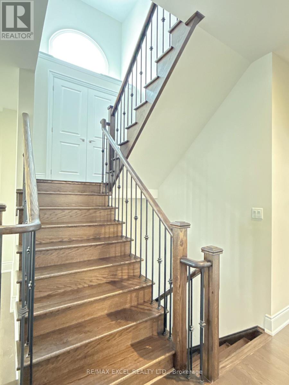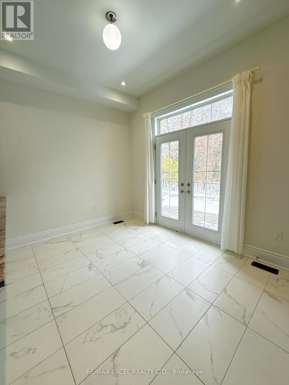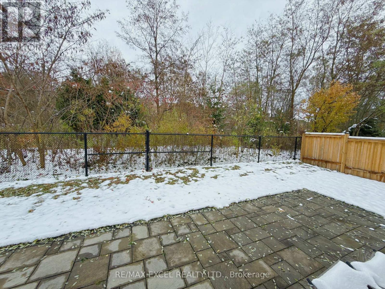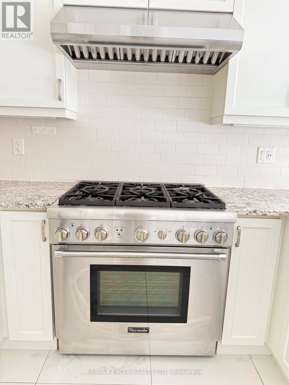18 Macdonald Court Richmond Hill, Ontario L4E 4S3
$4,980 Monthly
Nestled on a quiet cul-de-sac and backing onto a peaceful forest, this elegant home offers rare privacy in one of Richmond Hill's most desirable neighbourhoods. Built by a reputable builder with quality craftsmanship, it features 10-foot ceilings on the main floor, 9-foot ceilings on the second level, and a builder-finished basement with 8-foot ceilings. The bright, open layout showcases hardwood and tile flooring throughout - no carpet anywhere. The gourmet kitchen includes high-end stainless-steel appliances, granite countertops, and custom cabinetry. Large windows fill the home with natural light and offer beautiful forest views. A perfect blend of comfort, elegance, and convenience for your family to enjoy. (id:24801)
Property Details
| MLS® Number | N12524946 |
| Property Type | Single Family |
| Community Name | Oak Ridges Lake Wilcox |
| Equipment Type | Water Heater |
| Features | Lane, Carpet Free |
| Parking Space Total | 4 |
| Rental Equipment Type | Water Heater |
Building
| Bathroom Total | 5 |
| Bedrooms Above Ground | 4 |
| Bedrooms Total | 4 |
| Age | New Building |
| Basement Development | Finished |
| Basement Type | N/a (finished) |
| Construction Style Attachment | Detached |
| Cooling Type | Central Air Conditioning |
| Exterior Finish | Stone |
| Fireplace Present | Yes |
| Flooring Type | Laminate, Hardwood |
| Foundation Type | Concrete |
| Half Bath Total | 1 |
| Heating Fuel | Natural Gas |
| Heating Type | Forced Air |
| Stories Total | 2 |
| Size Interior | 2,500 - 3,000 Ft2 |
| Type | House |
| Utility Water | Municipal Water |
Parking
| Attached Garage | |
| Garage |
Land
| Acreage | No |
| Sewer | Sanitary Sewer |
Rooms
| Level | Type | Length | Width | Dimensions |
|---|---|---|---|---|
| Second Level | Primary Bedroom | 6.13 m | 3.96 m | 6.13 m x 3.96 m |
| Second Level | Bedroom 2 | 4.27 m | 3.35 m | 4.27 m x 3.35 m |
| Second Level | Bedroom 3 | 4.88 m | 3.35 m | 4.88 m x 3.35 m |
| Second Level | Bedroom 4 | 3.99 m | 3.29 m | 3.99 m x 3.29 m |
| Basement | Recreational, Games Room | 9.48 m | 5.6 m | 9.48 m x 5.6 m |
| Ground Level | Living Room | 4.91 m | 3.29 m | 4.91 m x 3.29 m |
| Ground Level | Dining Room | 4.42 m | 3.35 m | 4.42 m x 3.35 m |
| Ground Level | Family Room | 6.04 m | 3.84 m | 6.04 m x 3.84 m |
| Ground Level | Kitchen | 3.51 m | 2.99 m | 3.51 m x 2.99 m |
| Ground Level | Eating Area | 3.51 m | 2.74 m | 3.51 m x 2.74 m |
Contact Us
Contact us for more information
Sherry Fung
Broker
(647) 287-7877
50 Acadia Ave Suite 120
Markham, Ontario L3R 0B3
(905) 475-4750
(905) 475-4770
www.remaxexcel.com/


