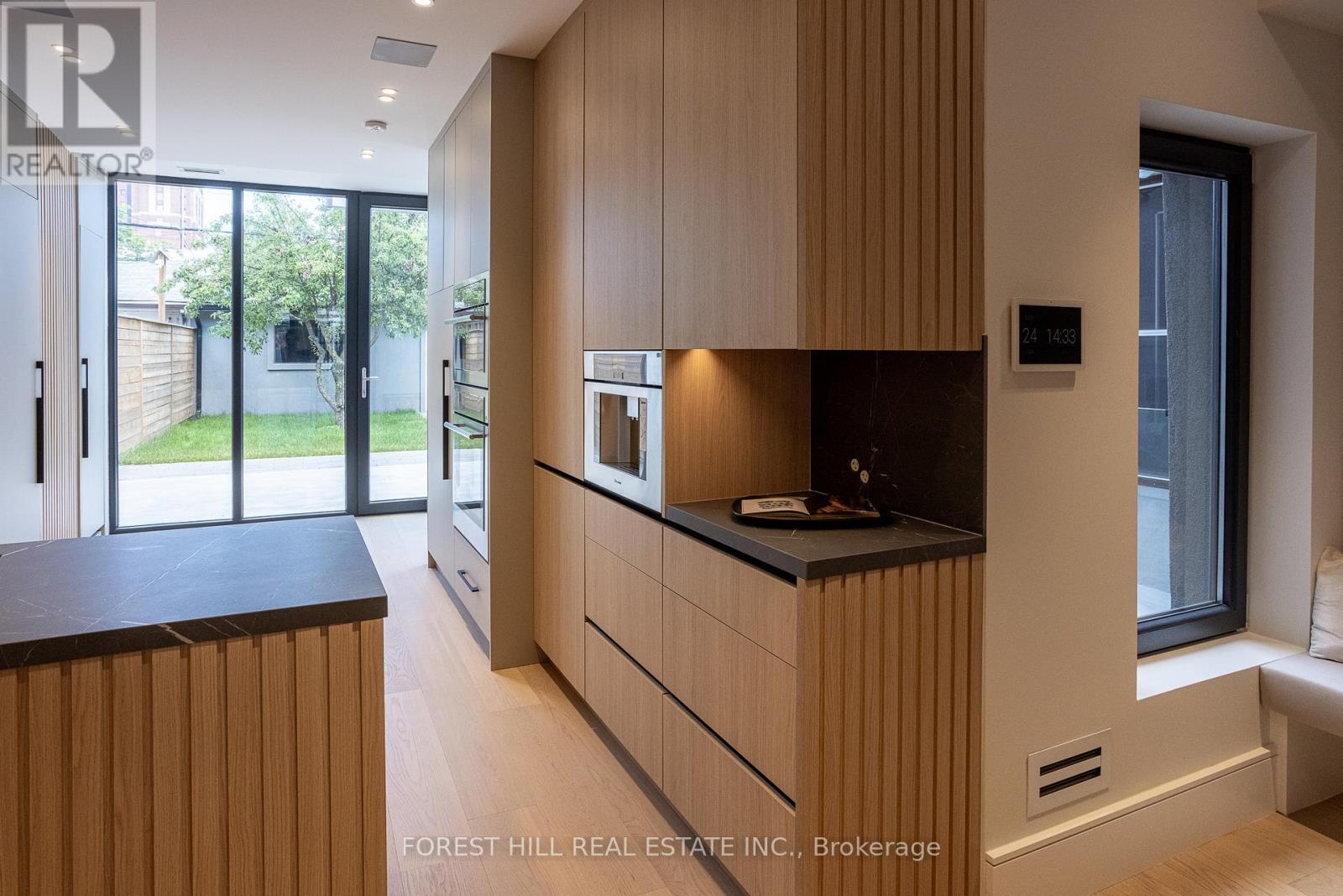179 Palmerston Avenue Toronto, Ontario M6J 2J3
$3,640,000
Experience the allure of a meticulously designed Trinity-Bellwoods home, Architecturally significant with a modern restoration, nestled in Toronto's most cherished neighborhood. Boasting 2,000 sq ft of living space plus a fully finished 1,050 sq ft basement, this 3-story masterpiece is tailored for the modern urban family. The open concept main floor seamlessly integrates living areas with a gas fireplace, while the layout features 4+1 bedrooms and 5 bathrooms. Enjoy 10-foot ceilings on the first and second floors, heated floors in bathrooms and foyer, and a basement gym. A laneway-accessible 2-car garage adds convenience, complemented by custom cabinetry, Thermador appliances, and European-inspired windows and doors. this home is equipped with smart home automation, glass railings, and a built-in audio system. A basement separate walk-up entrance enhances privacy while offering stunning views of the CN Tower and downtown core. (id:24801)
Property Details
| MLS® Number | C11971999 |
| Property Type | Single Family |
| Community Name | Trinity-Bellwoods |
| Parking Space Total | 2 |
Building
| Bathroom Total | 5 |
| Bedrooms Above Ground | 4 |
| Bedrooms Below Ground | 1 |
| Bedrooms Total | 5 |
| Basement Features | Apartment In Basement, Walk-up |
| Basement Type | N/a |
| Construction Style Attachment | Detached |
| Cooling Type | Central Air Conditioning |
| Exterior Finish | Brick, Stucco |
| Fireplace Present | Yes |
| Flooring Type | Hardwood, Porcelain Tile |
| Foundation Type | Concrete |
| Half Bath Total | 1 |
| Heating Fuel | Natural Gas |
| Heating Type | Forced Air |
| Stories Total | 3 |
| Size Interior | 3,000 - 3,500 Ft2 |
| Type | House |
| Utility Water | Municipal Water |
Parking
| Detached Garage |
Land
| Acreage | No |
| Sewer | Sanitary Sewer |
| Size Depth | 120 Ft |
| Size Frontage | 19 Ft ,8 In |
| Size Irregular | 19.7 X 120 Ft |
| Size Total Text | 19.7 X 120 Ft |
Rooms
| Level | Type | Length | Width | Dimensions |
|---|---|---|---|---|
| Second Level | Bedroom 2 | 3.98 m | 4.86 m | 3.98 m x 4.86 m |
| Second Level | Bedroom 3 | 3.02 m | 2.38 m | 3.02 m x 2.38 m |
| Second Level | Bedroom 4 | 4.44 m | 3.34 m | 4.44 m x 3.34 m |
| Third Level | Primary Bedroom | 3.79 m | 3.59 m | 3.79 m x 3.59 m |
| Lower Level | Recreational, Games Room | 4.5 m | 8.6 m | 4.5 m x 8.6 m |
| Lower Level | Bedroom | 2.99 m | 3.26 m | 2.99 m x 3.26 m |
| Lower Level | Exercise Room | 8.8 m | 4.41 m | 8.8 m x 4.41 m |
| Main Level | Living Room | 8.8 m | 3.87 m | 8.8 m x 3.87 m |
| Main Level | Dining Room | 5.2 m | 4.86 m | 5.2 m x 4.86 m |
| Main Level | Kitchen | 4.94 m | 3.47 m | 4.94 m x 3.47 m |
Utilities
| Sewer | Installed |
Contact Us
Contact us for more information
Elham Fazli
Salesperson
1911 Avenue Road
Toronto, Ontario M5M 3Z9
(416) 785-1500
(416) 785-8100
www.foresthillcentral.com






































