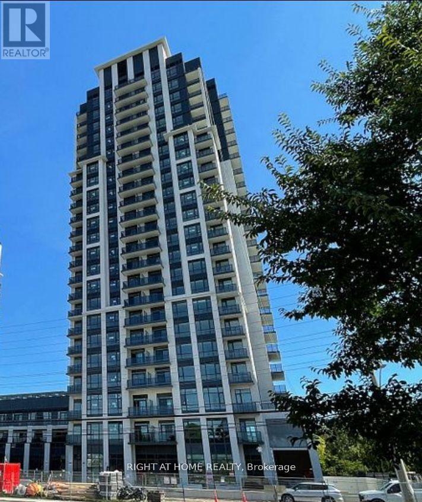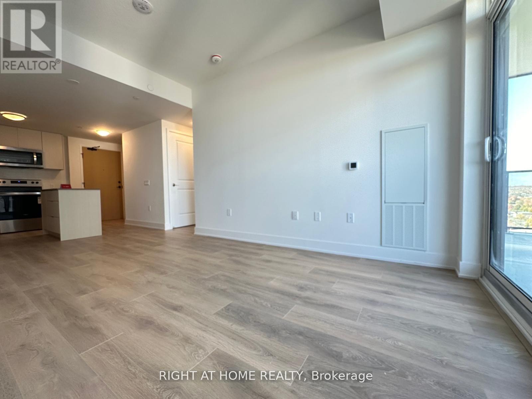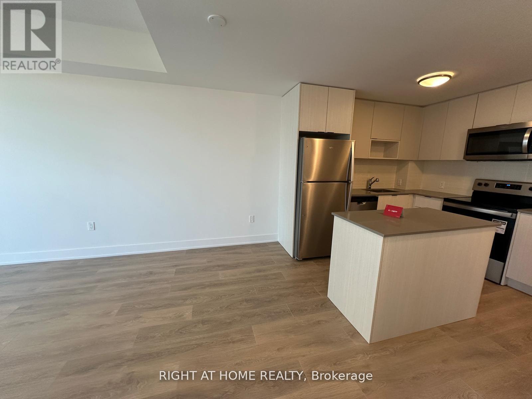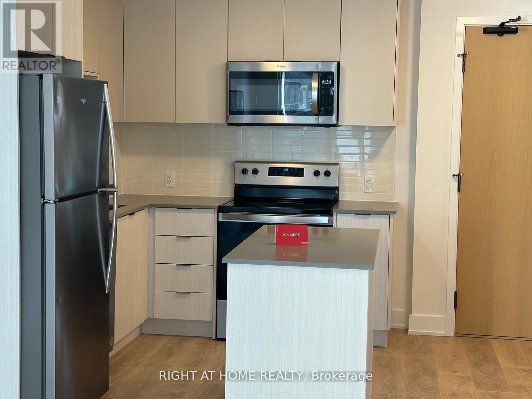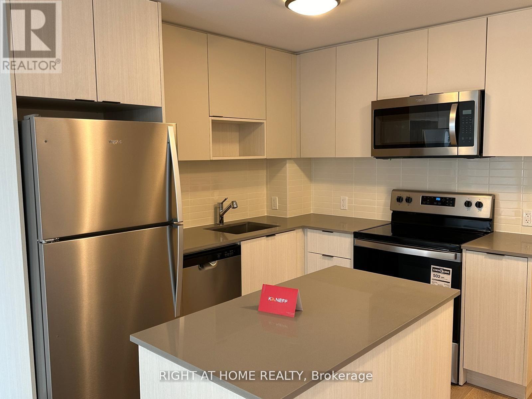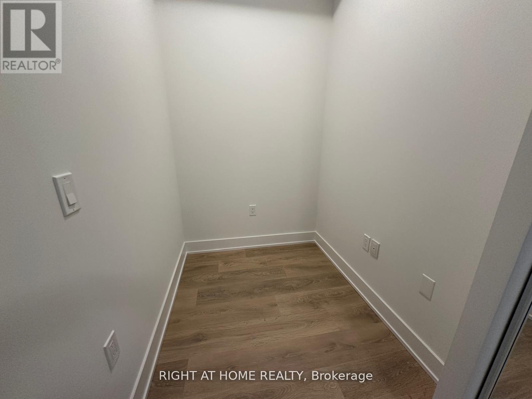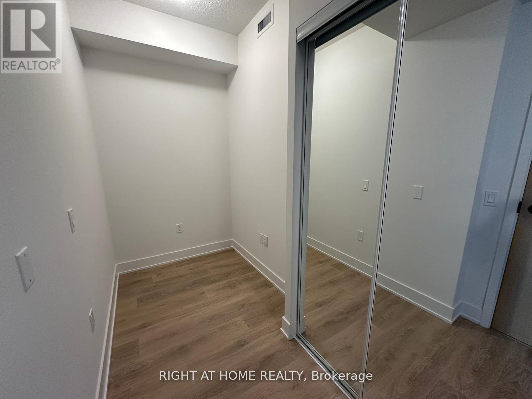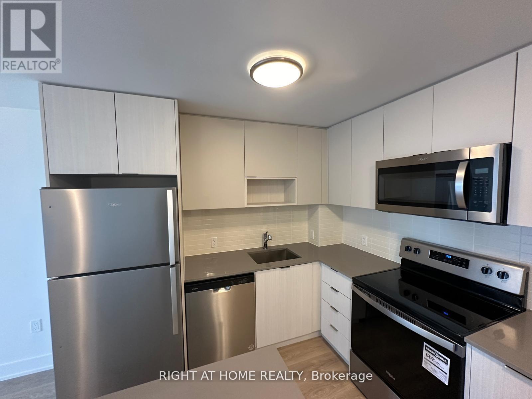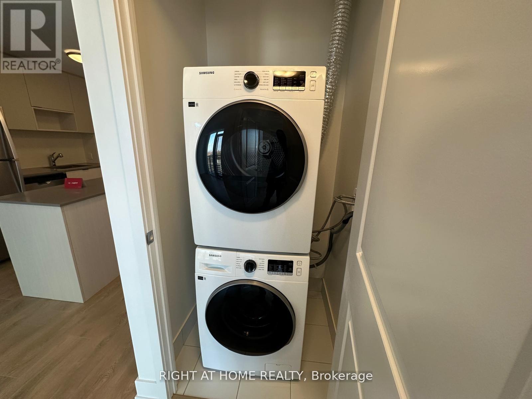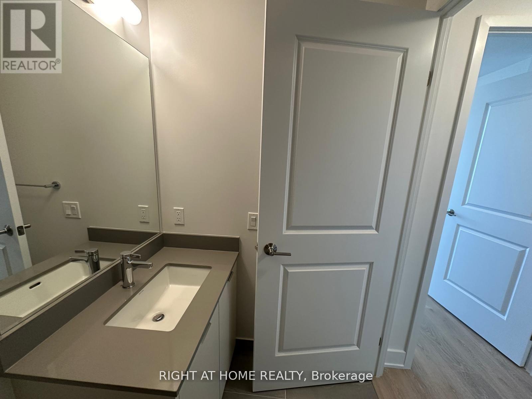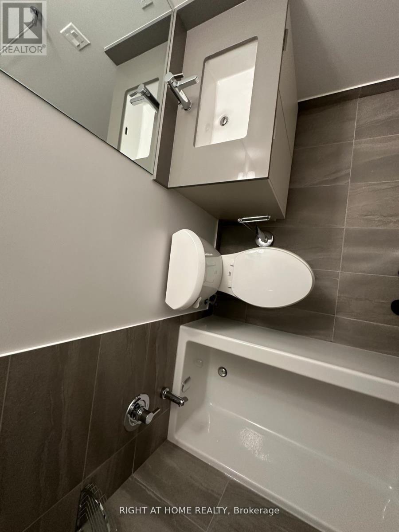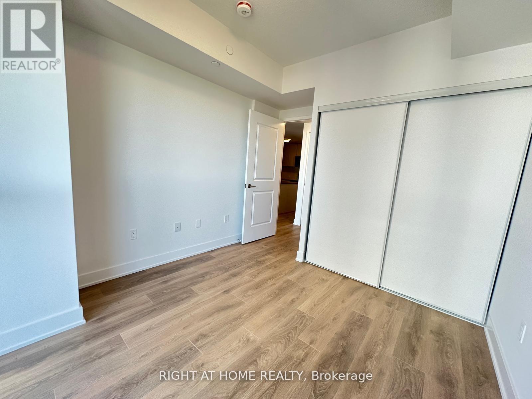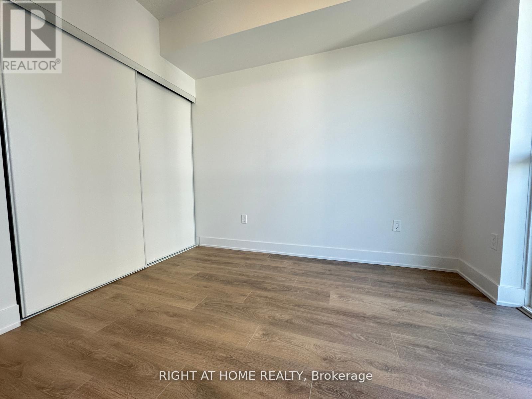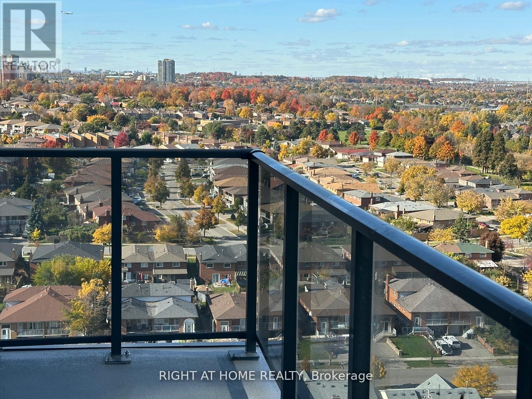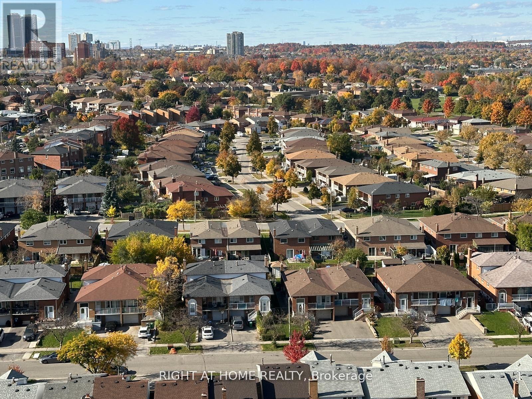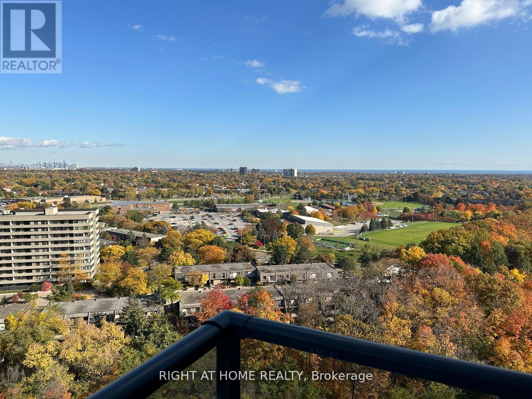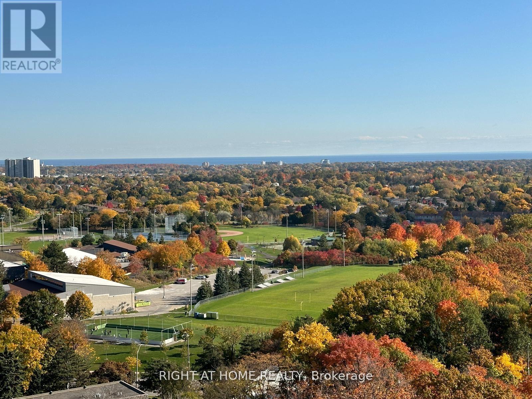1608 - 202 Burnhamthorpe Road E Mississauga, Ontario L5A 4L4
2 Bedroom
1 Bathroom
600 - 699 ft2
Outdoor Pool
Central Air Conditioning
Forced Air
$2,225 Monthly
Kaneff quality Newer building with newer facilities. Stunning view of Lake and CN tower with Fall colors over South East are breath taking. Owned underground parking and a locker. Stainless Steel Appliances and backsplash in the modern kitchen with enough storage for a couple . Walking distance to Square 1 shopping, Celebration Square, Library, YMCA, Downtown Mississauga, Public transit nearby Clarkson GO and the upcoming LRT. Easy access to 401,403 and QEW. On the peaceful side of Burnhamthorpe / Hurontario. Be the lucky one to first use this Condo. (id:24801)
Property Details
| MLS® Number | W12514674 |
| Property Type | Single Family |
| Community Name | Mississauga Valleys |
| Amenities Near By | Hospital, Public Transit |
| Community Features | Pets Allowed With Restrictions, Community Centre |
| Features | Flat Site, Lighting, Balcony, Carpet Free, In Suite Laundry |
| Parking Space Total | 1 |
| Pool Type | Outdoor Pool |
| View Type | View, City View |
Building
| Bathroom Total | 1 |
| Bedrooms Above Ground | 1 |
| Bedrooms Below Ground | 1 |
| Bedrooms Total | 2 |
| Age | New Building |
| Amenities | Security/concierge, Exercise Centre, Recreation Centre, Party Room, Visitor Parking, Storage - Locker |
| Appliances | Dishwasher, Dryer, Stove, Washer, Refrigerator |
| Basement Type | None |
| Cooling Type | Central Air Conditioning |
| Exterior Finish | Concrete |
| Fire Protection | Smoke Detectors |
| Flooring Type | Laminate |
| Foundation Type | Concrete |
| Heating Fuel | Natural Gas |
| Heating Type | Forced Air |
| Size Interior | 600 - 699 Ft2 |
| Type | Apartment |
Parking
| Underground | |
| Garage |
Land
| Acreage | No |
| Land Amenities | Hospital, Public Transit |
Rooms
| Level | Type | Length | Width | Dimensions |
|---|---|---|---|---|
| Flat | Living Room | 5.38 m | 3.17 m | 5.38 m x 3.17 m |
| Flat | Dining Room | 5.38 m | 3.17 m | 5.38 m x 3.17 m |
| Flat | Kitchen | 2.72 m | 2.28 m | 2.72 m x 2.28 m |
| Flat | Primary Bedroom | 3.05 m | 3.05 m | 3.05 m x 3.05 m |
| Flat | Den | 1.73 m | 1.52 m | 1.73 m x 1.52 m |
Contact Us
Contact us for more information
Asim Aleem
Broker
(647) 983-3019
www.homessale.ca/
www.facebook.com/asimaleemrealtor/
ca.linkedin.com/pub/dir/Asim/Aleem
Right At Home Realty
480 Eglinton Ave West
Mississauga, Ontario L5R 0G2
480 Eglinton Ave West
Mississauga, Ontario L5R 0G2
(905) 565-9200
(905) 565-6677


