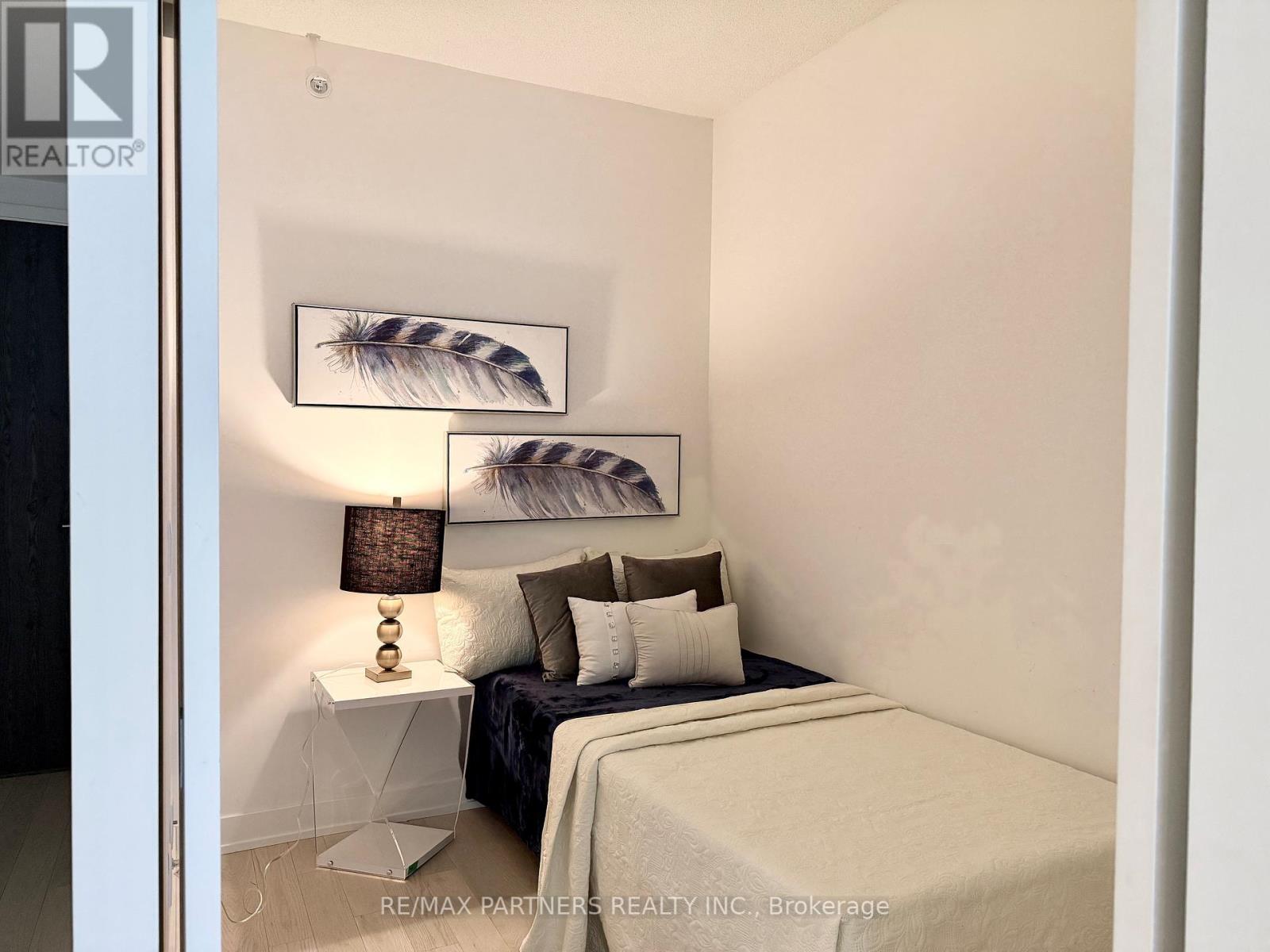1606 - 25 Richmond Street E Toronto, Ontario M5C 0A6
2 Bedroom
1 Bathroom
600 - 699 ft2
Central Air Conditioning
Forced Air
$599,900Maintenance, Water, Common Area Maintenance, Insurance
$510.86 Monthly
Maintenance, Water, Common Area Maintenance, Insurance
$510.86 MonthlyLuxury Condo In Prime Location. Brand New 1 Br + Den Is 618 Sf + 194 Sf Oversized Balcony. Outdoor Swimming, Poolside Lounge, Bbq Area, Yoga Pilates Room, His + Her Steam Room, Billiard, Fitness Room And Much More. Steps To Subway, Path, Eaton Centre, Uoft, Financial And Entertainment District. (id:24801)
Property Details
| MLS® Number | C11954516 |
| Property Type | Single Family |
| Community Name | Church-Yonge Corridor |
| Community Features | Pet Restrictions |
| Features | Balcony, Carpet Free, In Suite Laundry |
Building
| Bathroom Total | 1 |
| Bedrooms Above Ground | 1 |
| Bedrooms Below Ground | 1 |
| Bedrooms Total | 2 |
| Appliances | Dryer, Hood Fan, Microwave, Refrigerator, Stove, Washer |
| Cooling Type | Central Air Conditioning |
| Exterior Finish | Concrete |
| Flooring Type | Laminate |
| Heating Fuel | Natural Gas |
| Heating Type | Forced Air |
| Size Interior | 600 - 699 Ft2 |
| Type | Apartment |
Parking
| Underground |
Land
| Acreage | No |
Rooms
| Level | Type | Length | Width | Dimensions |
|---|---|---|---|---|
| Flat | Living Room | 4.14 m | 3.32 m | 4.14 m x 3.32 m |
| Flat | Dining Room | 4.14 m | 3.32 m | 4.14 m x 3.32 m |
| Flat | Kitchen | 3.6 m | 1.55 m | 3.6 m x 1.55 m |
| Flat | Primary Bedroom | 4.64 m | 2.54 m | 4.64 m x 2.54 m |
| Flat | Den | 2.61 m | 1.85 m | 2.61 m x 1.85 m |
| Flat | Other | 8.1 m | 2.18 m | 8.1 m x 2.18 m |
| Flat | Foyer | 3.12 m | 1.06 m | 3.12 m x 1.06 m |
Contact Us
Contact us for more information
Nelson Liren Yu
Salesperson
(647) 923-4288
RE/MAX Partners Realty Inc.
550 Highway 7 East Unit 103
Richmond Hill, Ontario L4B 3Z4
550 Highway 7 East Unit 103
Richmond Hill, Ontario L4B 3Z4
(905) 707-1882
(888) 300-9688











