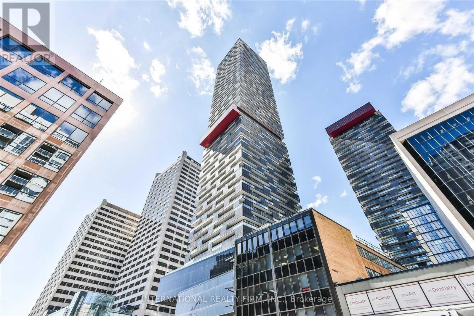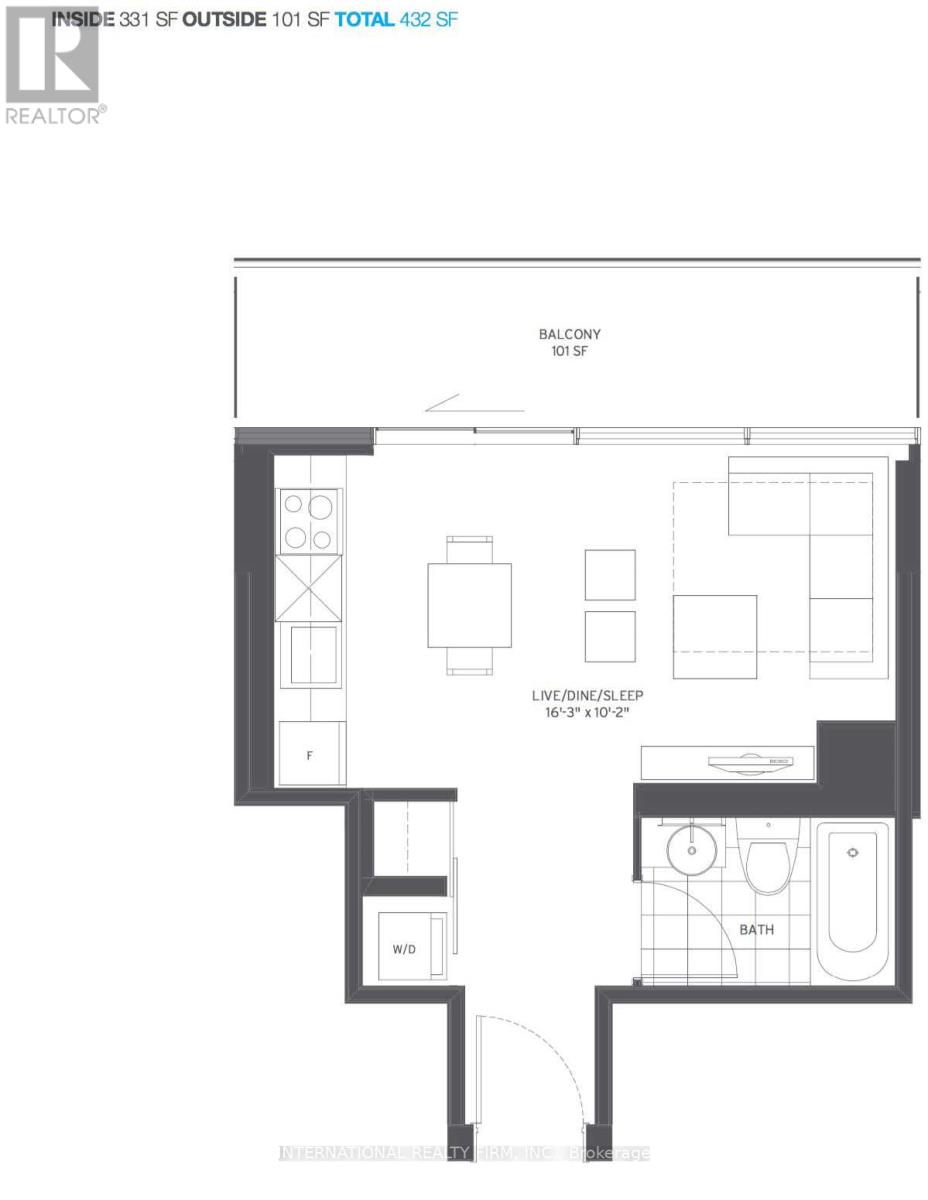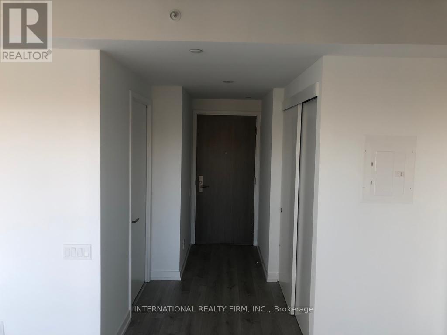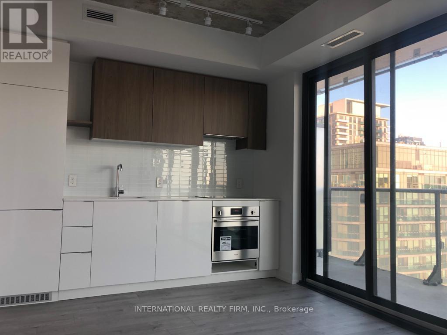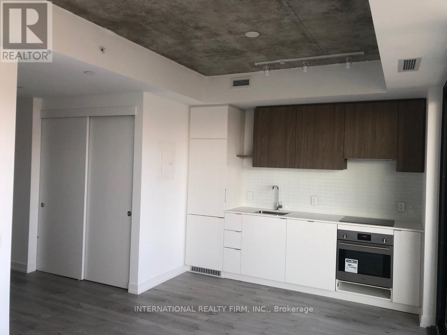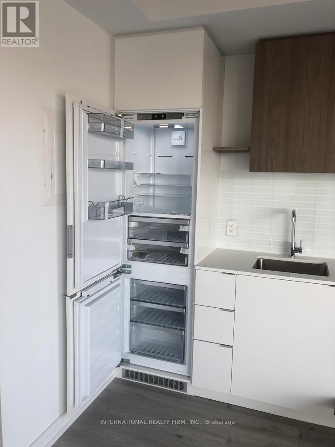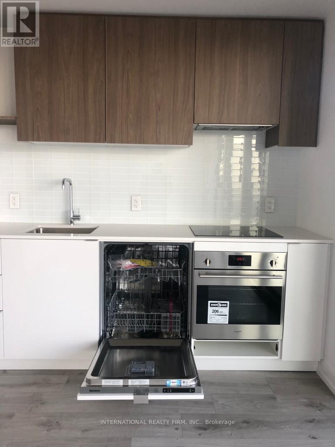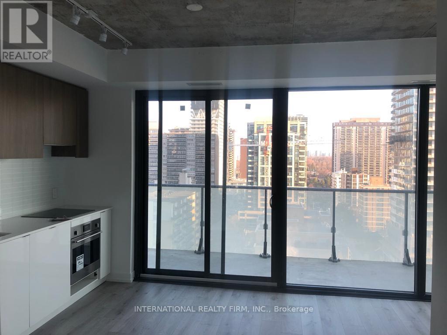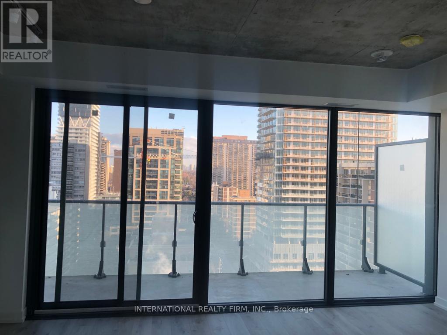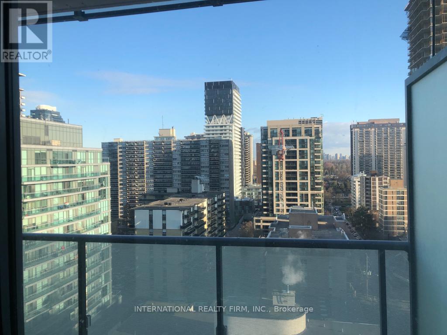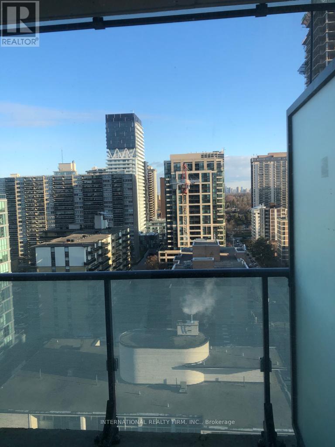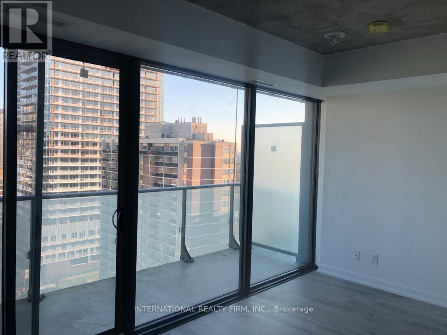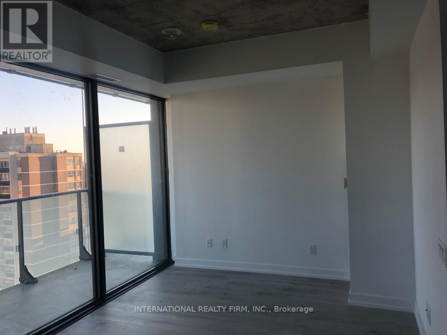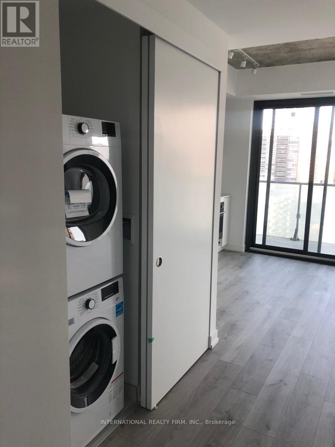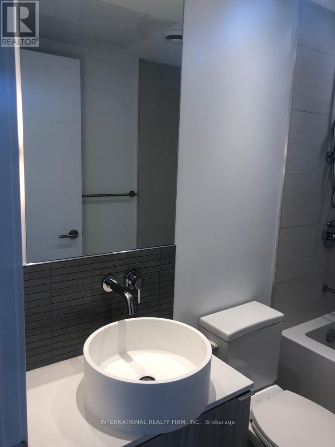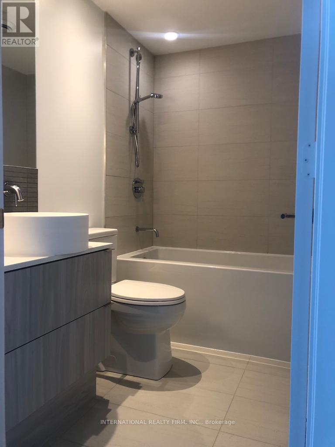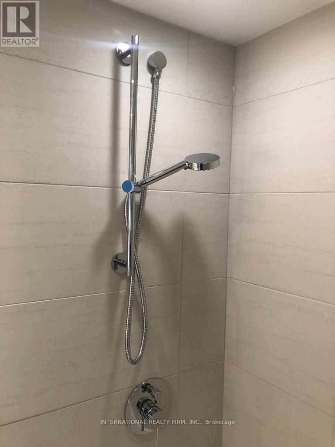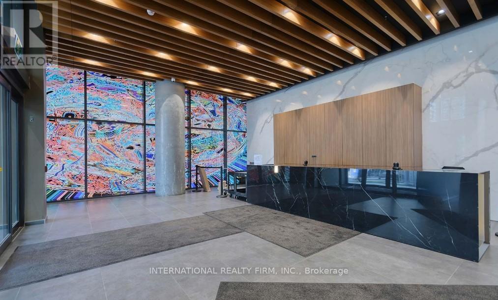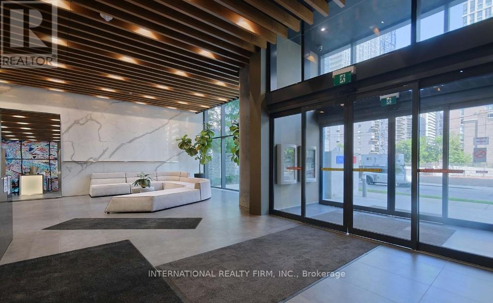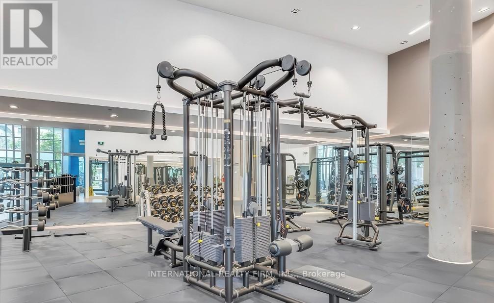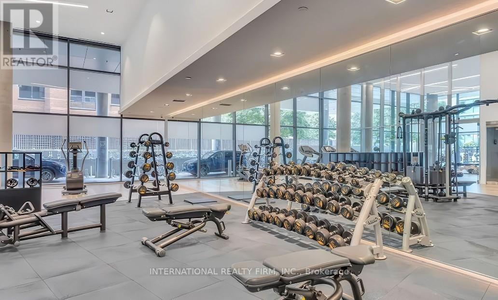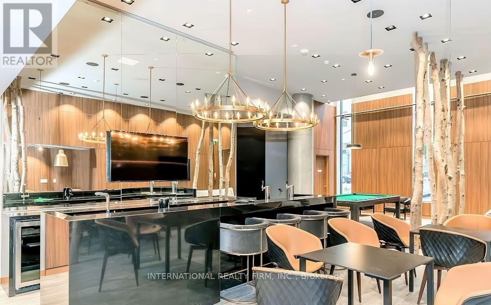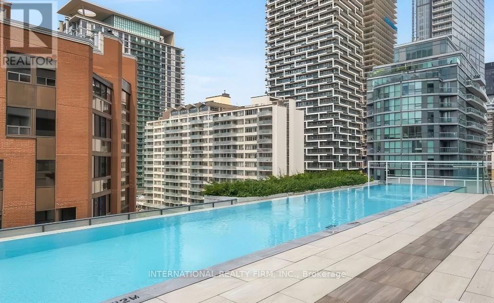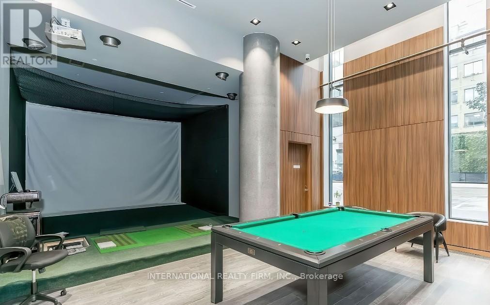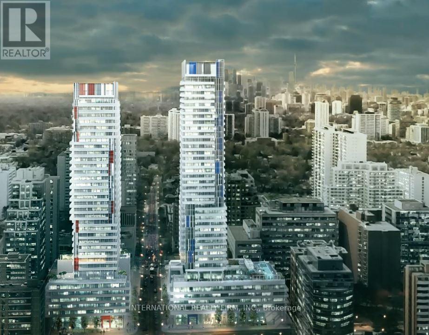1504 - 161 Roehampton Avenue Toronto, Ontario M4P 1P9
$1,850 Monthly
Discover the perfect balance of style and functionality in this bright, thoughtfully designed condo located in the heart of Midtown Toronto. Situated just steps from Eglinton Subway Station (a 2-minute walk), this condo offers seamless access to downtown Toronto and beyond. This condo features modern, sleek finishes throughout, including a contemporary kitchen with integrated appliances, stylish flooring, and floor-to-ceiling windows that maximize natural light. Enjoy the convenience of in-suite laundry and access to top-tier building amenities, including a fully equipped fitness centre, party room, outdoor pool and 24-hour concierge service for added comfort and security. Relish in the vibrant Yonge-Eglinton neighbourhood, known for its mix of boutique shops, acclaimed restaurants, cozy cafes, and dynamic nightlife. Outdoor enthusiasts will appreciate proximity to Eglinton Park and Sherwood Park, offering lush green spaces for walking, jogging, or weekend relaxation. With the upcoming Eglinton Crosstown LRT, this already prime location will soon offer even greater connectivity across the city. Experience urban living at its best, where every detail is designed for comfort, efficiency, and lifestyle. (id:24801)
Property Details
| MLS® Number | C12535042 |
| Property Type | Single Family |
| Community Name | Mount Pleasant West |
| Community Features | Pets Allowed With Restrictions |
| Features | Balcony, Carpet Free |
| Pool Type | Outdoor Pool |
Building
| Bathroom Total | 1 |
| Age | 0 To 5 Years |
| Amenities | Security/concierge, Exercise Centre, Party Room |
| Appliances | Oven - Built-in |
| Basement Type | None |
| Cooling Type | Central Air Conditioning |
| Exterior Finish | Concrete |
| Flooring Type | Laminate |
| Heating Fuel | Natural Gas |
| Heating Type | Forced Air |
| Size Interior | 0 - 499 Ft2 |
| Type | Apartment |
Parking
| No Garage |
Land
| Acreage | No |
Rooms
| Level | Type | Length | Width | Dimensions |
|---|---|---|---|---|
| Main Level | Living Room | 5.02 m | 3.11 m | 5.02 m x 3.11 m |
| Main Level | Kitchen | 5.02 m | 3.11 m | 5.02 m x 3.11 m |
Contact Us
Contact us for more information
Noel Nsubuga Damba
Salesperson
2 Sheppard Avenue East, 20th Floor
Toronto, Ontario M2N 5Y7
(647) 494-8012
(289) 475-5524
www.internationalrealtyfirm.com/


