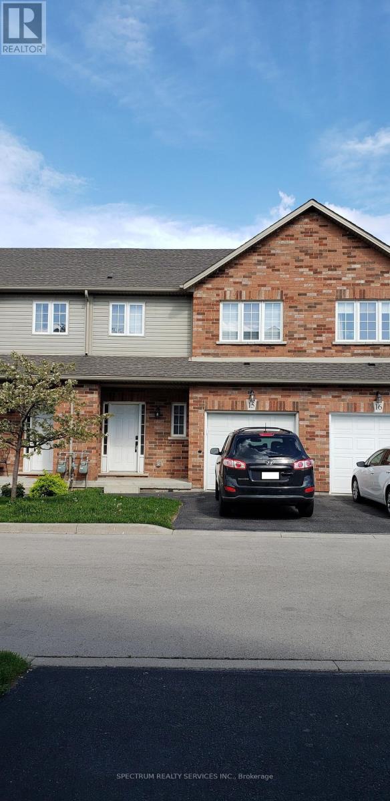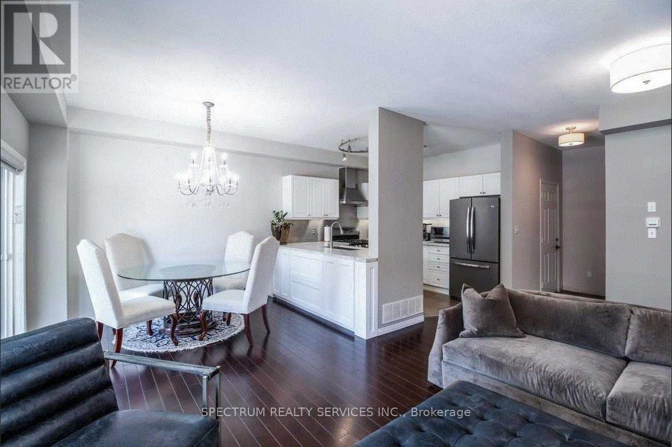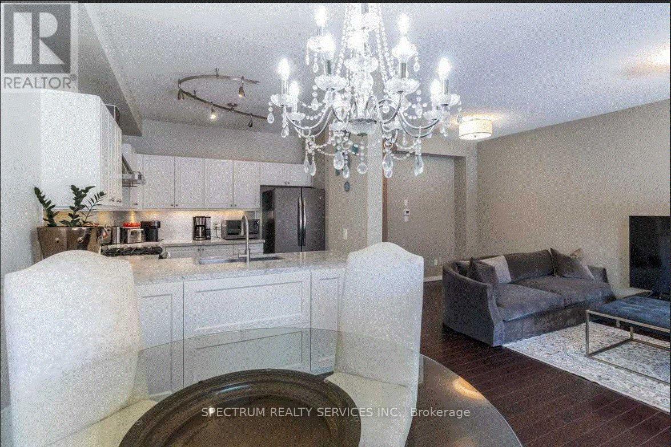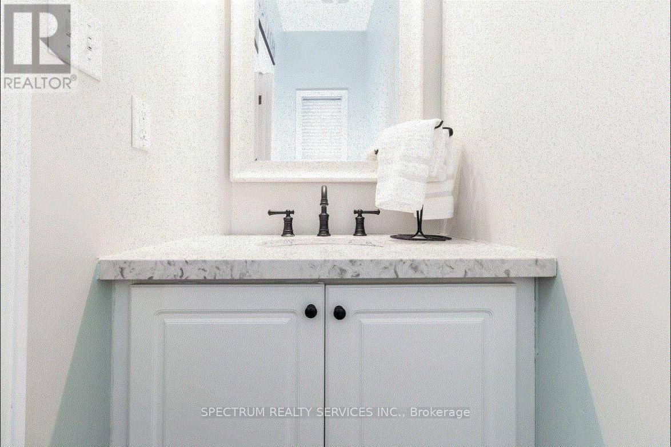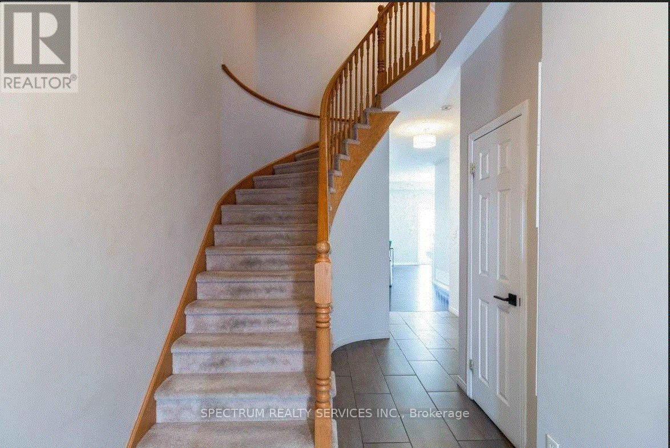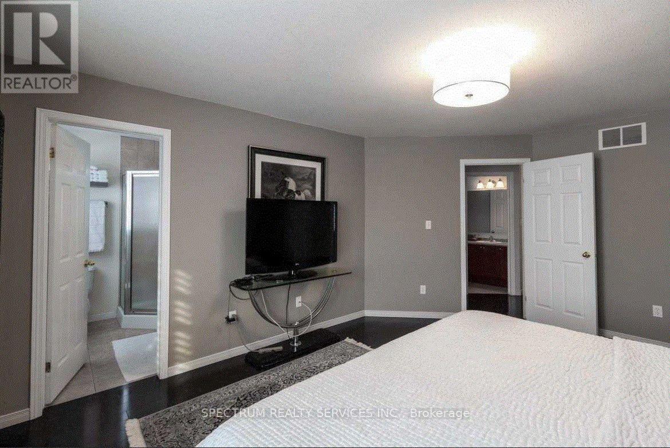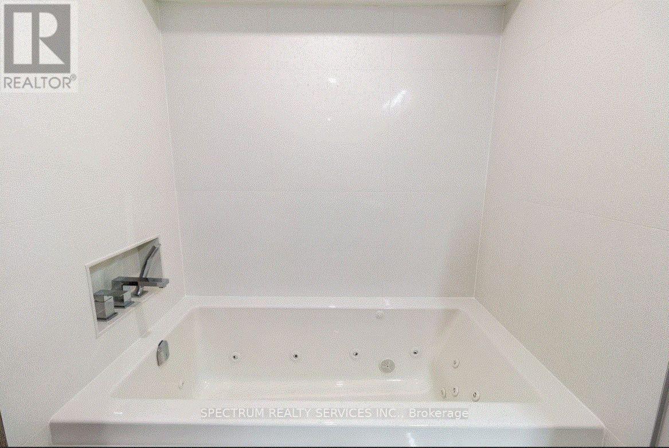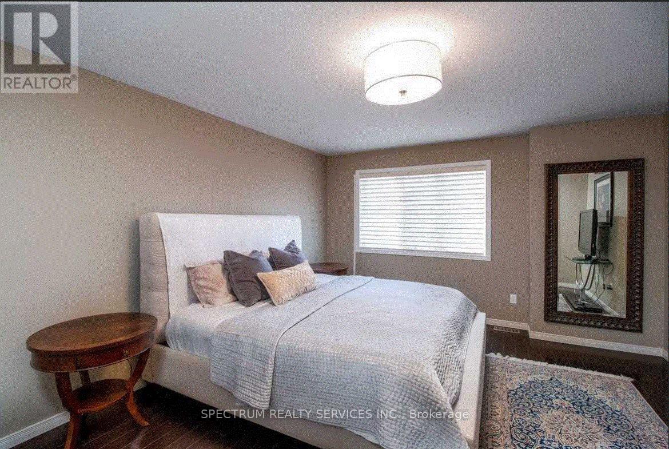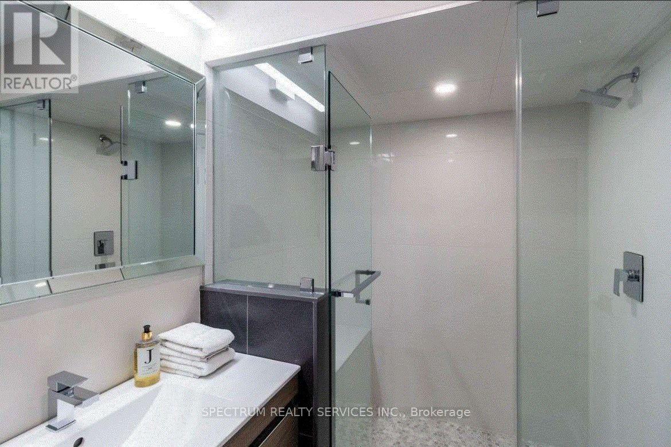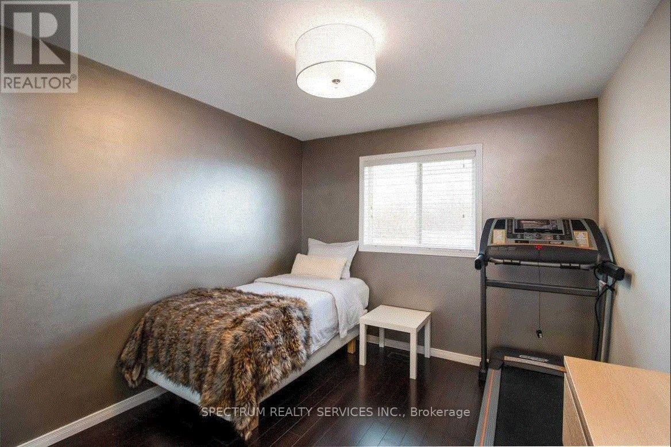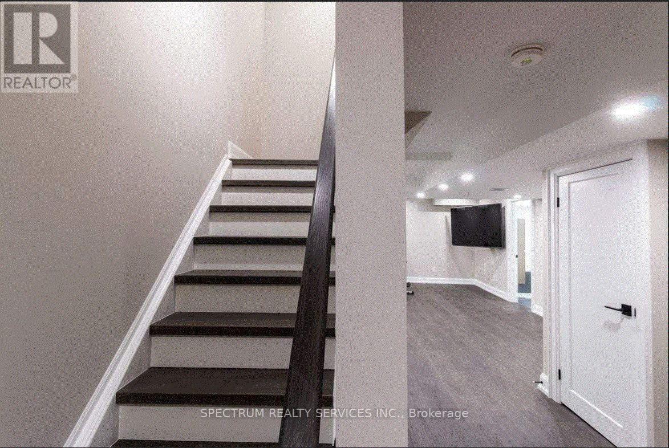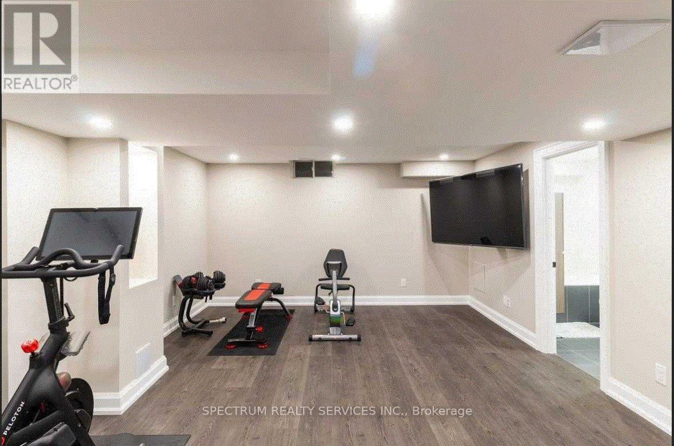15 - 20 Pisa Drive Hamilton, Ontario L8E 6G7
$3,000 Monthly
Entire Property Including Finished Basement For Rent. Over 2000 Sq.Ft of Living Space. Beautiful 3+1 Bedroom, 4 Bath Townhouse for Rent Near Fruitland Rd & QEW, Stoney Creek. Nestled on a Quiet Dead End Street, Steps from Lake Ontario, this Home Offers a Bright Open Concept Layout, with a Modern Kitchen Featuring Quartz Counters, and Hardwood Floors Throughout. Walk Out to a Fully Fenced Backyard with a Deck, Ideal for Summer Evenings. Upstairs, You'll Find Spacious Bedrooms, a Master Suite with Walk-In Closet & 3-Pc Ensuite, a 2nd Level 4-Pc Bath, and a Convenient Laundry Room. Enjoy a Professionally Finished Basement with Spa-Like Bath, Huge Glass Shower, Soaker Tub, Pot Lights, and Premium Finishes. Wide Driveway with Garage, Visitor Parking, Road Way Fee Included In Rent. Road Fee: Appx $100/Month Covers Grass Cutting & Road Snow Removal (Included In Rent). (id:24801)
Property Details
| MLS® Number | X12530662 |
| Property Type | Single Family |
| Community Name | Stoney Creek |
| Equipment Type | Water Heater |
| Features | In Suite Laundry |
| Parking Space Total | 2 |
| Rental Equipment Type | Water Heater |
Building
| Bathroom Total | 4 |
| Bedrooms Above Ground | 3 |
| Bedrooms Below Ground | 1 |
| Bedrooms Total | 4 |
| Appliances | Dishwasher, Dryer, Microwave, Stove, Washer, Refrigerator |
| Basement Development | Finished |
| Basement Type | N/a (finished) |
| Construction Style Attachment | Attached |
| Cooling Type | Central Air Conditioning |
| Exterior Finish | Brick |
| Foundation Type | Concrete |
| Half Bath Total | 1 |
| Heating Fuel | Natural Gas |
| Heating Type | Forced Air |
| Stories Total | 2 |
| Size Interior | 1,100 - 1,500 Ft2 |
| Type | Row / Townhouse |
| Utility Water | Municipal Water |
Parking
| Attached Garage | |
| Garage |
Land
| Acreage | No |
| Sewer | Sanitary Sewer |
Rooms
| Level | Type | Length | Width | Dimensions |
|---|---|---|---|---|
| Second Level | Bathroom | Measurements not available | ||
| Second Level | Bedroom | 5.26 m | 4.09 m | 5.26 m x 4.09 m |
| Second Level | Bedroom 2 | 3.33 m | 3.1 m | 3.33 m x 3.1 m |
| Second Level | Bedroom 3 | 3.33 m | 3.1 m | 3.33 m x 3.1 m |
| Second Level | Bathroom | Measurements not available | ||
| Basement | Recreational, Games Room | 5.5 m | 4.5 m | 5.5 m x 4.5 m |
| Basement | Bathroom | Measurements not available | ||
| Main Level | Great Room | 6.3 m | 3.33 m | 6.3 m x 3.33 m |
| Main Level | Dining Room | 3.1 m | 2.44 m | 3.1 m x 2.44 m |
| Main Level | Kitchen | 3.1 m | 2.9 m | 3.1 m x 2.9 m |
https://www.realtor.ca/real-estate/29089319/15-20-pisa-drive-hamilton-stoney-creek-stoney-creek
Contact Us
Contact us for more information
Nik Thakkar
Broker
www.nikthakkar.com/
www.facebook.com/SaveMoreGrowMore
twitter.com/callnik247
ca.linkedin.com/in/niknirajthakkar
8400 Jane St., Unit 9
Concord, Ontario L4K 4L8
(416) 736-6500
(416) 736-9766
www.spectrumrealtyservices.com/


