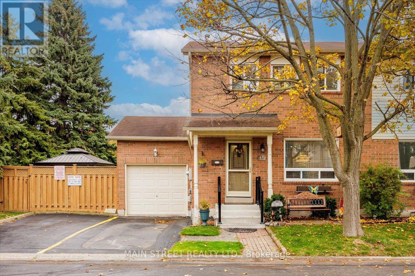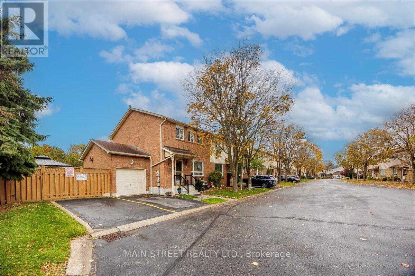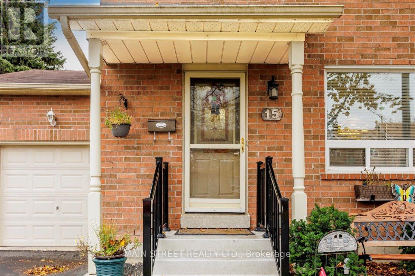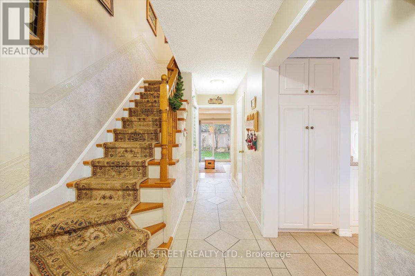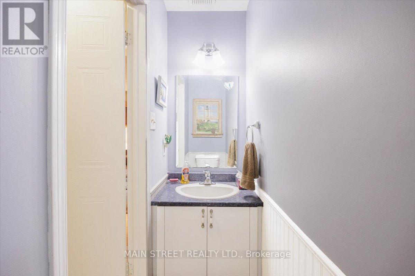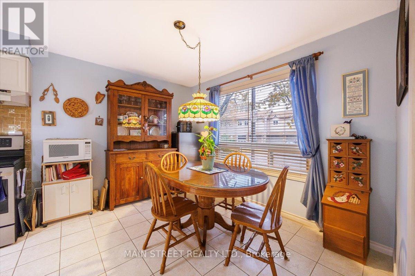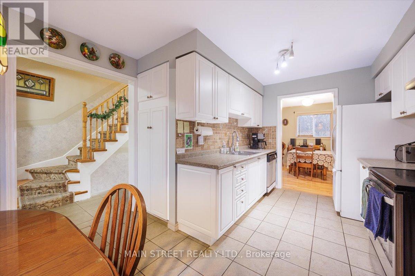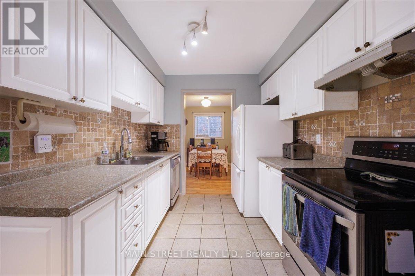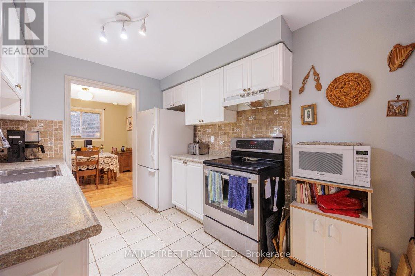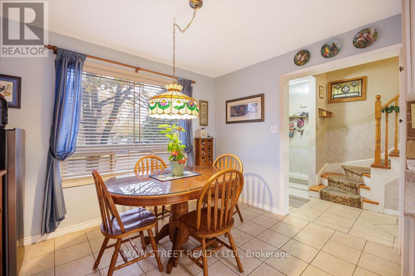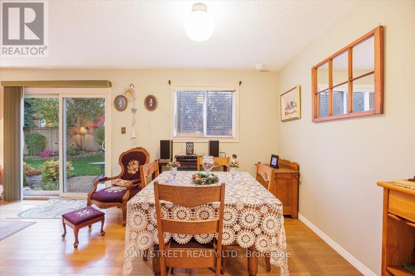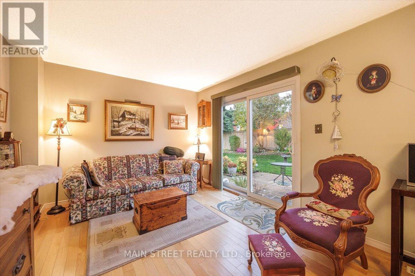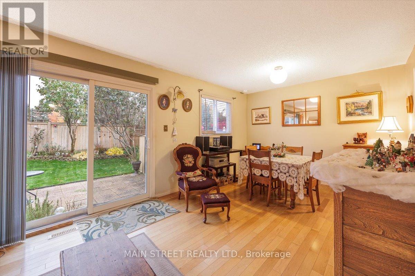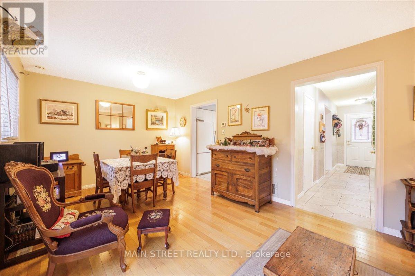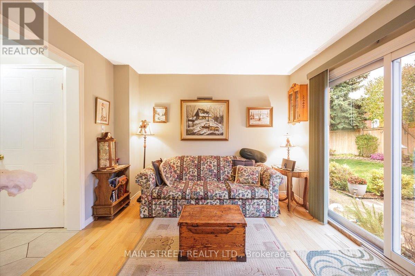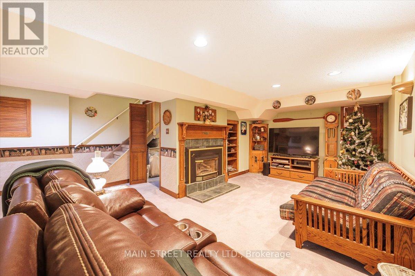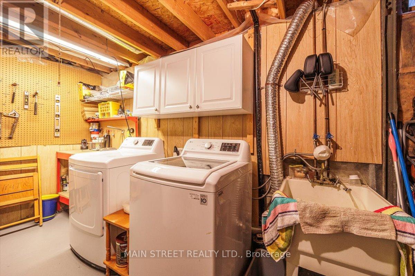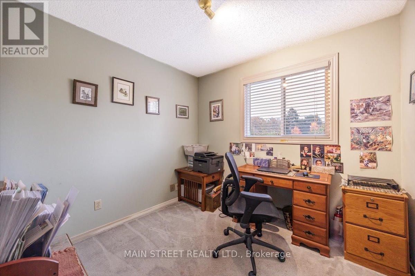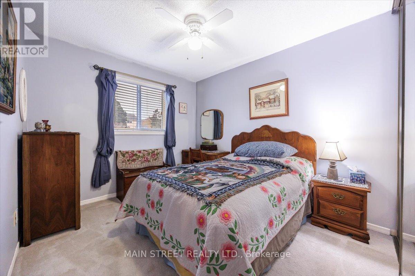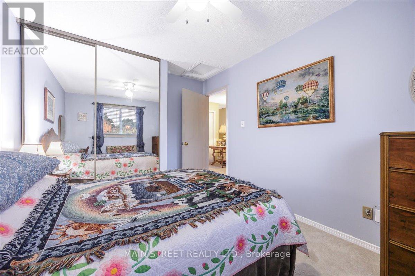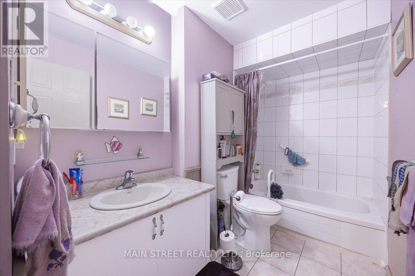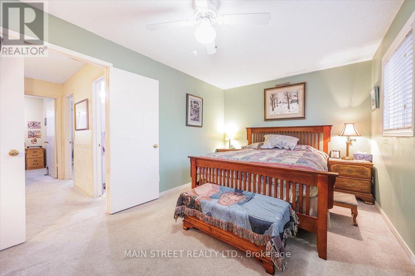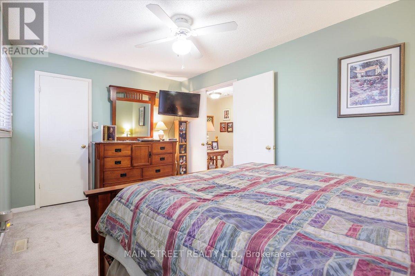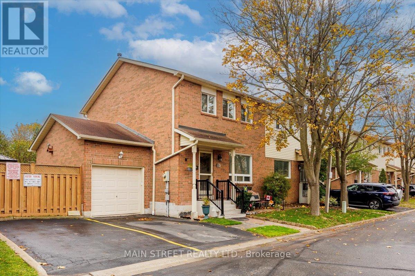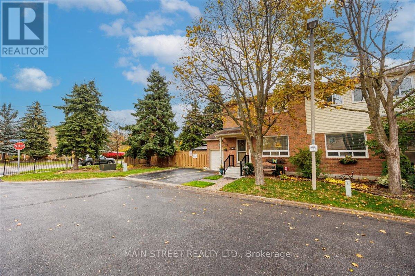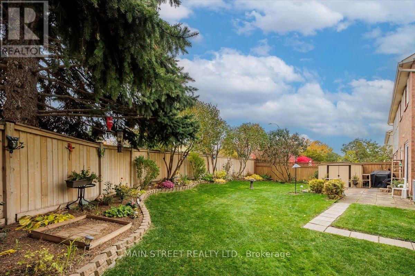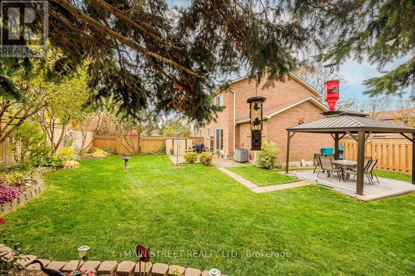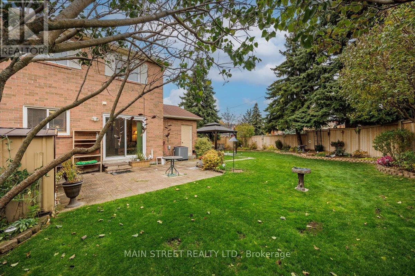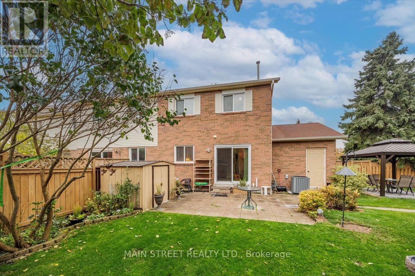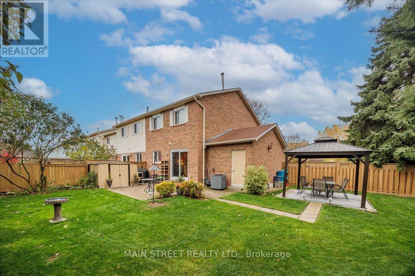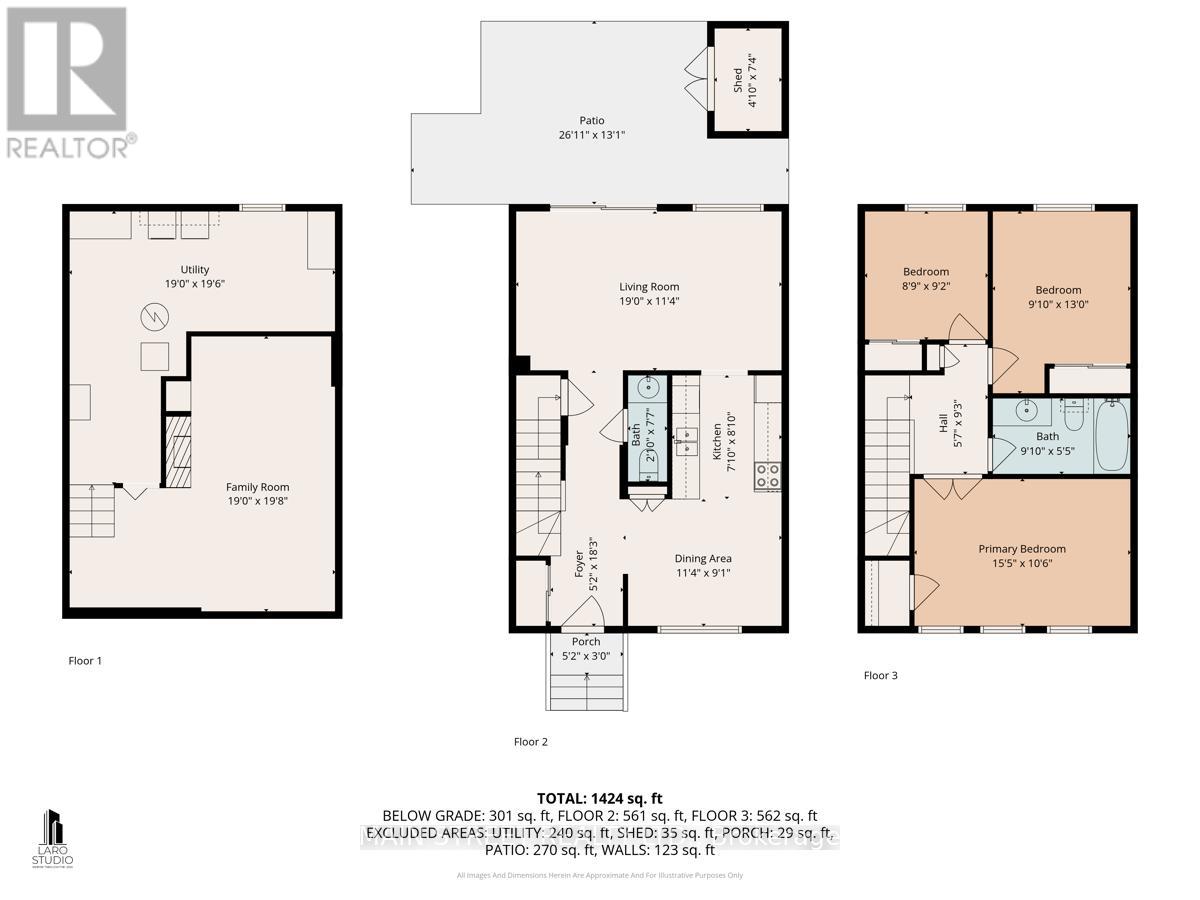15 1640 Nichol Avenue Avenue Whitby, Ontario L1N 8P6
$699,900Maintenance, Parking, Insurance, Common Area Maintenance
$522.63 Monthly
Maintenance, Parking, Insurance, Common Area Maintenance
$522.63 MonthlyWelcome to 1640 Nichol Ave #15! This spacious 3-bedroom, 2-bath brick condo townhouse sits on one of the largest corner lots on the street, offering an amazing backyard oasis perfect for relaxing or entertaining. Ideal for first-time buyers or those looking to downsize, this home provides comfort and convenience in a prime location. Enjoy seasonal visitor parking right beside your unit for easy guest access.Take a stroll to Elmer Lick Park, or Whitby Mall and enjoy all the shopping and amenities, or hop on the 401 just minutes away. Inside, you'll find a great floorplan, separate entrance from the garage leading directly to the backyard, a large finished basement complete with a cozy gas fireplace. Step outside and unwind under your large gazebo, surrounded by beautiful nature and peaceful surroundings. Over 1600 square feet, with the basement included. (id:24801)
Property Details
| MLS® Number | E12516798 |
| Property Type | Single Family |
| Community Name | Blue Grass Meadows |
| Amenities Near By | Park, Public Transit |
| Community Features | Pets Allowed With Restrictions |
| Equipment Type | Air Conditioner, Water Heater, Furnace |
| Features | Wooded Area, Irregular Lot Size |
| Parking Space Total | 2 |
| Rental Equipment Type | Air Conditioner, Water Heater, Furnace |
| Structure | Patio(s) |
Building
| Bathroom Total | 2 |
| Bedrooms Above Ground | 3 |
| Bedrooms Total | 3 |
| Amenities | Visitor Parking, Fireplace(s), Separate Electricity Meters |
| Appliances | Garage Door Opener Remote(s), Water Meter, Blinds, Dishwasher, Dryer, Stove, Washer, Refrigerator |
| Basement Development | Finished |
| Basement Type | N/a (finished) |
| Cooling Type | Central Air Conditioning |
| Exterior Finish | Brick |
| Fireplace Present | Yes |
| Fireplace Total | 1 |
| Flooring Type | Hardwood, Carpeted, Ceramic, Concrete |
| Half Bath Total | 1 |
| Heating Fuel | Natural Gas |
| Heating Type | Forced Air |
| Stories Total | 2 |
| Size Interior | 1,200 - 1,399 Ft2 |
| Type | Row / Townhouse |
Parking
| Attached Garage | |
| Garage |
Land
| Acreage | No |
| Fence Type | Fenced Yard |
| Land Amenities | Park, Public Transit |
| Landscape Features | Landscaped |
Rooms
| Level | Type | Length | Width | Dimensions |
|---|---|---|---|---|
| Second Level | Primary Bedroom | 3.23 m | 4.72 m | 3.23 m x 4.72 m |
| Second Level | Bedroom 2 | 3.96 m | 2.77 m | 3.96 m x 2.77 m |
| Second Level | Bedroom 3 | 2.8 m | 2.71 m | 2.8 m x 2.71 m |
| Second Level | Bathroom | 1.67 m | 2.77 m | 1.67 m x 2.77 m |
| Basement | Recreational, Games Room | 5.79 m | 6.04 m | 5.79 m x 6.04 m |
| Basement | Utility Room | 5.97 m | 5.8 m | 5.97 m x 5.8 m |
| Main Level | Living Room | 5.79 m | 3.48 m | 5.79 m x 3.48 m |
| Main Level | Kitchen | 2.47 m | 2.16 m | 2.47 m x 2.16 m |
| Main Level | Dining Room | 2.77 m | 3.48 m | 2.77 m x 3.48 m |
Contact Us
Contact us for more information
Sheila Ann Stewart
Salesperson
www.sellwithsheila.ca/
www.facebook.com/SellingYorkRegion4U/
twitter.com/SellwithSheila
www.linkedin.com/in/sheila-stewart-98aaa426/
150 Main Street S.
Newmarket, Ontario L3Y 3Z1
(905) 853-5550
(905) 853-5597
www.mainstreetrealtyltd.com


