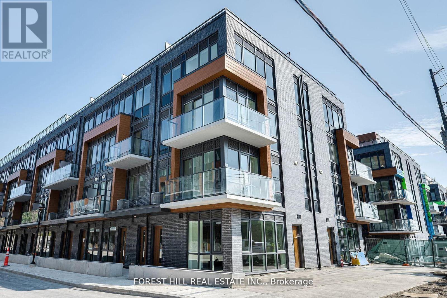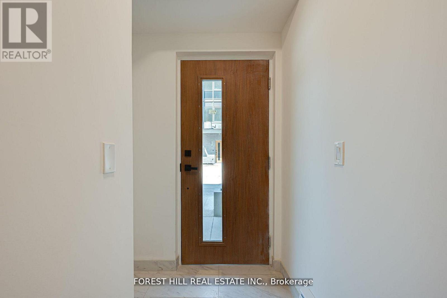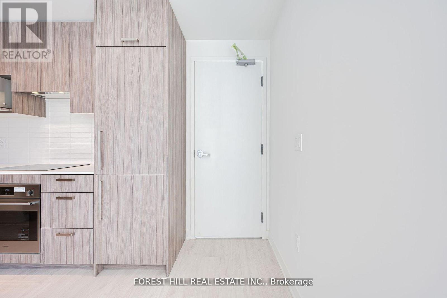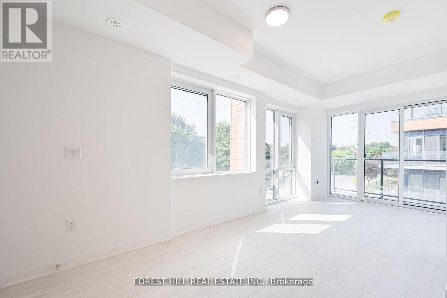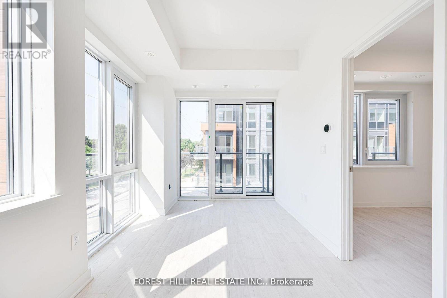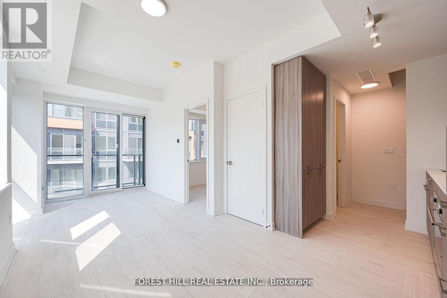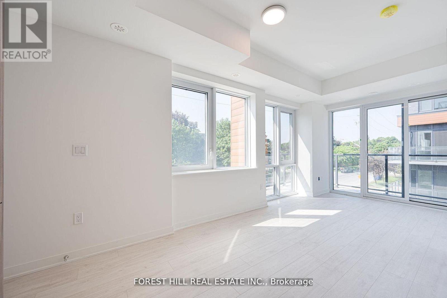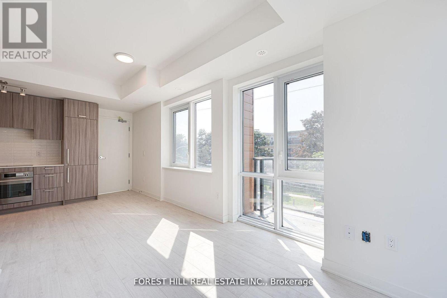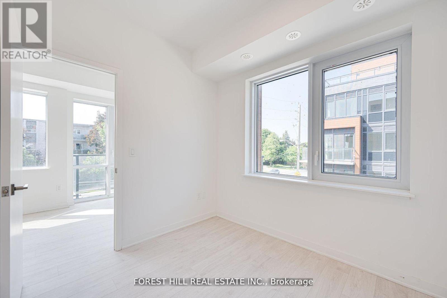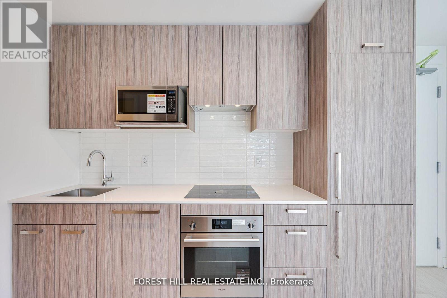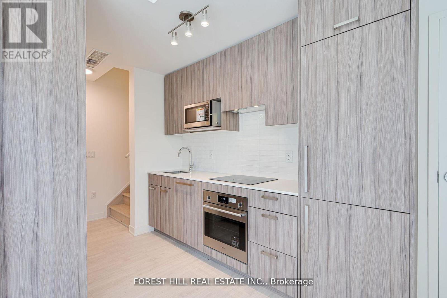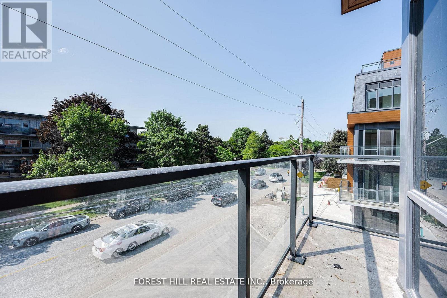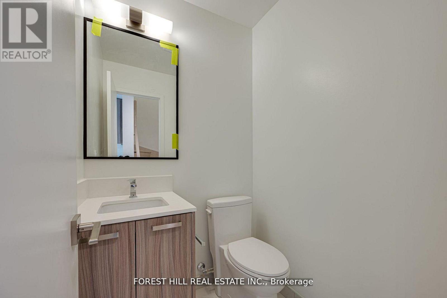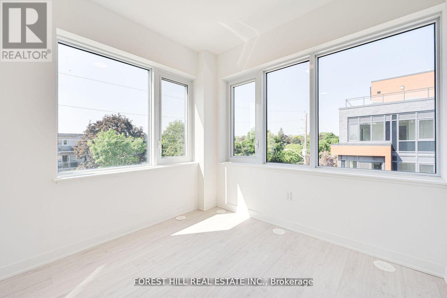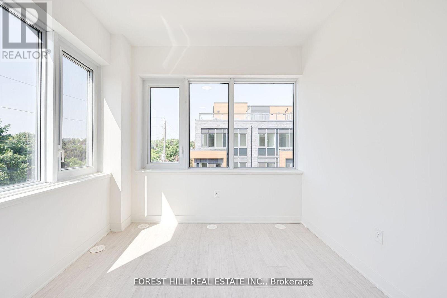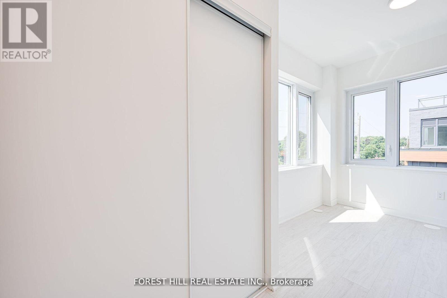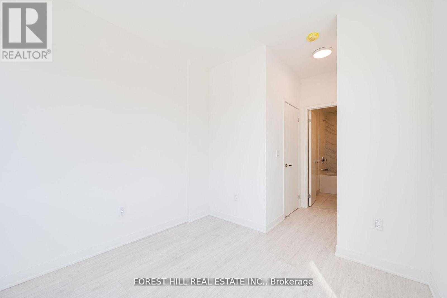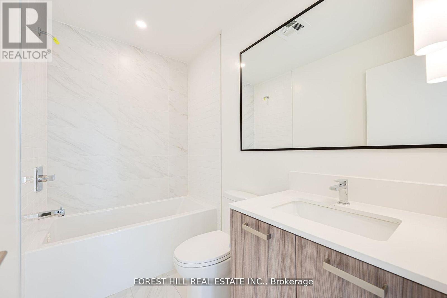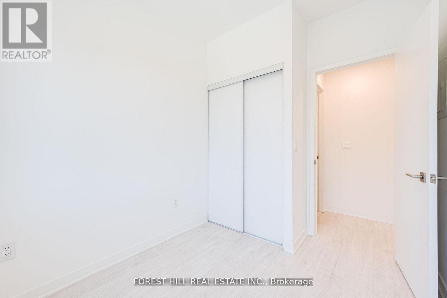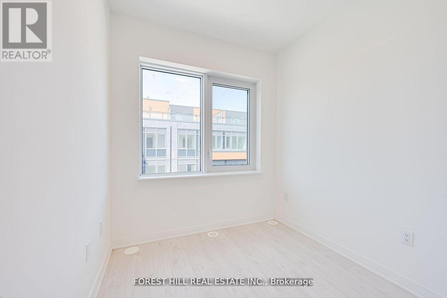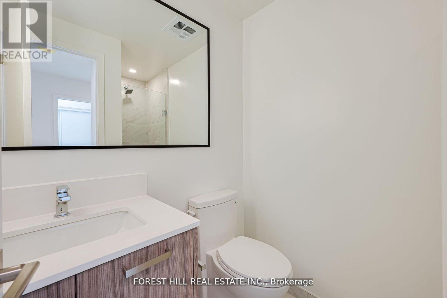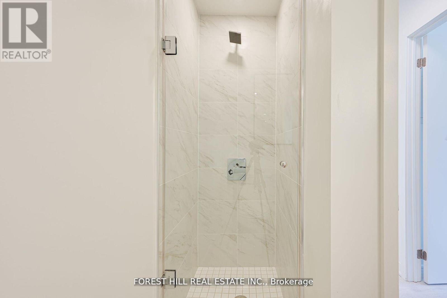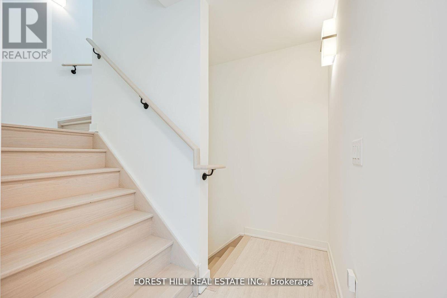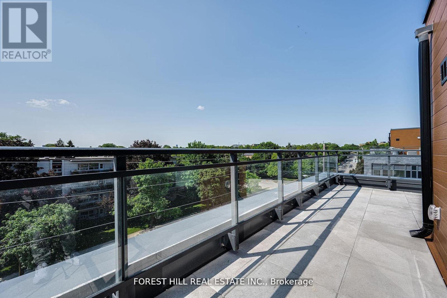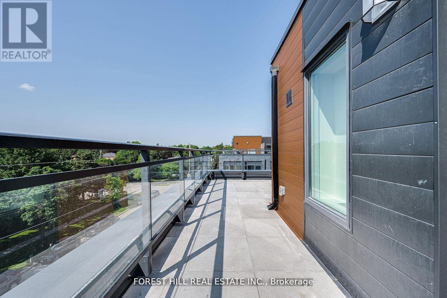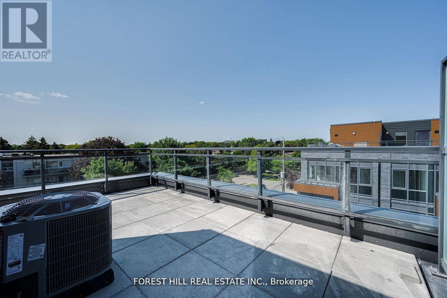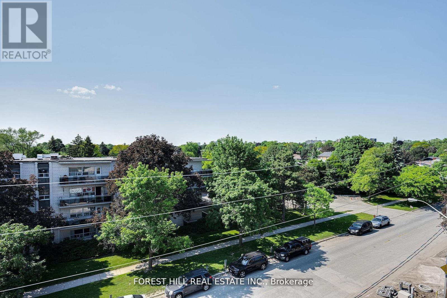147 - 67 Curlew Drive Toronto, Ontario M3A 2P8
$3,170 Monthly
Welcome To Brand New, Never-Lived In End Unit, Urban Luxury Townhome, In The Heart Of North York. This Stunning 3-Bedroom, 3-Bathroom Residence Offers Modern Living In One Of The Areas Most Desirable And Well-Connected Communities The Spacious, Open-Concept Layout Is Filled With Natural Light And Features High-End Finishes, Large Windows, And Contemporary Design Throughout. A Walk-Out Balcony From The Living Room, Modern Kitchen With M Stainless-Steel Appliances, In-Unit Laundry, And Energy-Efficient Systems Throughout The Primary Bedroom Includes A Private Ensuite Perfect For Relaxing Mornings Or Quiet Evenings. Enjoy Beautifully Terrace That Offer A Peaceful, Community Feel Within An Urban Environment. Located Just Minutes From Major Highways, Top-Rated Schools, Parks, Shopping, Restaurants, And Public Transit, This Home Provides Unmatched Convenience. Additional Features Include One Underground Parking Space and Biking Rack. . This Is A Rare Opportunity To Lease A Brand New, Move-In-Ready Townhome In A Prime North York Location. Don't Miss It. (id:24801)
Property Details
| MLS® Number | C12480284 |
| Property Type | Single Family |
| Community Name | Parkwoods-Donalda |
| Community Features | Pets Allowed With Restrictions |
| Equipment Type | Water Heater |
| Features | In Suite Laundry |
| Parking Space Total | 1 |
| Rental Equipment Type | Water Heater |
Building
| Bathroom Total | 3 |
| Bedrooms Above Ground | 3 |
| Bedrooms Total | 3 |
| Age | New Building |
| Appliances | Dishwasher, Dryer, Oven, Stove, Washer, Refrigerator |
| Basement Type | None |
| Cooling Type | Central Air Conditioning |
| Exterior Finish | Brick |
| Half Bath Total | 1 |
| Heating Fuel | Electric |
| Heating Type | Forced Air |
| Size Interior | 1,000 - 1,199 Ft2 |
| Type | Row / Townhouse |
Parking
| Underground | |
| Garage |
Land
| Acreage | No |
Rooms
| Level | Type | Length | Width | Dimensions |
|---|---|---|---|---|
| Second Level | Primary Bedroom | Measurements not available | ||
| Second Level | Bedroom 3 | Measurements not available | ||
| Second Level | Bathroom | Measurements not available | ||
| Main Level | Living Room | Measurements not available | ||
| Main Level | Kitchen | Measurements not available | ||
| Main Level | Bedroom 2 | Measurements not available |
Contact Us
Contact us for more information
Yael Tsvibak
Salesperson
9001 Dufferin St Unit A9
Thornhill, Ontario L4J 0H7
(905) 695-6195
(905) 695-6194


