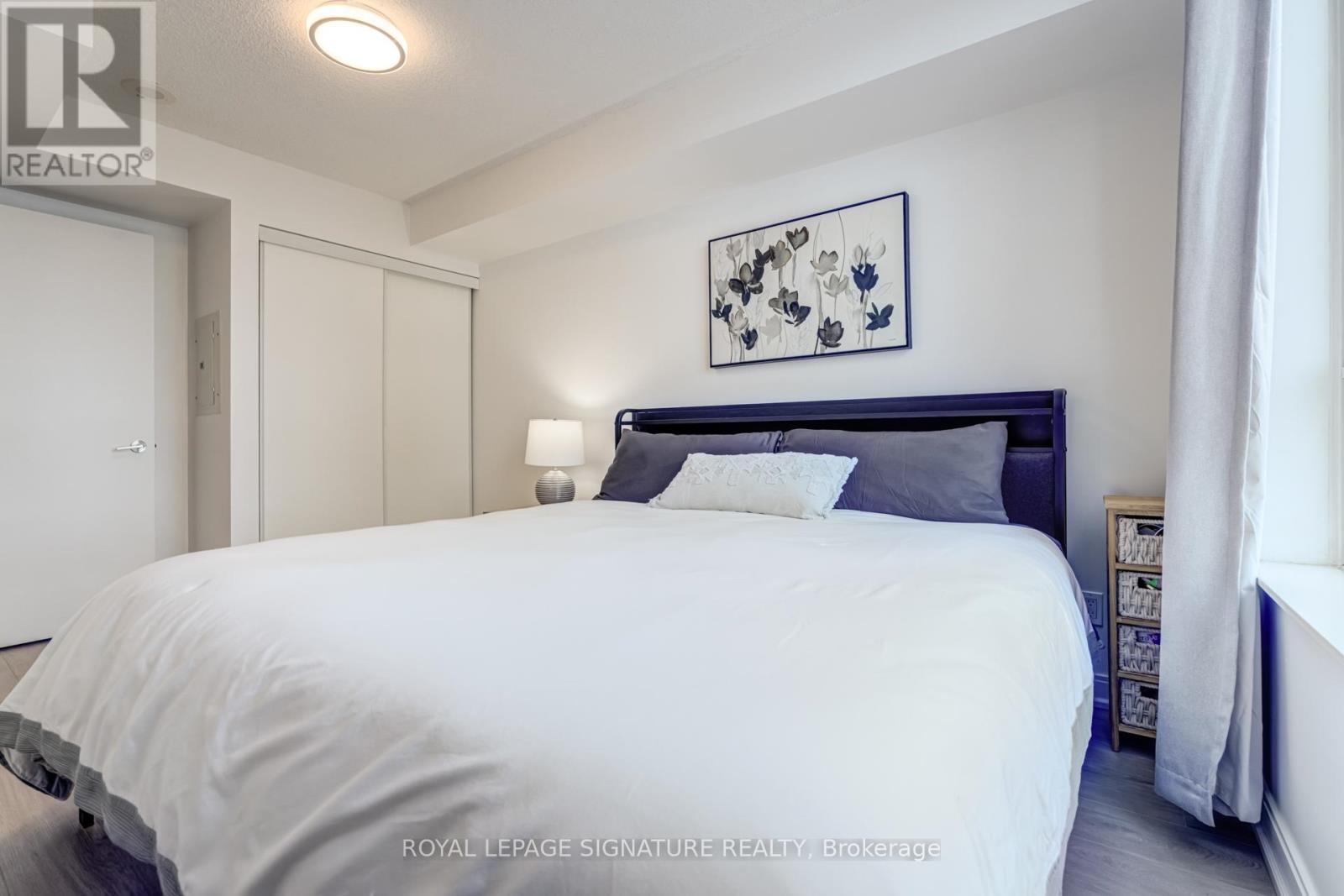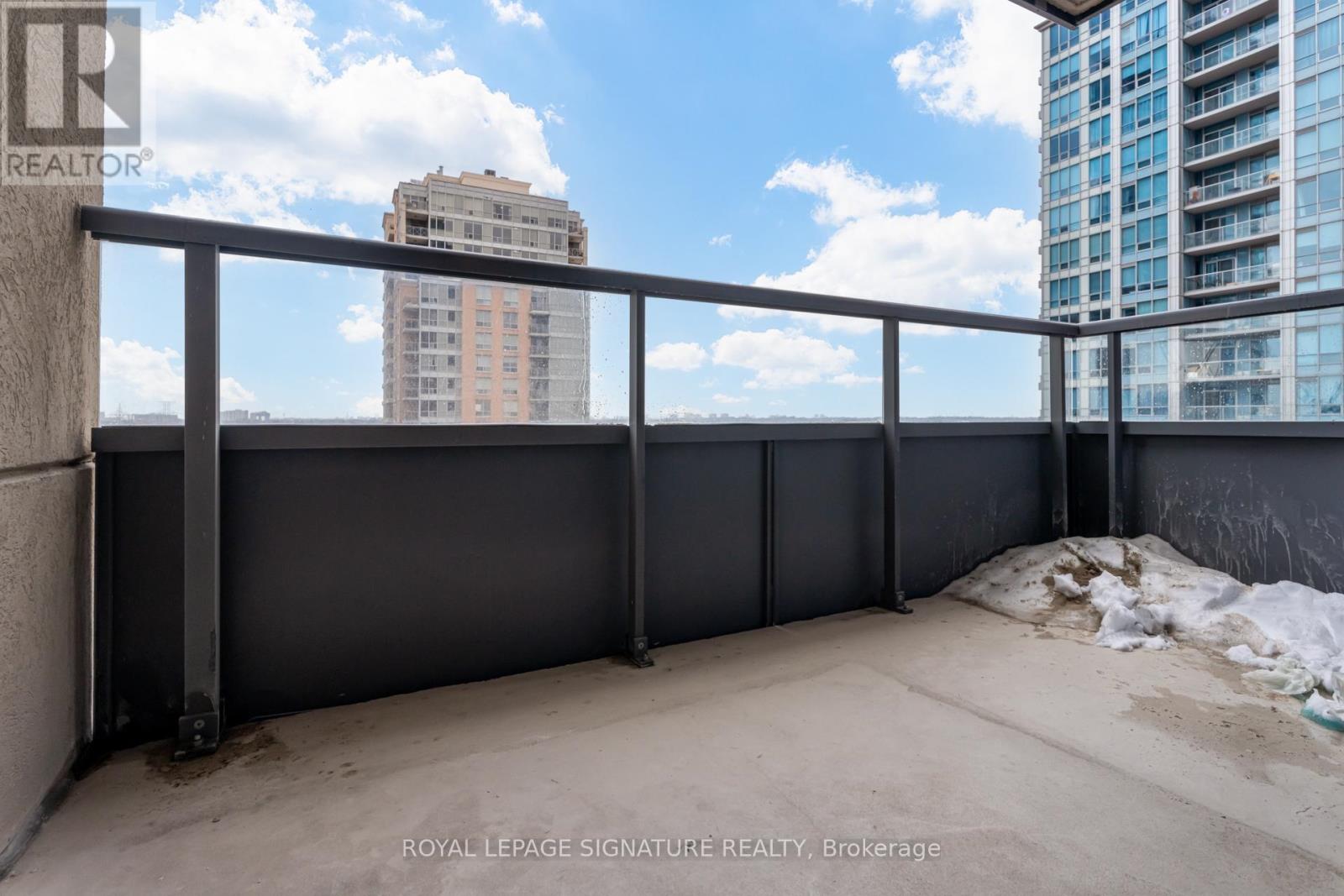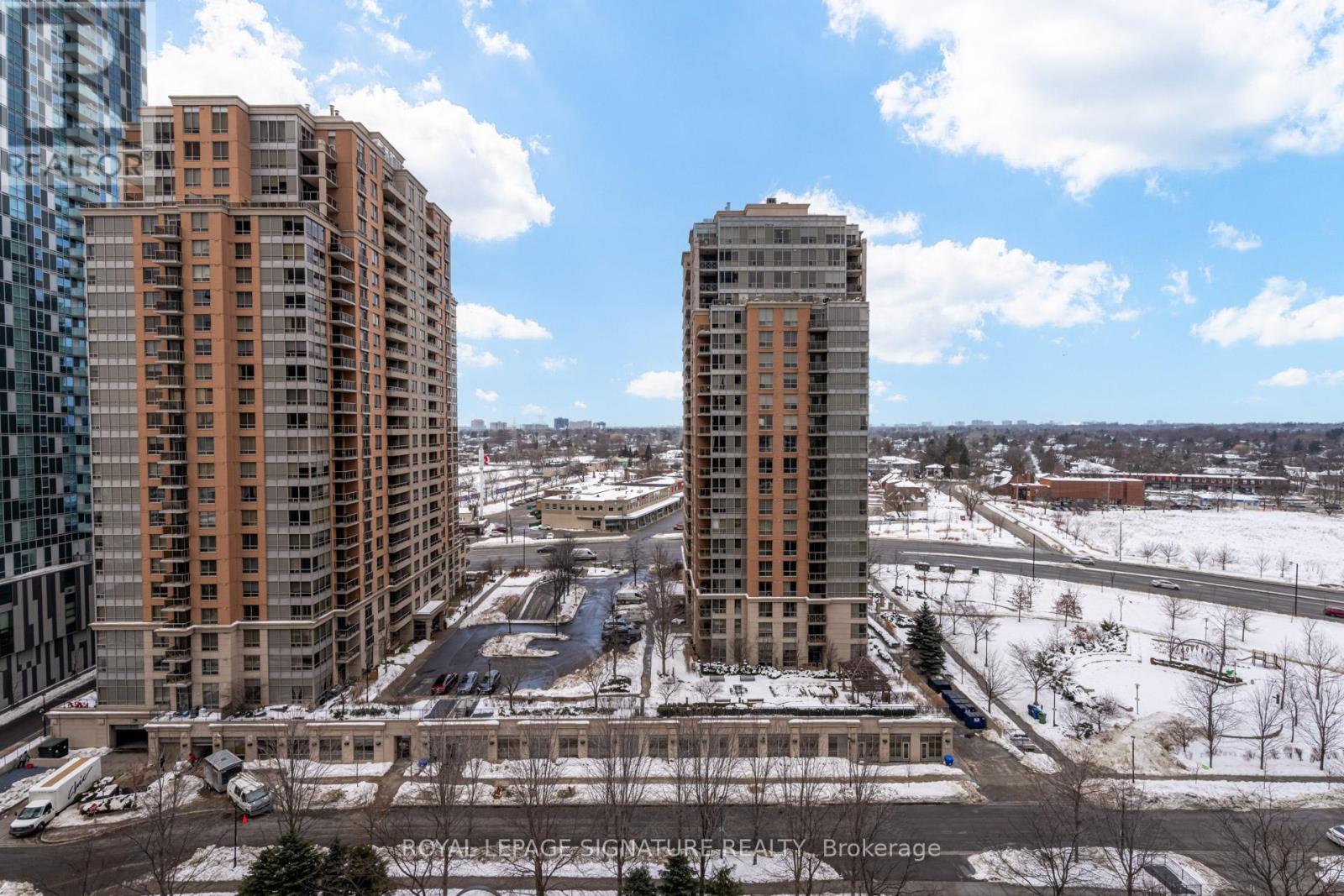1446 - 25 Viking Lane Toronto, Ontario M9B 0A1
$589,000Maintenance, Water, Parking
$506.23 Monthly
Maintenance, Water, Parking
$506.23 MonthlyWelcome to this bright and airy 1+1 bedroom condo, perfectly designed for comfortable urban living. Featuring new luxury waterproof laminate floors and fresh paint, this beautifully refreshed space is move-in ready.The renovated kitchen boasts modern backsplash, freshly updated cabinets & brand new appliances creating a sleek and contemporary vibe. The spacious primary bedroom adds to the home's convenience and the den is fully enclosed with modern glass doors making it a perfect fit for a private office or additional bedroom. The large northwest-facing balcony offers stunning peaceful and quiet sunset views while overlooking the courtyard and is the perfect spot to unwind. With an open layout and plenty of natural light, this condo is an ideal choice for professionals, couples, or investors looking for a stylish and low-maintenance home - built by Tridel this is a very well run condominium featuring all the amenities one can ask for and is ideal for those using public transit - at your door steps! Dont miss this opportunityschedule your viewing today! (id:24801)
Property Details
| MLS® Number | W11988095 |
| Property Type | Single Family |
| Community Name | Islington-City Centre West |
| Amenities Near By | Place Of Worship, Public Transit |
| Community Features | Pet Restrictions |
| Features | Balcony, Carpet Free, In Suite Laundry |
| Parking Space Total | 1 |
Building
| Bathroom Total | 1 |
| Bedrooms Above Ground | 1 |
| Bedrooms Below Ground | 1 |
| Bedrooms Total | 2 |
| Amenities | Storage - Locker, Security/concierge |
| Appliances | Dishwasher, Dryer, Microwave, Refrigerator, Stove, Washer, Window Coverings |
| Cooling Type | Central Air Conditioning |
| Exterior Finish | Brick |
| Flooring Type | Laminate |
| Heating Fuel | Natural Gas |
| Heating Type | Forced Air |
| Size Interior | 600 - 699 Ft2 |
| Type | Apartment |
Parking
| Underground | |
| Garage |
Land
| Acreage | No |
| Land Amenities | Place Of Worship, Public Transit |
Rooms
| Level | Type | Length | Width | Dimensions |
|---|---|---|---|---|
| Main Level | Living Room | 3.63 m | 3.02 m | 3.63 m x 3.02 m |
| Main Level | Dining Room | 3.63 m | 1.77 m | 3.63 m x 1.77 m |
| Main Level | Kitchen | 3.18 m | 2.61 m | 3.18 m x 2.61 m |
| Main Level | Primary Bedroom | 4.49 m | 3.02 m | 4.49 m x 3.02 m |
| Main Level | Den | 2.83 m | 2.05 m | 2.83 m x 2.05 m |
Contact Us
Contact us for more information
Annette Natalie Vance
Broker
(416) 825-5141
www.annettevance.com/
30 Eglinton Ave W Ste 7
Mississauga, Ontario L5R 3E7
(905) 568-2121
(905) 568-2588





























