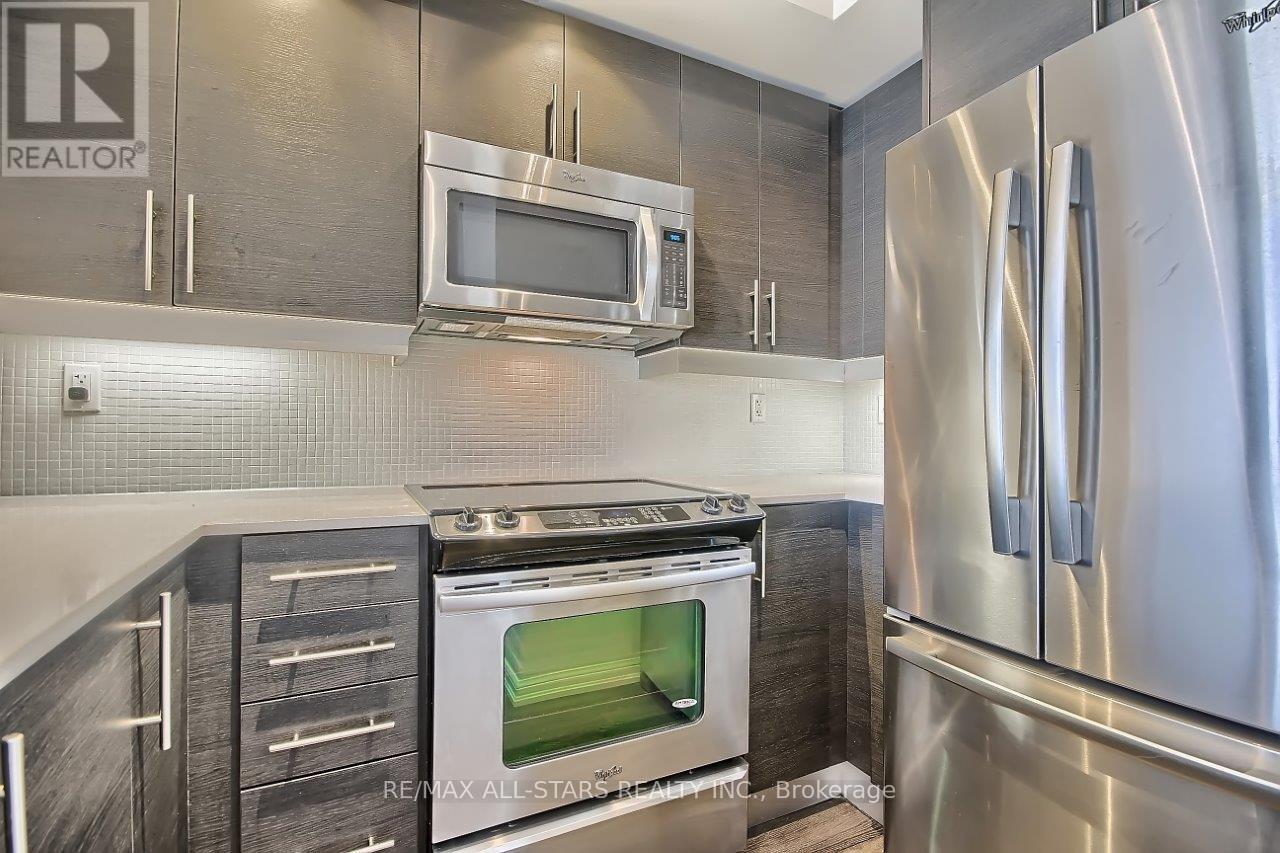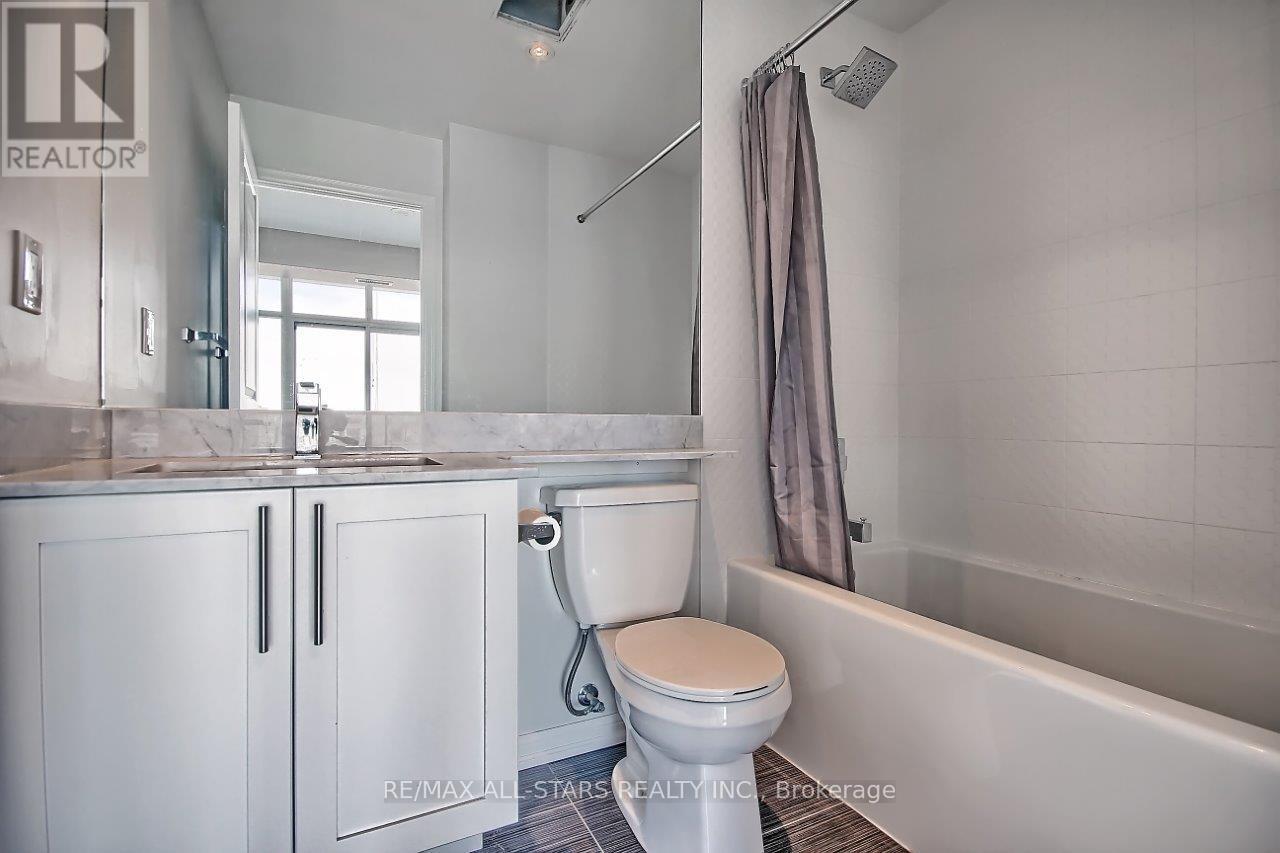1421 - 85 East Liberty Street Toronto, Ontario M6K 3R4
$3,300 Monthly
Luxury Living at Liberty Lakeview Towers In Fabulous Liberty Village * Here's What Sets This Suite Apart: Beautiful, Unobstructed, Bright and Sunny West Lake Views * Airy 9' Ceilings * Large West Facing Balcony With 3 Walk-Outs * 2 Real Bedrooms + 2 Full Bathrooms * Spacious Layout * Laminate Flooring Throughout * Stainless Steel Appliances * 1 Parking, 1 Locker + Private Bike Rack In Parking Spot Included * Resort Style Amenities With Pool, Gym, Bowling Alley, Virtual Golf, Theater Room, 24 Hr. Concierge and More * This Unit Checks a lot of the boxes especially when you consider the privacy and views from the unobstructed South and West facing balcony and 9' ceilings with floor to ceiling windows * A.A.A. Tenants Please **** EXTRAS **** Tenant To Pay Own Hydro, Internet, Cable * Credit Check, Employment Letter, Pay Stubs, Tenant Insurance Required * No Pets and Non Smokers Please (id:24801)
Property Details
| MLS® Number | C10429361 |
| Property Type | Single Family |
| Community Name | Niagara |
| AmenitiesNearBy | Park, Public Transit |
| CommunityFeatures | Pets Not Allowed |
| Features | Balcony, Carpet Free |
| ParkingSpaceTotal | 1 |
| PoolType | Indoor Pool |
| ViewType | Lake View |
Building
| BathroomTotal | 2 |
| BedroomsAboveGround | 2 |
| BedroomsTotal | 2 |
| Amenities | Security/concierge, Recreation Centre, Exercise Centre, Party Room, Visitor Parking, Storage - Locker |
| Appliances | Dishwasher, Dryer, Hood Fan, Microwave, Refrigerator, Stove, Washer |
| CoolingType | Central Air Conditioning |
| ExteriorFinish | Concrete, Stucco |
| FlooringType | Laminate |
| HeatingFuel | Natural Gas |
| HeatingType | Forced Air |
| SizeInterior | 699.9943 - 798.9932 Sqft |
| Type | Apartment |
Parking
| Underground |
Land
| Acreage | No |
| LandAmenities | Park, Public Transit |
| SurfaceWater | Lake/pond |
Rooms
| Level | Type | Length | Width | Dimensions |
|---|---|---|---|---|
| Main Level | Living Room | 6.96 m | 3.05 m | 6.96 m x 3.05 m |
| Main Level | Dining Room | 6.96 m | 3.05 m | 6.96 m x 3.05 m |
| Main Level | Kitchen | 2.45 m | 2.47 m | 2.45 m x 2.47 m |
| Main Level | Primary Bedroom | 3.33 m | 2.87 m | 3.33 m x 2.87 m |
| Main Level | Bedroom 2 | 2.82 m | 2.16 m | 2.82 m x 2.16 m |
https://www.realtor.ca/real-estate/27662294/1421-85-east-liberty-street-toronto-niagara-niagara
Interested?
Contact us for more information
Tony Sachdev
Broker
5071 Highway 7 East #5
Unionville, Ontario L3R 1N3























