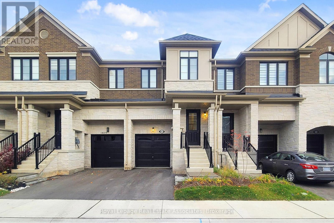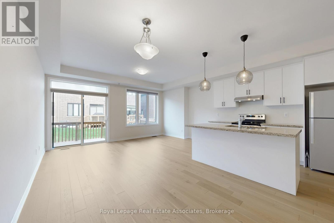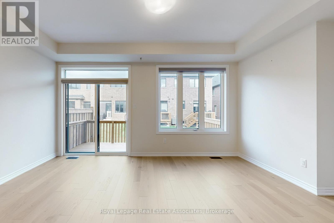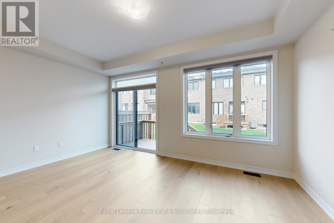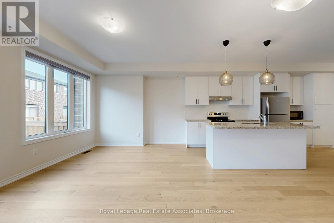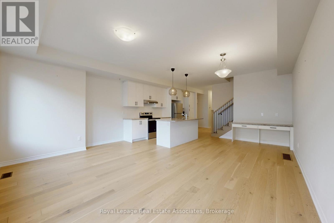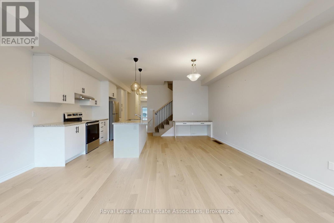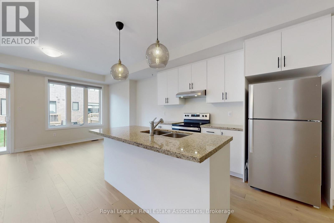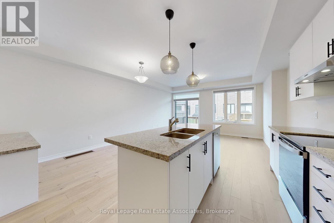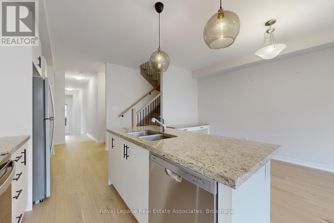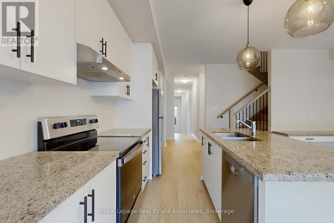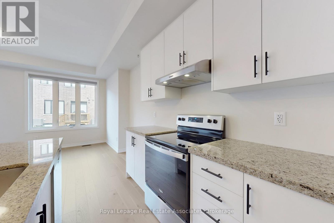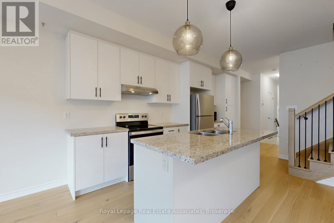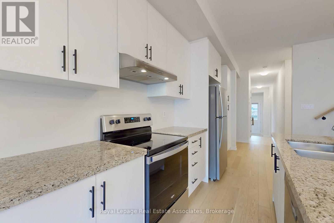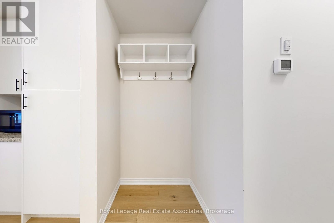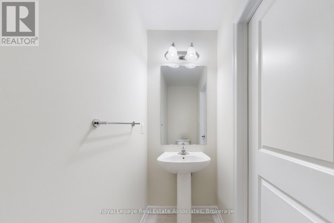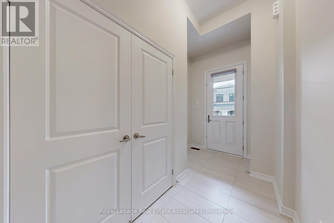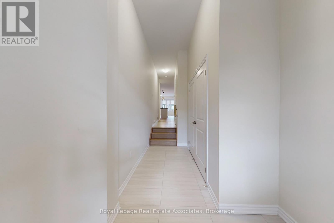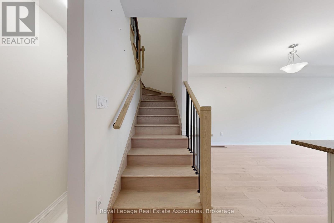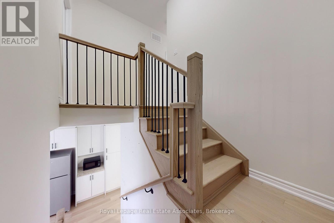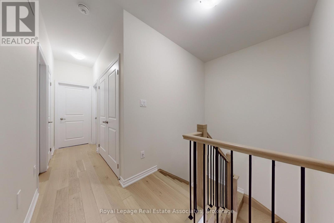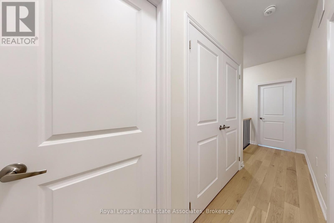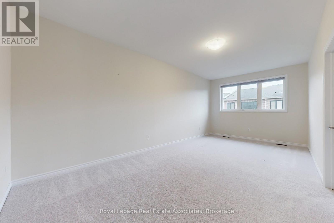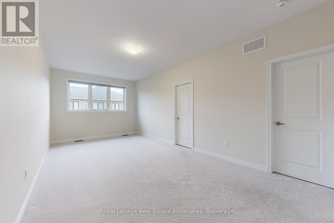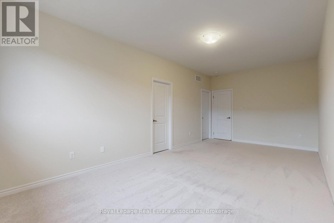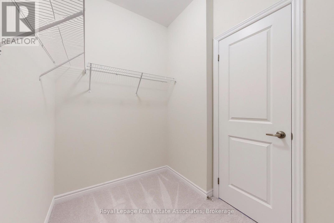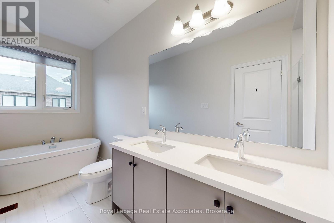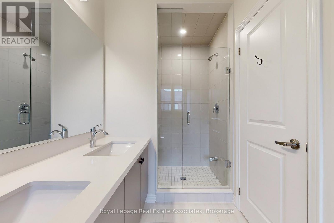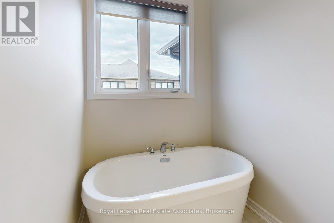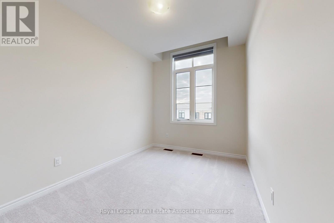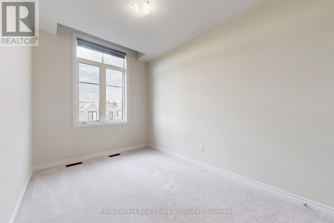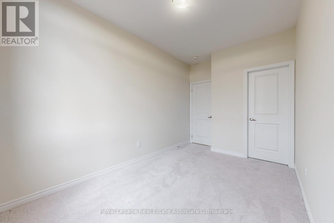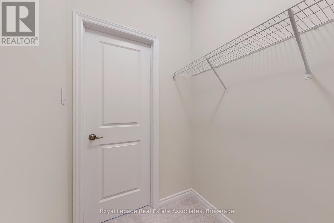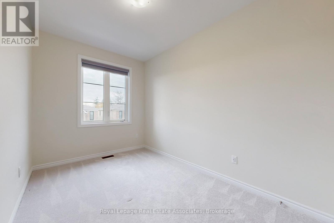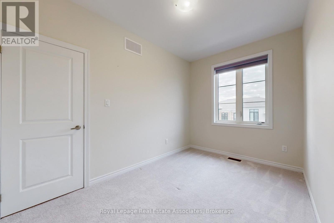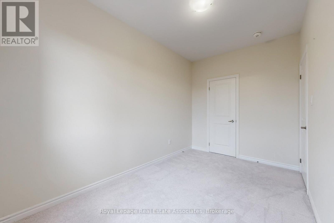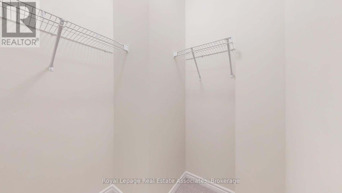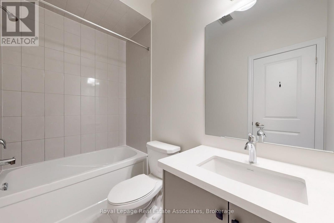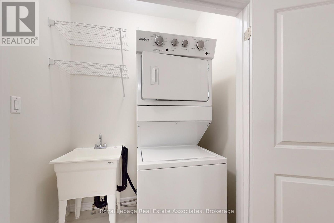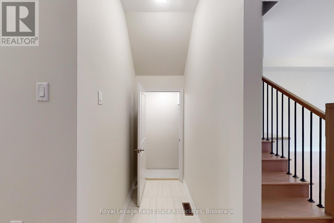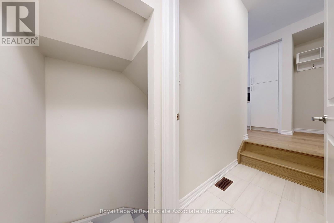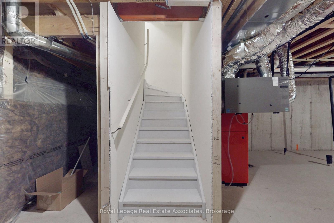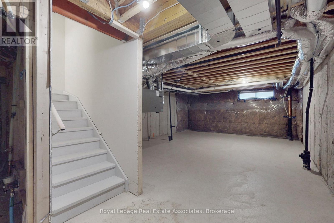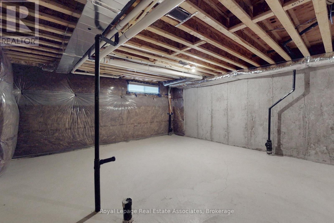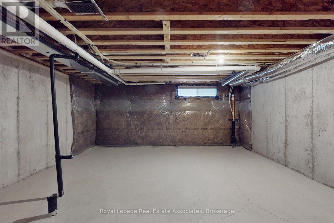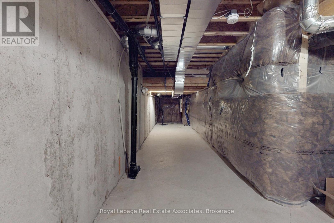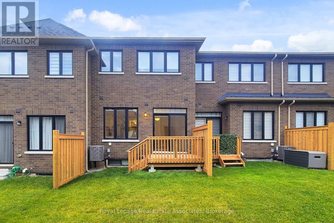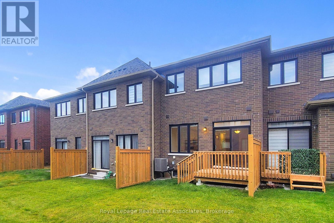1411 Oakmont Common Burlington, Ontario L7P 0V8
$3,300 Monthly
Less than One Year old Luxury Townhome in Prestigious Tyandaga Heights! This Rare stunning 3-bedroom home Has all bedrooms with Walk-in Closets, 3-bathroom offers modern design, high-end finishes, prime Burlington location and lush green lawns to boot. Built-in Office desk on main floor. The open-concept main floor features 9-ft smooth ceilings, white oak large plank flooring, and a stained oak staircase with elegant iron pickets. The gourmet kitchen is chefs dream with 24" full-depth fridge cabinets, granite counters, upgraded cupboards, and stainless-steel appliances. Adjacent to the great room, you'll find a custom built-in office workspace perfect for working from home or managing daily life in style. On the way upstairs the oak staircase brings the home together introducing the primary suite that boasts a spa inspired ensuite with a soaker tub, glass shower, and walk-in closet. Two additional spacious bedrooms with walk-in closets, a 4-piece bath, and a convenient upper level laundry room complete this level, 12x24 upgraded foyer tiles, and modern bathroom fixtures. Oversized closets, extra large windows and so much more. This home was meticulously pieced together with an end user in mind, not an investor like others in the neighbourhood. Located just minutes from GO Transit, QEW, Hwy 407, top-rated schools, shopping, parks, recreational facilities, community center's, biking & hiking trails, and Tyandaga golf course. (community park coming soon!).Unfinished basement offers abundant storage or future living space. Move-in ready, enjoy the best of Burlington living! Tenant responsible to pay all Utilities. (id:24801)
Property Details
| MLS® Number | W12527998 |
| Property Type | Single Family |
| Community Name | Tyandaga |
| Parking Space Total | 2 |
Building
| Bathroom Total | 3 |
| Bedrooms Above Ground | 3 |
| Bedrooms Total | 3 |
| Age | New Building |
| Basement Development | Unfinished |
| Basement Type | Full (unfinished) |
| Construction Style Attachment | Attached |
| Cooling Type | Central Air Conditioning |
| Exterior Finish | Brick |
| Flooring Type | Hardwood, Carpeted |
| Half Bath Total | 1 |
| Heating Fuel | Natural Gas |
| Heating Type | Forced Air |
| Stories Total | 2 |
| Size Interior | 1,500 - 2,000 Ft2 |
| Type | Row / Townhouse |
| Utility Water | Municipal Water |
Parking
| Attached Garage | |
| Garage |
Land
| Acreage | No |
| Sewer | Sanitary Sewer |
Rooms
| Level | Type | Length | Width | Dimensions |
|---|---|---|---|---|
| Second Level | Primary Bedroom | 6.4 m | 3.35 m | 6.4 m x 3.35 m |
| Second Level | Bedroom 2 | 3.65 m | 2.5 m | 3.65 m x 2.5 m |
| Second Level | Bedroom 3 | 3.65 m | 2.5 m | 3.65 m x 2.5 m |
| Main Level | Living Room | 5.18 m | 5.22 m | 5.18 m x 5.22 m |
| Main Level | Dining Room | 2.75 m | 3.1 m | 2.75 m x 3.1 m |
| Main Level | Kitchen | 2.44 m | 4.1 m | 2.44 m x 4.1 m |
| Main Level | Study | 0.5 m | 0.5 m | 0.5 m x 0.5 m |
https://www.realtor.ca/real-estate/29086510/1411-oakmont-common-burlington-tyandaga-tyandaga
Contact Us
Contact us for more information
Tommy Liang
Salesperson
www.tommyliang.com/
103 Lakeshore Rd East
Mississauga, Ontario L5G 1E2
(905) 278-8866
(905) 278-8881
Lara Lee
Salesperson
www.oasisrealestate.ca/
www.facebook.com/oasisrealestategroup
103 Lakeshore Rd East
Mississauga, Ontario L5G 1E2
(905) 278-8866
(905) 278-8881


