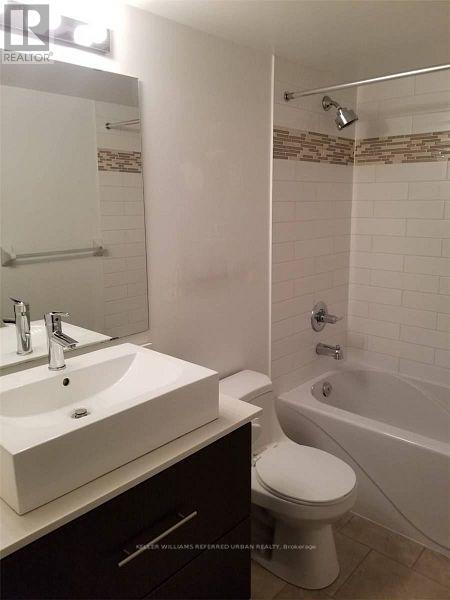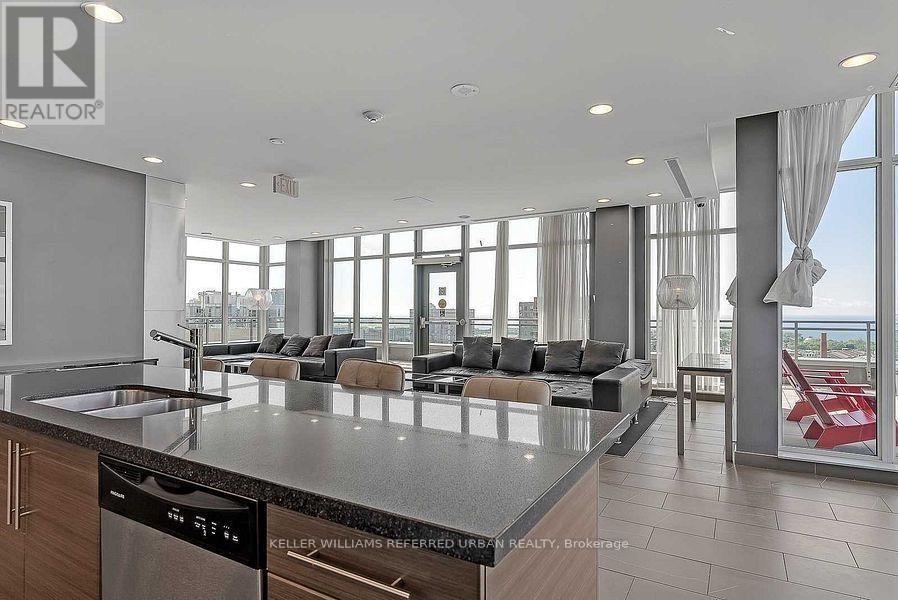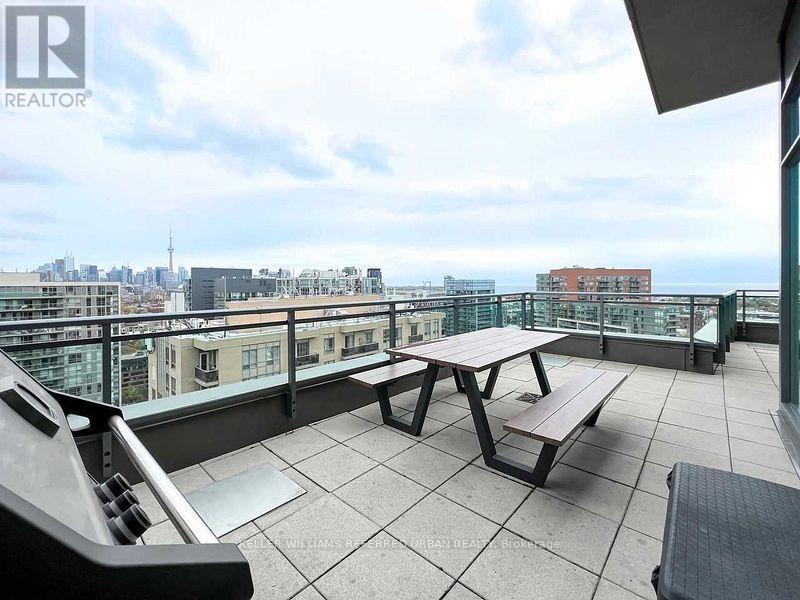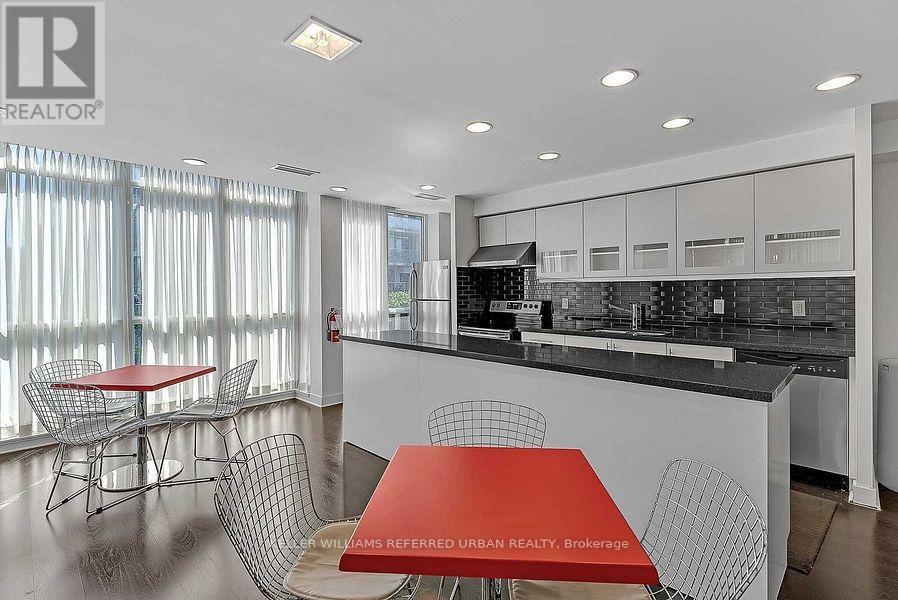1403 - 1171 Queen Street W Toronto, Ontario M6J 0A5
1 Bedroom
1 Bathroom
499.9955 - 598.9955 sqft
Central Air Conditioning
Forced Air
$2,300 Monthly
Discover elevated living in this beautifully upgraded one-bedroom condo, set within the iconic Bohemian Embassy. Enjoy sweeping, unobstructed views of serene, tree-lined scenery to the north, creating a peaceful retreat in the heart of Queen West. This thoughtfully designed floor plan optimizes space, featuring an open-concept kitchen with a stylish breakfast bar ideal for cooking and entertaining alike. Embrace a lifestyle of sophistication and calm in this urban sanctuary, where modern elegance meets a relaxing atmosphere. (id:24801)
Property Details
| MLS® Number | C10414702 |
| Property Type | Single Family |
| Community Name | Little Portugal |
| AmenitiesNearBy | Park, Public Transit |
| CommunityFeatures | Pet Restrictions |
| Features | Carpet Free |
| ViewType | City View |
Building
| BathroomTotal | 1 |
| BedroomsAboveGround | 1 |
| BedroomsTotal | 1 |
| Amenities | Security/concierge, Exercise Centre, Party Room, Visitor Parking |
| Appliances | Dishwasher, Dryer, Microwave, Refrigerator, Stove, Washer |
| CoolingType | Central Air Conditioning |
| ExteriorFinish | Brick, Concrete |
| FlooringType | Laminate |
| HeatingFuel | Natural Gas |
| HeatingType | Forced Air |
| SizeInterior | 499.9955 - 598.9955 Sqft |
| Type | Apartment |
Parking
| Underground |
Land
| Acreage | No |
| LandAmenities | Park, Public Transit |
Rooms
| Level | Type | Length | Width | Dimensions |
|---|---|---|---|---|
| Basement | Living Room | 4.43 m | 3.25 m | 4.43 m x 3.25 m |
| Main Level | Dining Room | 4.43 m | 3.25 m | 4.43 m x 3.25 m |
| Main Level | Kitchen | 2.75 m | 2.35 m | 2.75 m x 2.35 m |
| Main Level | Primary Bedroom | 3.43 m | 2.75 m | 3.43 m x 2.75 m |
Interested?
Contact us for more information
K.j. Lork
Salesperson
Keller Williams Referred Urban Realty
156 Duncan Mill Rd Unit 1
Toronto, Ontario M3B 3N2
156 Duncan Mill Rd Unit 1
Toronto, Ontario M3B 3N2











































