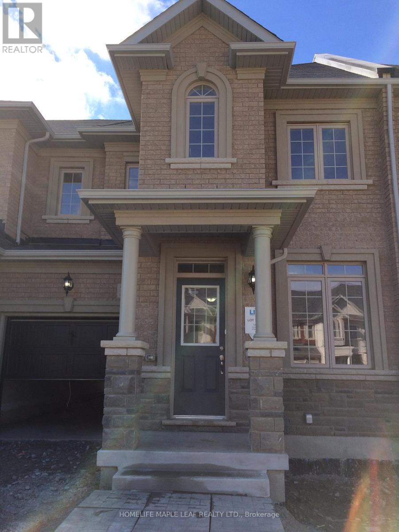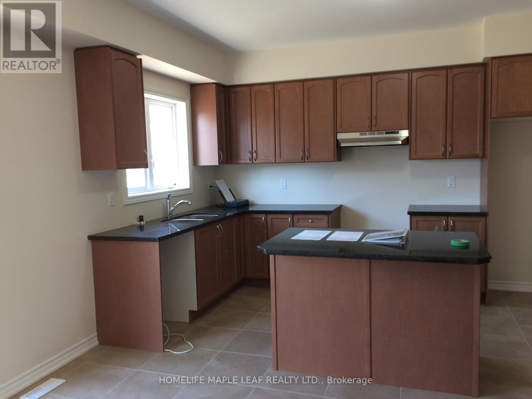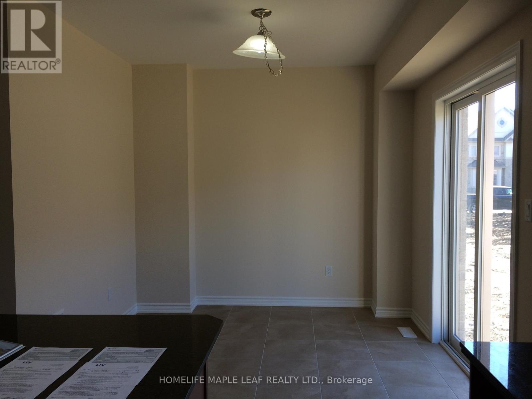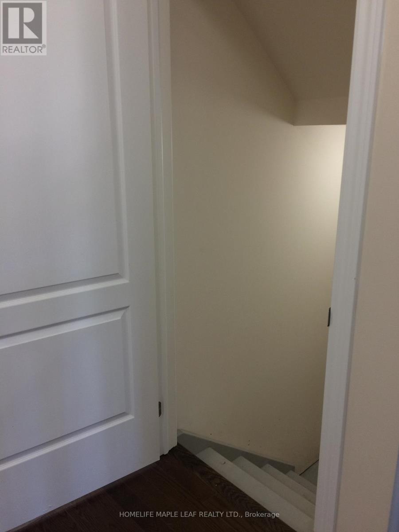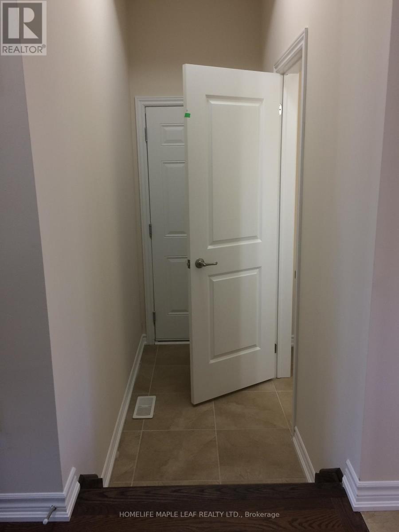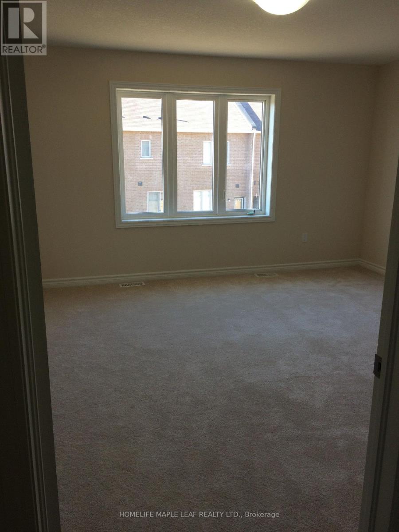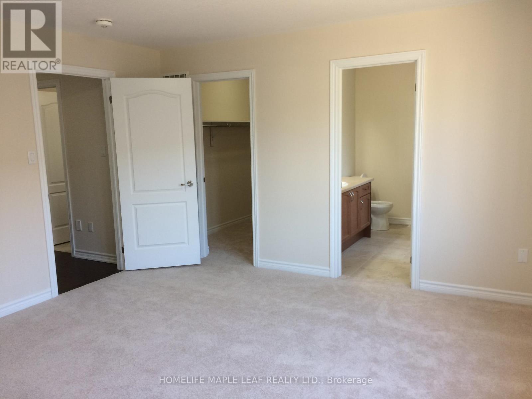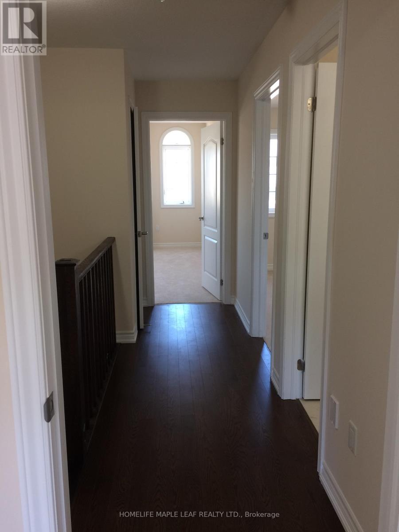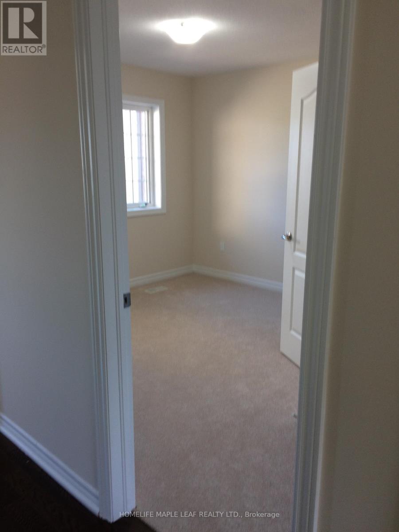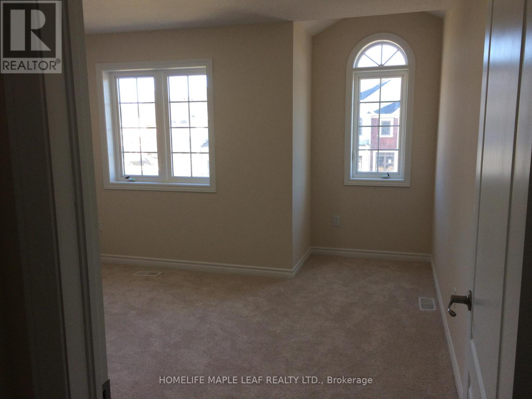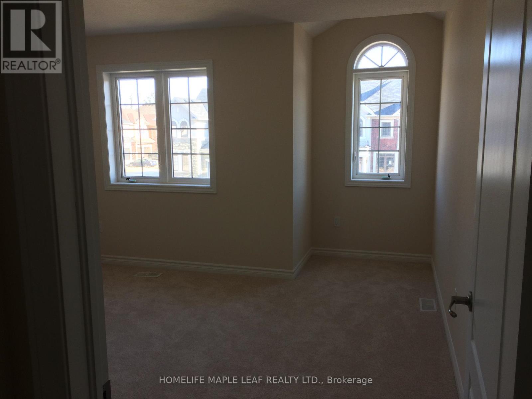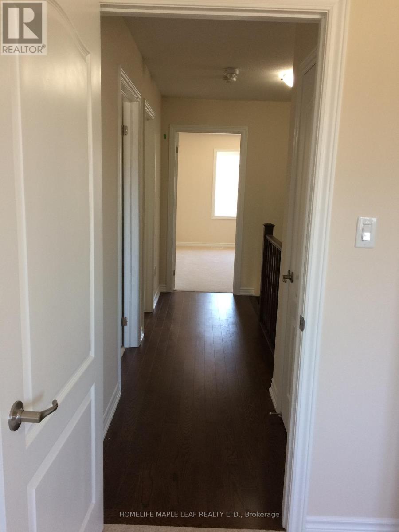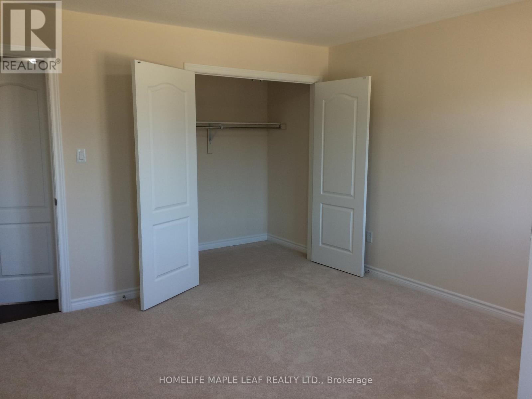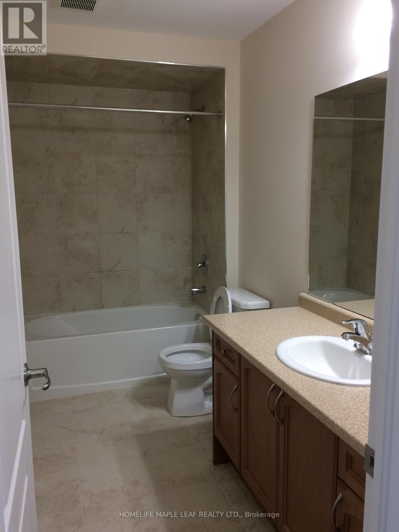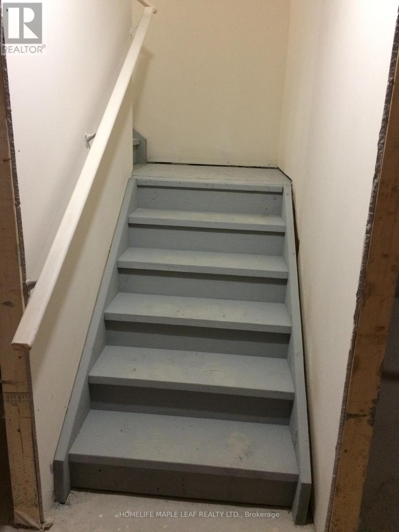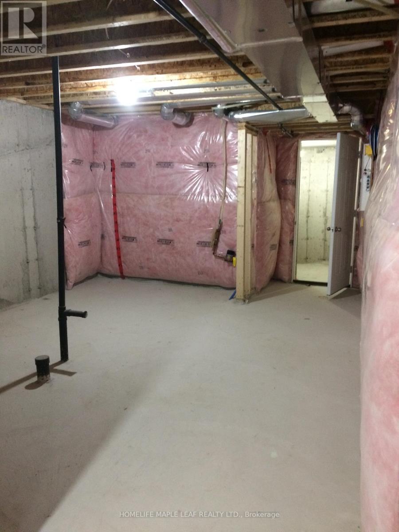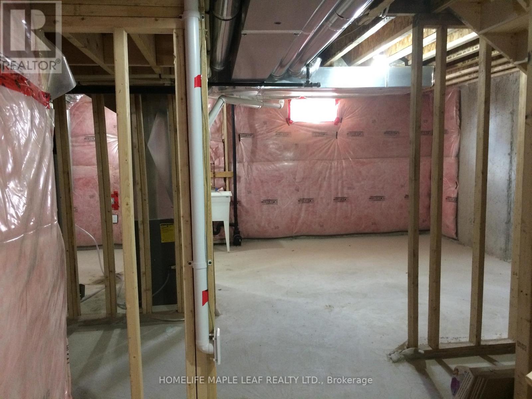14 Cohoe Street Brampton, Ontario L7A 4X8
3 Bedroom
3 Bathroom
1,500 - 2,000 ft2
Central Air Conditioning
Forced Air
$3,000 Monthly
Well Maintained, Brand New (1 Year Old) 2 Story Freehold Approximately 1700 Square Feet, Master Bedroom With 4 Pc Ensuite, Hardwood Floor On Main Level And Hallway And Stairs. 9 Ft Ceilings. Separate Entrance From Garage To Backyard. Granite Counter Top In Kitchen With All Stainless Steel Appliances. Elegant Exterior Of Brick And Stone. Whole House for Rent with Unfinished Basement. This Bright Spacious Townhouse has a Functional Layout with all Good Size Bedrooms. Close to all Amenities. (id:24801)
Property Details
| MLS® Number | W12517744 |
| Property Type | Single Family |
| Community Name | Northwest Brampton |
| Amenities Near By | Park, Public Transit, Schools |
| Features | Flat Site |
| Parking Space Total | 3 |
| Structure | Porch |
| View Type | View |
Building
| Bathroom Total | 3 |
| Bedrooms Above Ground | 3 |
| Bedrooms Total | 3 |
| Age | 6 To 15 Years |
| Appliances | Water Heater |
| Basement Type | Full |
| Construction Style Attachment | Attached |
| Cooling Type | Central Air Conditioning |
| Exterior Finish | Brick |
| Fire Protection | Smoke Detectors |
| Flooring Type | Hardwood, Ceramic, Carpeted |
| Foundation Type | Concrete |
| Half Bath Total | 1 |
| Heating Fuel | Natural Gas |
| Heating Type | Forced Air |
| Stories Total | 2 |
| Size Interior | 1,500 - 2,000 Ft2 |
| Type | Row / Townhouse |
| Utility Water | Municipal Water |
Parking
| Attached Garage | |
| Garage |
Land
| Acreage | No |
| Fence Type | Fully Fenced, Fenced Yard |
| Land Amenities | Park, Public Transit, Schools |
| Sewer | Sanitary Sewer |
| Size Depth | 110 Ft ,4 In |
| Size Frontage | 24 Ft ,7 In |
| Size Irregular | 24.6 X 110.4 Ft |
| Size Total Text | 24.6 X 110.4 Ft|under 1/2 Acre |
Rooms
| Level | Type | Length | Width | Dimensions |
|---|---|---|---|---|
| Second Level | Primary Bedroom | 4.39 m | 4.21 m | 4.39 m x 4.21 m |
| Second Level | Bedroom 2 | 4.08 m | 2.93 m | 4.08 m x 2.93 m |
| Second Level | Bedroom 3 | 3.05 m | 3.44 m | 3.05 m x 3.44 m |
| Main Level | Living Room | 3.41 m | 4.11 m | 3.41 m x 4.11 m |
| Main Level | Kitchen | 2.47 m | 2.47 m | 2.47 m x 2.47 m |
| Main Level | Dining Room | 2.47 m | 3.04 m | 2.47 m x 3.04 m |
Utilities
| Cable | Available |
| Electricity | Available |
| Sewer | Available |
Contact Us
Contact us for more information
Rushikesh Chandulal Mehta
Salesperson
rushi4realestate.com/
rushi4realestate@gmail.com/
Homelife Maple Leaf Realty Ltd.
80 Eastern Avenue #3
Brampton, Ontario L6W 1X9
80 Eastern Avenue #3
Brampton, Ontario L6W 1X9
(905) 456-9090
(905) 456-9091
www.hlmapleleaf.com/


