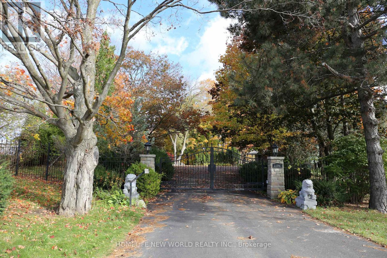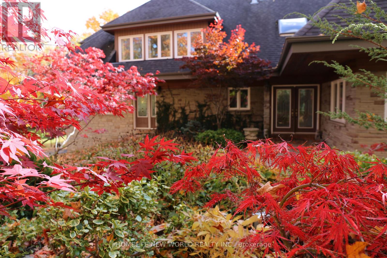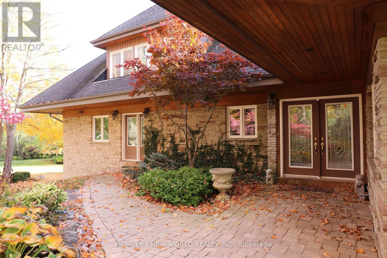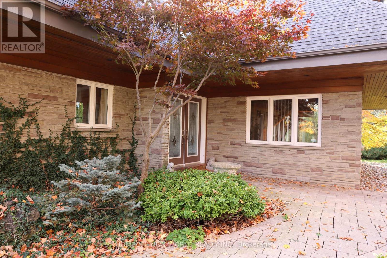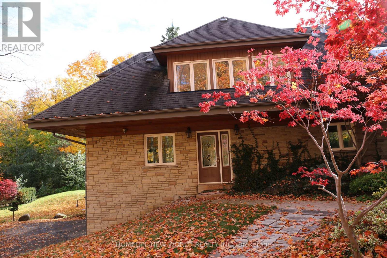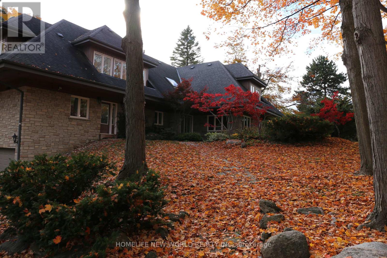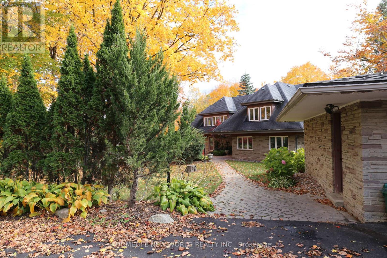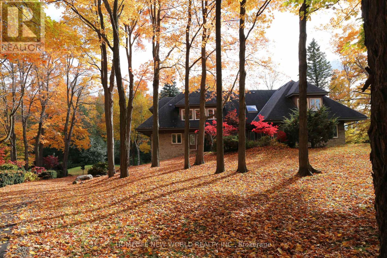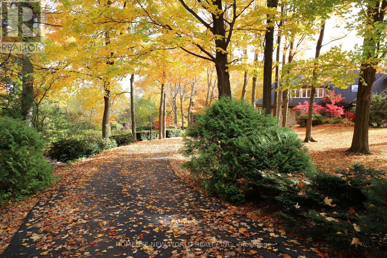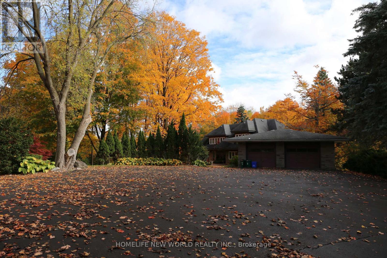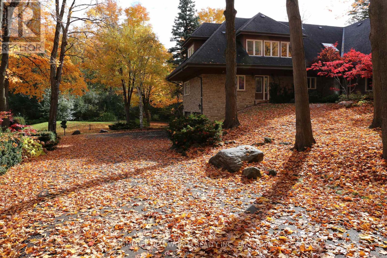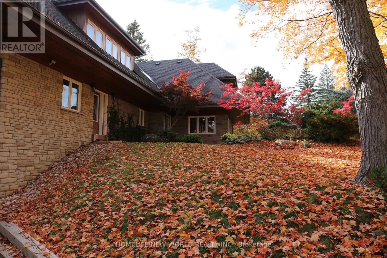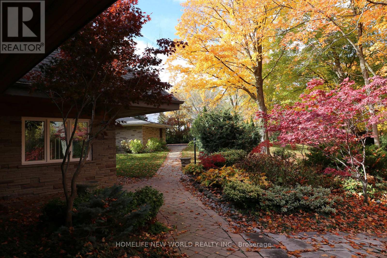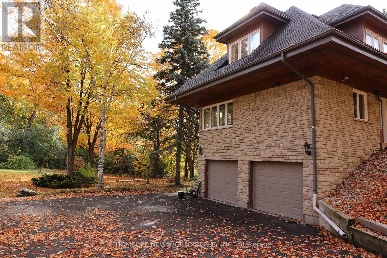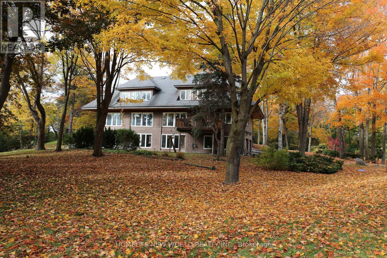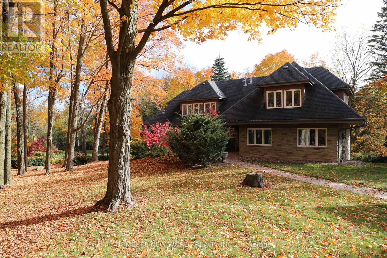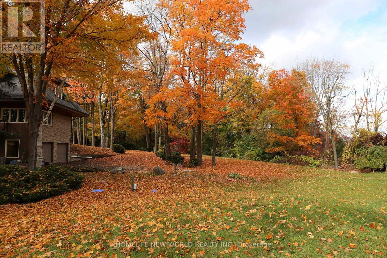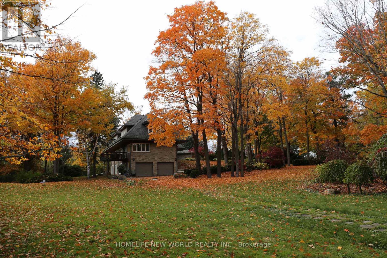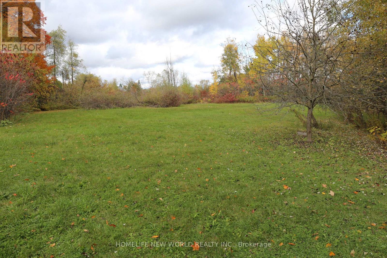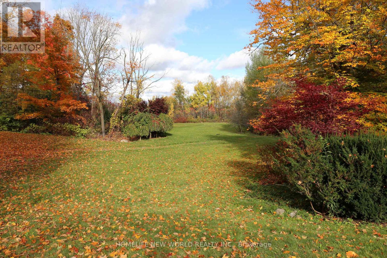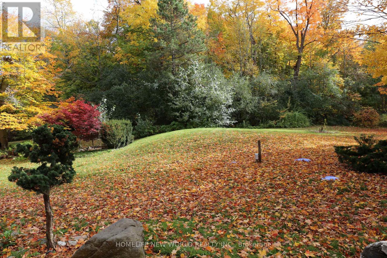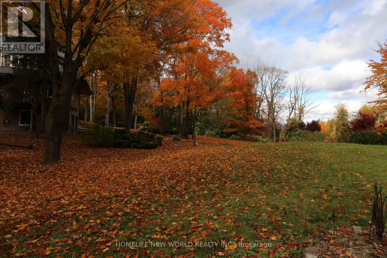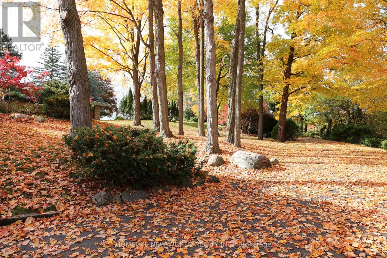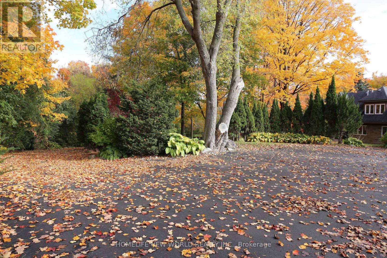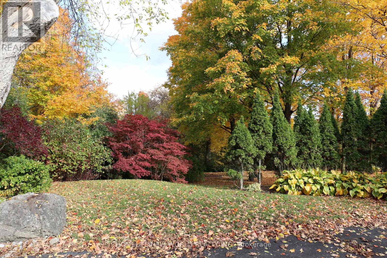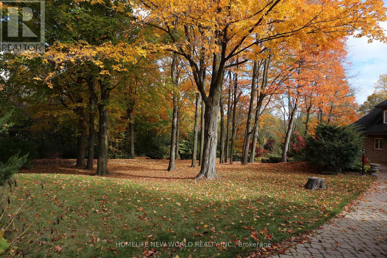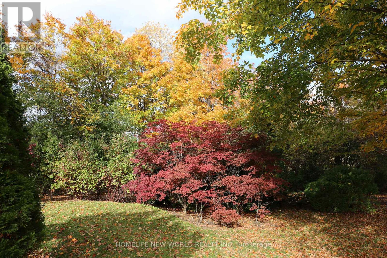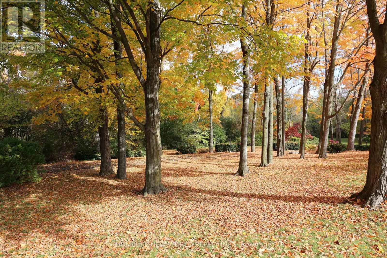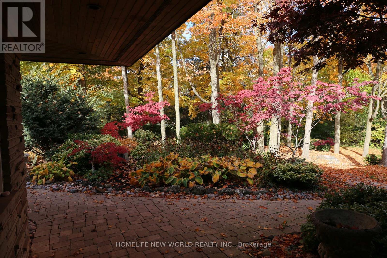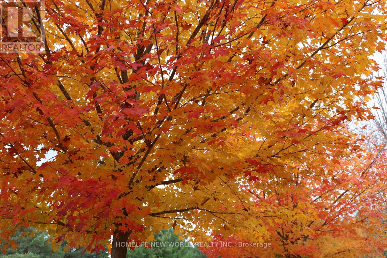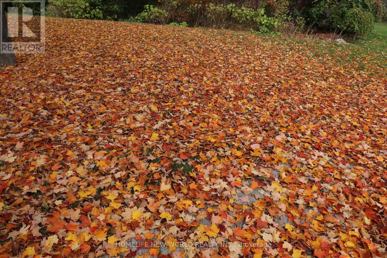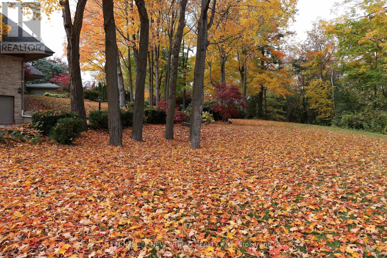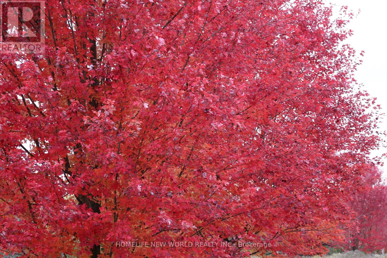13867 Woodbine Avenue Whitchurch-Stouffville, Ontario L0H 1G0
4 Bedroom
5 Bathroom
3,500 - 5,000 ft2
Fireplace
Central Air Conditioning
Forced Air
Waterfront
$4,888,000
Spectacular 8.52 Acres with 2005 rebuilt 2 stories detached home, with finished total 5975 sqft of road frontage 673.25 ft. Situated on Woodbine Ave and Bloomington Rd, AAA Location ~ Subject property has a beautiful views, Property is protected by the Oak Ridges Moraine and offers scenic tranquil setting with panoramic natural views, surrounded by Nature Trees, and other Multi-Million Dollar Country Estate properties. Located 0.5km from Highway #404 and minutes to all amenities. This property is picture perfect of a Custom Estate Build! (id:24801)
Property Details
| MLS® Number | N12498400 |
| Property Type | Single Family |
| Community Name | Rural Whitchurch-Stouffville |
| Easement | Unknown, None |
| Features | Irregular Lot Size |
| Parking Space Total | 14 |
| Water Front Type | Waterfront |
Building
| Bathroom Total | 5 |
| Bedrooms Above Ground | 4 |
| Bedrooms Total | 4 |
| Appliances | Central Vacuum, Water Softener, Water Treatment |
| Basement Development | Finished |
| Basement Features | Walk Out, Separate Entrance |
| Basement Type | N/a (finished), N/a |
| Construction Style Attachment | Detached |
| Cooling Type | Central Air Conditioning |
| Exterior Finish | Wood, Stone |
| Fireplace Present | Yes |
| Flooring Type | Hardwood, Marble |
| Foundation Type | Poured Concrete |
| Half Bath Total | 2 |
| Heating Fuel | Natural Gas |
| Heating Type | Forced Air |
| Stories Total | 2 |
| Size Interior | 3,500 - 5,000 Ft2 |
| Type | House |
Parking
| Garage |
Land
| Access Type | Public Road |
| Acreage | No |
| Sewer | Septic System |
| Size Depth | 624 Ft |
| Size Frontage | 673 Ft ,3 In |
| Size Irregular | 673.3 X 624 Ft |
| Size Total Text | 673.3 X 624 Ft |
Rooms
| Level | Type | Length | Width | Dimensions |
|---|---|---|---|---|
| Second Level | Primary Bedroom | 27 m | 16 m | 27 m x 16 m |
| Second Level | Bedroom 2 | 17 m | 12 m | 17 m x 12 m |
| Second Level | Bedroom 3 | 17 m | 14 m | 17 m x 14 m |
| Basement | Media | 22 m | 16 m | 22 m x 16 m |
| Basement | Playroom | 15 m | 23 m | 15 m x 23 m |
| Basement | Recreational, Games Room | 22 m | 14 m | 22 m x 14 m |
| Main Level | Dining Room | 12 m | 22 m | 12 m x 22 m |
| Main Level | Living Room | 15 m | 18 m | 15 m x 18 m |
| Main Level | Kitchen | 23 m | 20 m | 23 m x 20 m |
| Main Level | Office | 17 m | 13 m | 17 m x 13 m |
Contact Us
Contact us for more information
Roger Cai
Salesperson
Homelife New World Realty Inc.
201 Consumers Rd., Ste. 205
Toronto, Ontario M2J 4G8
201 Consumers Rd., Ste. 205
Toronto, Ontario M2J 4G8
(416) 490-1177
(416) 490-1928
www.homelifenewworld.com/


