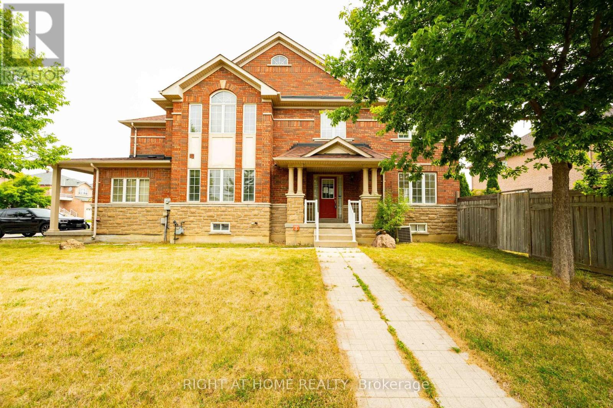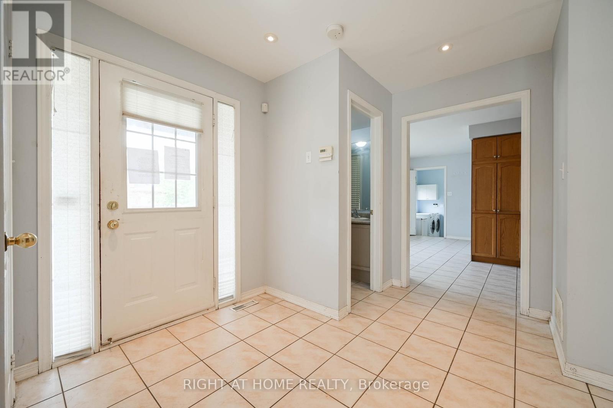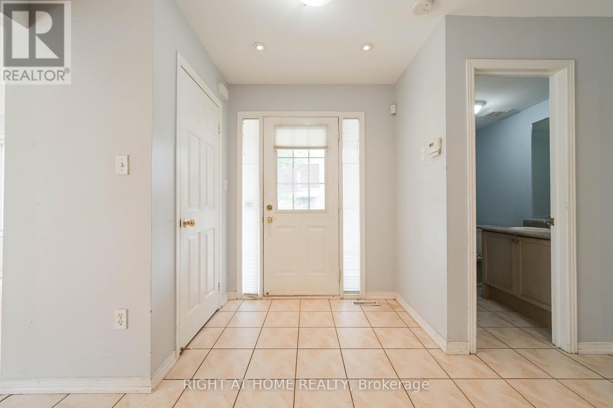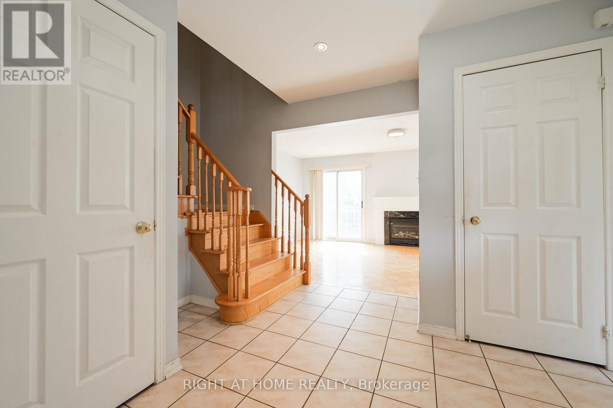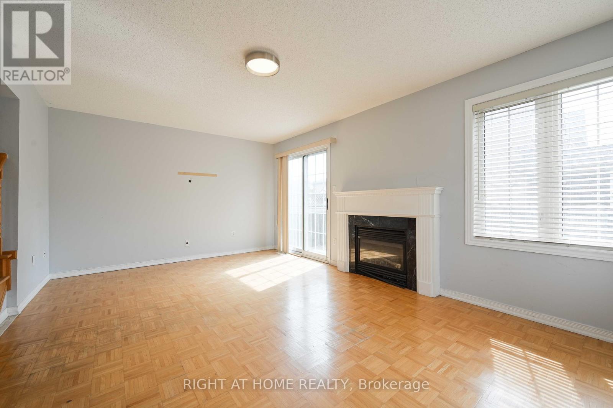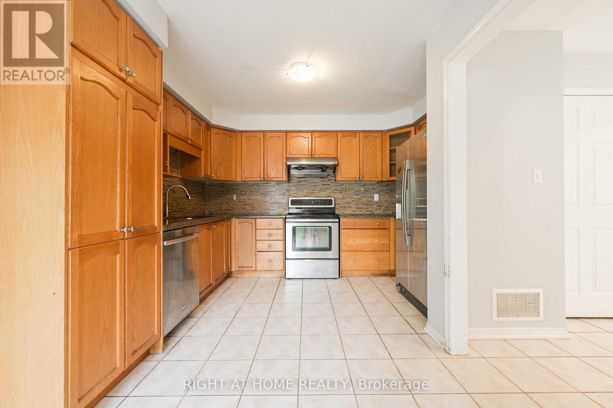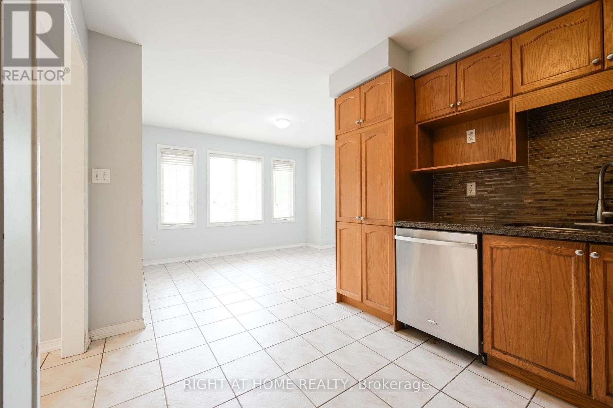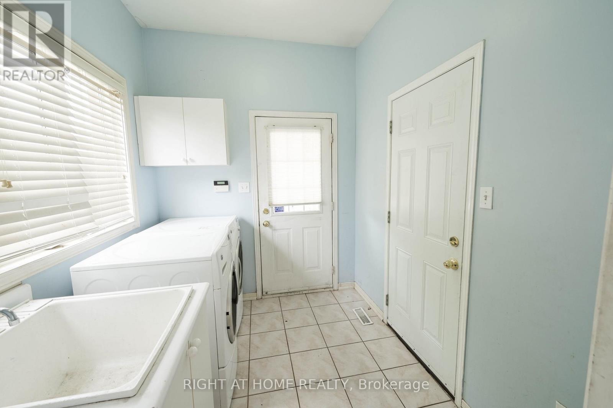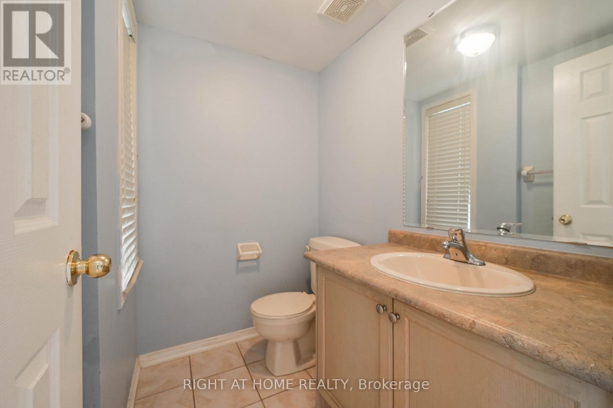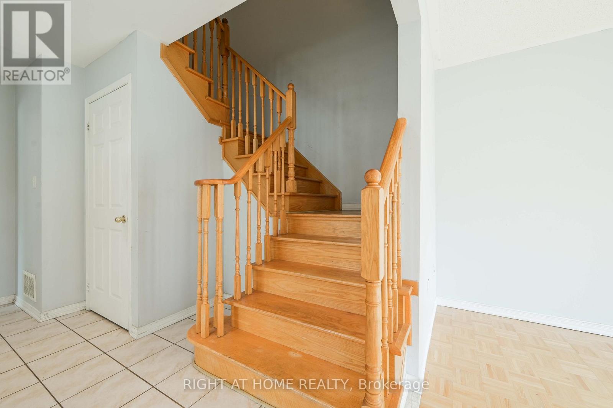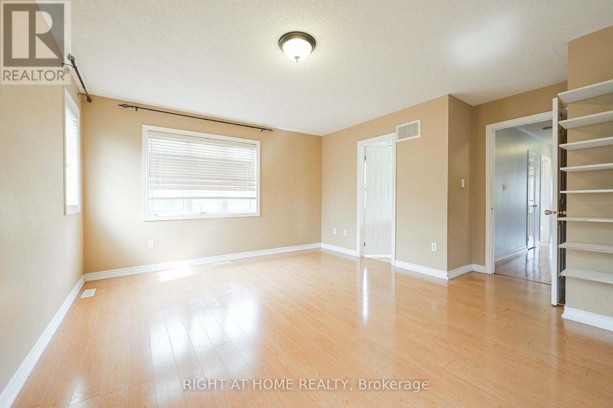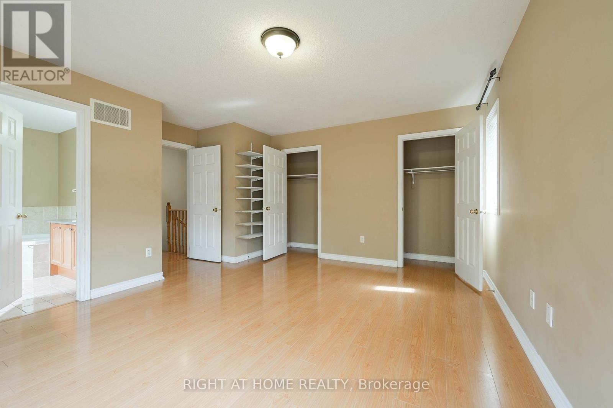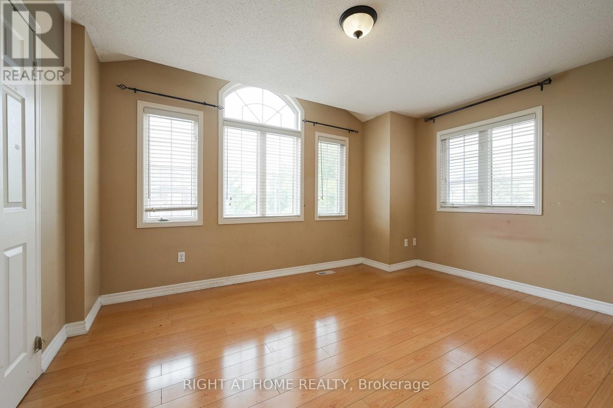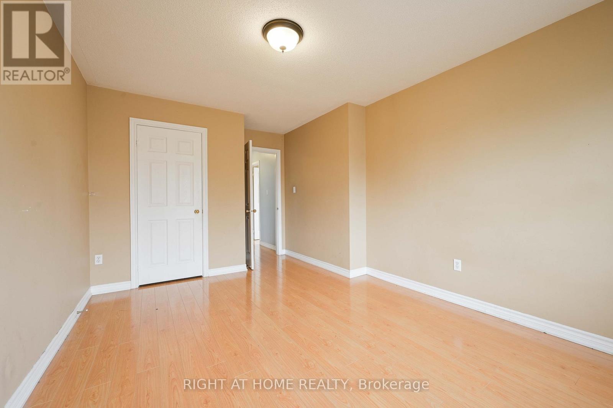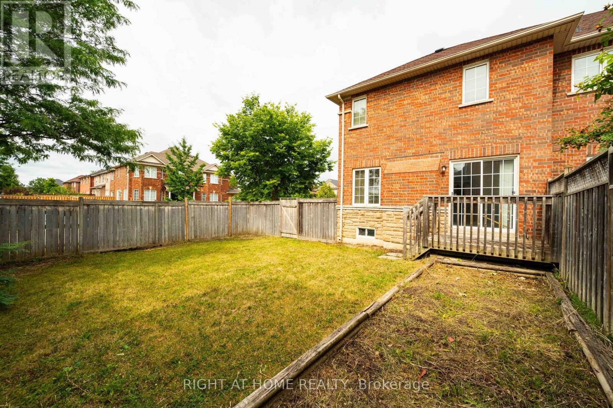138 Zia Dodda Crescent Brampton, Ontario L6P 1T4
$899,900
Welcome to 138 Zia Daddo Crescent Spacious and well-maintained semi-detached home built by Greenpark.This bright and functional layout features:3 generous bedrooms & 3 bathrooms A large eat-in kitchen with stainless steel appliances Inviting living room with gas fireplace and walk-out to rear yard Convenient garage access and main floor laundry. Spacious foyer and main floor powder room. Located in a family-friendly neighbourhood close to Costco, shopping, places of worship, Hwy 427, and Pearson Airport. A perfect place to call home! (id:24801)
Property Details
| MLS® Number | W12309031 |
| Property Type | Single Family |
| Community Name | Bram East |
| Parking Space Total | 3 |
Building
| Bathroom Total | 3 |
| Bedrooms Above Ground | 3 |
| Bedrooms Total | 3 |
| Amenities | Fireplace(s) |
| Appliances | Dishwasher, Dryer, Stove, Washer, Window Coverings, Refrigerator |
| Basement Development | Unfinished |
| Basement Type | N/a (unfinished) |
| Construction Style Attachment | Semi-detached |
| Cooling Type | Central Air Conditioning |
| Exterior Finish | Brick |
| Fireplace Present | Yes |
| Flooring Type | Parquet, Ceramic, Laminate |
| Foundation Type | Concrete |
| Half Bath Total | 1 |
| Heating Fuel | Natural Gas |
| Heating Type | Forced Air |
| Stories Total | 2 |
| Size Interior | 1,500 - 2,000 Ft2 |
| Type | House |
| Utility Water | Municipal Water |
Parking
| Garage |
Land
| Acreage | No |
| Sewer | Sanitary Sewer |
| Size Depth | 91 Ft ,10 In |
| Size Frontage | 35 Ft ,7 In |
| Size Irregular | 35.6 X 91.9 Ft |
| Size Total Text | 35.6 X 91.9 Ft |
Rooms
| Level | Type | Length | Width | Dimensions |
|---|---|---|---|---|
| Second Level | Primary Bedroom | 4.81 m | 3.85 m | 4.81 m x 3.85 m |
| Second Level | Bedroom 2 | 4.29 m | 3.16 m | 4.29 m x 3.16 m |
| Second Level | Bedroom 3 | 4.38 m | 3.16 m | 4.38 m x 3.16 m |
| Main Level | Family Room | 5.66 m | 3.73 m | 5.66 m x 3.73 m |
| Main Level | Dining Room | 4.58 m | 2.87 m | 4.58 m x 2.87 m |
| Main Level | Kitchen | 3.54 m | 2.87 m | 3.54 m x 2.87 m |
| Main Level | Laundry Room | 2.53 m | 2.23 m | 2.53 m x 2.23 m |
https://www.realtor.ca/real-estate/28657297/138-zia-dodda-crescent-brampton-bram-east-bram-east
Contact Us
Contact us for more information
Elvis Paul Kmet
Salesperson
www.elvisrealty.com/
1396 Don Mills Rd Unit B-121
Toronto, Ontario M3B 0A7
(416) 391-3232
(416) 391-0319
www.rightathomerealty.com/


