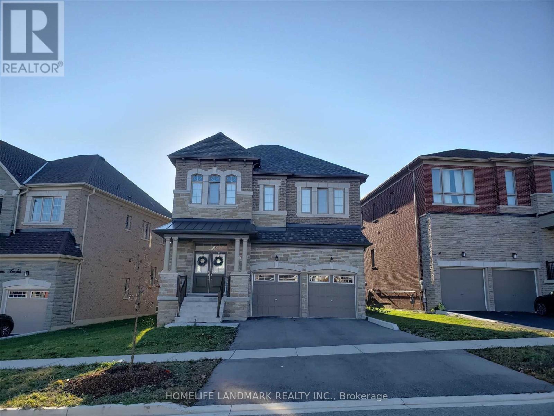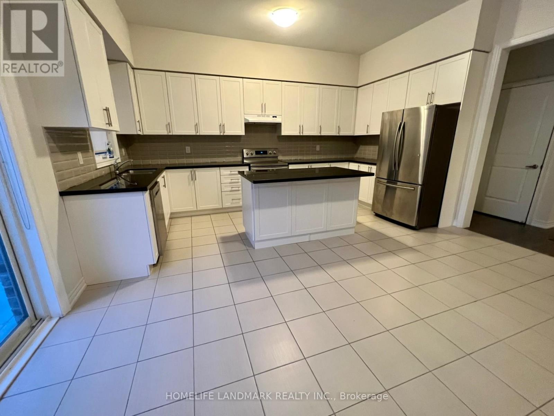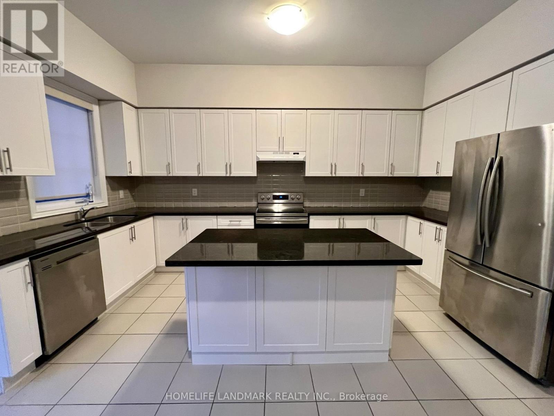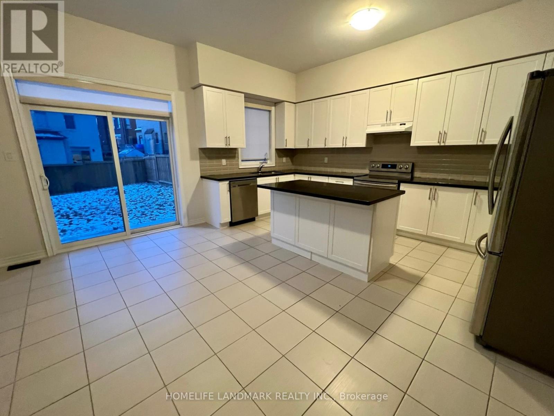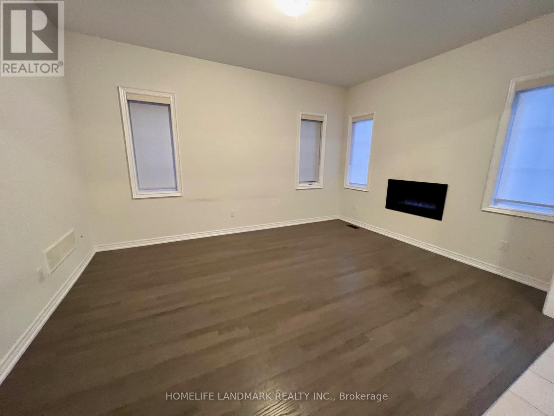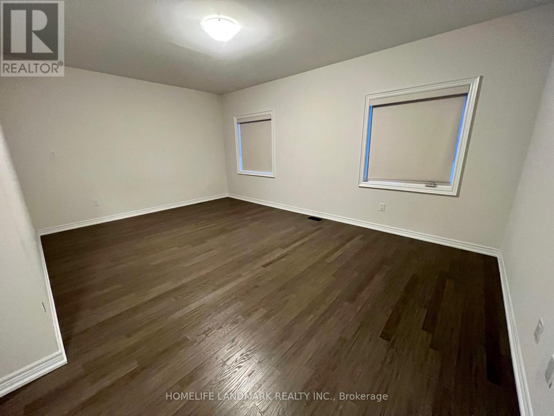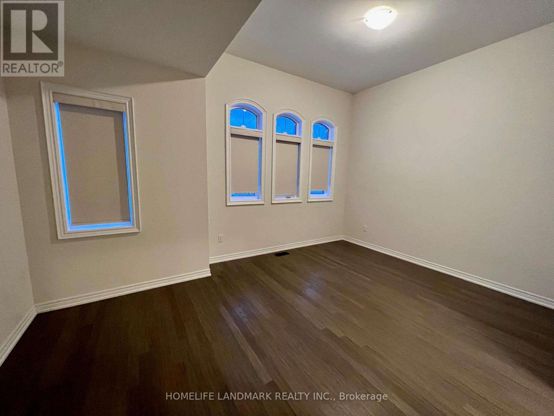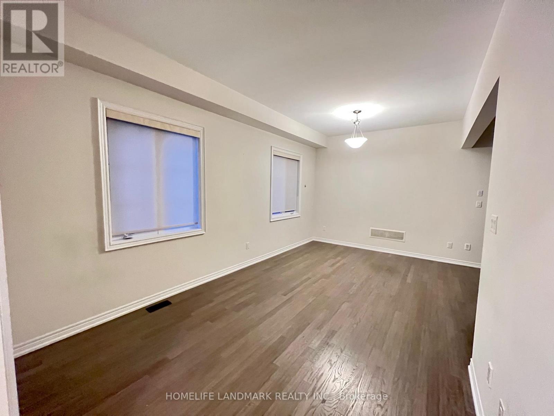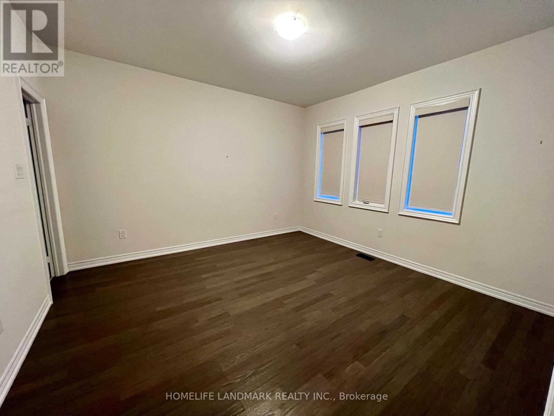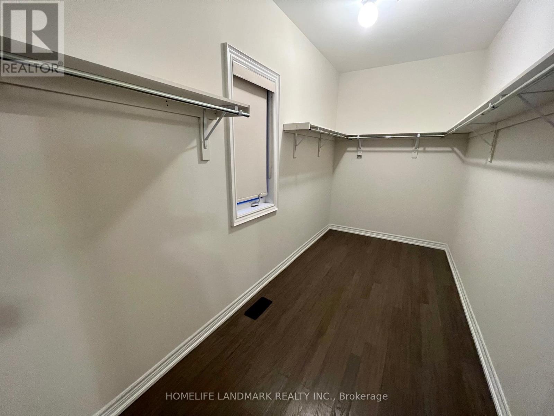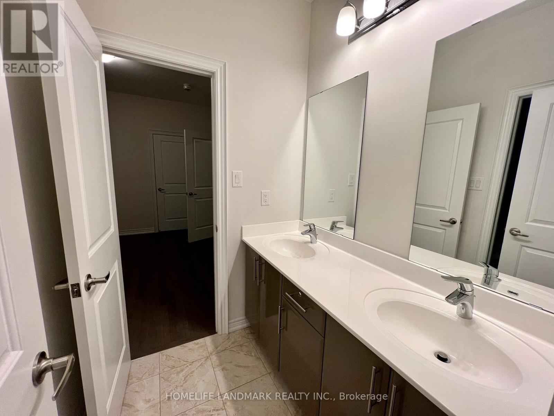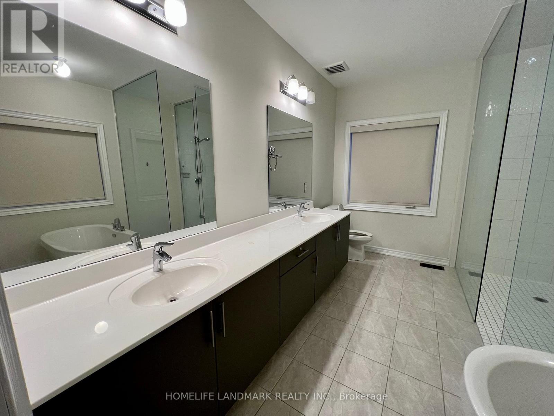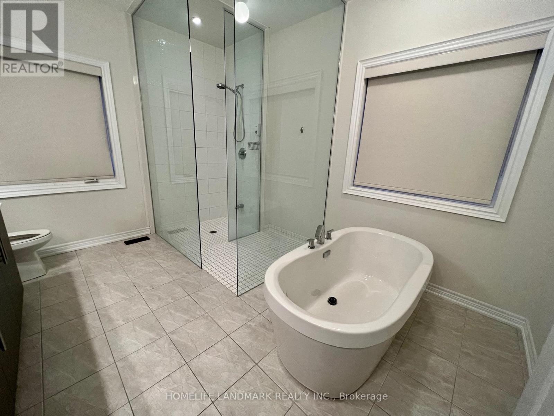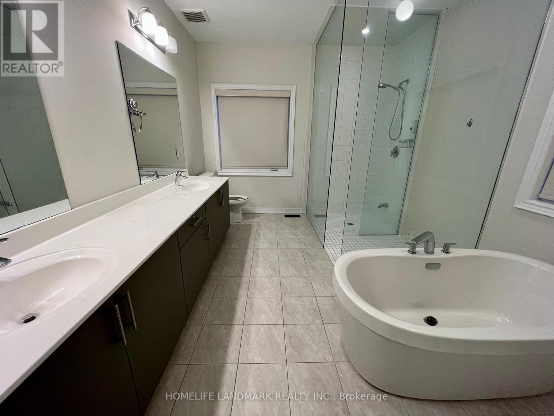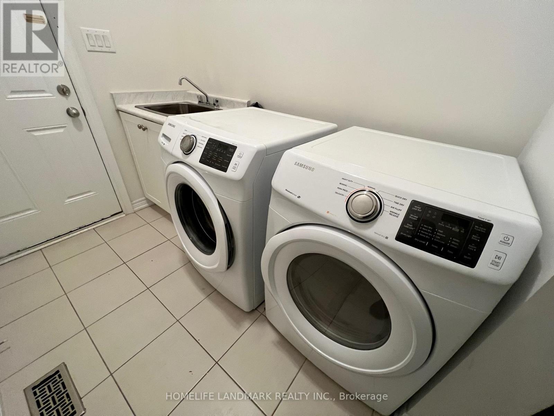130 Alamo Heights Drive Richmond Hill, Ontario L4S 0A5
4 Bedroom
4 Bathroom
2,500 - 3,000 ft2
Fireplace
Central Air Conditioning
Forced Air
$4,400 Monthly
Approx. 2900 Sq. Ft. Brick & Stone Front. Well Maintained Newer House In High Demand Area. Double Door Entrance. Main Floor 10', 2nd Floor 9' Ceilings. Hardwood Flooring Throughout, Oak Staircase. Eat-In Kitchen With Centre Island, Quartz Counter Top. All Quartz Vanity Top In Bathrooms. Flameless Glass Shower In 2 Ensuite Baths. Steps To Park & Public Transit. Walk To Schools & Shopping Plaza. Top Ranking Trillium Woods Public School & Richmond Hill High School Nearby. (id:24801)
Property Details
| MLS® Number | N12520006 |
| Property Type | Single Family |
| Community Name | Westbrook |
| Equipment Type | Water Heater |
| Parking Space Total | 5 |
| Rental Equipment Type | Water Heater |
Building
| Bathroom Total | 4 |
| Bedrooms Above Ground | 4 |
| Bedrooms Total | 4 |
| Age | New Building |
| Appliances | Garage Door Opener Remote(s) |
| Basement Type | Full |
| Construction Style Attachment | Detached |
| Cooling Type | Central Air Conditioning |
| Exterior Finish | Brick |
| Fireplace Present | Yes |
| Flooring Type | Hardwood, Tile |
| Foundation Type | Brick |
| Half Bath Total | 1 |
| Heating Fuel | Natural Gas |
| Heating Type | Forced Air |
| Stories Total | 2 |
| Size Interior | 2,500 - 3,000 Ft2 |
| Type | House |
| Utility Water | Municipal Water |
Parking
| Garage |
Land
| Acreage | No |
| Fence Type | Fenced Yard |
| Sewer | Sanitary Sewer |
Rooms
| Level | Type | Length | Width | Dimensions |
|---|---|---|---|---|
| Second Level | Bedroom 4 | 3.5 m | 3.35 m | 3.5 m x 3.35 m |
| Second Level | Primary Bedroom | 5.8 m | 3.9 m | 5.8 m x 3.9 m |
| Second Level | Bedroom 2 | 4.1 m | 3.9 m | 4.1 m x 3.9 m |
| Second Level | Bedroom 3 | 5.15 m | 3.65 m | 5.15 m x 3.65 m |
| Main Level | Living Room | 6.1 m | 3.36 m | 6.1 m x 3.36 m |
| Main Level | Dining Room | 6.1 m | 3.36 m | 6.1 m x 3.36 m |
| Main Level | Family Room | 5 m | 3.36 m | 5 m x 3.36 m |
| Main Level | Eating Area | 5.35 m | 5 m | 5.35 m x 5 m |
| Main Level | Kitchen | 5.35 m | 5 m | 5.35 m x 5 m |
| Main Level | Foyer | 3.6 m | 3.2 m | 3.6 m x 3.2 m |
Contact Us
Contact us for more information
Scott Ma
Broker
www.homelifelandmark.com/
Homelife Landmark Realty Inc.
7240 Woodbine Ave Unit 103
Markham, Ontario L3R 1A4
7240 Woodbine Ave Unit 103
Markham, Ontario L3R 1A4
(905) 305-1600
(905) 305-1609
www.homelifelandmark.com/


