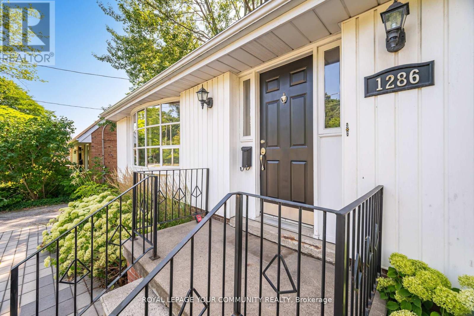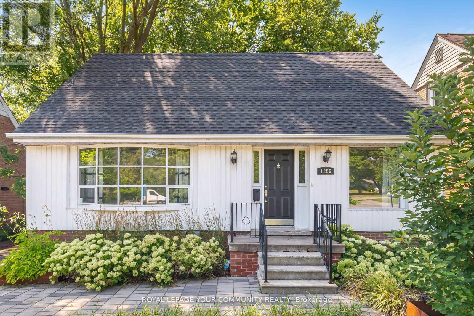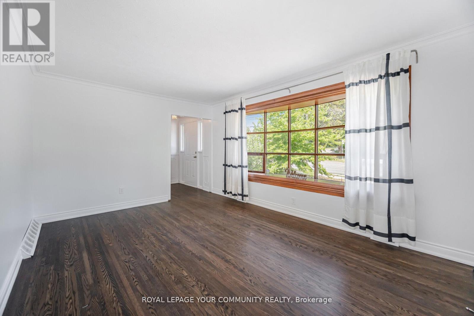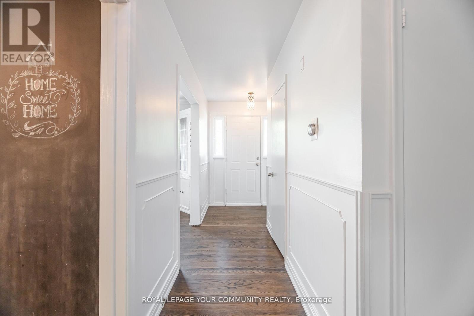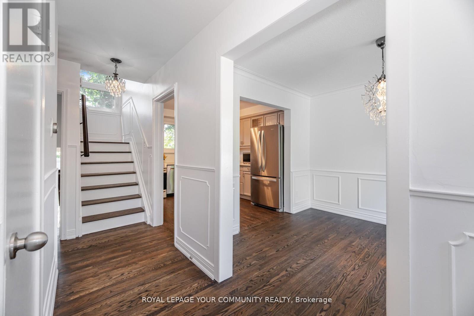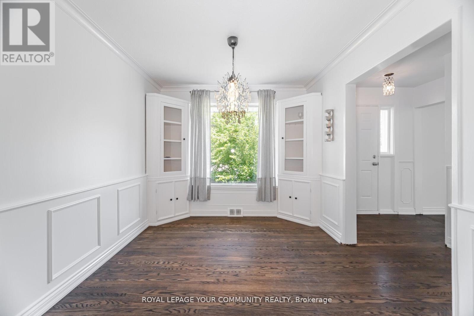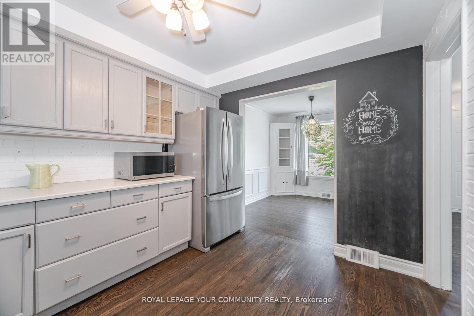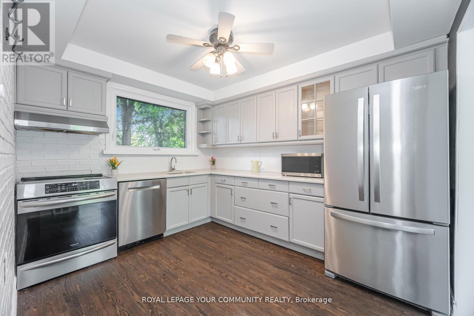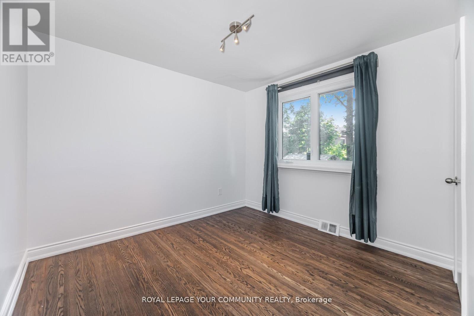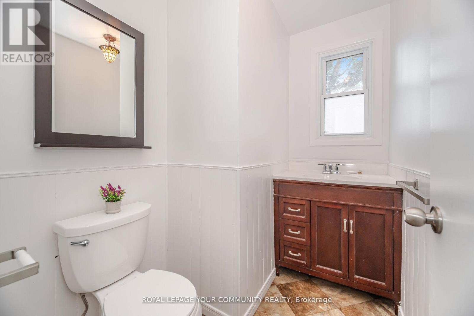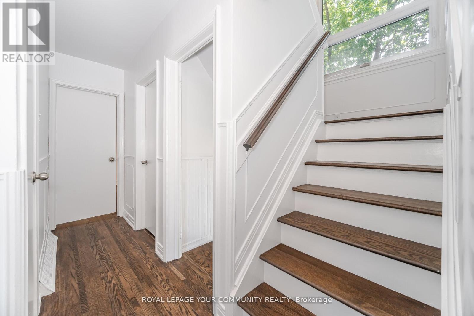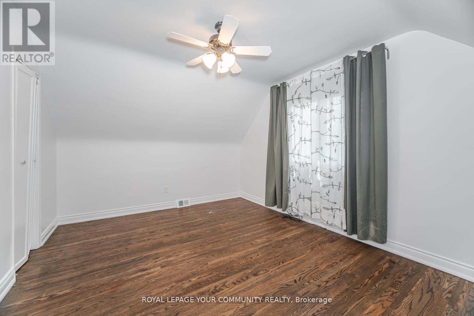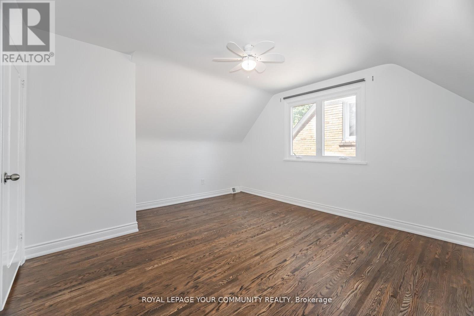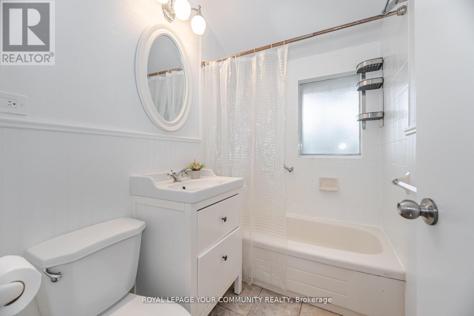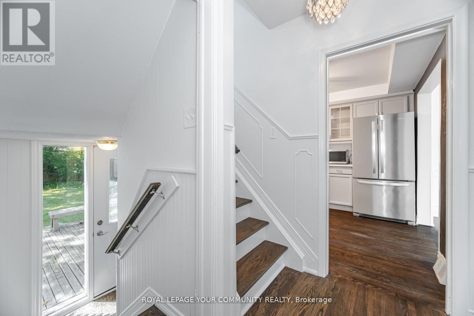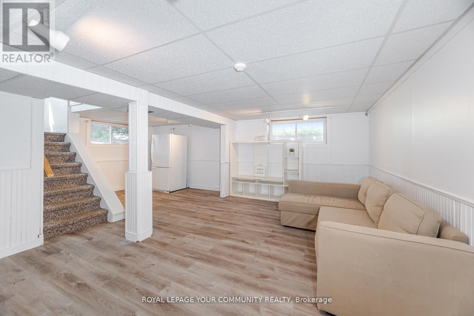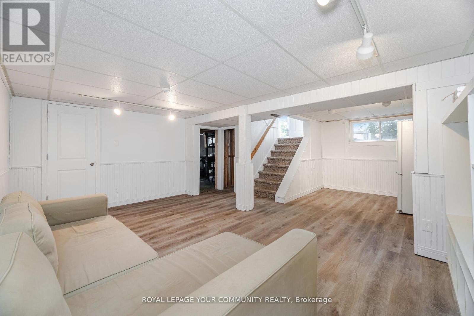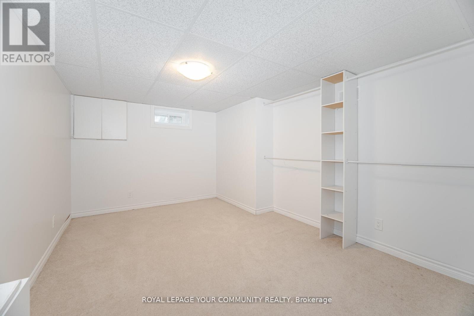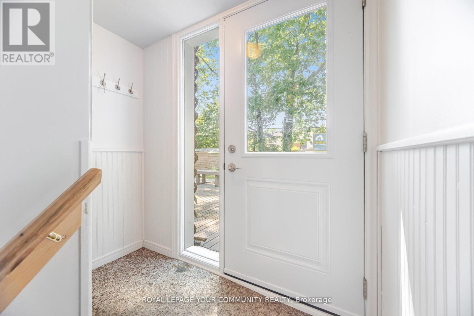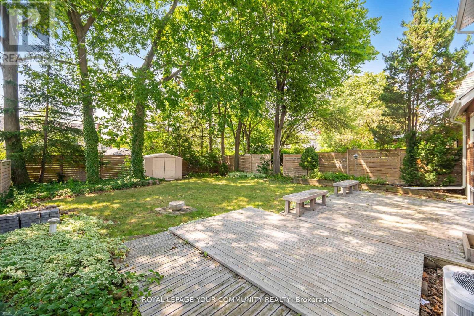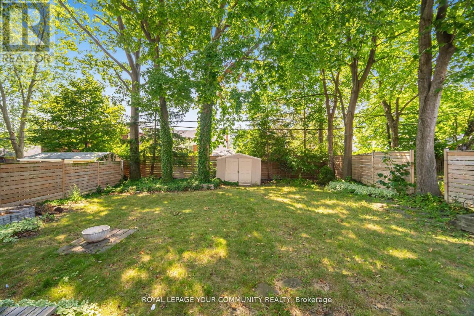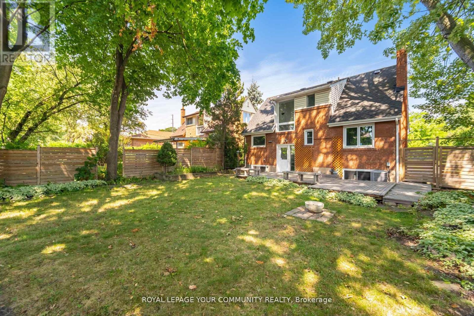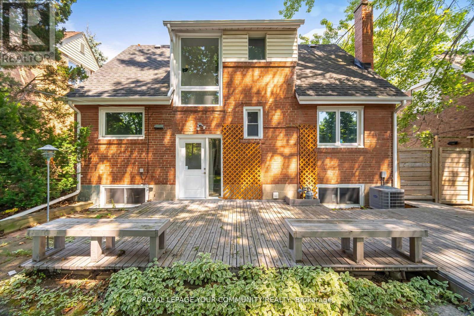1286 Kipling Avenue Toronto, Ontario M9B 3N5
$3,500 Monthly
This delightful one and a half storey home in sought-after Princess-Rosethorn, has ample parking with a stunning backyard with large wood deck and beautiful soaring trees for incredible privacy and endless potential. Hardwood Floors on Main and Upper, Laminate and Broadloom in Finished Basement With 4th Bedroom. Great School District, Easy Access to Public Transit, Close Proximity to Pearson Airport. Utilities Extra. Client to sign up their own Hydro, Gas, water, Cable/internet. Snow removal,grass cutting is tenants responsibility. (id:24801)
Property Details
| MLS® Number | W12466662 |
| Property Type | Single Family |
| Community Name | Princess-Rosethorn |
| Amenities Near By | Park, Public Transit, Schools |
| Parking Space Total | 4 |
Building
| Bathroom Total | 2 |
| Bedrooms Above Ground | 3 |
| Bedrooms Below Ground | 1 |
| Bedrooms Total | 4 |
| Age | 51 To 99 Years |
| Appliances | Dishwasher, Dryer, Hood Fan, Stove, Washer, Refrigerator |
| Basement Development | Finished |
| Basement Features | Walk-up |
| Basement Type | N/a (finished), N/a |
| Construction Style Attachment | Detached |
| Cooling Type | Central Air Conditioning |
| Exterior Finish | Brick |
| Flooring Type | Hardwood, Laminate, Carpeted, Concrete |
| Foundation Type | Unknown |
| Half Bath Total | 1 |
| Heating Fuel | Natural Gas |
| Heating Type | Forced Air |
| Stories Total | 2 |
| Size Interior | 1,100 - 1,500 Ft2 |
| Type | House |
| Utility Water | Municipal Water |
Parking
| No Garage |
Land
| Acreage | No |
| Fence Type | Fenced Yard |
| Land Amenities | Park, Public Transit, Schools |
| Sewer | Sanitary Sewer |
| Size Depth | 120 Ft ,2 In |
| Size Frontage | 49 Ft ,7 In |
| Size Irregular | 49.6 X 120.2 Ft |
| Size Total Text | 49.6 X 120.2 Ft |
Rooms
| Level | Type | Length | Width | Dimensions |
|---|---|---|---|---|
| Second Level | Primary Bedroom | 4.38 m | 3.43 m | 4.38 m x 3.43 m |
| Second Level | Bedroom 2 | 4.41 m | 3.97 m | 4.41 m x 3.97 m |
| Basement | Recreational, Games Room | 5.37 m | 3.24 m | 5.37 m x 3.24 m |
| Basement | Bedroom 4 | 4.2 m | 2.72 m | 4.2 m x 2.72 m |
| Basement | Laundry Room | Measurements not available | ||
| Main Level | Living Room | 4.8 m | 3.45 m | 4.8 m x 3.45 m |
| Main Level | Dining Room | 3.16 m | 2.87 m | 3.16 m x 2.87 m |
| Main Level | Kitchen | 3.4 m | 2.6 m | 3.4 m x 2.6 m |
| Main Level | Bedroom 3 | 3.2 m | 3 m | 3.2 m x 3 m |
Contact Us
Contact us for more information
Laurie Conforti
Salesperson
www.laurieconforti.com/
www.facebook.com/lauriemompreneur
twitter.com/lauriesells
www.linkedin.com/in/laurie-zuccaro-74182318/
9411 Jane Street
Vaughan, Ontario L6A 4J3
(905) 832-6656
(905) 832-6918
www.yourcommunityrealty.com/
Lisa Lombardozzi
Salesperson
277 Cityview Blvd Unit 16
Vaughan, Ontario L4H 5A4
(905) 499-8800
www.remaxexperts.ca/


