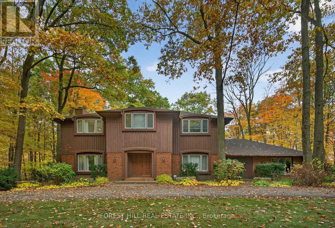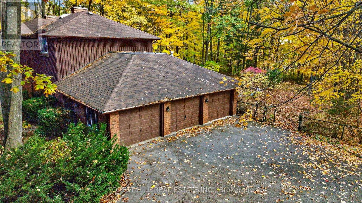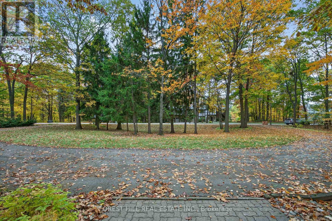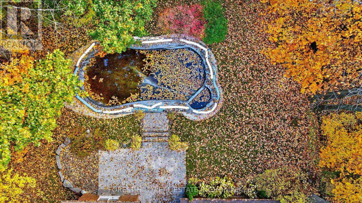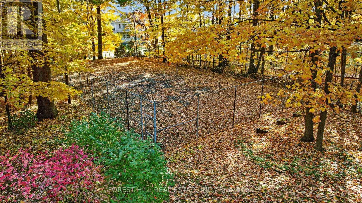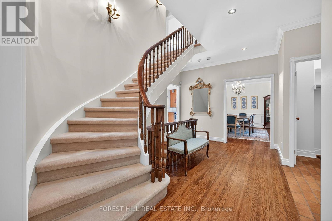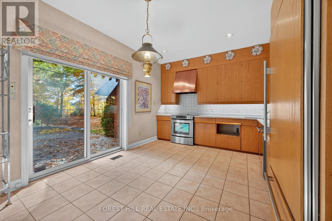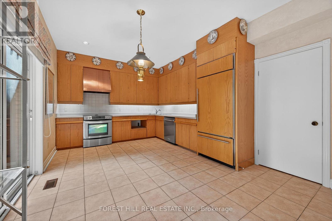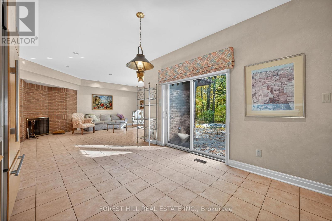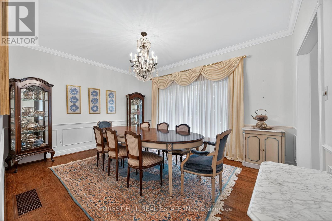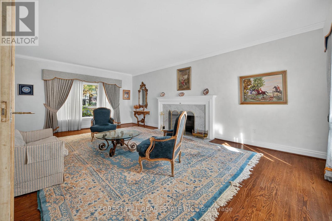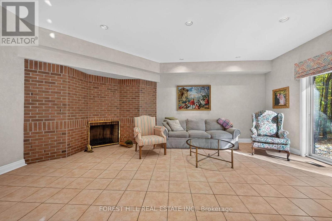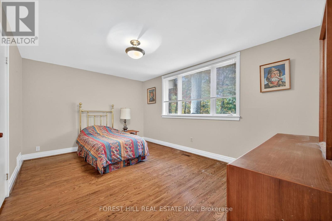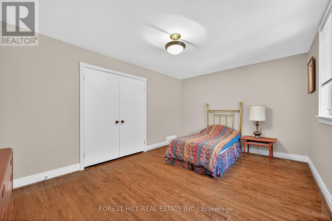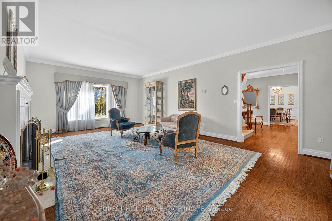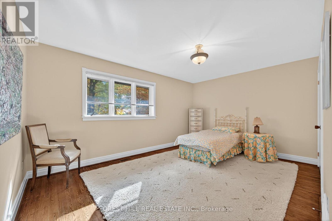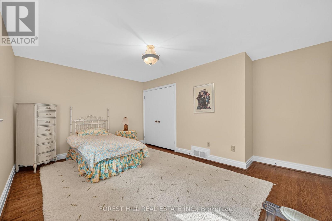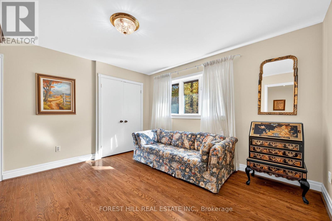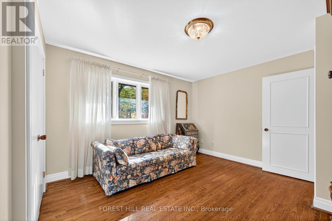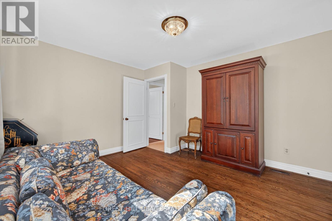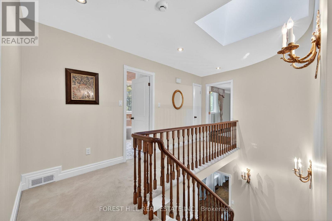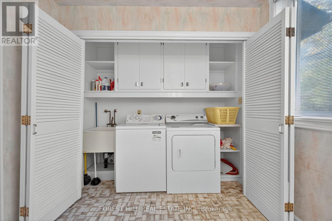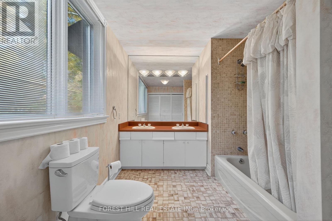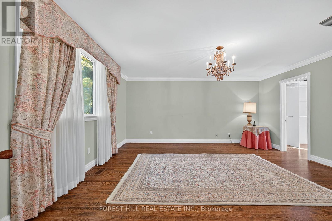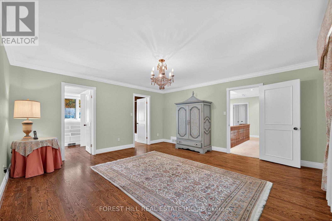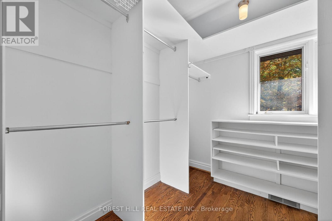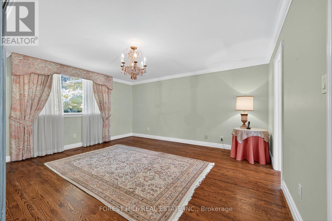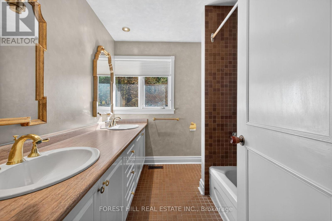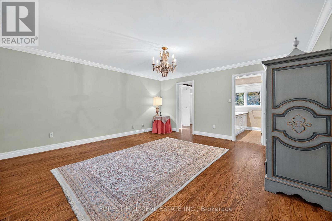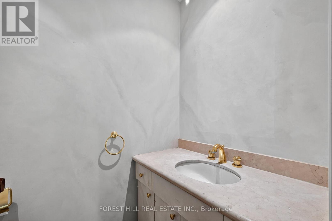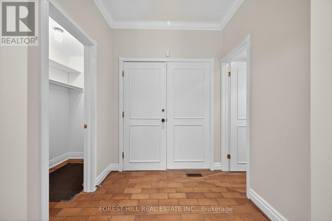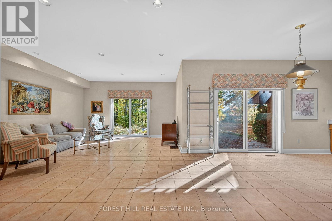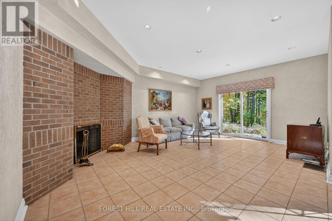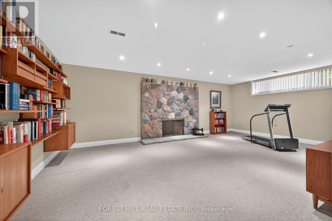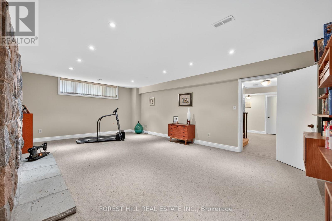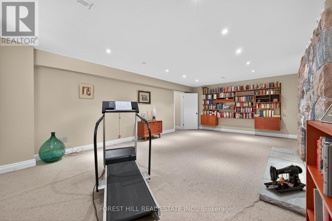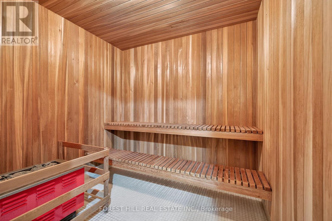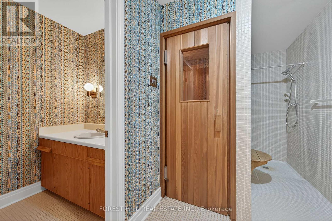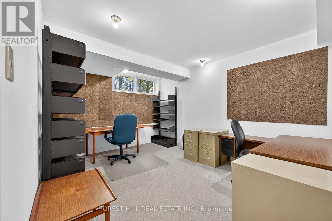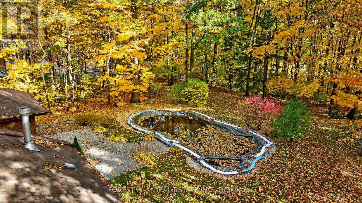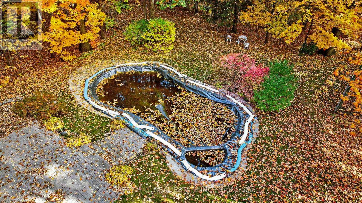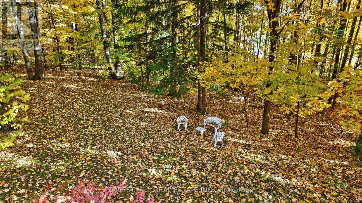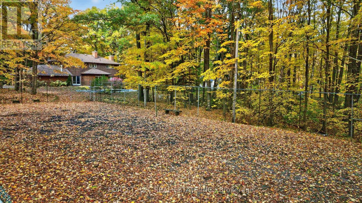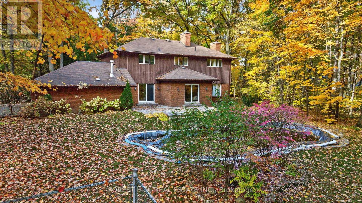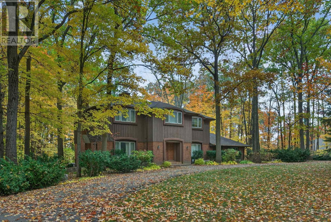124 Forest Ridge Road Richmond Hill, Ontario L4E 3L8
$3,100,000
Attention Builders, Renovators, and Investors! Exceptional opportunity to own in one of Richmond Hill's most prestigious enclaves. Proudly owned by the original owners, This 4-bedroom, 4-washroom home with a 3-car garage sits on a beautifully landscaped lot just under 2 acres, surrounded by mature trees and multi-million dollar estates. The property features a spacious layout, finished basement with recreation room and additional bedroom, sauna, swimming pool, and tennis court. Perfect for those looking to build new, renovate, or customize their dream home in a sought-after neighborhood. Property sold "as is, where is." Don't miss this rare chance to live or invest in one of Richmond Hill's most desirable areas. (id:24801)
Property Details
| MLS® Number | N12491750 |
| Property Type | Single Family |
| Community Name | Rural Richmond Hill |
| Amenities Near By | Public Transit |
| Features | Wooded Area, Irregular Lot Size, Ravine, Conservation/green Belt, Sump Pump, In-law Suite, Sauna |
| Parking Space Total | 14 |
| Pool Type | Inground Pool |
Building
| Bathroom Total | 4 |
| Bedrooms Above Ground | 5 |
| Bedrooms Below Ground | 1 |
| Bedrooms Total | 6 |
| Amenities | Fireplace(s) |
| Appliances | Garage Door Opener Remote(s), Oven - Built-in, Water Purifier, Water Softener, Dishwasher, Hood Fan, Oven, Window Coverings, Refrigerator |
| Basement Development | Finished |
| Basement Type | N/a (finished) |
| Construction Style Attachment | Detached |
| Cooling Type | Central Air Conditioning |
| Exterior Finish | Wood, Brick |
| Fireplace Present | Yes |
| Fireplace Total | 3 |
| Flooring Type | Hardwood, Ceramic, Carpeted |
| Foundation Type | Poured Concrete |
| Half Bath Total | 1 |
| Heating Fuel | Natural Gas |
| Heating Type | Forced Air |
| Stories Total | 2 |
| Size Interior | 2,500 - 3,000 Ft2 |
| Type | House |
| Utility Water | Drilled Well |
Parking
| Garage |
Land
| Acreage | Yes |
| Fence Type | Fenced Yard |
| Land Amenities | Public Transit |
| Sewer | Septic System |
| Size Depth | 381 Ft ,3 In |
| Size Frontage | 230 Ft |
| Size Irregular | 230 X 381.3 Ft |
| Size Total Text | 230 X 381.3 Ft|2 - 4.99 Acres |
| Zoning Description | Rr1 |
Rooms
| Level | Type | Length | Width | Dimensions |
|---|---|---|---|---|
| Second Level | Primary Bedroom | 4.92 m | 4.72 m | 4.92 m x 4.72 m |
| Second Level | Bedroom 2 | 4.69 m | 4.3 m | 4.69 m x 4.3 m |
| Second Level | Bedroom 3 | 4.72 m | 3.98 m | 4.72 m x 3.98 m |
| Second Level | Bedroom 4 | 3.86 m | 3.63 m | 3.86 m x 3.63 m |
| Basement | Bedroom | 4.39 m | 3.27 m | 4.39 m x 3.27 m |
| Basement | Recreational, Games Room | 7.16 m | 4.49 m | 7.16 m x 4.49 m |
| Main Level | Living Room | 7.21 m | 4.59 m | 7.21 m x 4.59 m |
| Main Level | Dining Room | 4.67 m | 3.53 m | 4.67 m x 3.53 m |
| Main Level | Family Room | 6.22 m | 4.59 m | 6.22 m x 4.59 m |
| Main Level | Kitchen | 4.92 m | 363 m | 4.92 m x 363 m |
Utilities
| Cable | Available |
| Electricity | Available |
https://www.realtor.ca/real-estate/29049014/124-forest-ridge-road-richmond-hill-rural-richmond-hill
Contact Us
Contact us for more information
Sean Cantor
Salesperson
www.seancantor.com/
9001 Dufferin St Unit A9
Thornhill, Ontario L4J 0H7
(905) 695-6195
(905) 695-6194


