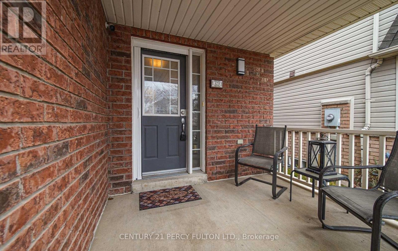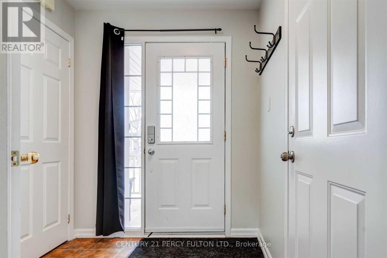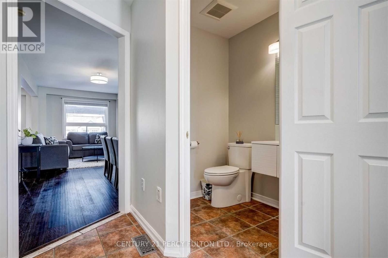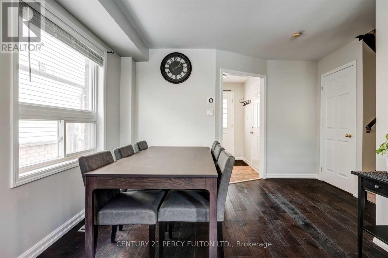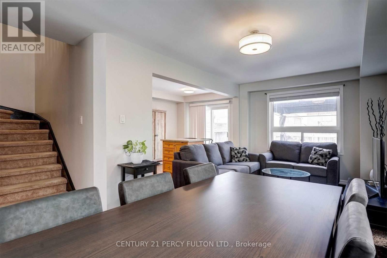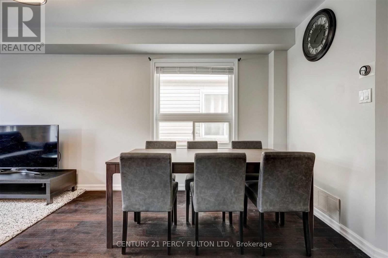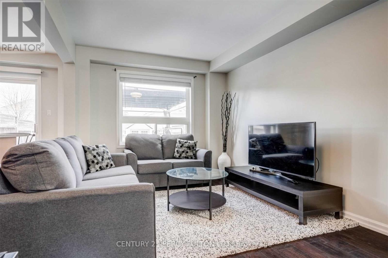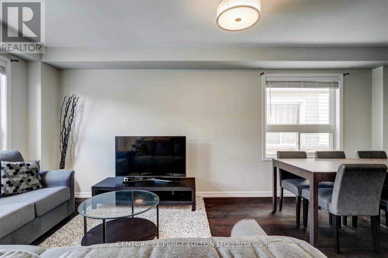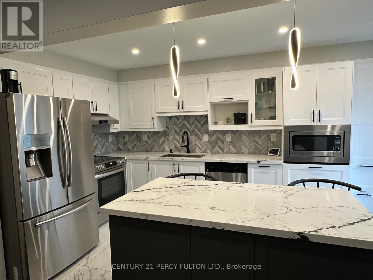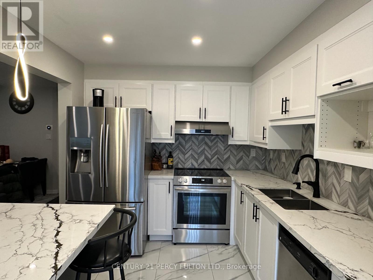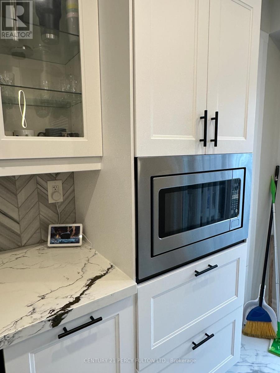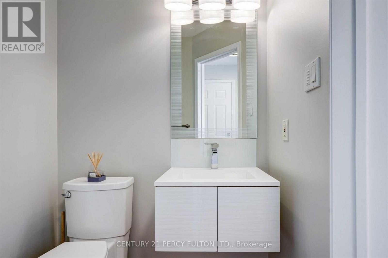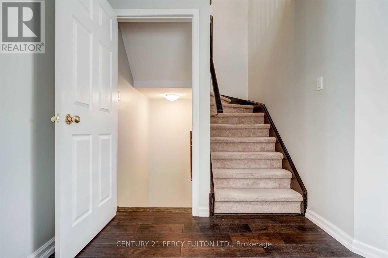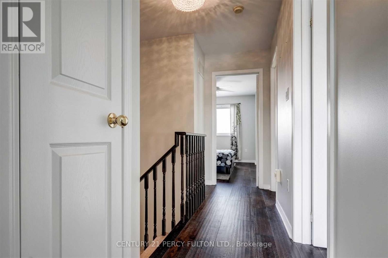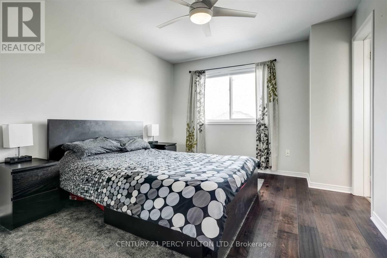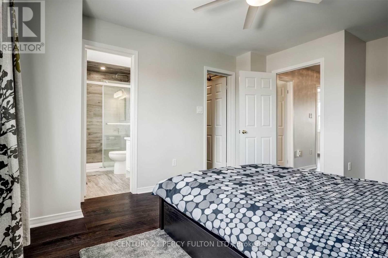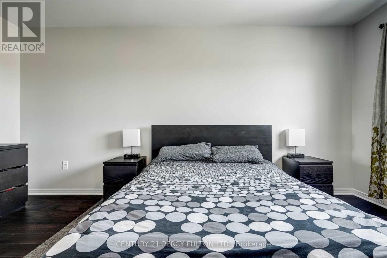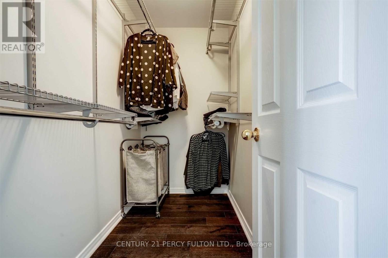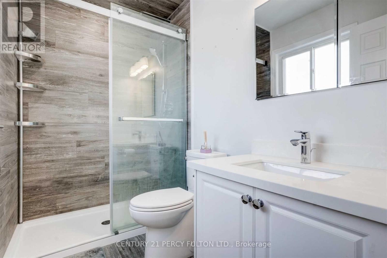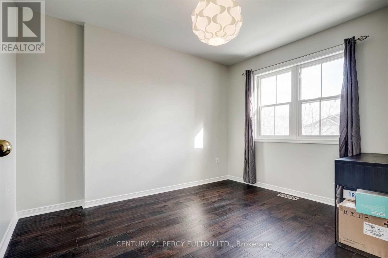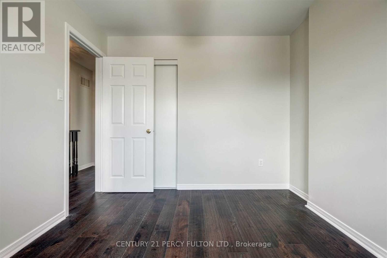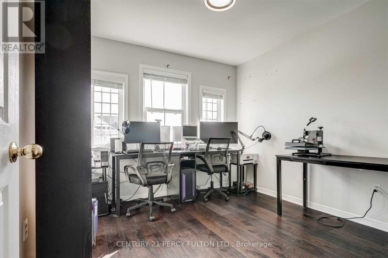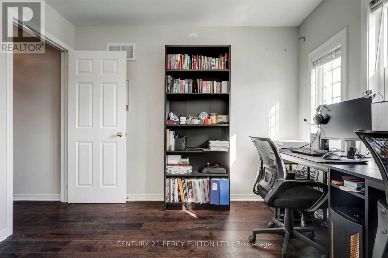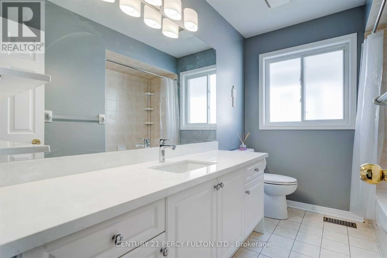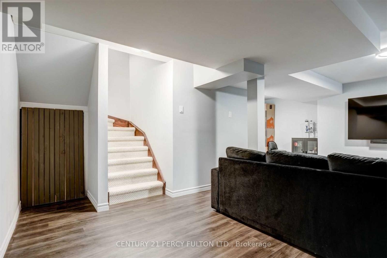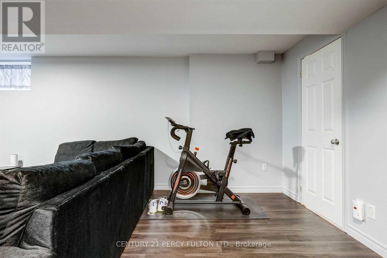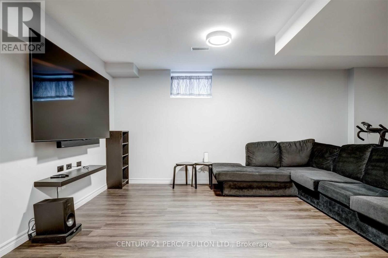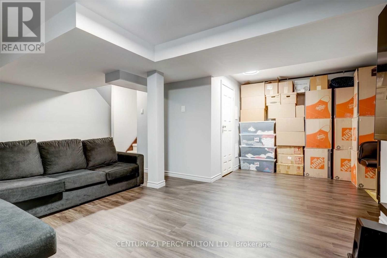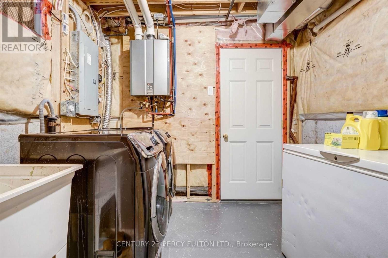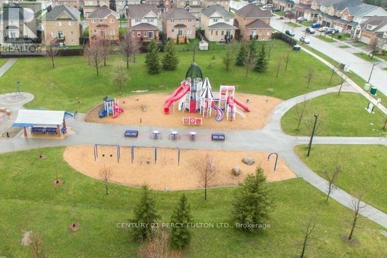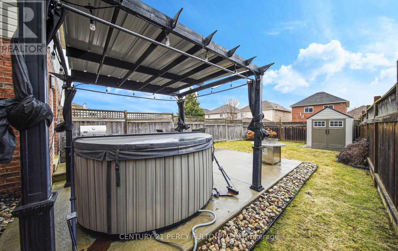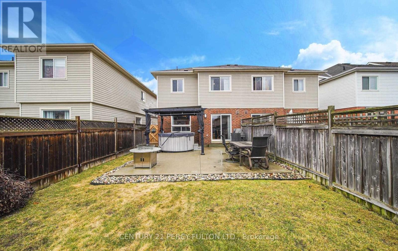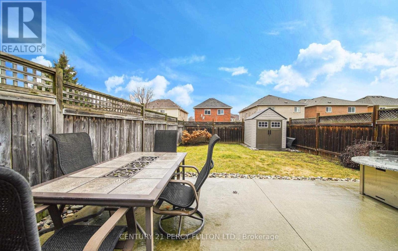123 Brownridge Place Whitby, Ontario L1P 1W3
$2,750 Monthly
Welcome to Williamsburg! One of Whitby's most desirable family neighbourhoods. This beautiful semi-detached home offers three spacious bedrooms and three bathrooms, including a primary bedroom with a private ensuite and walk-in closet. The bright, open-concept layout features a newly renovated kitchen with built-in stainless steel appliances and a walkout to a private backyard oasis, complete with a gas line for summer BBQs. The finished basement provides a large entertainment area perfect for family gatherings or a home gym, along with convenient laundry facilities. A backyard storage shed offers additional space for seasonal items. Located close to parks, schools, trails, and major amenities, this home combines comfort, convenience, and community in one exceptional package (id:24801)
Property Details
| MLS® Number | E12522554 |
| Property Type | Single Family |
| Community Name | Williamsburg |
| Parking Space Total | 2 |
Building
| Bathroom Total | 3 |
| Bedrooms Above Ground | 3 |
| Bedrooms Total | 3 |
| Age | 6 To 15 Years |
| Appliances | Garage Door Opener Remote(s), Oven - Built-in, Dryer, Washer |
| Basement Development | Finished |
| Basement Type | N/a (finished) |
| Construction Style Attachment | Semi-detached |
| Cooling Type | Central Air Conditioning |
| Exterior Finish | Brick |
| Foundation Type | Brick |
| Half Bath Total | 1 |
| Heating Fuel | Natural Gas |
| Heating Type | Forced Air |
| Stories Total | 2 |
| Size Interior | 1,100 - 1,500 Ft2 |
| Type | House |
| Utility Water | Municipal Water |
Parking
| Attached Garage | |
| Garage |
Land
| Acreage | No |
| Sewer | Sanitary Sewer |
Rooms
| Level | Type | Length | Width | Dimensions |
|---|---|---|---|---|
| Second Level | Primary Bedroom | 3.33 m | 4.89 m | 3.33 m x 4.89 m |
| Second Level | Bedroom 2 | 2.92 m | 3.47 m | 2.92 m x 3.47 m |
| Second Level | Bedroom 3 | 2.99 m | 3.18 m | 2.99 m x 3.18 m |
| Basement | Recreational, Games Room | 5.8 m | 6.92 m | 5.8 m x 6.92 m |
| Main Level | Kitchen | 2.74 m | 4.79 m | 2.74 m x 4.79 m |
| Main Level | Eating Area | 2.74 m | 4.79 m | 2.74 m x 4.79 m |
| Main Level | Family Room | 3 m | 5.97 m | 3 m x 5.97 m |
| Main Level | Dining Room | 3 m | 5.97 m | 3 m x 5.97 m |
https://www.realtor.ca/real-estate/29081126/123-brownridge-place-whitby-williamsburg-williamsburg
Contact Us
Contact us for more information
Chervon Hopkinson
Salesperson
www.propertyprincipal.ca/
2911 Kennedy Road
Toronto, Ontario M1V 1S8
(416) 298-8200
(416) 298-6602
HTTP://www.c21percyfulton.com


