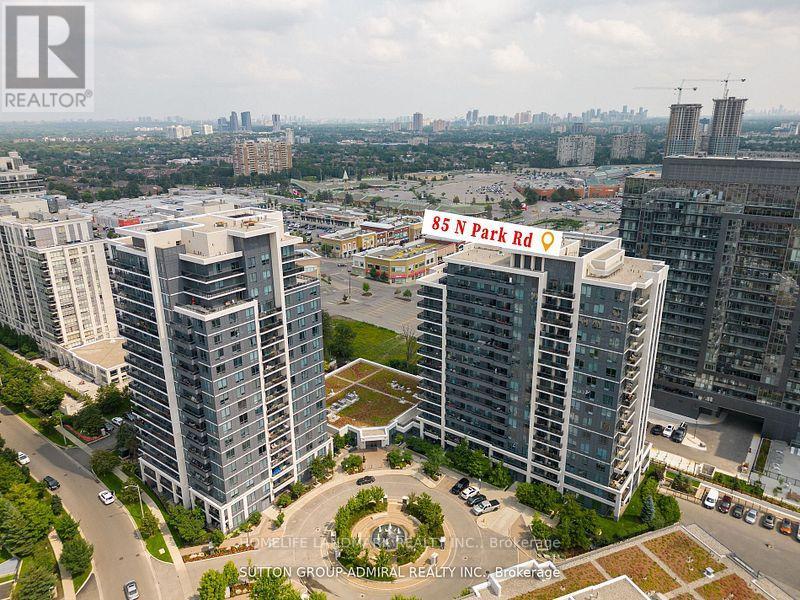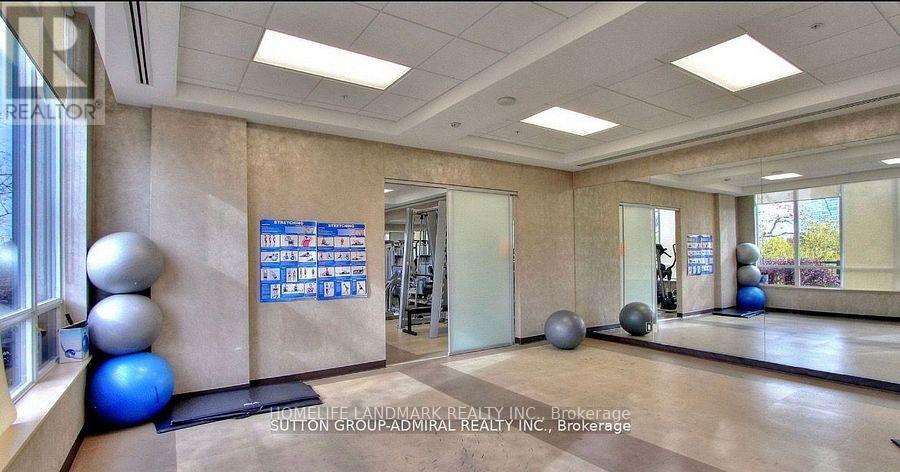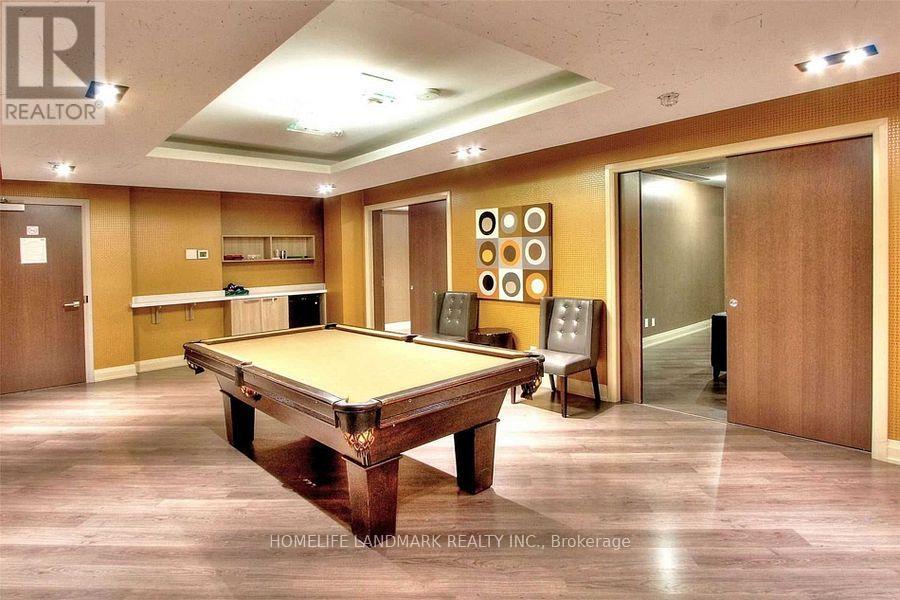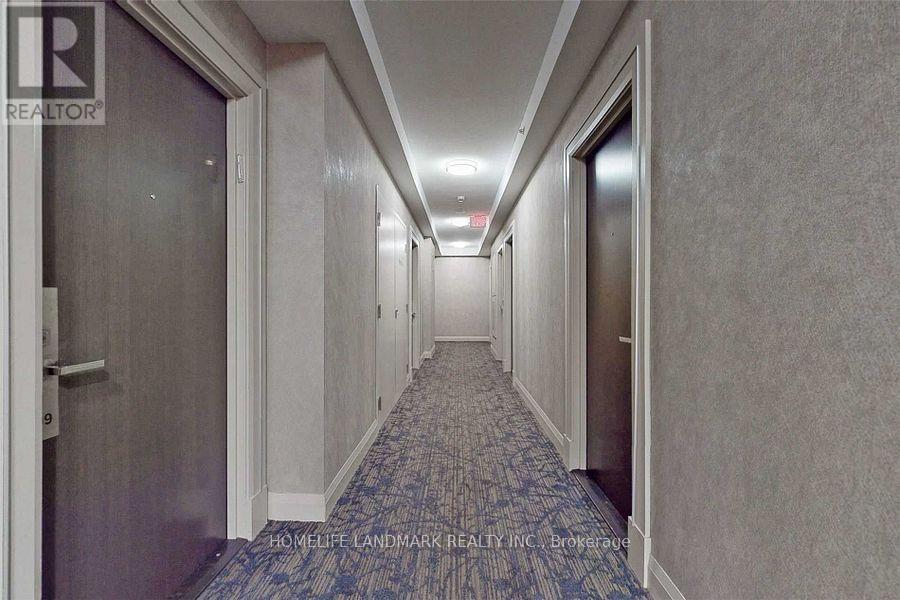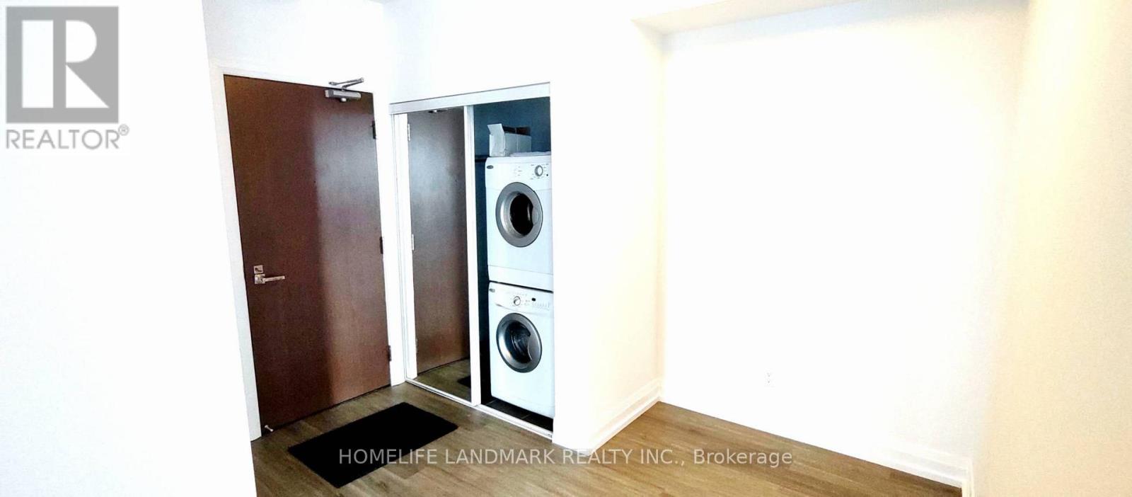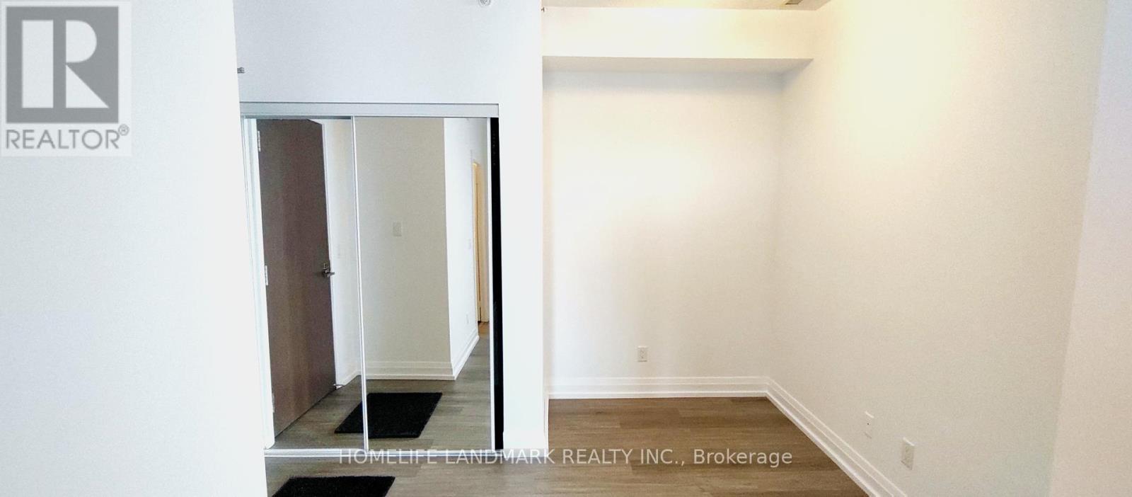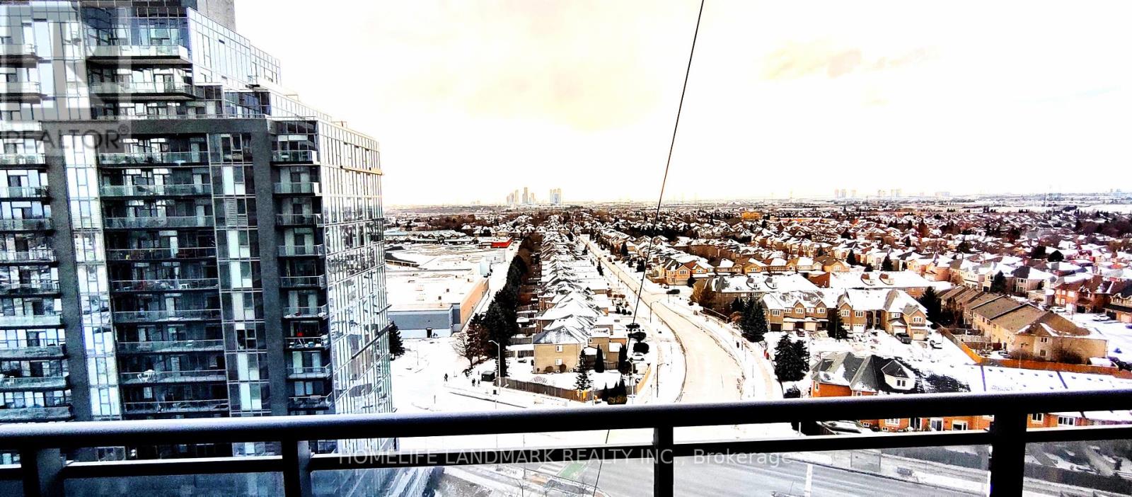1211 - 85 North Park Road Vaughan, Ontario L4J 0H9
3 Bedroom
2 Bathroom
800 - 899 ft2
Central Air Conditioning
Forced Air
$785,000Maintenance, Water
$804.41 Monthly
Maintenance, Water
$804.41 MonthlyVery Bright South West Corner Unit. Practical Split Bedroom Layout. 2Bed Rooms +Den+ 2 Full Washrooms.9 Feet Ceiling. Vinyl Floor Throughout. Large Balcony, Modern Kitchen With Granite Counter. Great Facilities: Pool, Sauna, Whirlpool, Gym, Party Room , Billiard Room, Game Room, Media Room And 24 Hours Security. **EXTRAS** S.S Appliances: Fridge, Stove, B/I Microwave, B/I Dishwasher. Washer And Dryer. All Windows Blinds (id:24801)
Property Details
| MLS® Number | N11937994 |
| Property Type | Single Family |
| Community Name | Beverley Glen |
| Community Features | Pets Not Allowed |
| Features | Balcony, Carpet Free, In Suite Laundry |
| Parking Space Total | 1 |
Building
| Bathroom Total | 2 |
| Bedrooms Above Ground | 2 |
| Bedrooms Below Ground | 1 |
| Bedrooms Total | 3 |
| Appliances | Oven - Built-in, Range |
| Cooling Type | Central Air Conditioning |
| Exterior Finish | Concrete |
| Flooring Type | Vinyl |
| Heating Fuel | Natural Gas |
| Heating Type | Forced Air |
| Size Interior | 800 - 899 Ft2 |
| Type | Apartment |
Parking
| Underground |
Land
| Acreage | No |
Rooms
| Level | Type | Length | Width | Dimensions |
|---|---|---|---|---|
| Flat | Bedroom | 3.6 m | 3.3 m | 3.6 m x 3.3 m |
| Flat | Bedroom 2 | 3.35 m | 3.3 m | 3.35 m x 3.3 m |
| Flat | Living Room | 6.7 m | 3.3 m | 6.7 m x 3.3 m |
| Flat | Dining Room | 6.7 m | 1 m | 6.7 m x 1 m |
| Flat | Kitchen | 6.7 m | 3.3 m | 6.7 m x 3.3 m |
| Flat | Den | 2.6 m | 1.82 m | 2.6 m x 1.82 m |
Contact Us
Contact us for more information
Lin Zhou
Salesperson
Homelife Landmark Realty Inc.
7240 Woodbine Ave Unit 103
Markham, Ontario L3R 1A4
7240 Woodbine Ave Unit 103
Markham, Ontario L3R 1A4
(905) 305-1600
(905) 305-1609
www.homelifelandmark.com/


