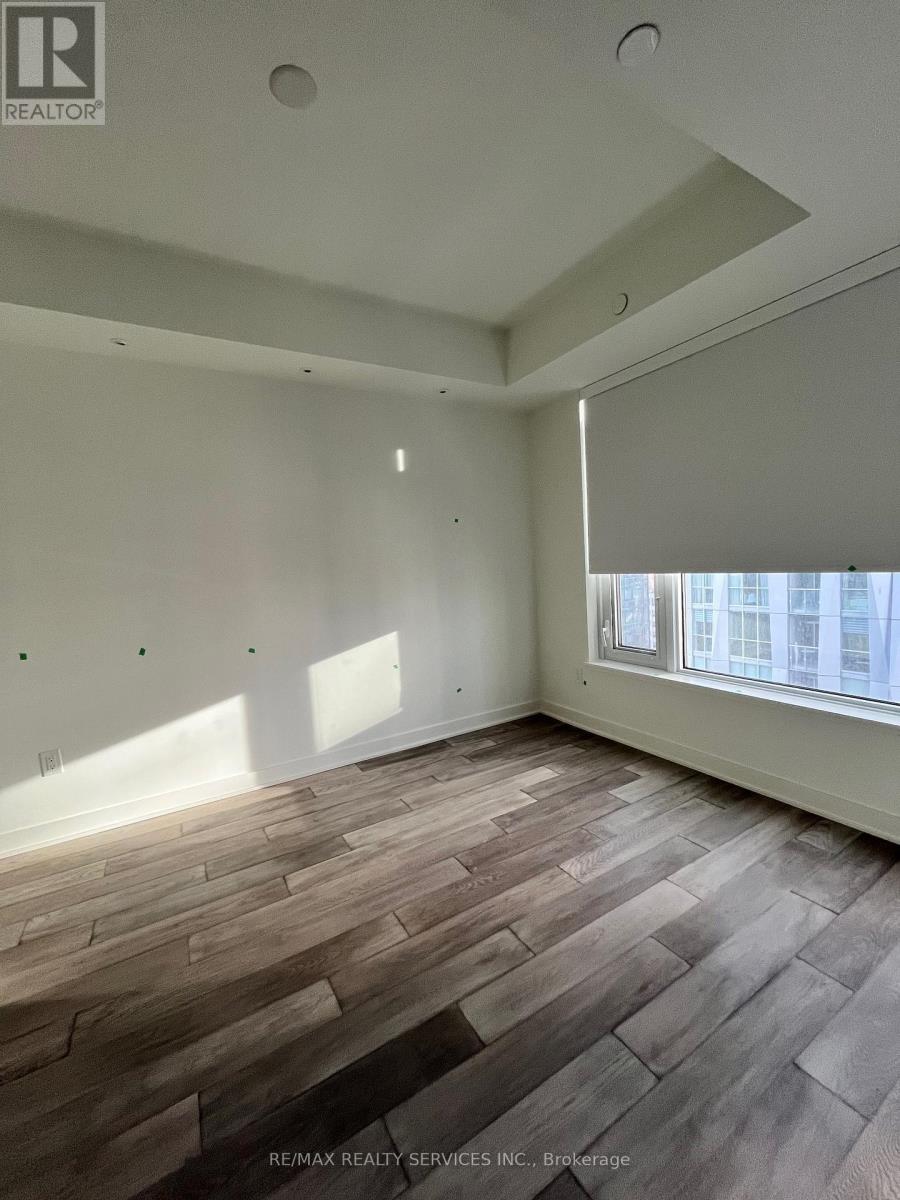1207 - 11 Yorkville Avenue Toronto, Ontario M4W 0B7
$3,400 Monthly
Brand New, Never Lived-in, 2 Bed + 2 Bath Luxury Condo unit in the Heart of Yorkville, the most vibrant and prestigious neighbourhood of Toronto!! One of the Best Layouts in the Building, with Tasteful Upgrades & Modern Finishes! Designer Kitchen offers High End Built-in Appliances, Contemporary Island with Integrated Dining Table, a Built-in Wine Fridge with Integrated Chilling Station! Building offers World Class Amenities including Indoor/Outdoor Infinity Pool, Hot Tub, Fitness Area with Yoga Studio, Outdoor Lounge, Sports Bar Lounge, Piano Lounge, Wine Tasting Area, Kids Play Room, Theatre, Business Centre with 2 meeting rooms, & much more! LOCATION: 11 Yorkville is situated Right Across the Four Seasons Hotel & Toronto Public Library Yorkville Branch. You'll be minutes away from Canada's Top Hospitals, Businesses, & Boutiques. Yorkville is Canada's Most Exciting Arts & Cultural District. Bursting with Innovation, Gourmet Pursuits, Signature Luxury Retail, Designer Shops, & City's Finest Restaurants, this is an ever-evolving area that never fails to Dazzle and Intrigue! (id:24801)
Property Details
| MLS® Number | C11965905 |
| Property Type | Single Family |
| Community Name | Annex |
| Amenities Near By | Public Transit, Park, Schools |
| Community Features | Pets Not Allowed |
| Features | Balcony, Carpet Free |
Building
| Bathroom Total | 2 |
| Bedrooms Above Ground | 2 |
| Bedrooms Total | 2 |
| Amenities | Security/concierge, Exercise Centre, Party Room, Recreation Centre, Separate Heating Controls |
| Appliances | Oven - Built-in, Blinds |
| Cooling Type | Central Air Conditioning |
| Exterior Finish | Concrete |
| Fire Protection | Smoke Detectors |
| Heating Fuel | Natural Gas |
| Heating Type | Forced Air |
| Size Interior | 700 - 799 Ft2 |
| Type | Apartment |
Parking
| Underground |
Land
| Acreage | No |
| Land Amenities | Public Transit, Park, Schools |
Rooms
| Level | Type | Length | Width | Dimensions |
|---|---|---|---|---|
| Main Level | Living Room | 6.172 m | 3.2 m | 6.172 m x 3.2 m |
| Main Level | Primary Bedroom | 6.172 m | 3.2 m | 6.172 m x 3.2 m |
| Main Level | Bedroom 2 | 6.172 m | 3.2 m | 6.172 m x 3.2 m |
| Main Level | Kitchen | Measurements not available | ||
| Main Level | Dining Room | Measurements not available |
https://www.realtor.ca/real-estate/27898986/1207-11-yorkville-avenue-toronto-annex-annex
Contact Us
Contact us for more information
Sidak Dang
Broker
www.facebook.com/realtor.sidak.dang
www.linkedin.com/in/sidak/
10 Kingsbridge Gdn Cir #200
Mississauga, Ontario L5R 3K7
(905) 456-1000
(905) 456-8329













