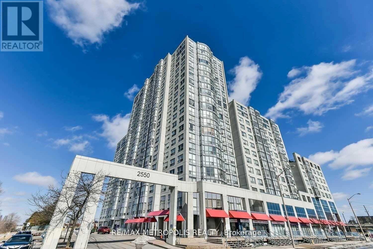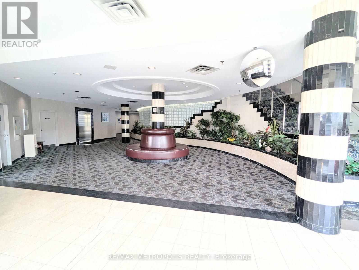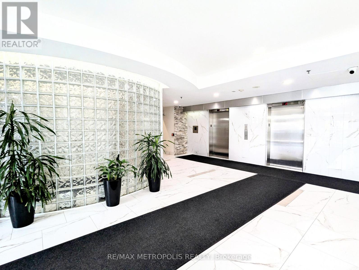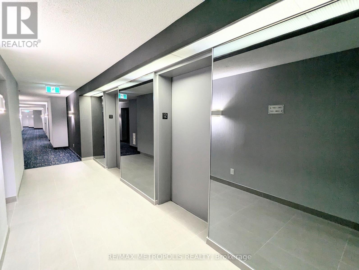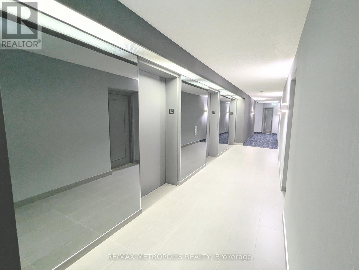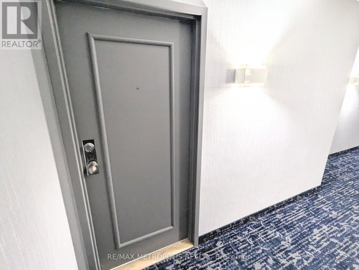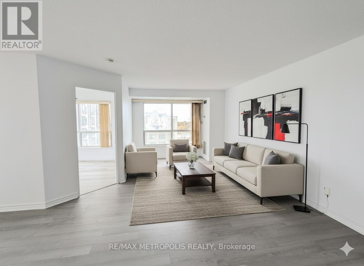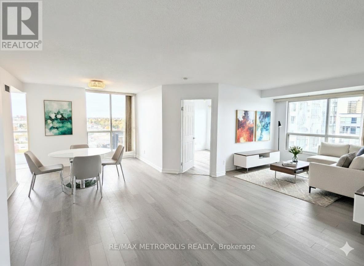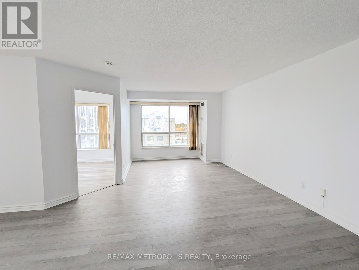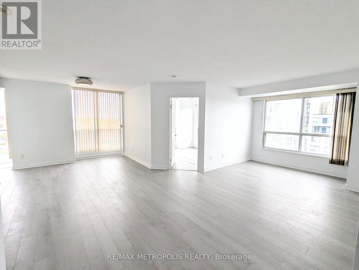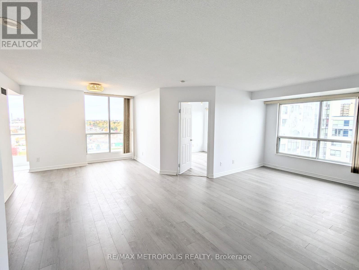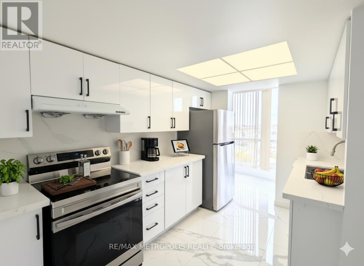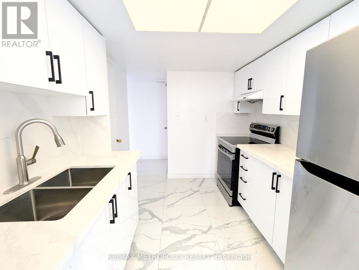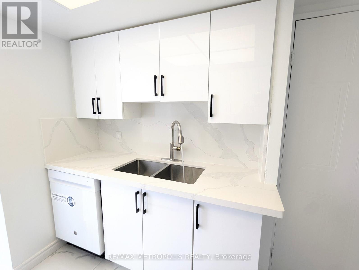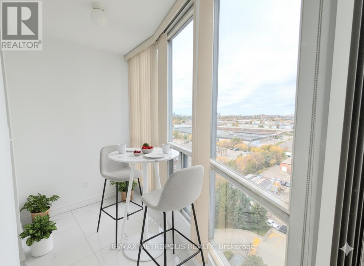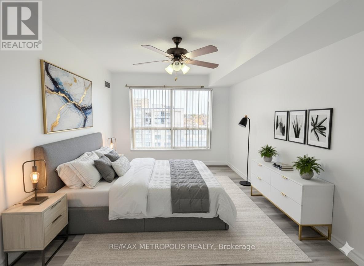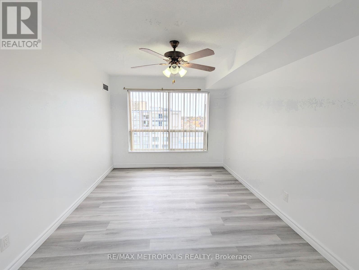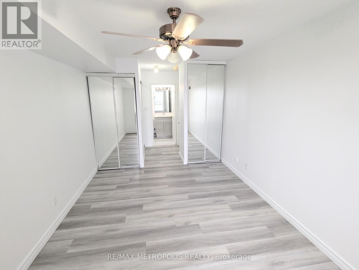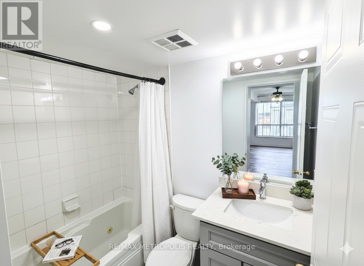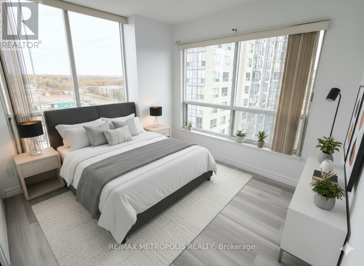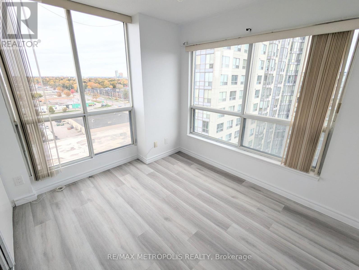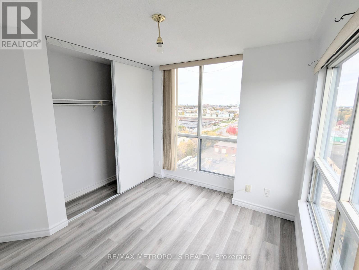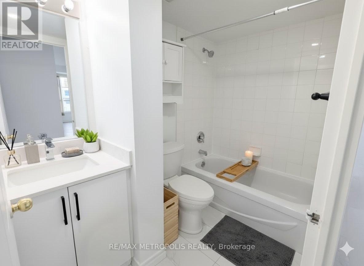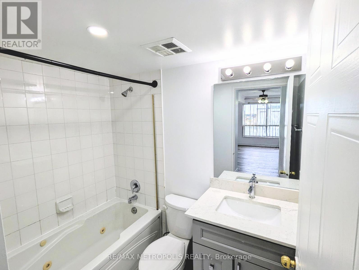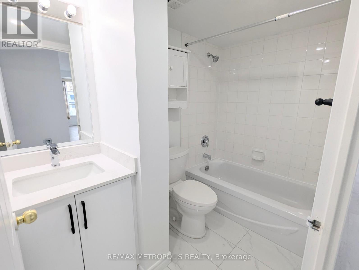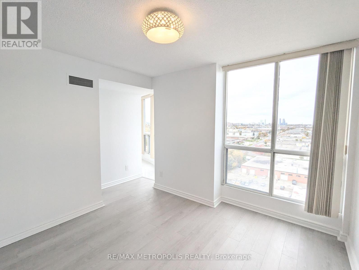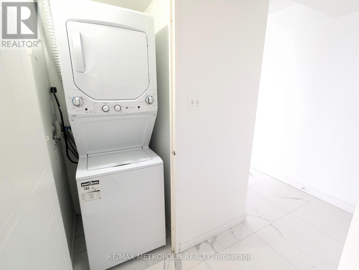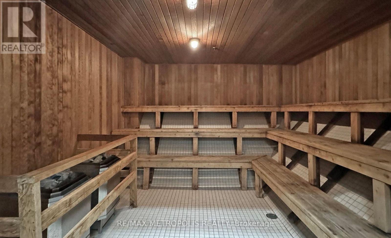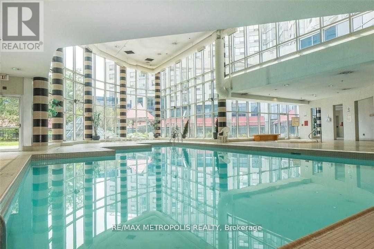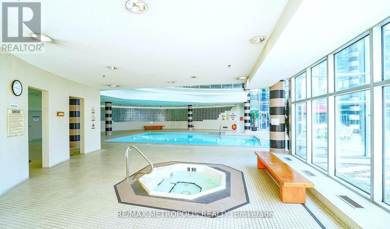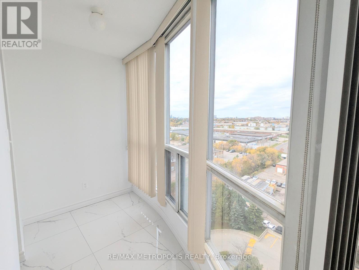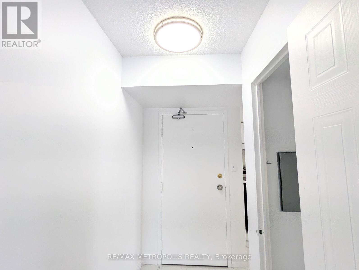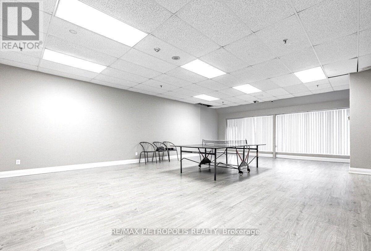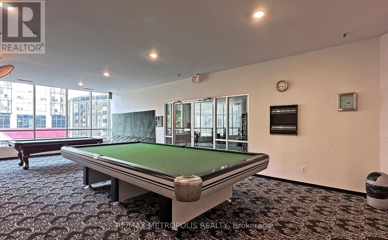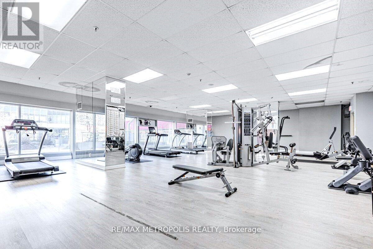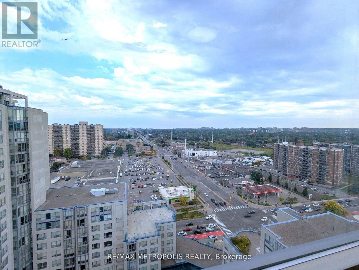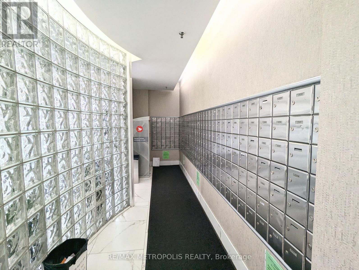1202 - 2550 Lawrence Avenue E Toronto, Ontario M1P 2R7
$2,650 Monthly
Discover this stunning 2-bedroom, 2-bathroom corner condo at Lawrence Ave E and Kennedy Rd, offering almost 1000 sqft of bright, open living space that has been fully renovated from top to bottom. This all-inclusive unit (utilities included!) features a newly upgraded kitchen with sleek quartz counters, modern finishes, and stainless steel appliances, complemented by brand-new flooring and a fresh, contemporary paint palette throughout. The smart split-bedroom layout provides privacy and comfort, while large windows fill the home with natural sunlight and city views. Residents enjoy a wide range of amenities including an indoor pool, gym, sauna, library, party room, and visitor parking. Situated in a prime Scarborough location with TTC access right at your doorstep, Kennedy Subway and GO Station just minutes away, and easy connection to Hwy 401. Walking distance to Thompson Memorial Park, grocery stores, dining options, and the nearby Scarborough Muslim Association Mosque-perfect for everyday convenience. Unit has been virtually staged for advertisement purposes. (id:24801)
Property Details
| MLS® Number | E12503404 |
| Property Type | Single Family |
| Community Name | Dorset Park |
| Community Features | Pets Allowed With Restrictions |
| Parking Space Total | 1 |
| Pool Type | Indoor Pool |
Building
| Bathroom Total | 2 |
| Bedrooms Above Ground | 2 |
| Bedrooms Total | 2 |
| Amenities | Security/concierge, Exercise Centre, Party Room, Sauna |
| Appliances | Dishwasher, Dryer, Hood Fan, Stove, Washer, Refrigerator |
| Basement Type | None |
| Cooling Type | Central Air Conditioning |
| Exterior Finish | Concrete |
| Flooring Type | Vinyl, Tile |
| Heating Fuel | Natural Gas |
| Heating Type | Forced Air |
| Size Interior | 900 - 999 Ft2 |
| Type | Apartment |
Parking
| Underground | |
| Garage |
Land
| Acreage | No |
Rooms
| Level | Type | Length | Width | Dimensions |
|---|---|---|---|---|
| Flat | Living Room | 4.88 m | 3.15 m | 4.88 m x 3.15 m |
| Flat | Dining Room | 3.4 m | 3.2 m | 3.4 m x 3.2 m |
| Flat | Kitchen | 3.38 m | 2.54 m | 3.38 m x 2.54 m |
| Flat | Primary Bedroom | 4.24 m | 2.99 m | 4.24 m x 2.99 m |
| Flat | Bedroom 2 | 3.28 m | 2.69 m | 3.28 m x 2.69 m |
| Flat | Solarium | 3.55 m | 1.45 m | 3.55 m x 1.45 m |
Contact Us
Contact us for more information
Jabed Hossain
Salesperson
www.teamsolaiman.com/
www.facebook.com/greatservicerealestate
8321 Kennedy Rd #21-22
Markham, Ontario L3R 5N4
(905) 824-0788
(905) 817-0524
www.remaxmetropolis.ca/


