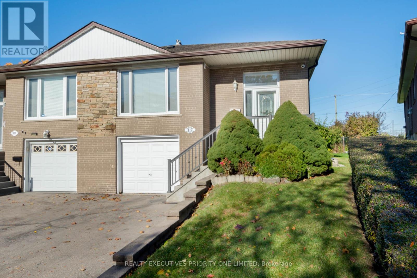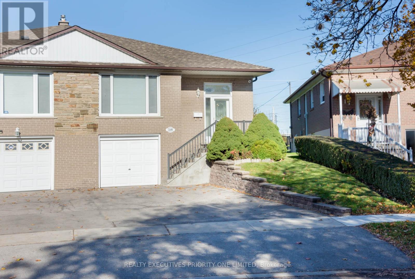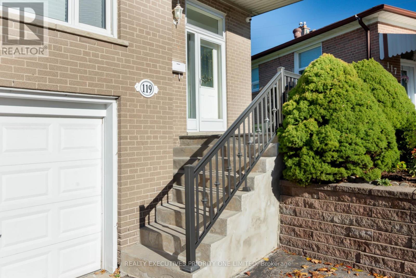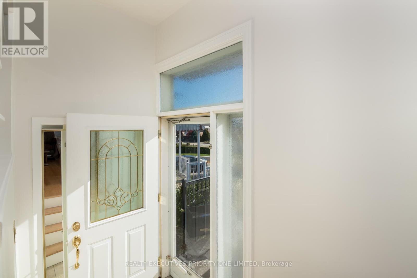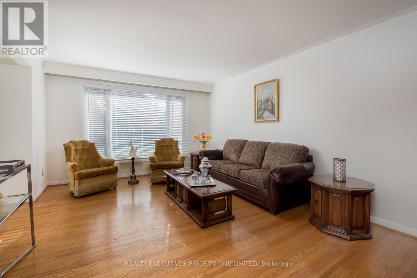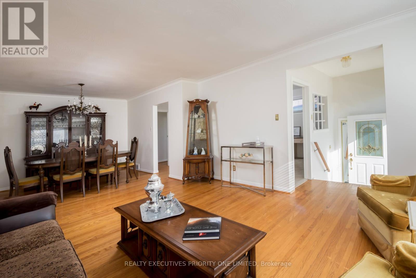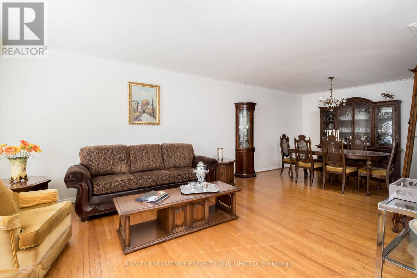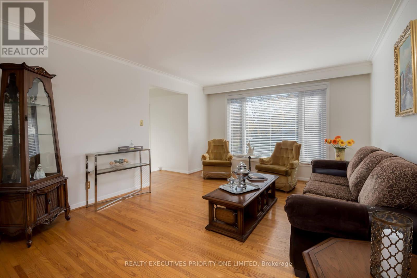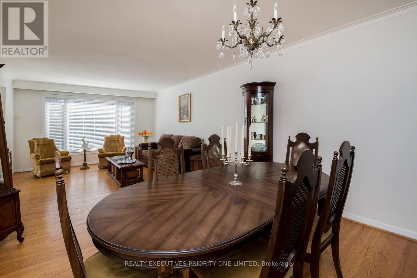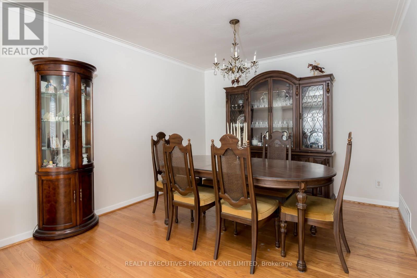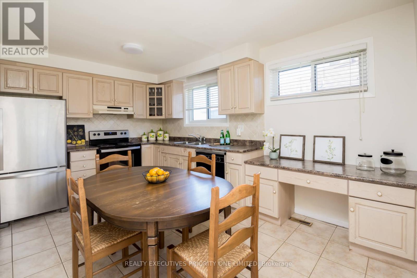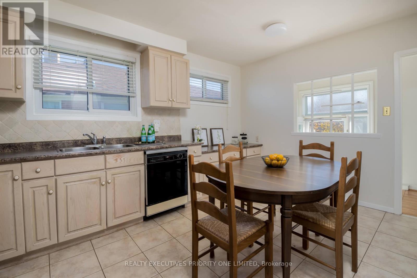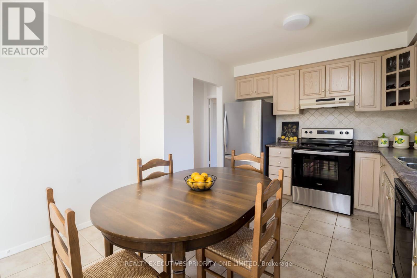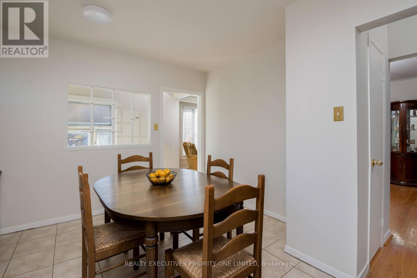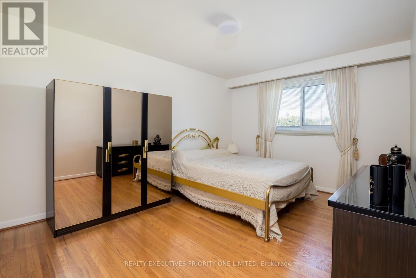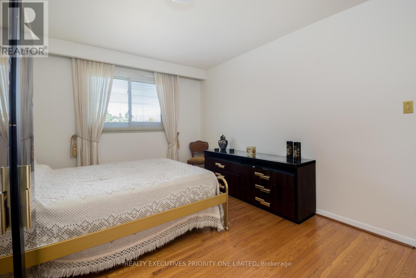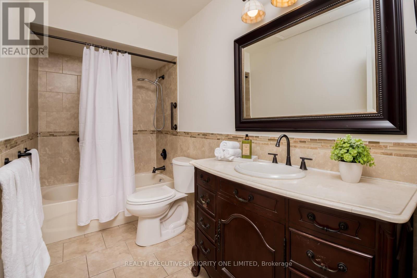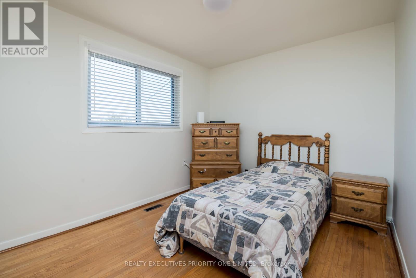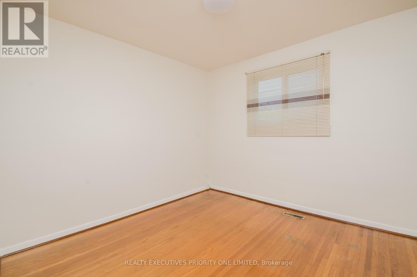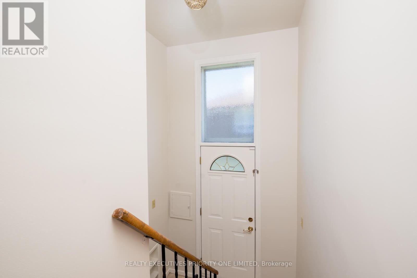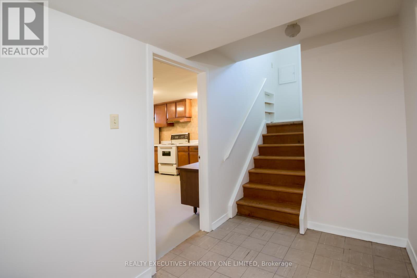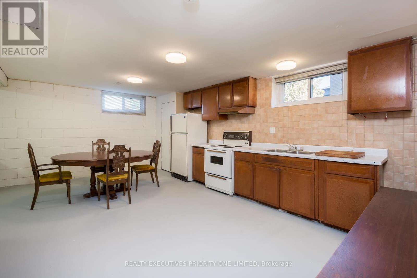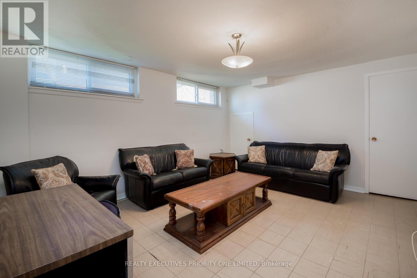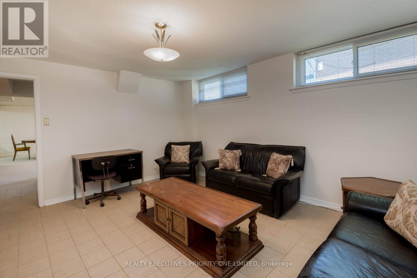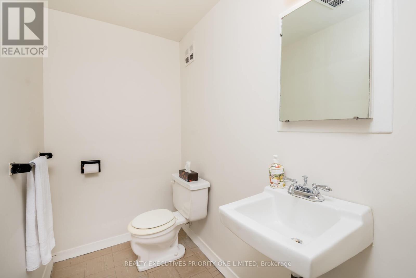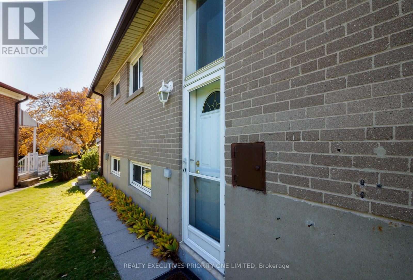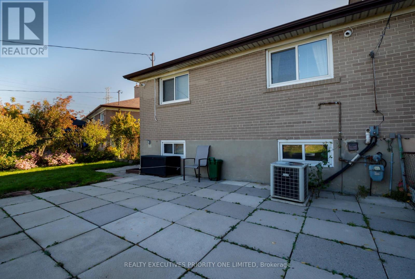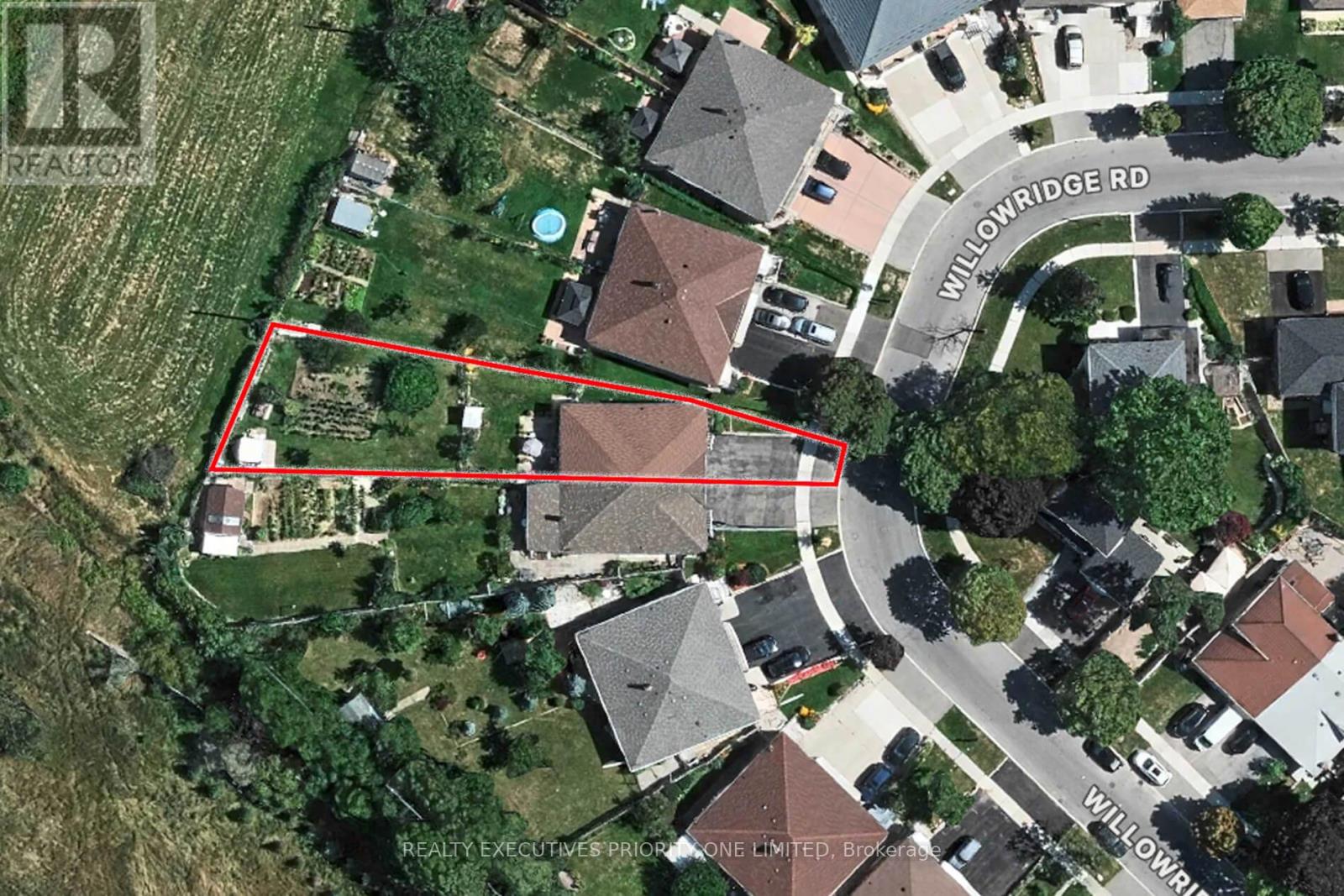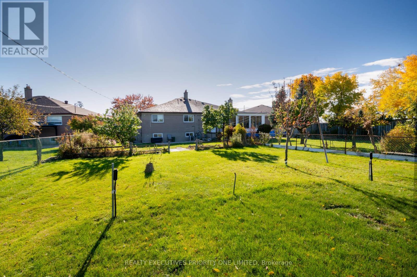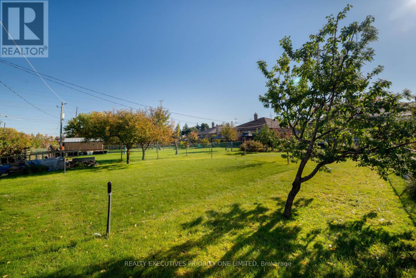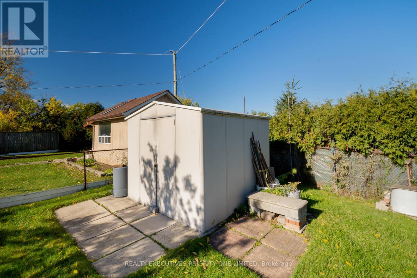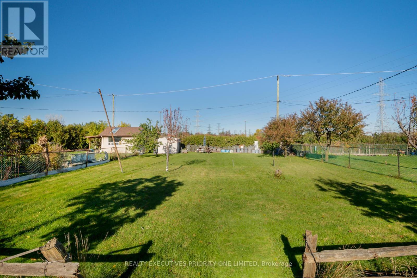119 Willowridge Road Toronto, Ontario M9R 3Z5
$899,900
5 Reasons Why You Will Love This Home: 1. It sits on a rarely available 26 ft x 216 ft irregular lot, offering exceptional outdoor space and future potential. 2. It's move-in ready with a bright, freshly painted interior, hardwood floors, and an updated main bathroom. 3. The finished basement with a separate side entrance and second kitchen provides excellent flexibility-perfect for an in-law suite or possible rental potential. 4. The location can't be beat-just minutes to TTC, top-rated schools, shopping, parks, and major highways including 401, 427, 409, and 27. 5. This home offers incredible potential to expand, customize, and create your perfect space. 119 Willowridge Road is a rare find that combines comfort, convenience, and opportunity all in one! (id:24801)
Open House
This property has open houses!
1:00 pm
Ends at:4:00 pm
1:00 pm
Ends at:4:00 pm
Property Details
| MLS® Number | W12511036 |
| Property Type | Single Family |
| Community Name | Willowridge-Martingrove-Richview |
| Equipment Type | Water Heater |
| Parking Space Total | 3 |
| Rental Equipment Type | Water Heater |
Building
| Bathroom Total | 2 |
| Bedrooms Above Ground | 3 |
| Bedrooms Total | 3 |
| Appliances | Blinds, Dishwasher, Dryer, Two Stoves, Washer, Two Refrigerators |
| Architectural Style | Bungalow |
| Basement Development | Finished |
| Basement Features | Separate Entrance |
| Basement Type | N/a, N/a (finished) |
| Construction Style Attachment | Semi-detached |
| Cooling Type | Central Air Conditioning |
| Exterior Finish | Brick |
| Fireplace Present | Yes |
| Flooring Type | Hardwood, Tile |
| Foundation Type | Block |
| Half Bath Total | 1 |
| Heating Fuel | Natural Gas |
| Heating Type | Forced Air |
| Stories Total | 1 |
| Size Interior | 1,100 - 1,500 Ft2 |
| Type | House |
| Utility Water | Municipal Water |
Parking
| Garage |
Land
| Acreage | No |
| Sewer | Sanitary Sewer |
| Size Depth | 214 Ft ,1 In |
| Size Frontage | 26 Ft |
| Size Irregular | 26 X 214.1 Ft ; Irregular Shape Lot Per Plan Of Survey |
| Size Total Text | 26 X 214.1 Ft ; Irregular Shape Lot Per Plan Of Survey |
Rooms
| Level | Type | Length | Width | Dimensions |
|---|---|---|---|---|
| Basement | Kitchen | 3.68 m | 6.09 m | 3.68 m x 6.09 m |
| Basement | Recreational, Games Room | 4.57 m | 3.87 m | 4.57 m x 3.87 m |
| Main Level | Living Room | 7.92 m | 3.87 m | 7.92 m x 3.87 m |
| Main Level | Dining Room | 7.92 m | 3.87 m | 7.92 m x 3.87 m |
| Main Level | Kitchen | 4.51 m | 3.56 m | 4.51 m x 3.56 m |
| Main Level | Primary Bedroom | 4.57 m | 3.56 m | 4.57 m x 3.56 m |
| Main Level | Bedroom 2 | 2.83 m | 3.26 m | 2.83 m x 3.26 m |
| Main Level | Bedroom 3 | 3.04 m | 2.92 m | 3.04 m x 2.92 m |
Contact Us
Contact us for more information
Frank Covello
Broker of Record
www.frankcovello.com/
130 Bass Pro Mills Drive #64
Vaughan, Ontario L4K 5X2
(905) 738-5478
(905) 738-3932
www.realtyexecutivespriorityone.com


