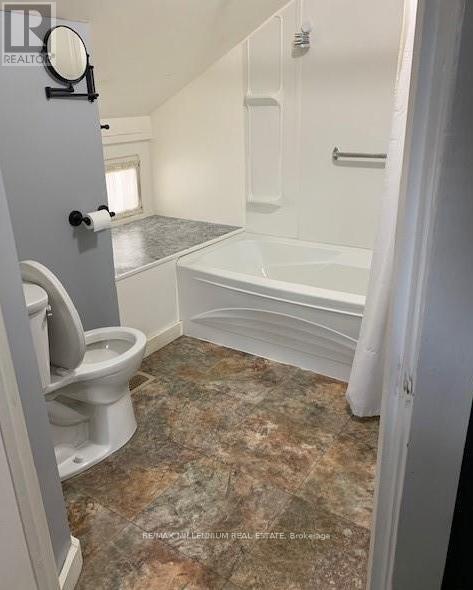114 Carroll Street Ingersoll, Ontario N5C 1W2
$579,999
Welcome to this beautifully renovated 3-bedroom, 2-bathroom home located in the highly sought-after neighborhood of Ingersoll! With a perfect timeless charm, this property boasts a spacious layout, abundant natural light, and excellent ventilation throughout. The open-concept living area offers a bright and airy atmosphere, ideal for both relaxation and entertaining. Enjoy the peaceful, family-friendly surroundings, while being just minutes away from all the amenities you need, including shopping, dining, schools, and parks. Also has a private backyard perfect for outdoor dining, gardening, or simply unwinding. Don't miss the opportunity to make this move-in-ready gem your new home! (id:24801)
Property Details
| MLS® Number | X11964068 |
| Property Type | Single Family |
| Community Name | Ingersoll - South |
| Equipment Type | Water Heater |
| Features | Carpet Free |
| Parking Space Total | 2 |
| Rental Equipment Type | Water Heater |
Building
| Bathroom Total | 2 |
| Bedrooms Above Ground | 3 |
| Bedrooms Total | 3 |
| Appliances | Dishwasher, Dryer, Refrigerator, Stove, Washer, Window Coverings |
| Basement Development | Partially Finished |
| Basement Type | N/a (partially Finished) |
| Construction Style Attachment | Detached |
| Cooling Type | Central Air Conditioning |
| Exterior Finish | Aluminum Siding |
| Foundation Type | Stone |
| Heating Fuel | Natural Gas |
| Heating Type | Forced Air |
| Stories Total | 2 |
| Type | House |
| Utility Water | Municipal Water |
Land
| Acreage | No |
| Sewer | Sanitary Sewer |
| Size Depth | 129 Ft |
| Size Frontage | 25 Ft ,11 In |
| Size Irregular | 25.98 X 129 Ft |
| Size Total Text | 25.98 X 129 Ft |
| Zoning Description | R2 |
Rooms
| Level | Type | Length | Width | Dimensions |
|---|---|---|---|---|
| Second Level | Bedroom 2 | 3.73 m | 5.3 m | 3.73 m x 5.3 m |
| Second Level | Bedroom 3 | 3.42 m | 2.76 m | 3.42 m x 2.76 m |
| Main Level | Living Room | 3.3 m | 3.1 m | 3.3 m x 3.1 m |
| Main Level | Kitchen | 3.3 m | 2.92 m | 3.3 m x 2.92 m |
| Main Level | Sunroom | 1.5 m | 1.4 m | 1.5 m x 1.4 m |
| Main Level | Bedroom | 4.1 m | 3.6 m | 4.1 m x 3.6 m |
Contact Us
Contact us for more information
Maya Pantangi
Salesperson
81 Zenway Blvd #25
Woodbridge, Ontario L4H 0S5
(905) 265-2200
(905) 265-2203












