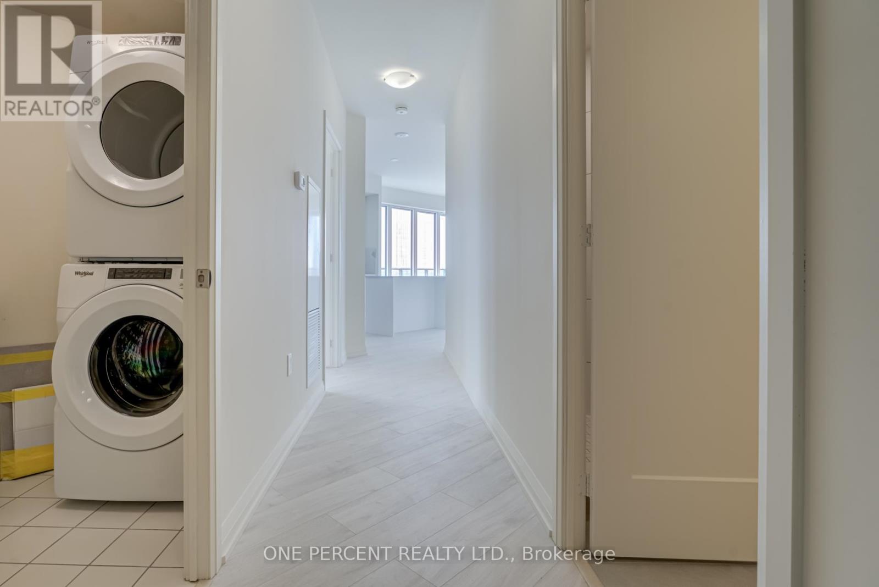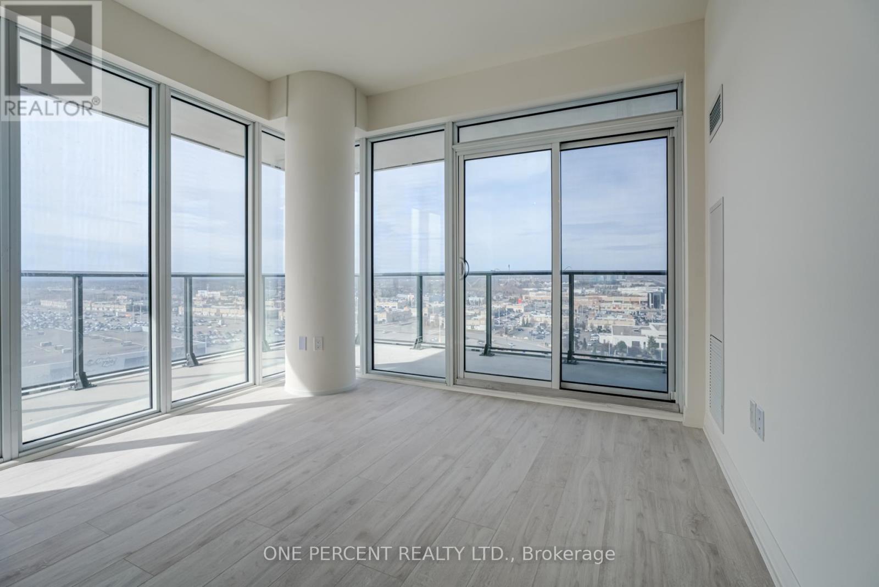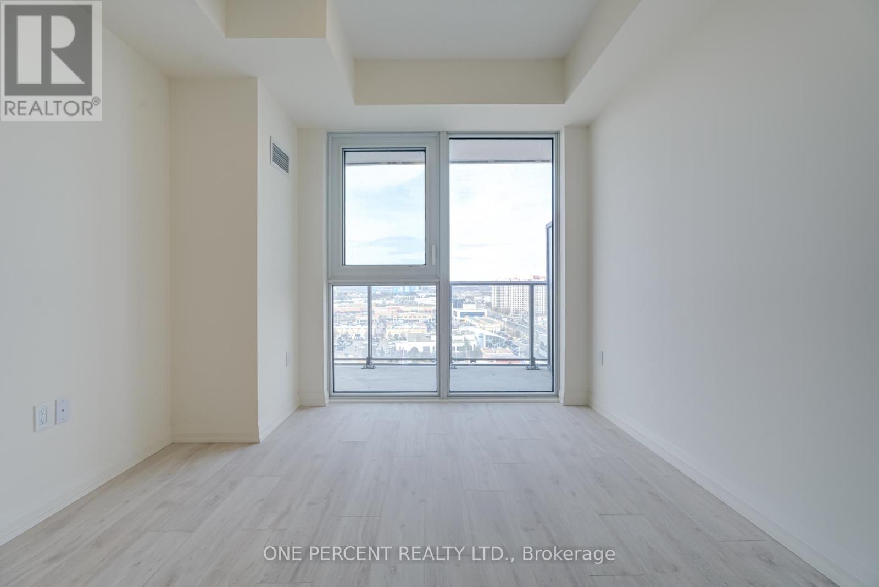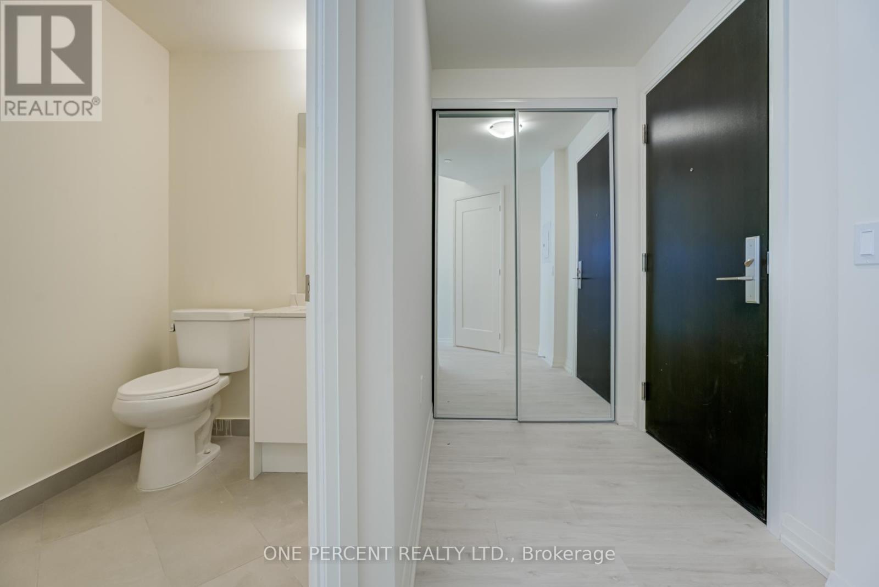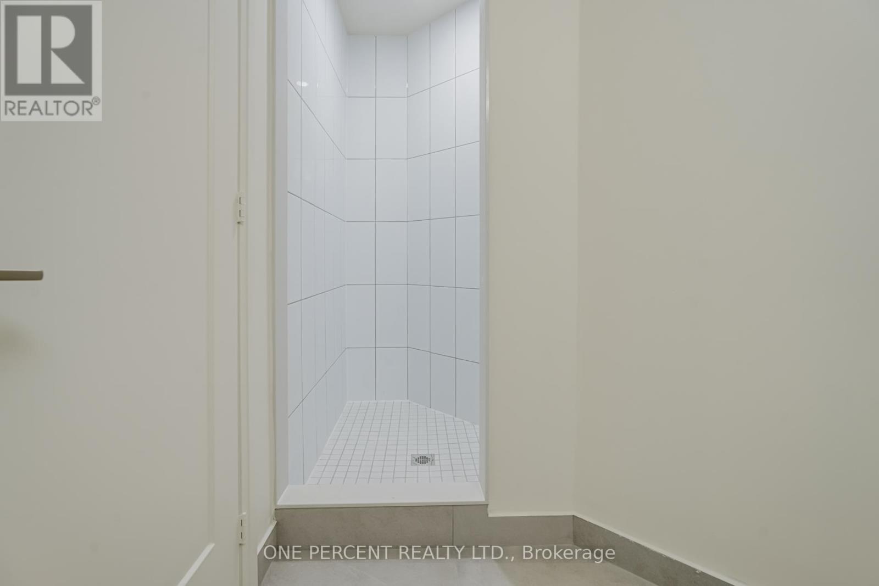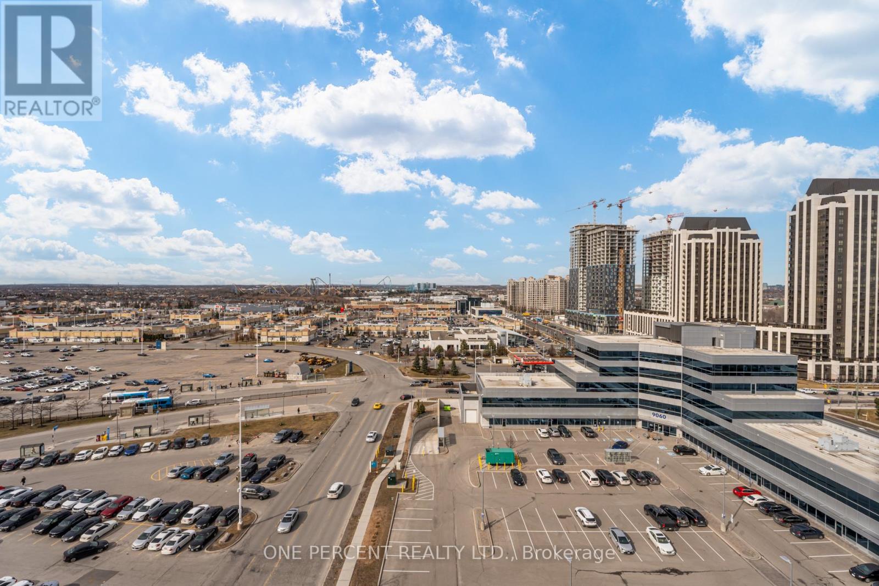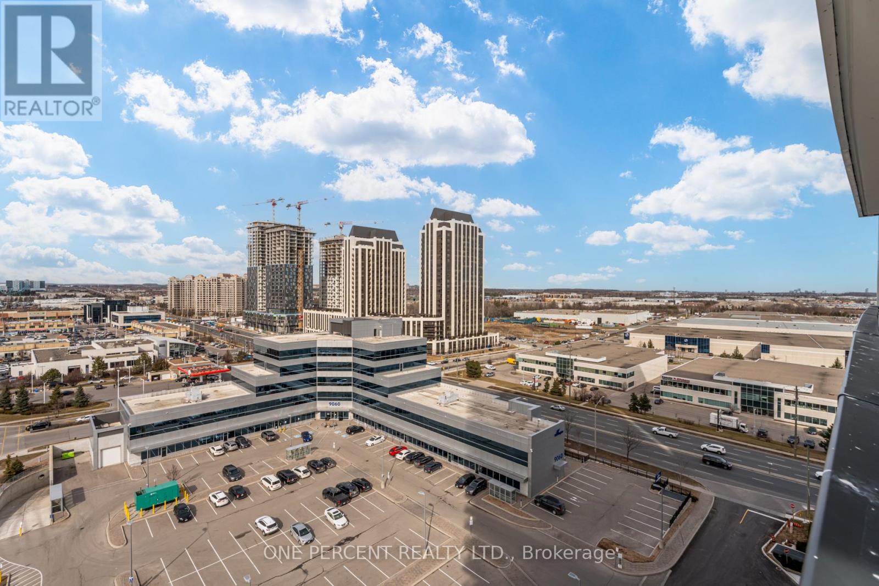1121 - 9000 Jane Street Vaughan, Ontario L4K 0M6
$748,888Maintenance, Heat, Common Area Maintenance, Insurance, Parking
$677.88 Monthly
Maintenance, Heat, Common Area Maintenance, Insurance, Parking
$677.88 MonthlyBeautiful Bright and Spacious Condo In The Heart Of Vaughan At Jane & Rutherford. This Unit Has 2 Bedrooms & 2 Full Bathrooms, Features 817 Sq.Ft Of Chic, Sophisticated Living Space Plus Oversized Wrap Around 345 Sq.ft Balcony with Unobstructed Views. Modern Open Concept Layout With Fully Upgraded Decor Including 9' Ceilings, Upgraded Kitchen With Quartz Counter Top & Matching Backsplash, Quartz Center Island, Extended Upper Cabinets, Stainless Steel Kitchen Aid Appliances, Frameless Glass Shower In Primary Bath Ensuite & More! Resort-style amenities featuring modern fitness facilities, an outdoor pool with terrace and BBQs, yoga room, lounge, billiards room, theatre, and a party room. 24 hours concierge Service. Steps From Vaughan Mills Mall, Minutes away from Vaughan Metropolitan Subway Station, Canada's Wonderland, Cortelucci Vaughan Hospital, York University, Go Transit, and various gourmet eateries and shops. Features 1 Parking Spot & 1 Locker & 1 Bicycle Storage. (id:24801)
Property Details
| MLS® Number | N11986539 |
| Property Type | Single Family |
| Community Name | Concord |
| Amenities Near By | Hospital, Place Of Worship, Schools, Public Transit |
| Community Features | Pet Restrictions, School Bus |
| Features | Wheelchair Access, Balcony, Carpet Free |
| Parking Space Total | 1 |
| View Type | View |
Building
| Bathroom Total | 2 |
| Bedrooms Above Ground | 2 |
| Bedrooms Total | 2 |
| Amenities | Exercise Centre, Visitor Parking, Storage - Locker, Security/concierge |
| Appliances | Dishwasher, Dryer, Refrigerator, Stove, Washer |
| Cooling Type | Central Air Conditioning |
| Exterior Finish | Concrete |
| Fire Protection | Security Guard, Smoke Detectors |
| Flooring Type | Tile, Laminate |
| Heating Fuel | Natural Gas |
| Heating Type | Forced Air |
| Size Interior | 800 - 899 Ft2 |
| Type | Apartment |
Parking
| Underground | |
| Garage |
Land
| Acreage | No |
| Land Amenities | Hospital, Place Of Worship, Schools, Public Transit |
Rooms
| Level | Type | Length | Width | Dimensions |
|---|---|---|---|---|
| Flat | Kitchen | 3.3 m | 2.8 m | 3.3 m x 2.8 m |
| Flat | Living Room | 3.5 m | 3.4 m | 3.5 m x 3.4 m |
| Flat | Primary Bedroom | 3 m | 3.4 m | 3 m x 3.4 m |
| Flat | Primary Bedroom | 2.4 m | 1.5 m | 2.4 m x 1.5 m |
| Flat | Bedroom 2 | 3.7 m | 2.9 m | 3.7 m x 2.9 m |
| Flat | Bathroom | 1.5 m | 2.6 m | 1.5 m x 2.6 m |
| Flat | Laundry Room | 2.1 m | 1.6 m | 2.1 m x 1.6 m |
https://www.realtor.ca/real-estate/27948515/1121-9000-jane-street-vaughan-concord-concord
Contact Us
Contact us for more information
Sean Al Zaman
Salesperson
300 John St Unit 607
Thornhill, Ontario L3T 5W4
(888) 966-3111
(888) 870-0411
www.onepercentrealty.com
Sam Al-Zaman
Salesperson
ontario.onepercentrealty.com/agents/740
300 John St Unit 607
Thornhill, Ontario L3T 5W4
(888) 966-3111
(888) 870-0411
www.onepercentrealty.com





