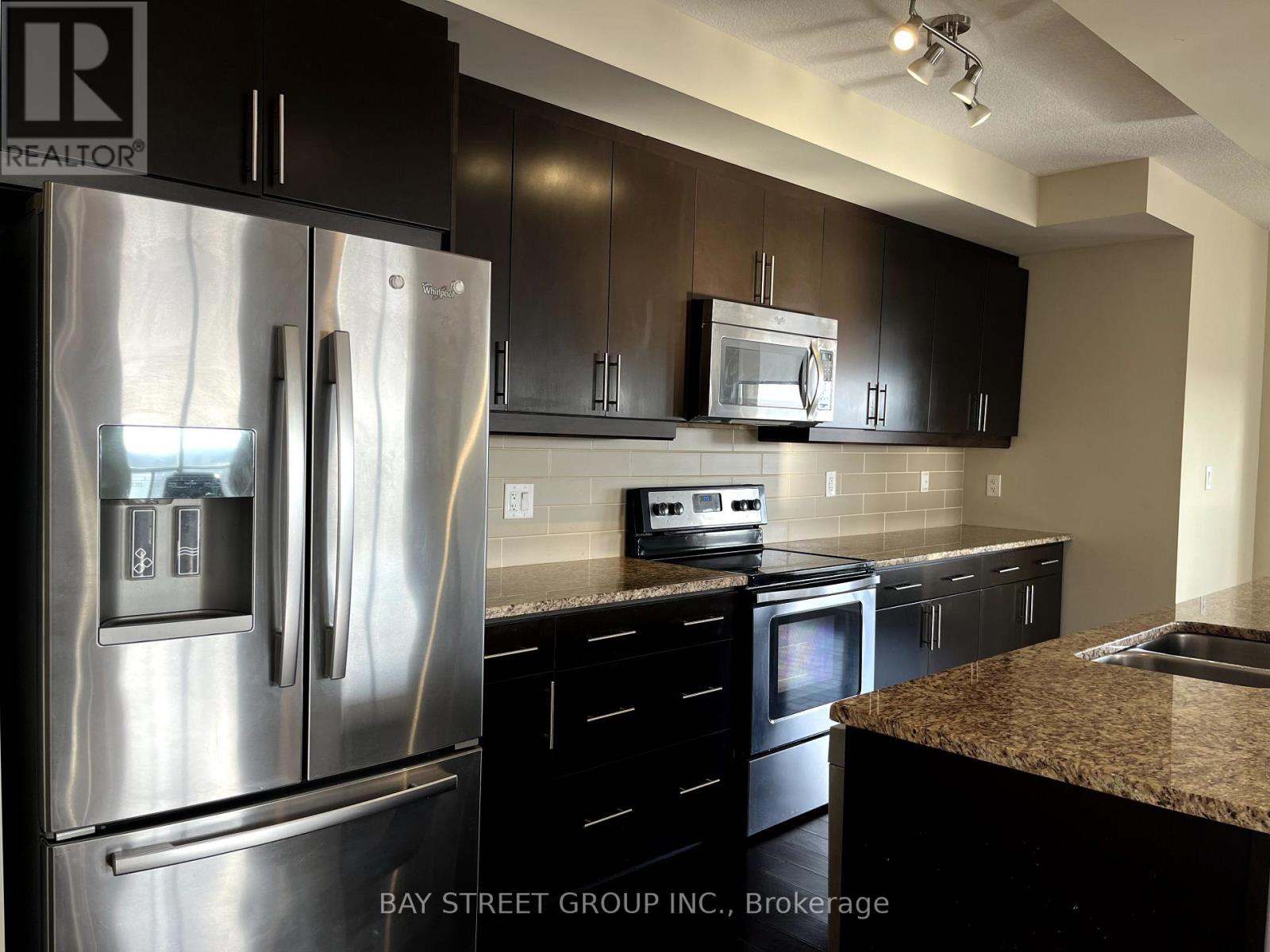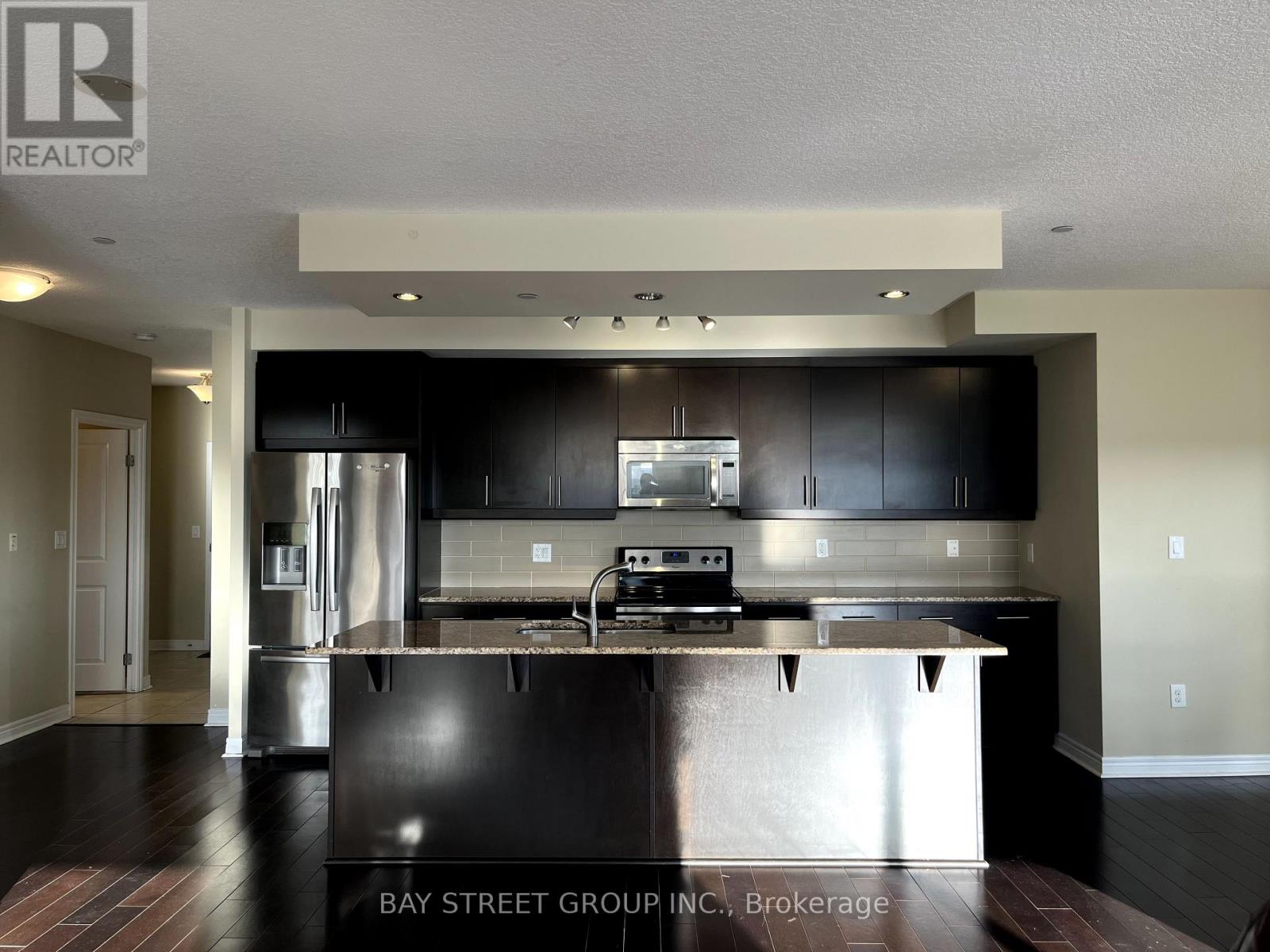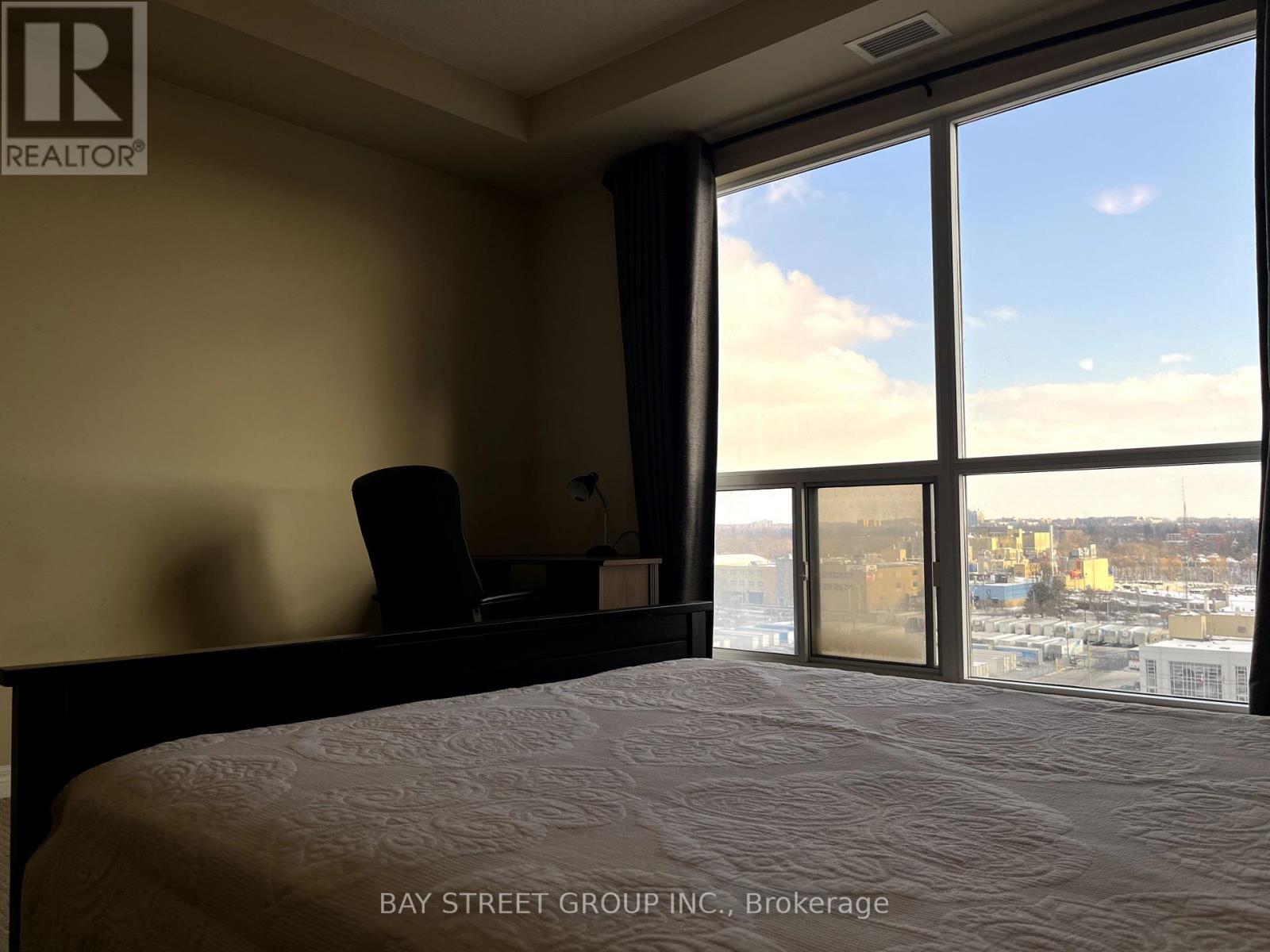1108 - 330 Ridout Street N London, Ontario N6A 0A7
$638,000Maintenance, Heat, Insurance, Water
$687.59 Monthly
Maintenance, Heat, Insurance, Water
$687.59 MonthlyWake Up To A Sun Filled Corner Unit Condo At The Popular Renaissance II in Downtown London.This Contemporary Design/Updated features Modern Flooring Throughout (no carpet), Stainless Steel Appliances, Premium Granite Countertops, Large Master Bedroom With Walk In Closet, Ensuite Bathroom and A Large Great Room Perfect for Entertaining. Large Private Den is Perfect Home Office, or Third Bedroom. This Tricar Built Condominium Boasts Amenities Such As A Theatre Room, Well Equipped FitnessCentre, Beautiful Outdoor Seating Areas, Party Room, Putting Greens, and Underground Parking.All of this Located within Walking Distance of Harris Park, Budweiser Garden and Restaurants. Fees include Heating, Air Conditioning & Water. You only pay Hydro. (id:24801)
Property Details
| MLS® Number | X11974221 |
| Property Type | Single Family |
| Community Name | East K |
| Community Features | Pet Restrictions |
| Features | Balcony |
| Parking Space Total | 1 |
Building
| Bathroom Total | 2 |
| Bedrooms Above Ground | 2 |
| Bedrooms Below Ground | 1 |
| Bedrooms Total | 3 |
| Amenities | Exercise Centre, Separate Heating Controls |
| Appliances | Water Heater, Dishwasher, Dryer, Refrigerator, Stove, Washer |
| Cooling Type | Central Air Conditioning |
| Exterior Finish | Concrete |
| Foundation Type | Poured Concrete |
| Heating Fuel | Natural Gas |
| Heating Type | Forced Air |
| Size Interior | 1,600 - 1,799 Ft2 |
| Type | Apartment |
Parking
| Underground | |
| Garage |
Land
| Acreage | No |
| Zoning Description | Da2, D350, B-45,b46 |
Rooms
| Level | Type | Length | Width | Dimensions |
|---|---|---|---|---|
| Main Level | Primary Bedroom | 8.64 m | 4.09 m | 8.64 m x 4.09 m |
| Main Level | Bedroom 2 | 4.9 m | 3.38 m | 4.9 m x 3.38 m |
| Main Level | Den | 3.28 m | 2.87 m | 3.28 m x 2.87 m |
| Main Level | Kitchen | 4.75 m | 2.79 m | 4.75 m x 2.79 m |
| Main Level | Living Room | 6.81 m | 6.73 m | 6.81 m x 6.73 m |
| Main Level | Bathroom | 4.11 m | 1.52 m | 4.11 m x 1.52 m |
| Main Level | Bathroom | 2.76 m | 1.52 m | 2.76 m x 1.52 m |
https://www.realtor.ca/real-estate/27919237/1108-330-ridout-street-n-london-east-k
Contact Us
Contact us for more information
Rachel Jie
Broker
8300 Woodbine Ave Ste 500
Markham, Ontario L3R 9Y7
(905) 909-0101
(905) 909-0202


































