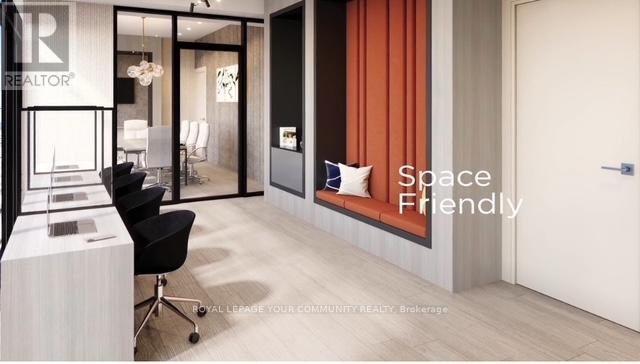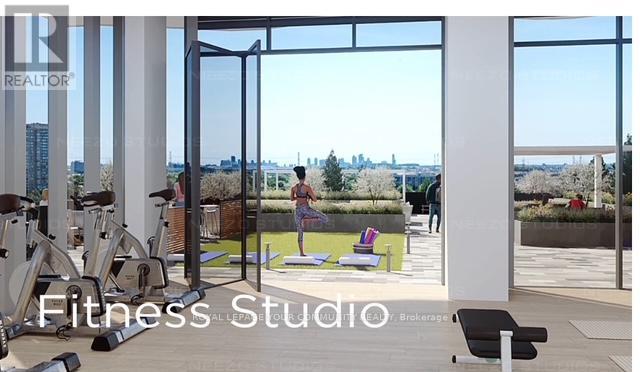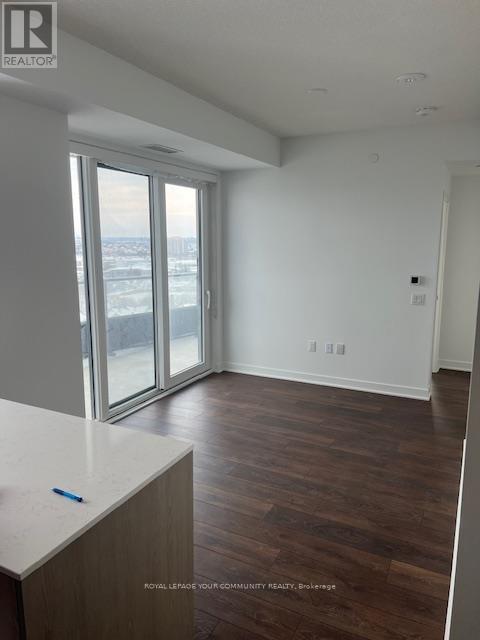1104 - 260 Malta Avenue Brampton, Ontario L6Y 0B5
$2,550 Monthly
Brand New, Never Lived-In Luxury Corner Unit With Breathtaking Panoramic Views! Welcome To This Stunning 2-Bedroom, 2-Bathroom Condo Featuring A Wrap-Around Balcony With Unobstructed SouthEast & West Facing Views. This Upgraded Unit Boasts 9 ft Ceilings, Floor To Ceiling Windows Allowing An Abundance Of Natural Light! Featuring Wide Plank HP Laminate Floors, Designer Cabinetry, Quartz Countertops, Backsplash & Stainless Steel Appliances, Oversized 4Pc Bathroom & InSuite Laundry Providing Ultimate Convenience. Enjoy A Dedicated Parking Spot & Locker Near The Elevator. Located In The Sought-After Duo Condos, With Access To Resort Style Amenities: Rooftop Terrace With Outdoor Lounge, Dining & BBQ Area, Party Room, Fitness Centre, Yoga & Meditation Space, Kids Playroom, co-Working Hub & Meeting Room. Live In One Of The Best Neighbourhoods In Brampton, Just Steps From The Gateway Terminal & The Future LRT, Minutes From Sheridan College, Major Highways, Parks, Golf Courses & Premier Shopping Destinations. Don't Miss This Opportunity To Lease A Luxurious & Well-Appointed Unit In An Unbeatable Location! Minutes to Pearson Airport. Ample Visitor Parking For Your Guests! (id:24801)
Property Details
| MLS® Number | W11985231 |
| Property Type | Single Family |
| Community Name | Fletcher's Creek South |
| Community Features | Pet Restrictions |
| Features | Lighting, In Suite Laundry |
| Parking Space Total | 1 |
| Structure | Deck |
Building
| Bathroom Total | 2 |
| Bedrooms Above Ground | 2 |
| Bedrooms Total | 2 |
| Amenities | Visitor Parking, Party Room, Exercise Centre, Security/concierge, Separate Heating Controls, Storage - Locker |
| Appliances | Water Meter, Dishwasher, Dryer, Microwave, Oven, Refrigerator, Washer |
| Cooling Type | Central Air Conditioning |
| Exterior Finish | Brick, Concrete |
| Fire Protection | Security Guard |
| Flooring Type | Laminate |
| Heating Fuel | Natural Gas |
| Heating Type | Forced Air |
| Size Interior | 700 - 799 Ft2 |
| Type | Apartment |
Parking
| Underground | |
| Garage |
Land
| Acreage | No |
Rooms
| Level | Type | Length | Width | Dimensions |
|---|---|---|---|---|
| Main Level | Living Room | 6.06 m | 3.62 m | 6.06 m x 3.62 m |
| Main Level | Dining Room | 6.06 m | 3.62 m | 6.06 m x 3.62 m |
| Main Level | Kitchen | 6.06 m | 3.62 m | 6.06 m x 3.62 m |
| Main Level | Primary Bedroom | 3.55 m | 3.16 m | 3.55 m x 3.16 m |
| Main Level | Bedroom 2 | 3.61 m | 2.96 m | 3.61 m x 2.96 m |
Contact Us
Contact us for more information
Sam Cuda
Broker
www.cudarealestate.com
8000 Yonge Street
Thornhill, Ontario L4J 1W3
(905) 889-9330
(905) 889-5822

























