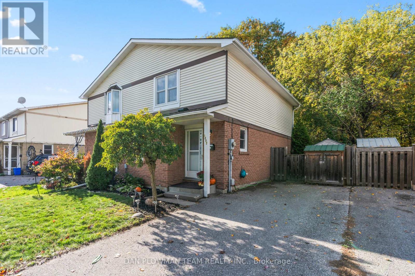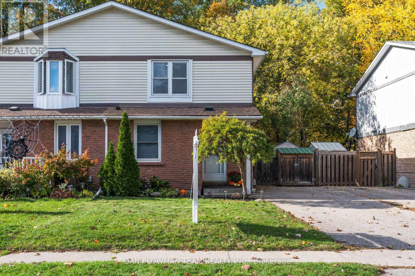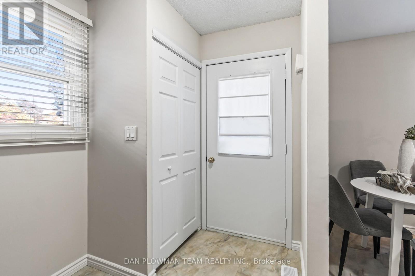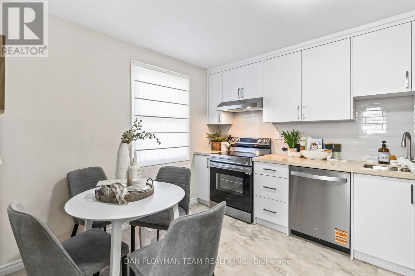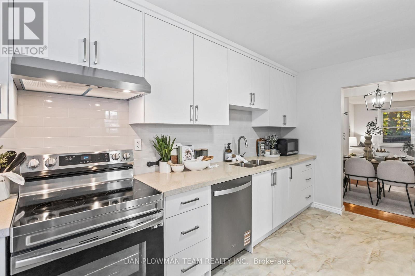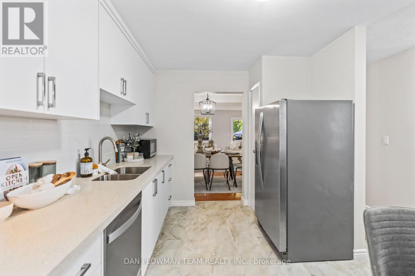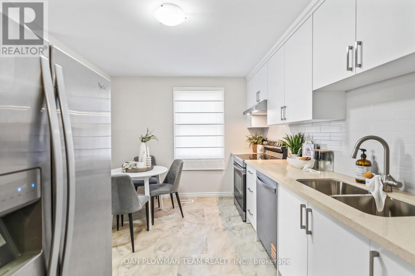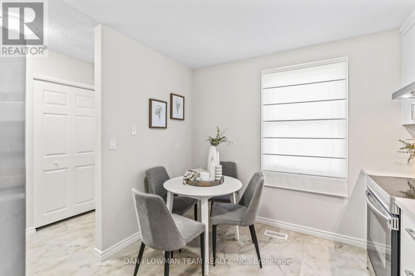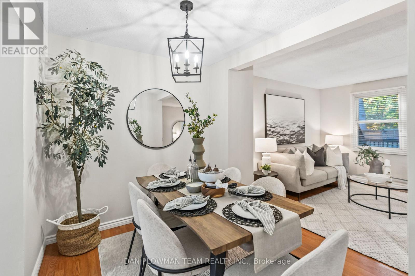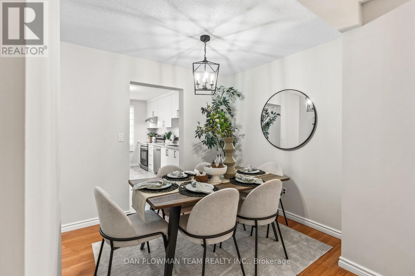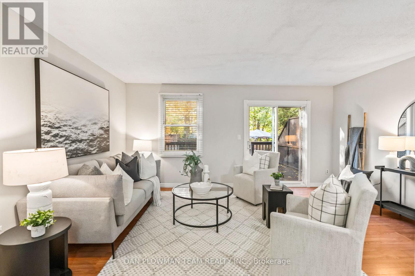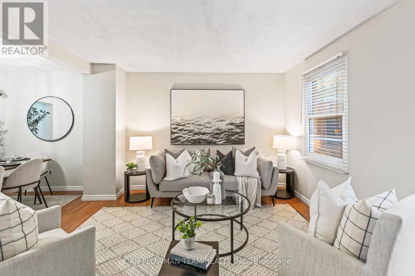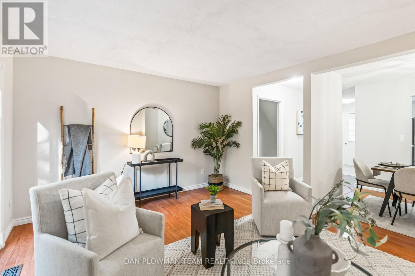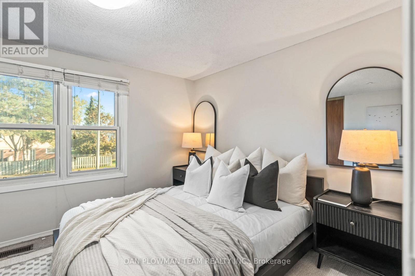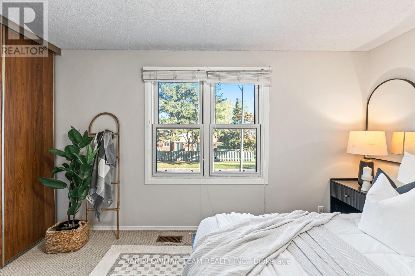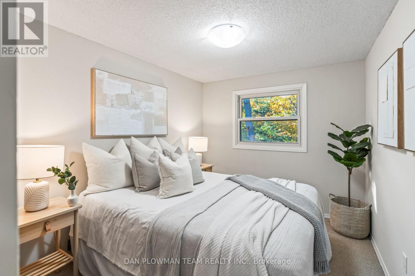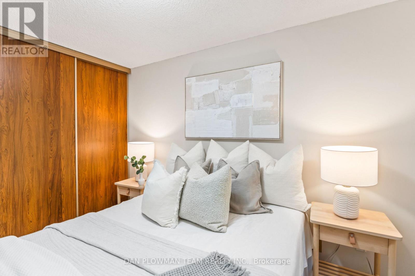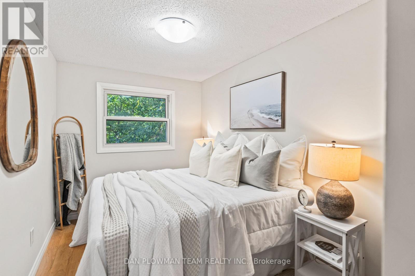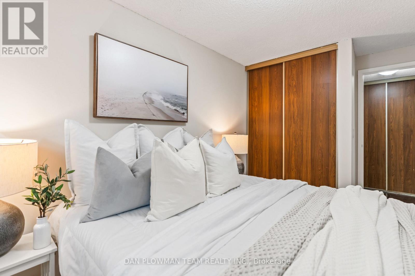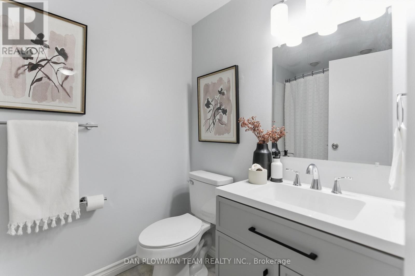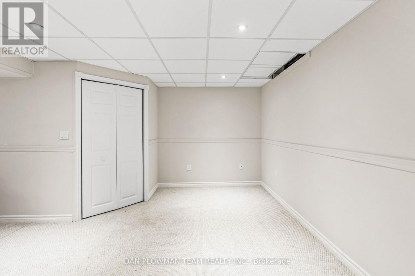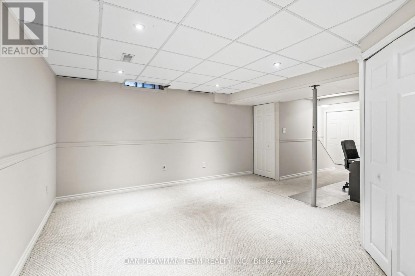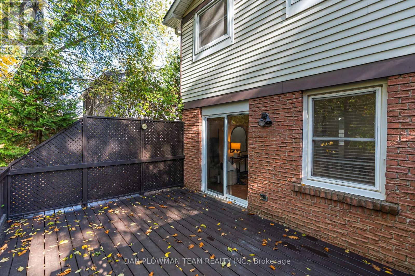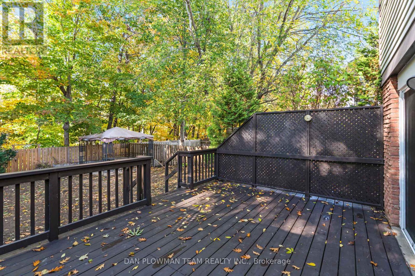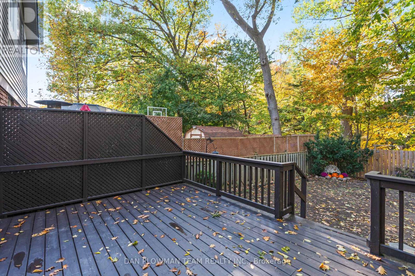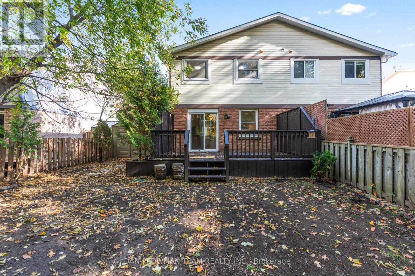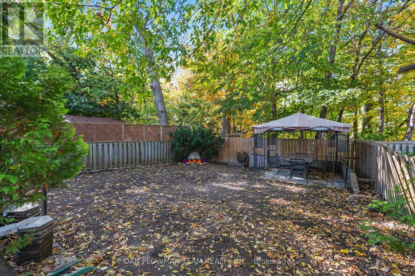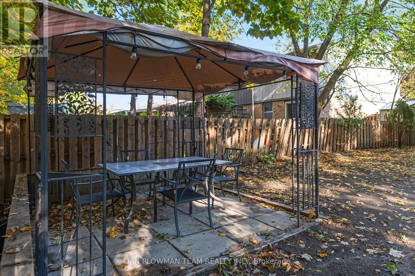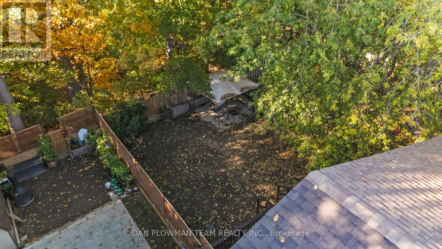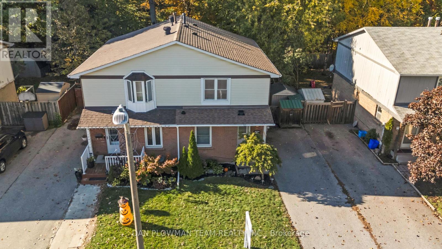1092 Central Park Boulevard N Oshawa, Ontario L1G 7G8
$500,000
Welcome To Your Next Home! This Beautifully Updated 3-Bedroom, 1-Bath Semi-Detached 2-Storey Offers A Perfect Blend Of Charm And Modern Comfort. Step Inside To Find A Brand-New Kitchen With Contemporary Finishes, An Updated Bathroom, And Fresh Paint Throughout Creating A Bright, Inviting Atmosphere. The Finished Rec Room Provides Extra Living Space - Perfect For Family Movie Nights, A Play Area, Or A Home Office - Plus There's Ample Storage For All Your Needs. Enjoy Your Morning Coffee Or Weekend Barbecues In The Private Backyard, Featuring A Freshly Painted Deck Ideal For Relaxing Or Entertaining. Located In A Friendly Neighbourhood Close To Parks, Schools, And Amenities, This Home Is Move-In Ready And Waiting For You! (id:24801)
Property Details
| MLS® Number | E12476390 |
| Property Type | Single Family |
| Community Name | Centennial |
| Parking Space Total | 3 |
Building
| Bathroom Total | 1 |
| Bedrooms Above Ground | 3 |
| Bedrooms Total | 3 |
| Appliances | Water Heater |
| Basement Development | Finished |
| Basement Type | N/a (finished) |
| Construction Style Attachment | Semi-detached |
| Cooling Type | Central Air Conditioning |
| Exterior Finish | Aluminum Siding, Brick |
| Flooring Type | Vinyl, Laminate, Carpeted |
| Foundation Type | Concrete |
| Heating Fuel | Natural Gas |
| Heating Type | Forced Air |
| Stories Total | 2 |
| Size Interior | 1,100 - 1,500 Ft2 |
| Type | House |
| Utility Water | Municipal Water |
Parking
| No Garage |
Land
| Acreage | No |
| Sewer | Sanitary Sewer |
| Size Depth | 108 Ft ,3 In |
| Size Frontage | 30 Ft |
| Size Irregular | 30 X 108.3 Ft |
| Size Total Text | 30 X 108.3 Ft |
Rooms
| Level | Type | Length | Width | Dimensions |
|---|---|---|---|---|
| Second Level | Primary Bedroom | 3.89 m | 3.06 m | 3.89 m x 3.06 m |
| Second Level | Bedroom 2 | 3.28 m | 2.68 m | 3.28 m x 2.68 m |
| Second Level | Bedroom 3 | 3.25 m | 2.31 m | 3.25 m x 2.31 m |
| Lower Level | Recreational, Games Room | 4.72 m | 4.48 m | 4.72 m x 4.48 m |
| Lower Level | Utility Room | 7.91 m | 4.93 m | 7.91 m x 4.93 m |
| Main Level | Kitchen | 4.12 m | 3.01 m | 4.12 m x 3.01 m |
| Main Level | Dining Room | 2.73 m | 2.28 m | 2.73 m x 2.28 m |
| Main Level | Living Room | 4.91 m | 3.68 m | 4.91 m x 3.68 m |
Contact Us
Contact us for more information
Dan Plowman
Salesperson
www.danplowman.com/?reweb
www.facebook.com/DanPlowmanTeam/
twitter.com/danplowmanteam
www.linkedin.com/in/dan-plowman/
800 King St West
Oshawa, Ontario L1J 2L5
(905) 668-1511
(905) 240-4037


