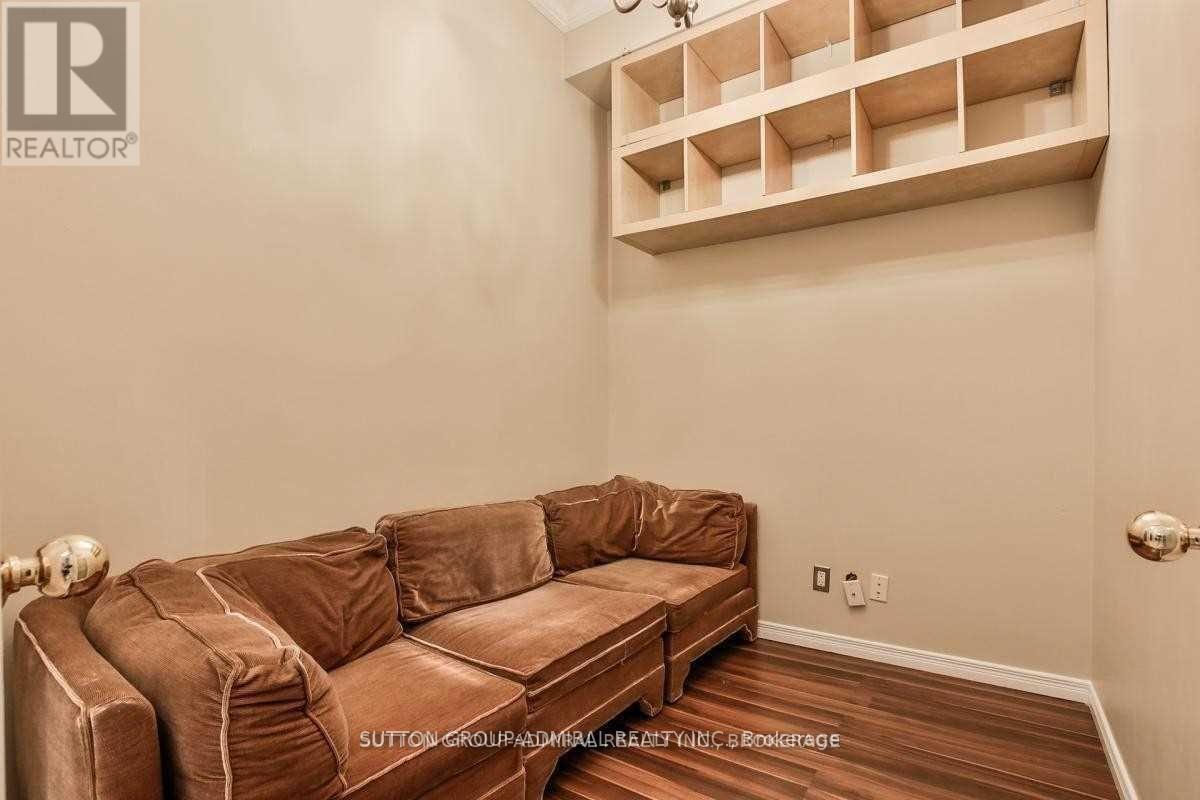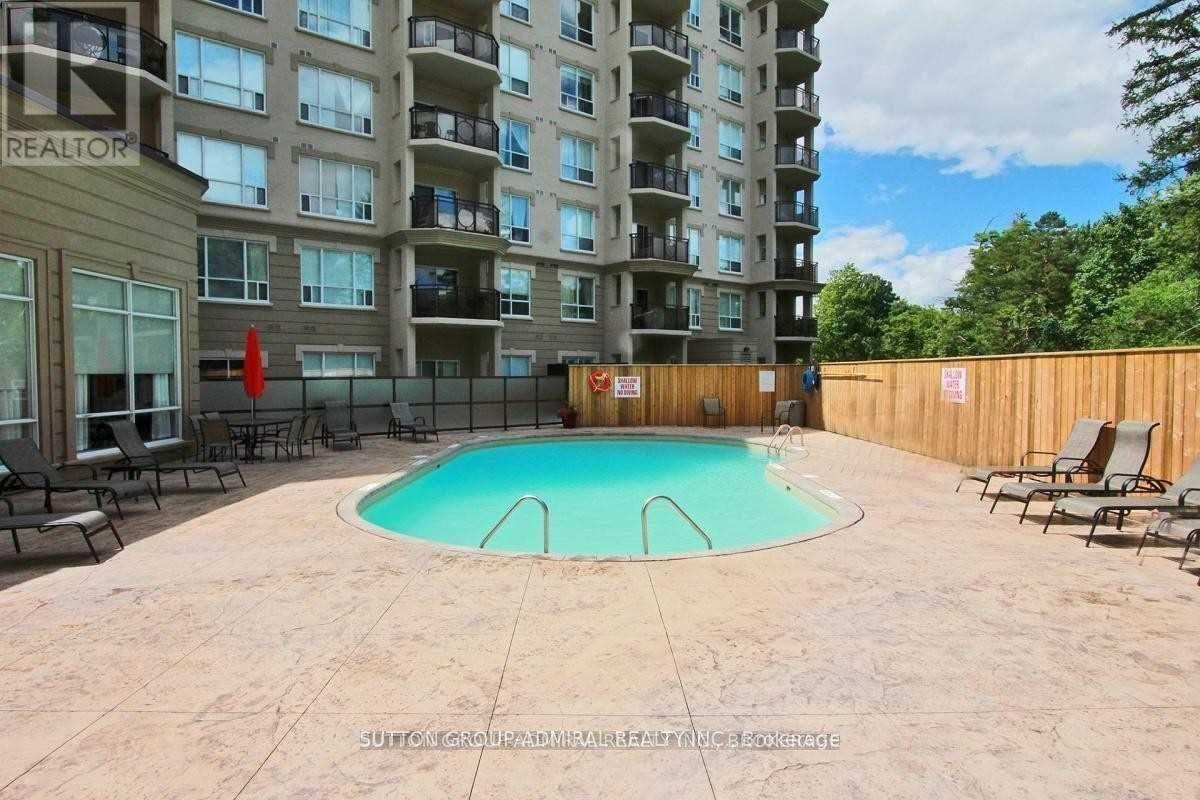102 - 2 Maison Parc Court Vaughan, Ontario L4J 9K4
$2,500 Monthly
***Premium Private Unobstructed Ravine Views & Over Sized Terrace With Bbq's Permitted***Located On Very Quiet Court In Thornhill. Almost 800 Sq Ft 1 + 1 Den (Second Bedroom Option) Contains A Fully Open Concept Design W/Mostly 10.5 Foot Ceilings T-Out, Enormous Master Bedroom With A Gigantic W/I Closet, Full Size Washer/Dryer & Full Size Storage Locker. Steps To Ttc, Coppa's, Super Centre, Restaurants, Schools, Trails, Parks, & Much More! Wont Last Long! 5 Star Hotel Amenities: Pool, Concierge Service, Gym, Large Party Rm, Sauna, Jacuzzi, Ample Visitor Parking. S/S: Fridge, Stove, B/I M/W & D/W. Extremely Clean & Well Maintained. Shows A+++ (id:24801)
Property Details
| MLS® Number | N11955279 |
| Property Type | Single Family |
| Community Name | Lakeview Estates |
| Amenities Near By | Park, Public Transit, Schools |
| Community Features | Pet Restrictions |
| Features | Cul-de-sac, Wooded Area |
| Parking Space Total | 1 |
| View Type | View |
Building
| Bathroom Total | 1 |
| Bedrooms Above Ground | 1 |
| Bedrooms Below Ground | 1 |
| Bedrooms Total | 2 |
| Amenities | Security/concierge, Exercise Centre, Party Room, Sauna, Storage - Locker |
| Cooling Type | Central Air Conditioning |
| Exterior Finish | Stucco |
| Flooring Type | Tile, Laminate |
| Heating Fuel | Natural Gas |
| Heating Type | Forced Air |
| Size Interior | 700 - 799 Ft2 |
| Type | Apartment |
Parking
| Underground | |
| Garage |
Land
| Acreage | No |
| Land Amenities | Park, Public Transit, Schools |
Rooms
| Level | Type | Length | Width | Dimensions |
|---|---|---|---|---|
| Main Level | Kitchen | 2.82 m | 2.63 m | 2.82 m x 2.63 m |
| Main Level | Living Room | 5.75 m | 3.35 m | 5.75 m x 3.35 m |
| Main Level | Primary Bedroom | 4.35 m | 3.08 m | 4.35 m x 3.08 m |
| Main Level | Den | 2.72 m | 2.72 m | 2.72 m x 2.72 m |
Contact Us
Contact us for more information
Michael Benchimol
Salesperson
www.MikeBench.com
1881 Steeles Ave. W.
Toronto, Ontario M3H 5Y4
(416) 739-7200
(416) 739-9367
www.suttongroupadmiral.com/





















