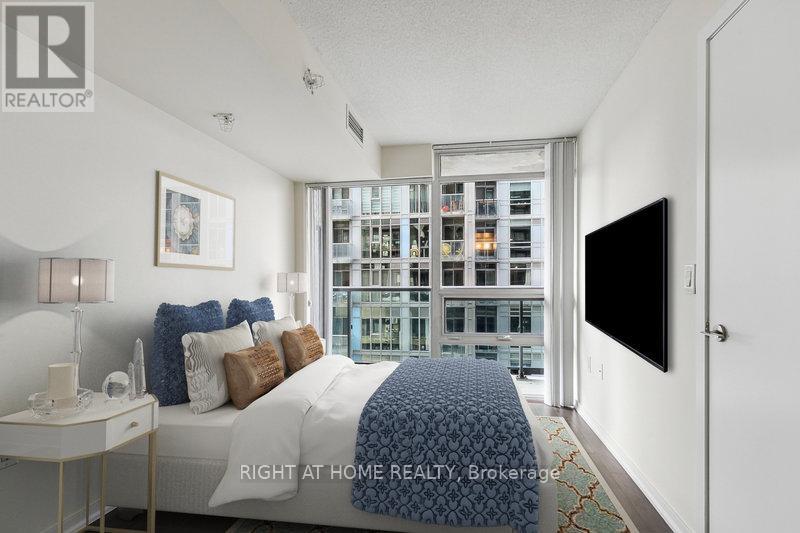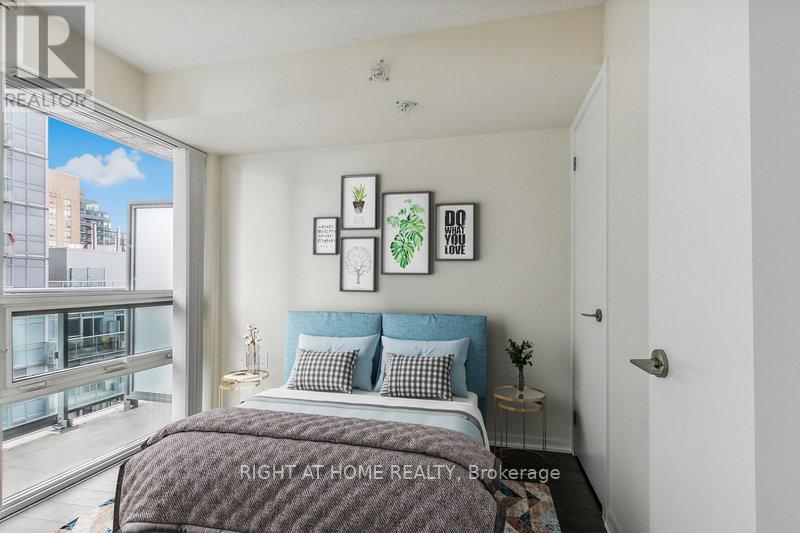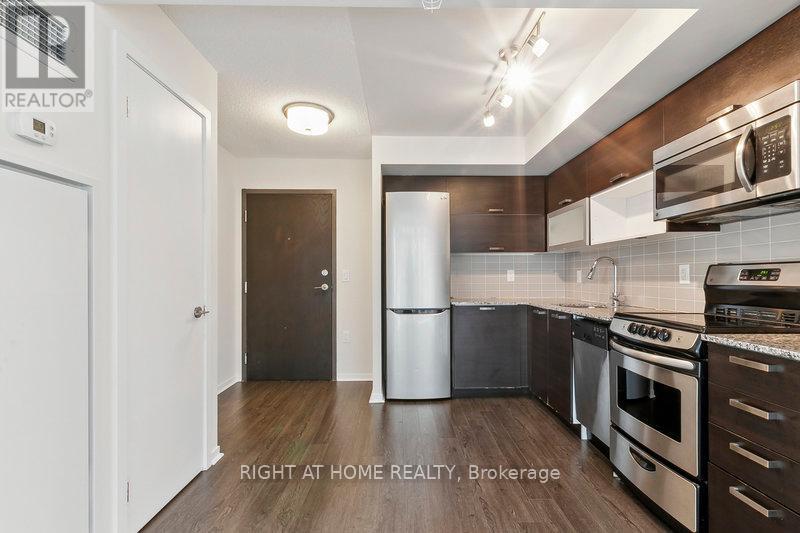1010 - 36 Lisgar Street Toronto, Ontario M6J 0C7
$549,900Maintenance, Common Area Maintenance, Heat, Insurance, Parking, Water
$592.91 Monthly
Maintenance, Common Area Maintenance, Heat, Insurance, Parking, Water
$592.91 MonthlyQueen West At It's Best & Priced to Sell! Split 2 Bedroom & 2 Bath W/ Parking. Vacant & Move-in Ready. Steps To Streetcars, Drake & Gladstone Hotel, Shopping, Cafes, Restaurants, Art Centre & Ossington Ave! Huge West Facing Balcony With View Of Lake. Great Value In The Downtown Core & Perfect For Investors & 1st Time Buyers. Short Walk to Pedestrian Bridge to Liberty Village & Newly Planned Smart Track King-Liberty GO Station At The Bottom Of Lisgar St.! Geo-Thermal System & Individual Heat Pump For Year-Round Heat & A/C! Includes: Granite Counter In Kitchen & Baths. Stainless Steel L.G. Fridge. G.E Stove, Dishwasher & Microwave. G.E White Stacked Washer/Dryer & Existing Light Fixtures. Offers Graciously Reviewed on Thur. Nov. 14th at 5pm. Virtually Staged Photos. (id:24801)
Property Details
| MLS® Number | C10426912 |
| Property Type | Single Family |
| Community Name | Little Portugal |
| AmenitiesNearBy | Park, Public Transit |
| CommunityFeatures | Pet Restrictions |
| Features | Balcony, Carpet Free |
| ParkingSpaceTotal | 1 |
Building
| BathroomTotal | 2 |
| BedroomsAboveGround | 2 |
| BedroomsTotal | 2 |
| Amenities | Security/concierge, Exercise Centre, Party Room |
| CoolingType | Central Air Conditioning |
| ExteriorFinish | Concrete |
| FlooringType | Laminate |
| HeatingFuel | Natural Gas |
| HeatingType | Heat Pump |
| SizeInterior | 499.9955 - 598.9955 Sqft |
| Type | Apartment |
Parking
| Underground |
Land
| Acreage | No |
| LandAmenities | Park, Public Transit |
| ZoningDescription | ** Best Of Queen West ** |
Rooms
| Level | Type | Length | Width | Dimensions |
|---|---|---|---|---|
| Ground Level | Living Room | 6 m | 2.8 m | 6 m x 2.8 m |
| Ground Level | Dining Room | 6 m | 2.8 m | 6 m x 2.8 m |
| Ground Level | Kitchen | 2.7 m | 2.9 m | 2.7 m x 2.9 m |
| Ground Level | Primary Bedroom | 3.5 m | 2.7 m | 3.5 m x 2.7 m |
| Ground Level | Bedroom 2 | 2.7 m | 2.5 m | 2.7 m x 2.5 m |
Interested?
Contact us for more information
Sean Sezlik
Broker
480 Eglinton Ave West #30, 106498
Mississauga, Ontario L5R 0G2





























