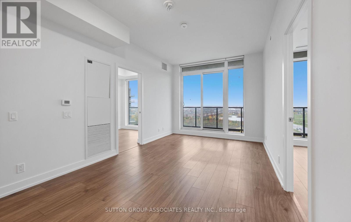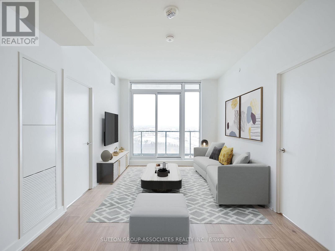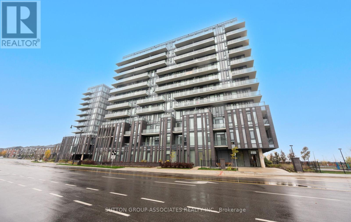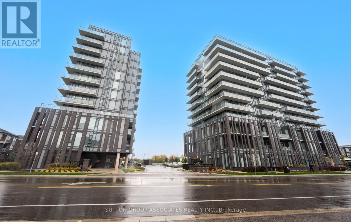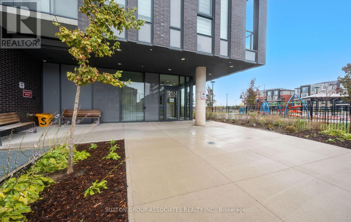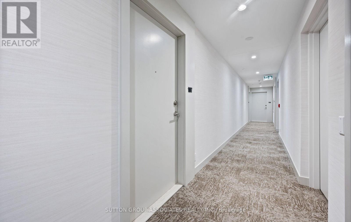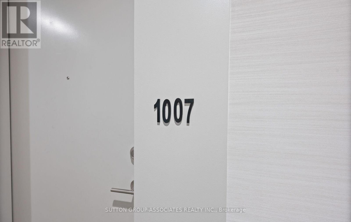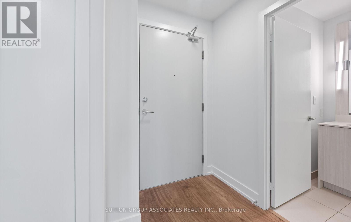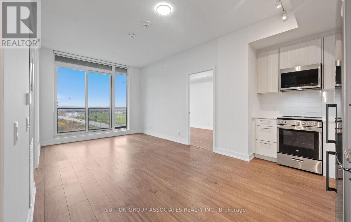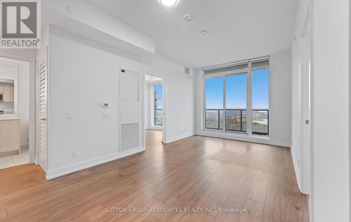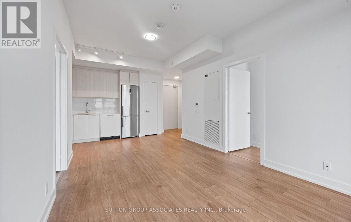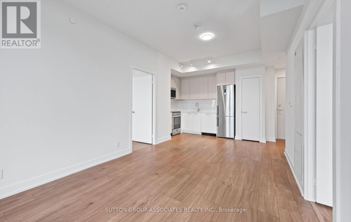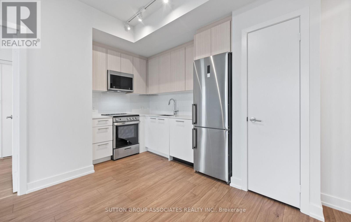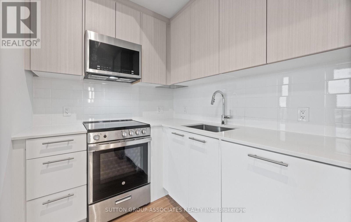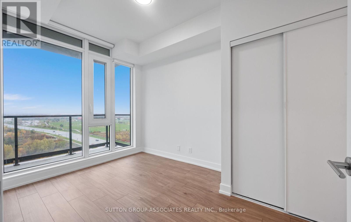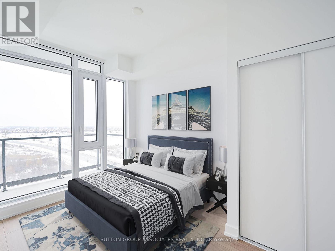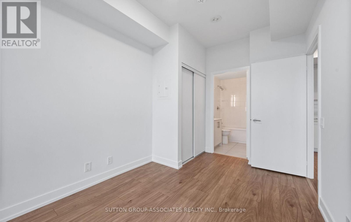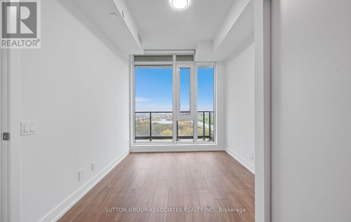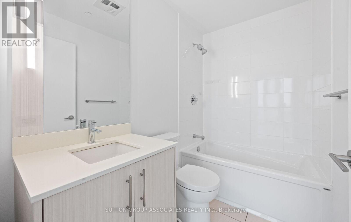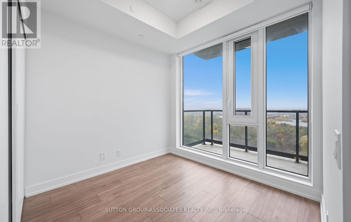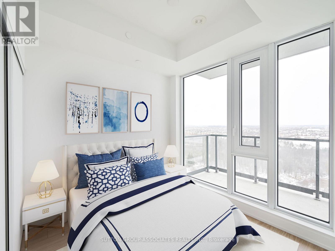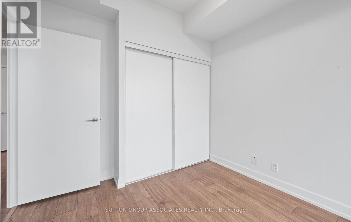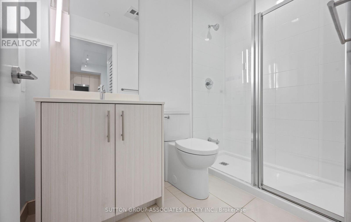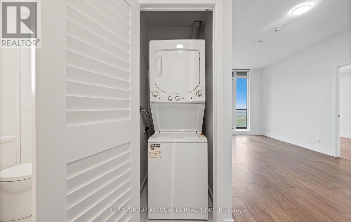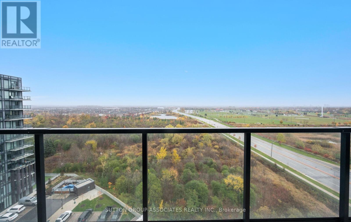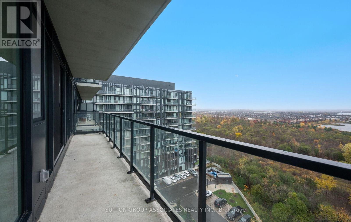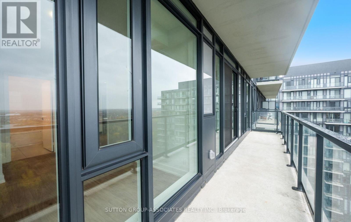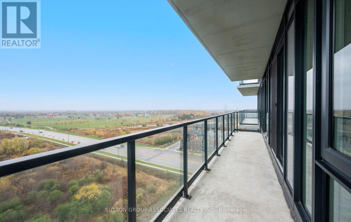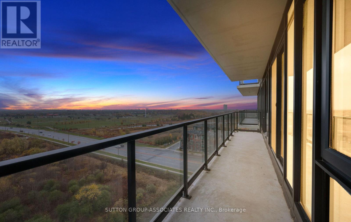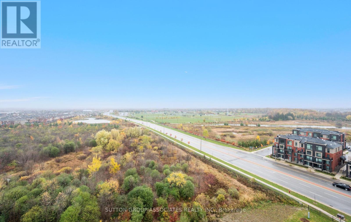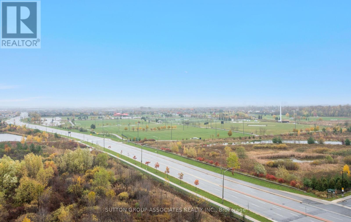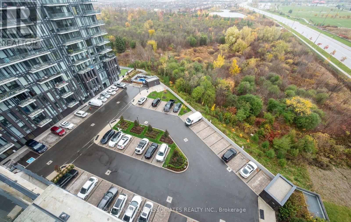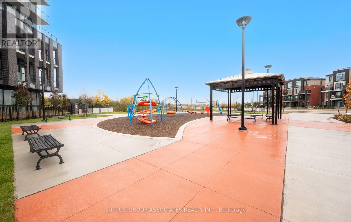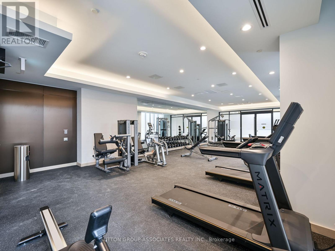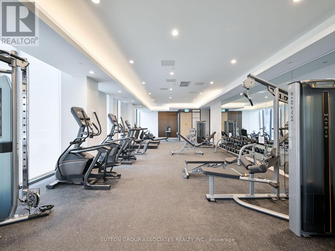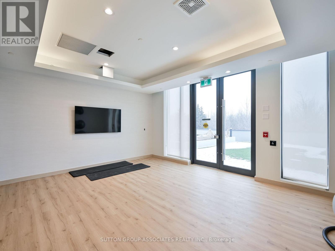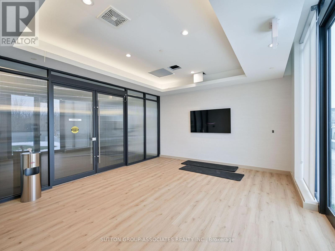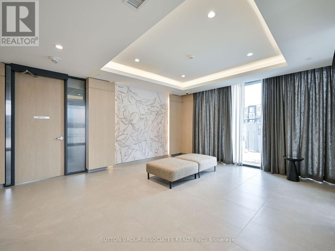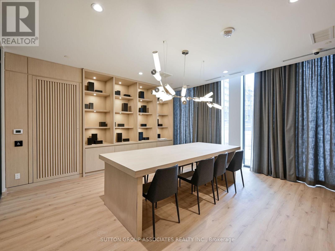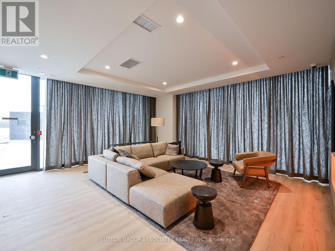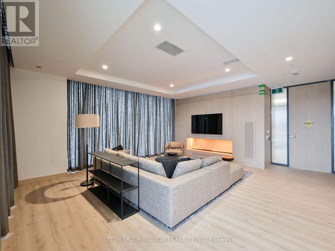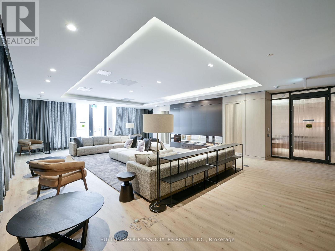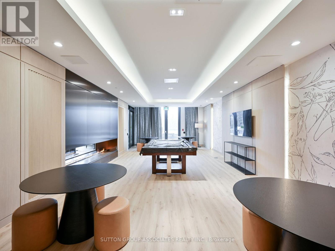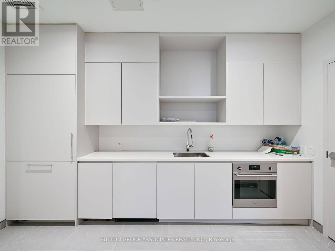1007 - 215 Veterans Drive Brampton, Ontario L7A 0B6
$565,000Maintenance, Parking, Common Area Maintenance
$539.02 Monthly
Maintenance, Parking, Common Area Maintenance
$539.02 MonthlyWelcome to your dream condo in vibrant Brampton! Step into luxury with this beautiful, 2 bedroom, 2 bathroom chic urban condo. Boasting a generous living area of 648 sqft, the space is designed to perfection with clean lines, and an abundance of natural light offering an inviting and comfortable floor plan. The sleek, 2 tone kitchen cabinets become the piece de resistance of the home, adding an ultra-modern touch. Coupled with an opulent split plan design. Both bedrooms are light-filled sanctuaries, creating a sense of serenity and peace. Situated in a prime location, this condominium is mere moments away from Go Transit, Making your daily commute hassle-free and overriding all your travel woes! Plus, the plethora of nearby amenities only adds to the suite's appeal. Awash with natural light that brings to life the high-end finishes and quality of construction, this condo is a must-see. Step into the comfortable living you've always dreamt of. (id:24801)
Property Details
| MLS® Number | W12529060 |
| Property Type | Single Family |
| Community Name | Northwest Brampton |
| Community Features | Pets Allowed With Restrictions |
| Features | Balcony, Carpet Free, In Suite Laundry, Solar Equipment |
| Parking Space Total | 1 |
Building
| Bathroom Total | 2 |
| Bedrooms Above Ground | 2 |
| Bedrooms Total | 2 |
| Age | 0 To 5 Years |
| Amenities | Separate Heating Controls, Storage - Locker |
| Appliances | Dishwasher, Dryer, Microwave, Stove, Washer, Refrigerator |
| Basement Development | Other, See Remarks |
| Basement Type | N/a (other, See Remarks) |
| Cooling Type | Central Air Conditioning |
| Exterior Finish | Brick |
| Heating Fuel | Natural Gas |
| Heating Type | Coil Fan |
| Size Interior | 600 - 699 Ft2 |
| Type | Apartment |
Parking
| Underground | |
| Garage |
Land
| Acreage | No |
Rooms
| Level | Type | Length | Width | Dimensions |
|---|---|---|---|---|
| Main Level | Living Room | 3.2 m | 3.14 m | 3.2 m x 3.14 m |
| Main Level | Kitchen | 3.99 m | 3.2 m | 3.99 m x 3.2 m |
| Main Level | Primary Bedroom | 4.02 m | 2.71 m | 4.02 m x 2.71 m |
| Main Level | Bedroom | 2.71 m | 2.62 m | 2.71 m x 2.62 m |
Contact Us
Contact us for more information
Joseph Tucci
Salesperson
www.joseph-tucci.com/
358 Davenport Road
Toronto, Ontario M5R 1K6
(416) 966-0300
(416) 966-0080


