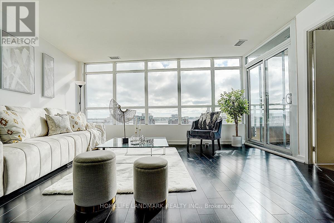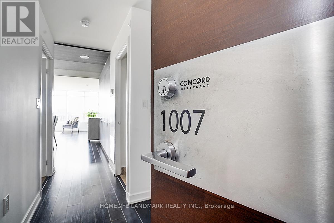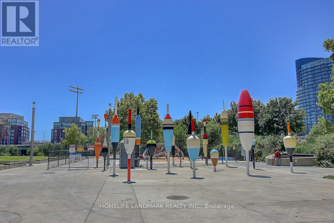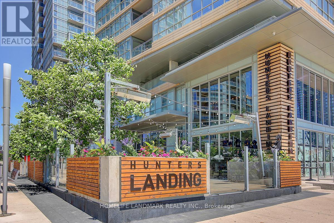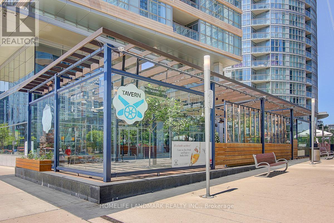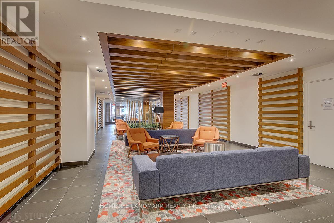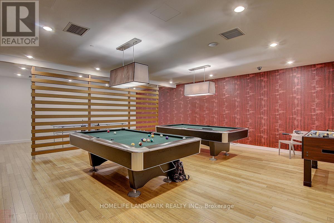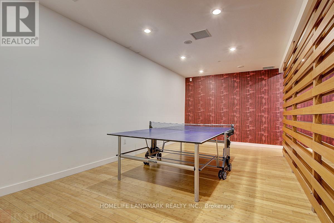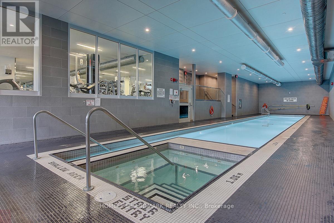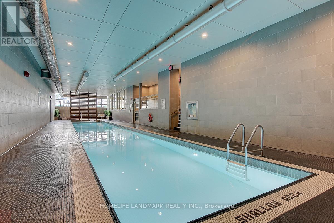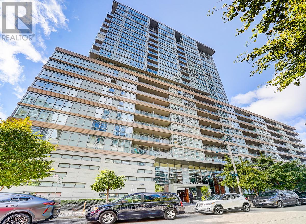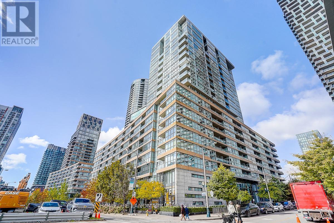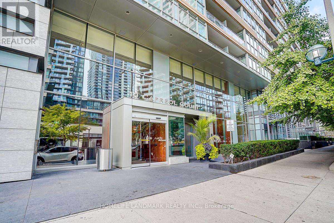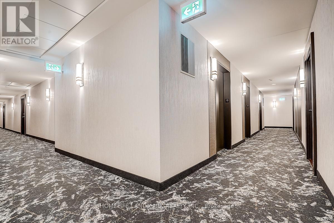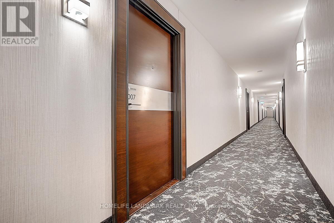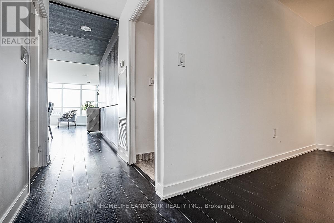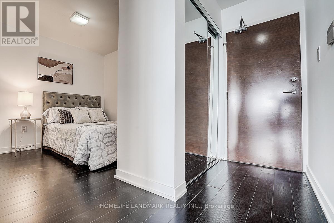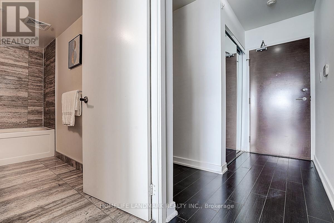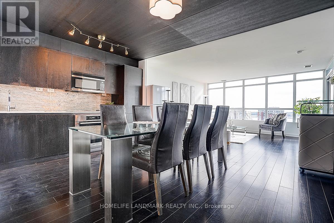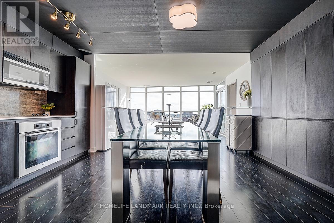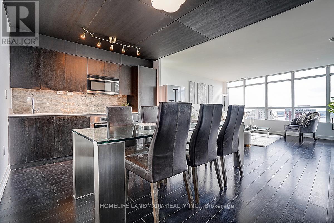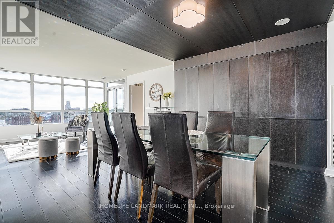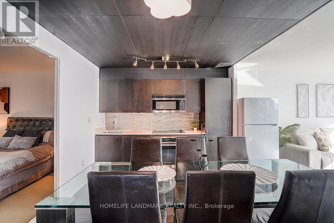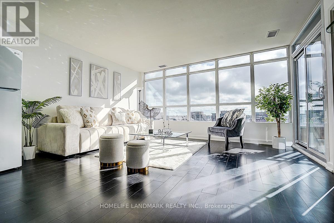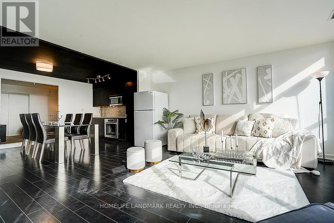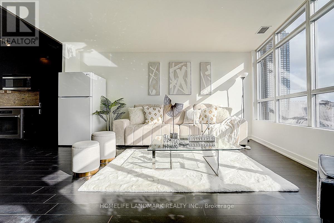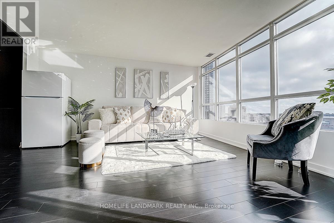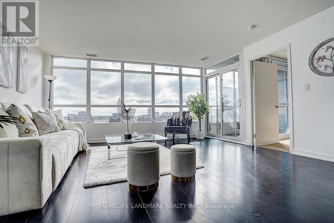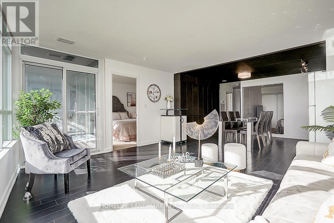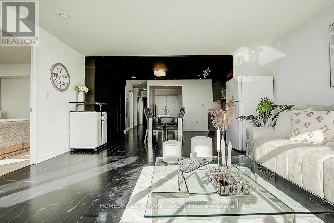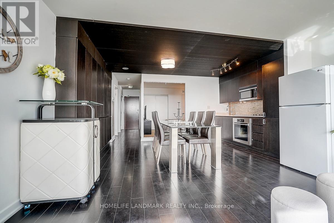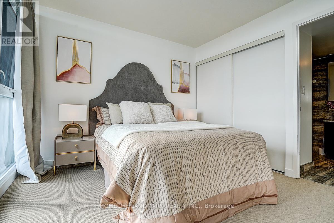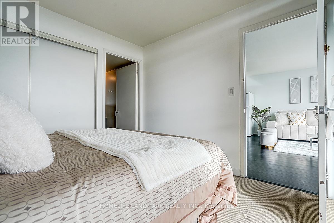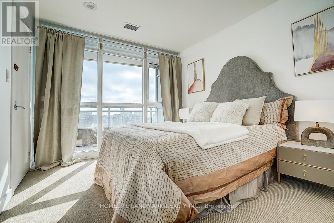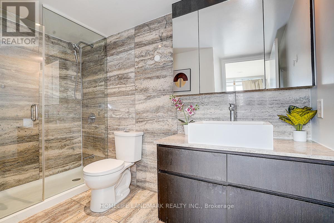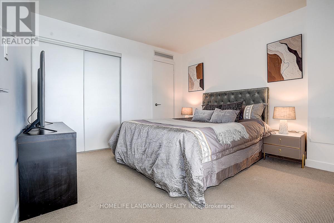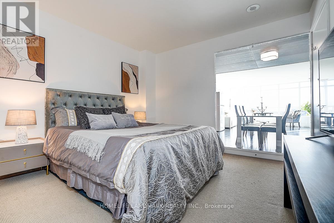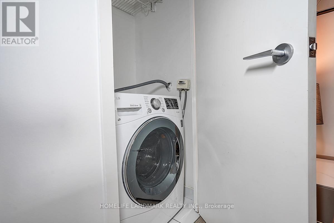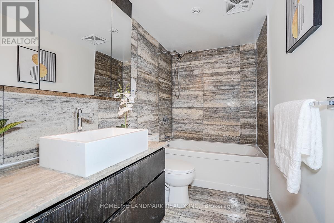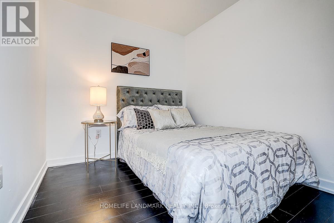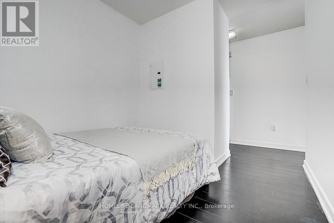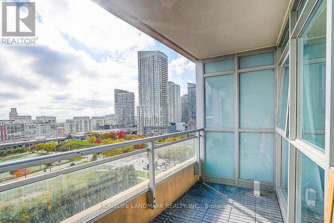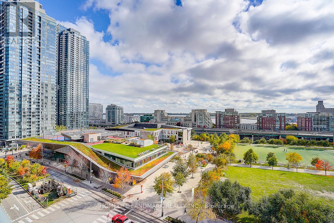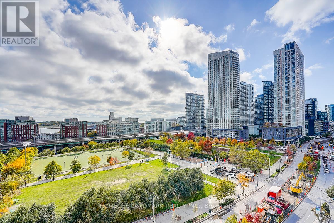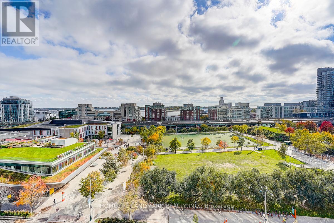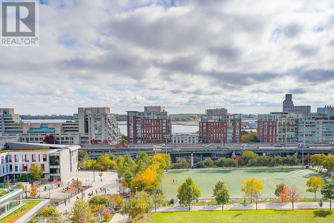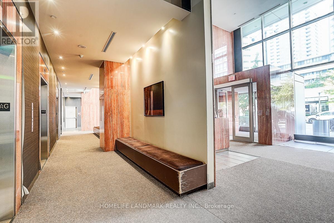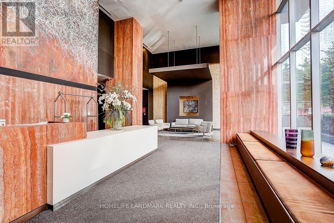1007 - 10 Capreol Court Toronto, Ontario M5V 4A5
$958,000Maintenance, Common Area Maintenance, Heat, Insurance, Parking, Water
$894.20 Monthly
Maintenance, Common Area Maintenance, Heat, Insurance, Parking, Water
$894.20 MonthlyThis Absolutely Gorgeous Sunny-South Facing 1100 Sq/Ft Designer-Decorated Model Suite Is Located In The Popular Parade Building In Concord City Place...The Unit Boasts Espresso Hardwood Flooring, Oversized Windows, 2 Spacious Principal Bedrooms, 2 Luxurious Full Bathrooms, Large Den That Can Easily Be Converted To A 3rd Bedroom Or Private Office, Stunning Kitchen W/Top-Of-The-Line Miele Appliances, Huge Liv/Din Room W/Beautiful Lake Views & A 50 Sq/Ft Balcony Your Perfect Transition in the Heart of Downtown! As a resident, you will have access to Club Parades' incredible amenities, including a state-of-the-art fitness center, an indoor lap pool with a jacuzzi, a hot yoga studio, a squash court, a theatre room, billiards, and more! With parks, Harbour Front, restaurants, transit, and everything Downtown Toronto has to offer just steps away, this is your chance to move into a community that truly has it all! (id:24801)
Property Details
| MLS® Number | C12530204 |
| Property Type | Single Family |
| Community Name | Waterfront Communities C1 |
| Amenities Near By | Park, Public Transit, Schools |
| Community Features | Pets Allowed With Restrictions |
| Easement | Unknown, None |
| Features | Cul-de-sac, Balcony |
| Parking Space Total | 1 |
| Pool Type | Indoor Pool |
| View Type | View, Lake View, Unobstructed Water View |
| Water Front Type | Waterfront |
Building
| Bathroom Total | 2 |
| Bedrooms Above Ground | 2 |
| Bedrooms Below Ground | 1 |
| Bedrooms Total | 3 |
| Age | 0 To 5 Years |
| Amenities | Security/concierge, Exercise Centre, Visitor Parking, Storage - Locker |
| Appliances | Garage Door Opener Remote(s), Dishwasher, Dryer, Microwave, Stove, Washer, Refrigerator |
| Basement Type | None |
| Cooling Type | Central Air Conditioning |
| Exterior Finish | Concrete |
| Flooring Type | Hardwood, Carpeted, Concrete |
| Heating Fuel | Natural Gas |
| Heating Type | Forced Air |
| Size Interior | 1,000 - 1,199 Ft2 |
| Type | Apartment |
Parking
| Underground | |
| Garage |
Land
| Acreage | No |
| Land Amenities | Park, Public Transit, Schools |
| Zoning Description | Steps To All Major Amenities-a Must See! |
Rooms
| Level | Type | Length | Width | Dimensions |
|---|---|---|---|---|
| Ground Level | Foyer | 4.15 m | 1.18 m | 4.15 m x 1.18 m |
| Ground Level | Living Room | 4.77 m | 4.69 m | 4.77 m x 4.69 m |
| Ground Level | Dining Room | 2.98 m | 2.77 m | 2.98 m x 2.77 m |
| Ground Level | Kitchen | 3 m | 1.81 m | 3 m x 1.81 m |
| Ground Level | Den | 3.28 m | 2.47 m | 3.28 m x 2.47 m |
| Ground Level | Primary Bedroom | 3.22 m | 2.99 m | 3.22 m x 2.99 m |
| Ground Level | Bedroom 2 | 3.39 m | 2.25 m | 3.39 m x 2.25 m |
| Ground Level | Other | 3.01 m | 1.46 m | 3.01 m x 1.46 m |
Contact Us
Contact us for more information
Jolly Wenmin Chen
Broker
7240 Woodbine Ave Unit 103
Markham, Ontario L3R 1A4
(905) 305-1600
(905) 305-1609
www.homelifelandmark.com/


