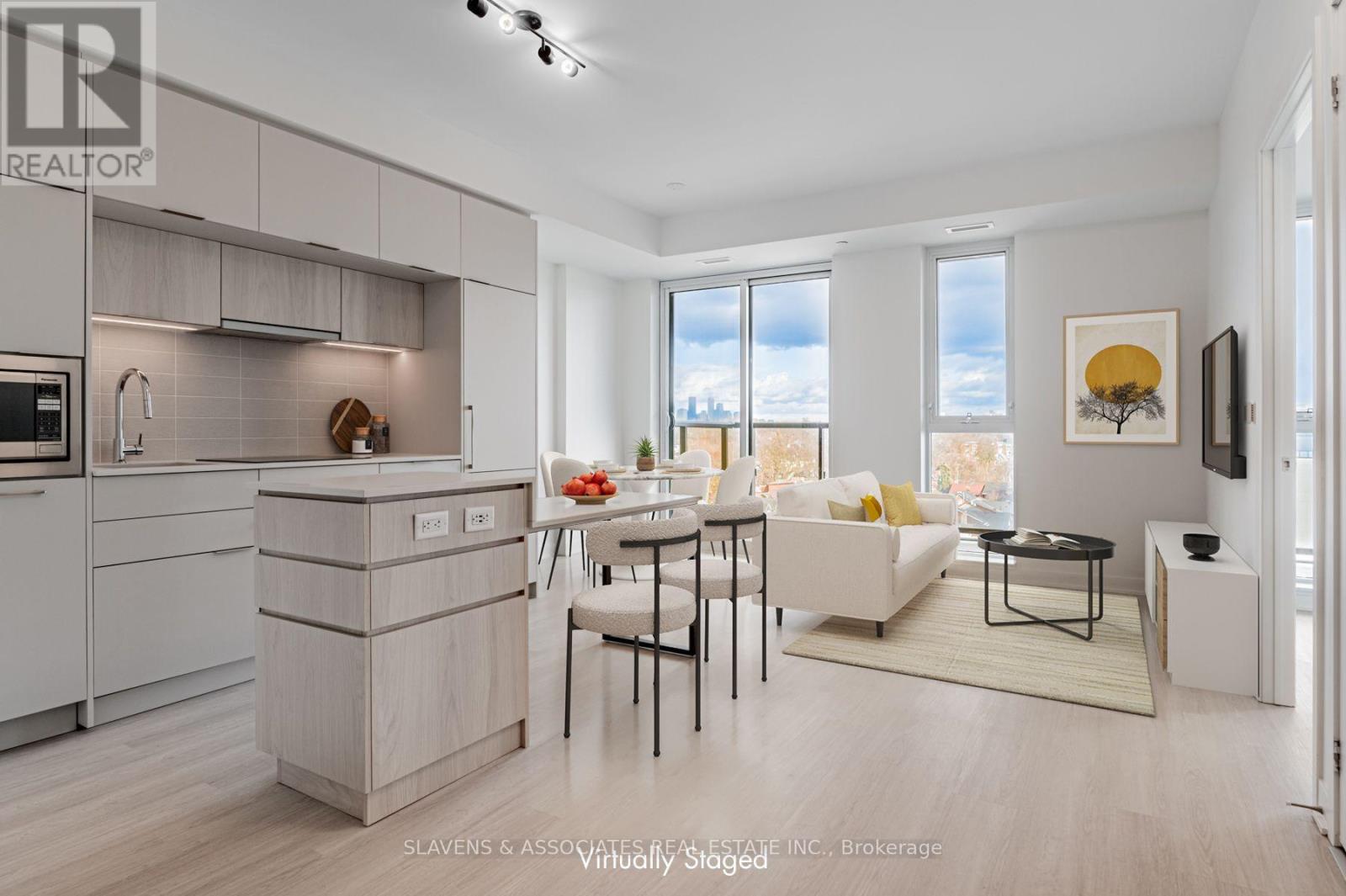1005 - 185 Alberta Avenue Toronto, Ontario M6C 0A5
$798,250Maintenance, Common Area Maintenance, Insurance, Parking, Heat, Cable TV
$611.52 Monthly
Maintenance, Common Area Maintenance, Insurance, Parking, Heat, Cable TV
$611.52 MonthlyWelcome to 185 Alberta, a brand-new unit within a meticulously crafted boutique building. This bright, open-concept condo boasts 2 bedrooms, 2 bathrooms, parking, and a balcony. The kitchen, washed in natural light, features stylish integrated appliances and a kitchen island/breakfast bar overlooking the open concept living/dining area and breathtaking unobstructed East views. The primary bedroom offers a spacious walk-in closet, an ensuite bathroom, and direct access to the oversized balcony. Located in the vibrant Northcliffe, St Clair West, and Hillcrest Villages, this home provides outstanding amenities including a rooftop terrace, fitness centre, party room, wine and co-working lounge, and attentive concierge services. Enjoy the convenience of being steps away from public transit, renowned St Clair West restaurants, shops, cafes, excellent schools, parks, and Wychwood Barns. (id:24801)
Property Details
| MLS® Number | C11971939 |
| Property Type | Single Family |
| Community Name | Oakwood Village |
| Amenities Near By | Park, Public Transit, Schools |
| Community Features | Pet Restrictions |
| Features | Balcony |
| Parking Space Total | 1 |
Building
| Bathroom Total | 2 |
| Bedrooms Above Ground | 2 |
| Bedrooms Total | 2 |
| Amenities | Exercise Centre, Party Room |
| Appliances | Dishwasher, Dryer, Microwave, Oven, Refrigerator, Stove, Washer, Window Coverings |
| Cooling Type | Central Air Conditioning |
| Exterior Finish | Brick |
| Flooring Type | Vinyl |
| Heating Fuel | Natural Gas |
| Heating Type | Forced Air |
| Size Interior | 700 - 799 Ft2 |
| Type | Apartment |
Parking
| Underground |
Land
| Acreage | No |
| Land Amenities | Park, Public Transit, Schools |
Rooms
| Level | Type | Length | Width | Dimensions |
|---|---|---|---|---|
| Main Level | Living Room | 5.13 m | 4.5 m | 5.13 m x 4.5 m |
| Main Level | Dining Room | 5.13 m | 4.5 m | 5.13 m x 4.5 m |
| Main Level | Kitchen | 5.13 m | 4.5 m | 5.13 m x 4.5 m |
| Main Level | Primary Bedroom | 3.32 m | 2.97 m | 3.32 m x 2.97 m |
| Main Level | Bedroom 2 | 2.59 m | 2.79 m | 2.59 m x 2.79 m |
Contact Us
Contact us for more information
Sabrina Kaufman
Broker
www.skt.ca/
435 Eglinton Avenue West
Toronto, Ontario M5N 1A4
(416) 483-4337
(416) 483-1663
www.slavensrealestate.com/
Sarah Chris
Salesperson
435 Eglinton Avenue West
Toronto, Ontario M5N 1A4
(416) 483-4337
(416) 483-1663
www.slavensrealestate.com/




















