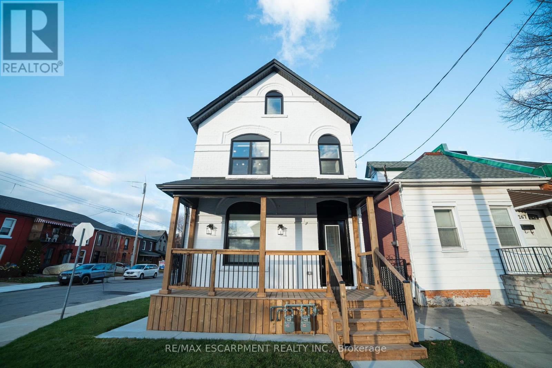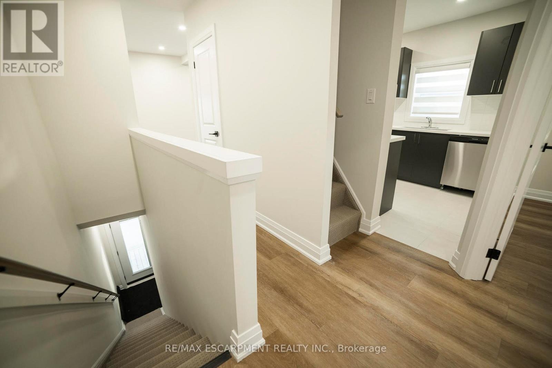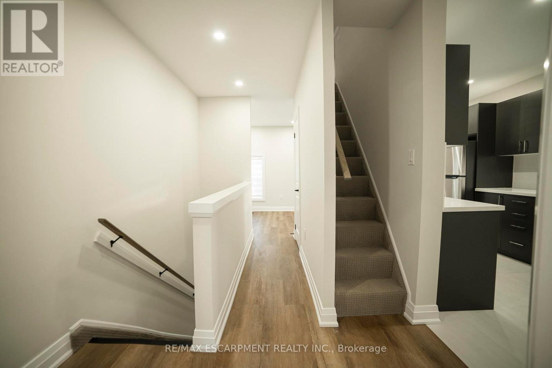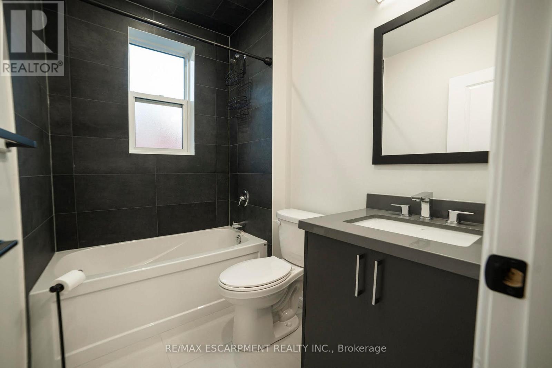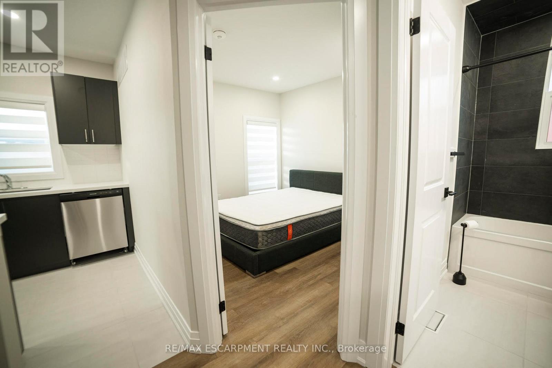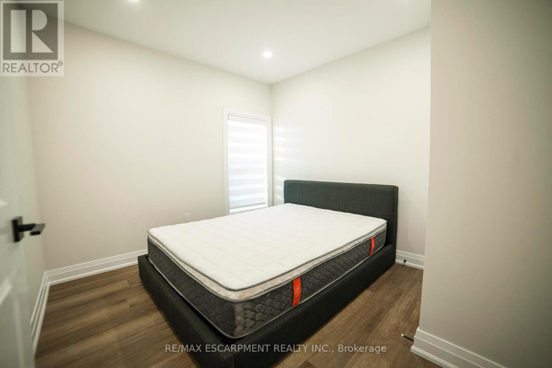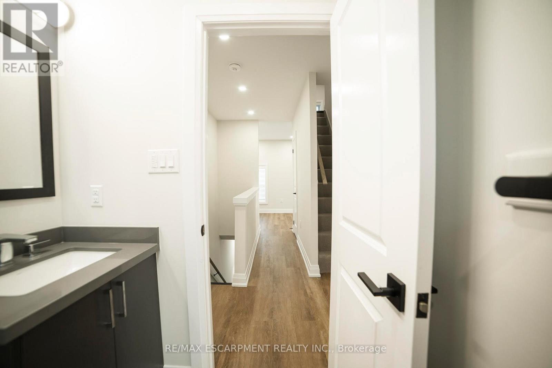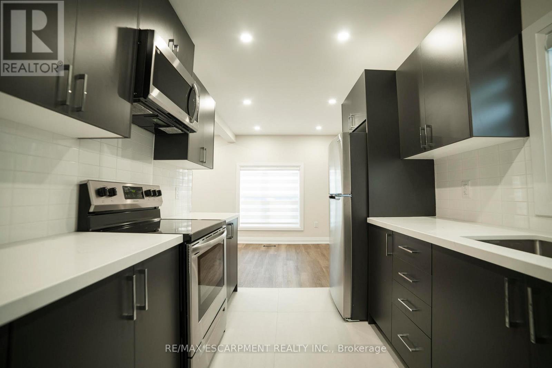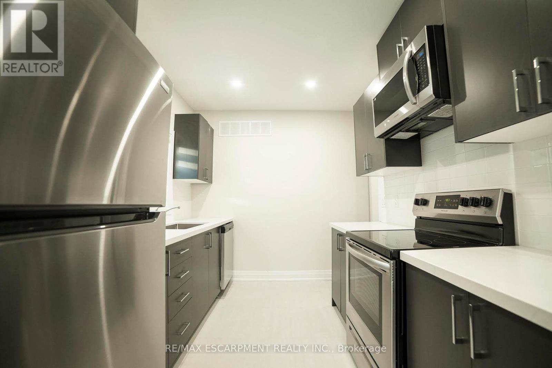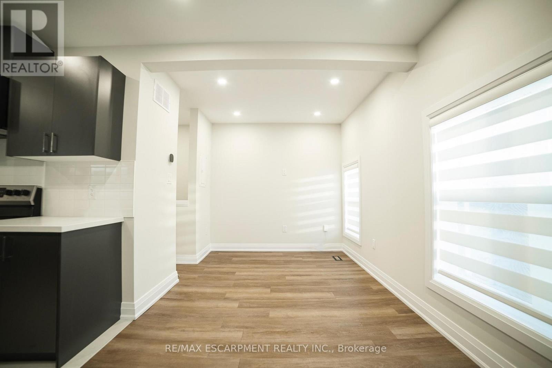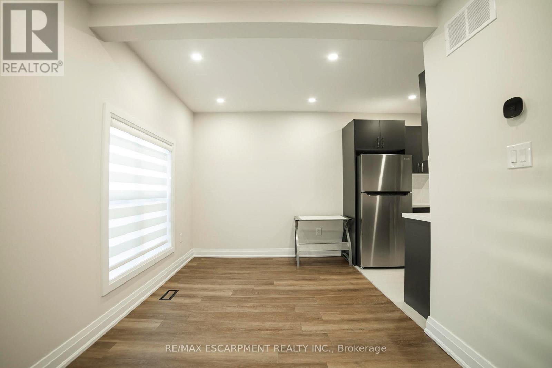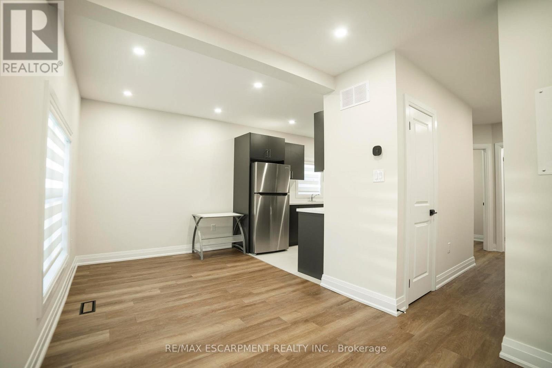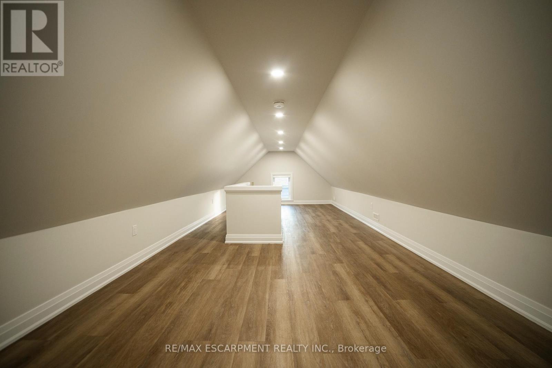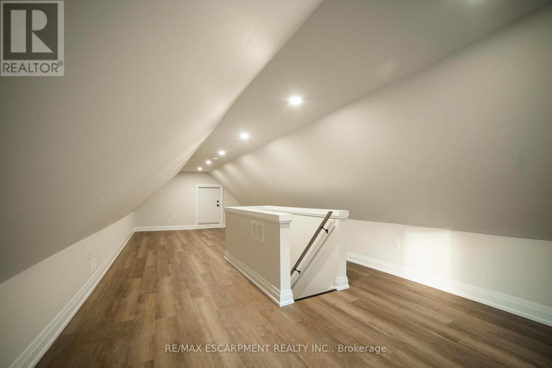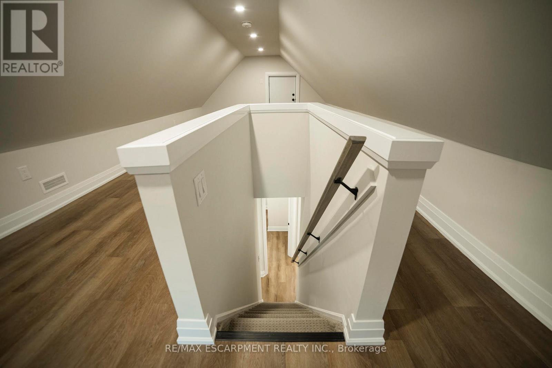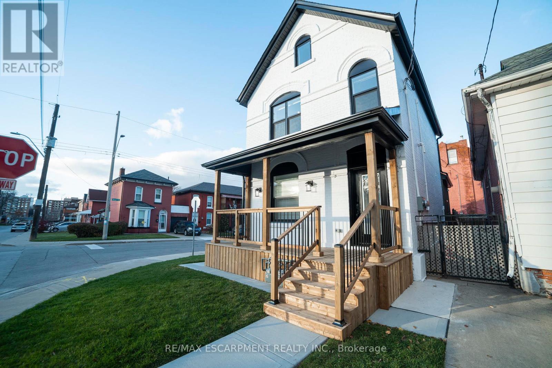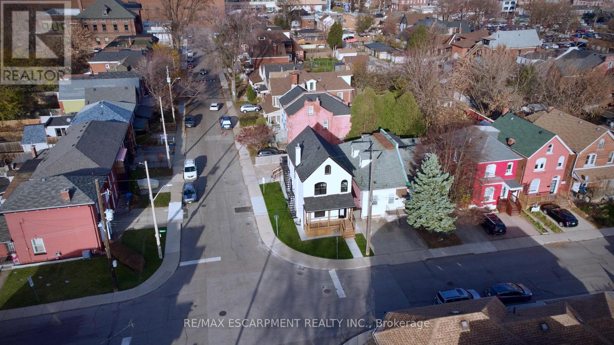1 - 265 Robert Street Hamilton, Ontario L8L 2R5
$1,980 Monthly
Welcome to 265 Robert Street, Unit #1. This beautifully renovated one-bedroom plus loft apartment offers bright, open living in Hamilton's desirable Landsdale neighbourhood. Located just steps from Hamilton General Hospital, with easy access to both West Harbour and Hamilton GO Centre stations (under 1.5 km away), it's perfectly situated for convenience. Public transit and bike lanes are right outside your door, making it simple to get around the city. The unit features plenty of natural light, a spacious front porch, and the added comfort of in-unit laundry. Thoughtfully updated throughout, this space is ideal for anyone looking to enjoy modern living in a central Hamilton location. The versatile loft can also serve as a second bedroom, home office, or additional living space-offering flexibility to suit your lifestyle. (id:24801)
Property Details
| MLS® Number | X12529902 |
| Property Type | Single Family |
| Community Name | Landsdale |
| Amenities Near By | Hospital, Place Of Worship, Public Transit |
| Community Features | Community Centre |
| Features | In Suite Laundry |
| Parking Space Total | 1 |
Building
| Bathroom Total | 1 |
| Bedrooms Above Ground | 1 |
| Bedrooms Below Ground | 1 |
| Bedrooms Total | 2 |
| Age | 100+ Years |
| Amenities | Separate Electricity Meters |
| Appliances | Dryer, Microwave, Stove, Washer, Refrigerator |
| Basement Development | Finished |
| Basement Type | N/a (finished) |
| Construction Style Attachment | Detached |
| Cooling Type | Central Air Conditioning |
| Exterior Finish | Brick |
| Fire Protection | Smoke Detectors |
| Flooring Type | Hardwood |
| Foundation Type | Stone |
| Heating Fuel | Natural Gas |
| Heating Type | Forced Air |
| Stories Total | 3 |
| Size Interior | 700 - 1,100 Ft2 |
| Type | House |
| Utility Water | Municipal Water |
Parking
| No Garage |
Land
| Acreage | No |
| Land Amenities | Hospital, Place Of Worship, Public Transit |
| Sewer | Sanitary Sewer |
Rooms
| Level | Type | Length | Width | Dimensions |
|---|---|---|---|---|
| Second Level | Bedroom | 3.05 m | 3.25 m | 3.05 m x 3.25 m |
| Second Level | Kitchen | 2.44 m | 3.35 m | 2.44 m x 3.35 m |
| Second Level | Living Room | 2.59 m | 4.11 m | 2.59 m x 4.11 m |
| Second Level | Bathroom | 1.6 m | 2.13 m | 1.6 m x 2.13 m |
| Third Level | Loft | 4.27 m | 4.27 m | 4.27 m x 4.27 m |
https://www.realtor.ca/real-estate/29088680/1-265-robert-street-hamilton-landsdale-landsdale
Contact Us
Contact us for more information
Matthew Adeh
Broker
(905) 575-5478
www.teamgrande.com/
1595 Upper James St #4b
Hamilton, Ontario L9B 0H7
(905) 575-5478
(905) 575-7217


