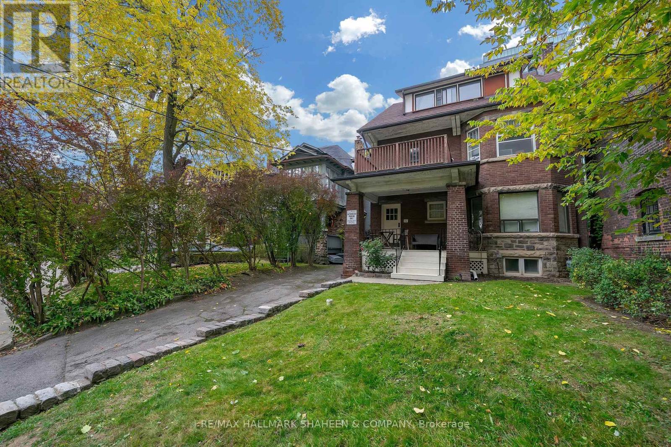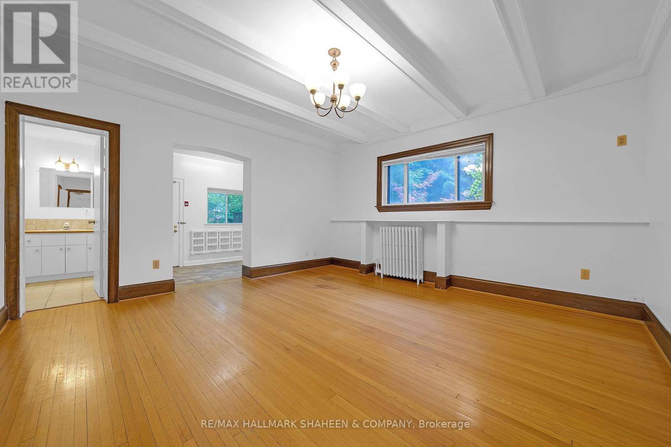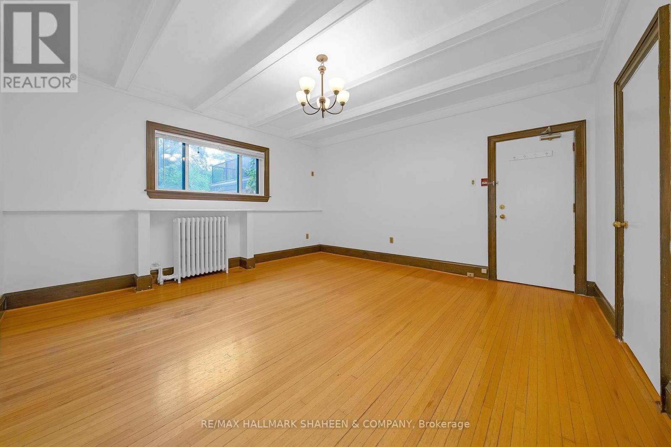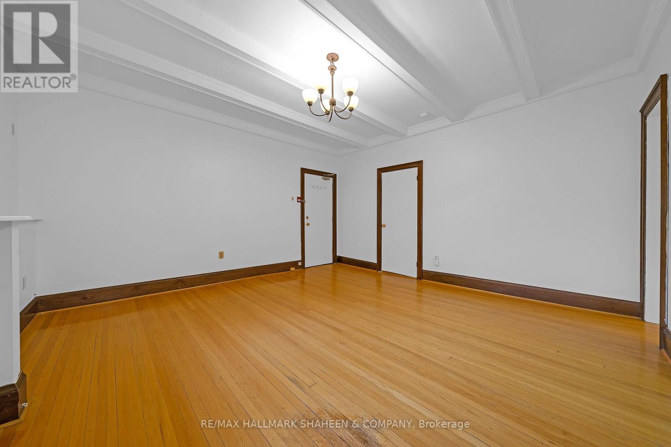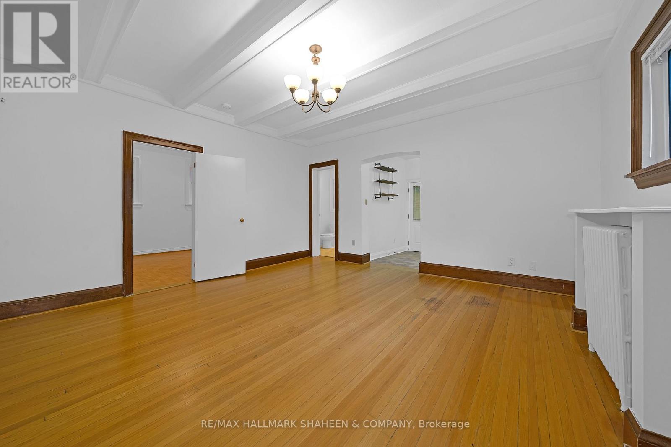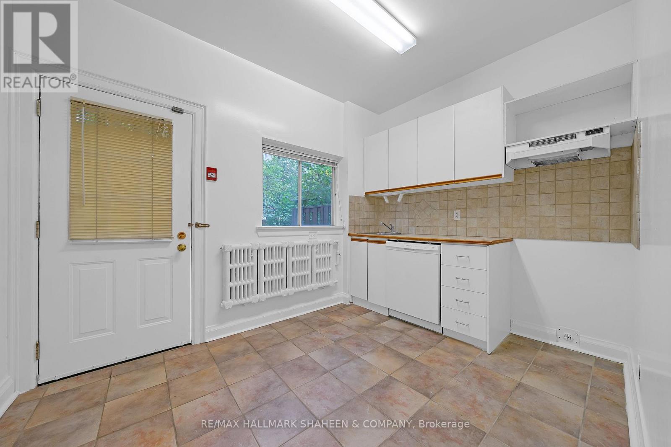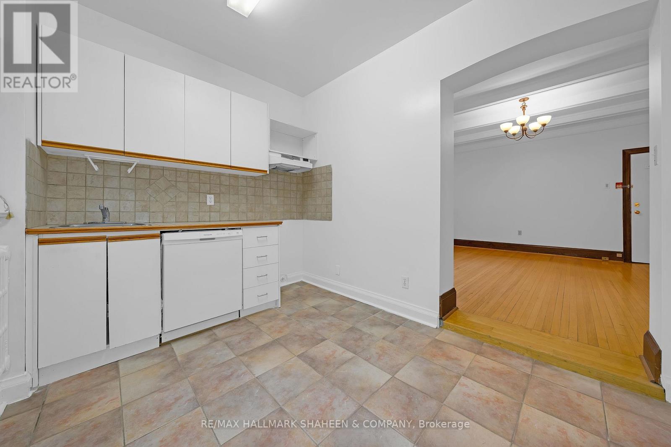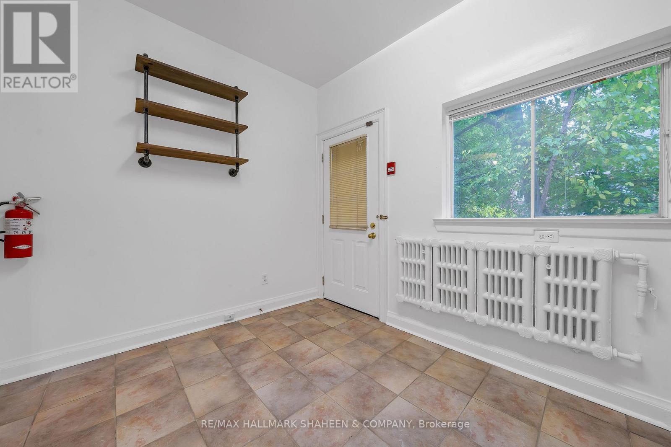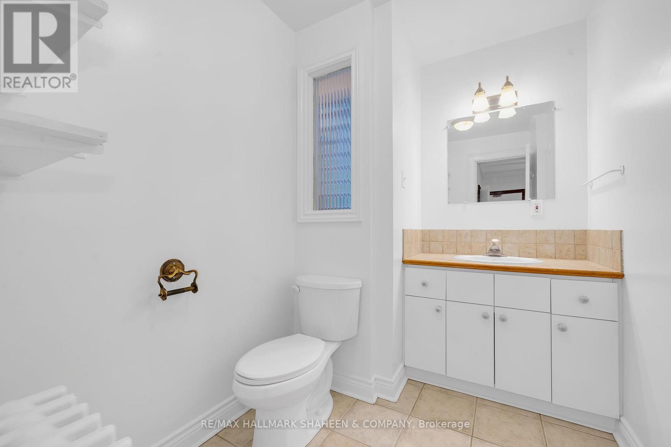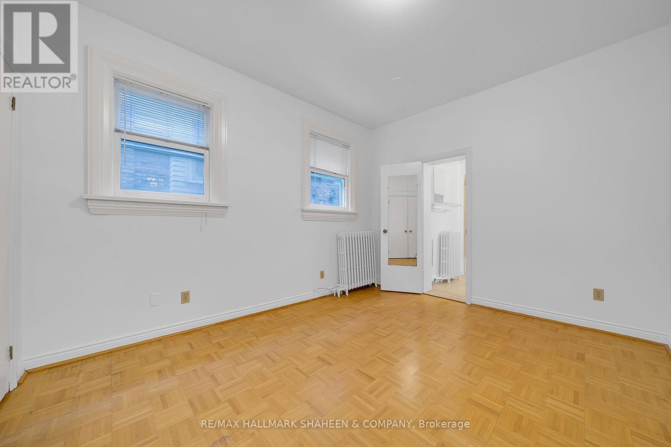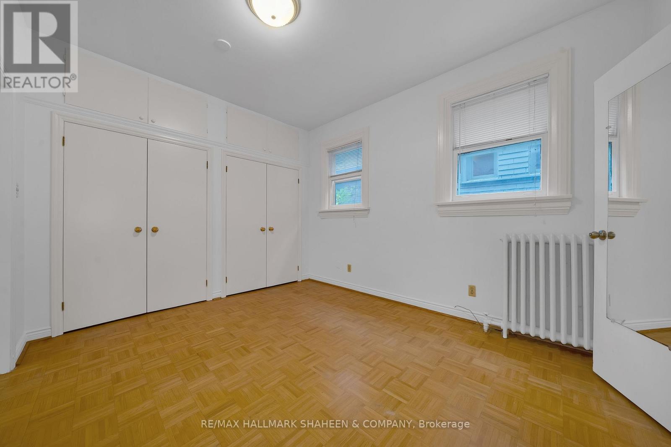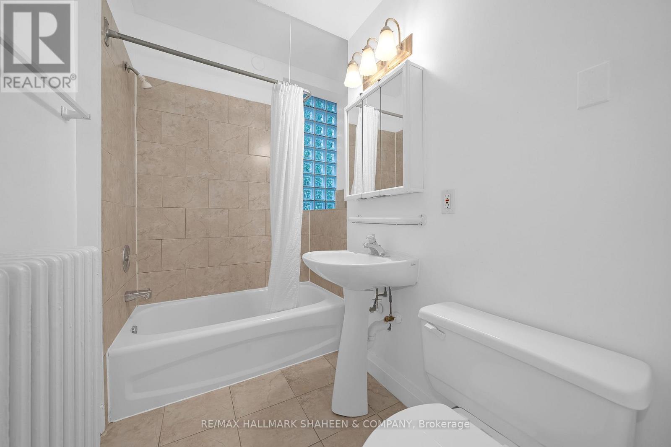1 - 16 Foxbar Road Toronto, Ontario M4V 2G6
$2,200 Monthly
Located on a quiet, tree-lined street in the Avenue & St. Clair area, this spacious main-floor apartment offers comfort and convenience in one of Toronto's most desirable neighbourhoods. With 9 ft ceilings, hardwood floors, and large leaded-glass windows, the space feels bright and open. The living room alone is larger than what you'll find in most condos, and the full-sized, separate kitchen means you're not cooking on top of your living space. The layout includes an eat-in kitchen with a walkout to a private porch, a bedroom with two double closets and a 4-piece ensuite, plus an additional powder room for guests. Shared coin laundry is available in the building, and parking at the rear can be rented.This home offers a refreshing alternative to condo living-no elevator wait times, no neighbours beside you, more space for less, and a layout that truly feels like a home. It's an ideal starting point for someone looking to settle in and grow, with easy access across the city and a monthly rate that makes living here both practical and rewarding.Just a short walk to the St. Clair subway, streetcars, local shops, cafés, parks, and trails. (id:24801)
Property Details
| MLS® Number | C12484454 |
| Property Type | Multi-family |
| Community Name | Yonge-St. Clair |
| Features | Carpet Free, Laundry- Coin Operated |
| Parking Space Total | 1 |
Building
| Bathroom Total | 2 |
| Bedrooms Above Ground | 1 |
| Bedrooms Total | 1 |
| Basement Development | Finished |
| Basement Type | N/a (finished) |
| Cooling Type | None |
| Exterior Finish | Brick |
| Flooring Type | Hardwood, Ceramic |
| Foundation Type | Unknown |
| Half Bath Total | 1 |
| Heating Fuel | Natural Gas |
| Heating Type | Radiant Heat |
| Stories Total | 3 |
| Size Interior | 0 - 699 Ft2 |
| Type | Other |
| Utility Water | Municipal Water |
Parking
| No Garage |
Land
| Acreage | No |
| Sewer | Sanitary Sewer |
Rooms
| Level | Type | Length | Width | Dimensions |
|---|---|---|---|---|
| Main Level | Living Room | 4.57 m | 4.57 m | 4.57 m x 4.57 m |
| Main Level | Dining Room | 4.57 m | 4.57 m | 4.57 m x 4.57 m |
| Main Level | Kitchen | 3.35 m | 2.46 m | 3.35 m x 2.46 m |
| Main Level | Bedroom | 3.81 m | 3.1 m | 3.81 m x 3.1 m |
https://www.realtor.ca/real-estate/29037115/1-16-foxbar-road-toronto-yonge-st-clair-yonge-st-clair
Contact Us
Contact us for more information
Niki Shahali
Broker
www.youtube.com/embed/hggRupurbaU
shaheenandcompany.com/
170 Merton St #313
Toronto, Ontario M4S 1A1
(416) 477-8000
(416) 987-3782
shaheenandcompany.com/
Shawn Tahririha
Broker of Record
shaheenandcompany.com/
170 Merton St #313
Toronto, Ontario M4S 1A1
(416) 477-8000
(416) 987-3782
shaheenandcompany.com/


