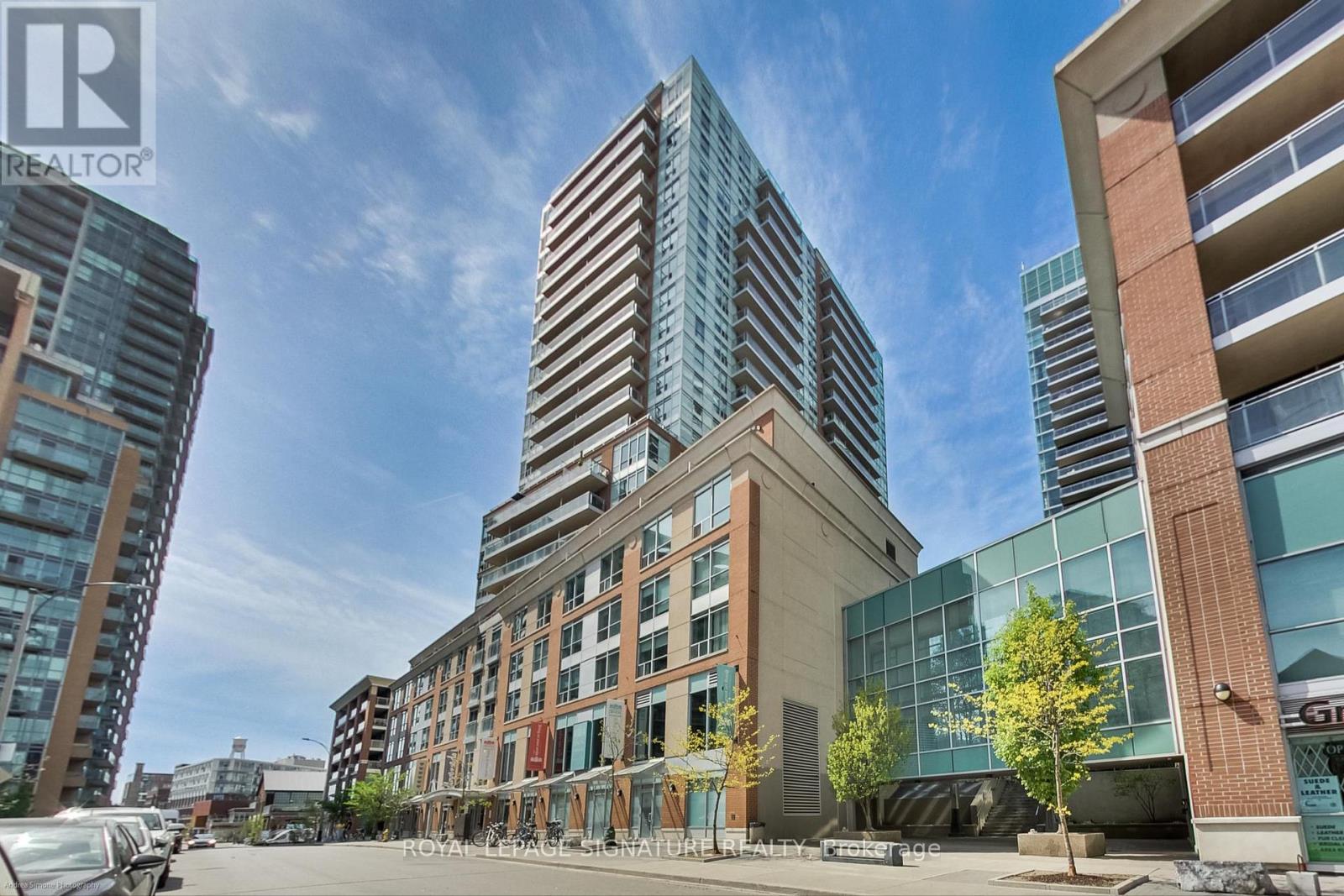702 - 50 Lynn Williams Street Toronto, Ontario M6K 3R9
$1,800 Monthly
Absolutely Adorable Studio Suite In The Heart Of Liberty Village! Featuring Floor-to-Ceiling Windows & Smooth Laminate Floors Throughout! Enter Through The Proper Foyer & Enjoy A 3-Piece Bath With Spa-Inspired Finishes. The Modern Galley Kitchen Has Granite Counters, Full-Sized Stainless Steel Appliances, Stylish Back Splash & Extra Cabinets & Counter Space - The Perfect Spot For A Coffee or Cocktail Bar. Next, A Mirrored Double Closet That Makes The Space Feel Larger & Provides Lots Of Space For All Your Clothes. The Super Long Living/Dining Space Is Super Functional - Walk Out Through The Floor-To-Ceiling Windows To The Extra Large South-East Facing Balcony. Ensuite Washer & Dryer! Generous Above-Ground Storage Locker! **** EXTRAS **** 1 Storage Locker! World-Class Amenities In 3 Buildings: Indoor Pool, Hot Tub, Sauna, 3 Gyms, 24 Hour Concierge, Yoga Studio, Visitor Parking, BBQ Area, Party Room & 2 Cyber Lounges. Steps To Pedestrian Bridge For Quick Access To King St W. (id:24801)
Property Details
| MLS® Number | C10428854 |
| Property Type | Single Family |
| Community Name | Niagara |
| AmenitiesNearBy | Park, Public Transit |
| CommunityFeatures | Pets Not Allowed |
| Features | Balcony, Carpet Free |
| PoolType | Indoor Pool |
Building
| BathroomTotal | 1 |
| Amenities | Security/concierge, Exercise Centre, Party Room, Storage - Locker |
| Appliances | Dishwasher, Dryer, Microwave, Oven, Refrigerator, Stove, Washer, Window Coverings |
| CoolingType | Central Air Conditioning |
| ExteriorFinish | Brick |
| FireProtection | Security Guard |
| FlooringType | Laminate |
| HeatingFuel | Natural Gas |
| HeatingType | Forced Air |
| Type | Apartment |
Parking
| Underground |
Land
| Acreage | No |
| LandAmenities | Park, Public Transit |
Rooms
| Level | Type | Length | Width | Dimensions |
|---|---|---|---|---|
| Main Level | Living Room | 3.89 m | 2.9 m | 3.89 m x 2.9 m |
| Main Level | Dining Room | 3.89 m | 2.9 m | 3.89 m x 2.9 m |
| Main Level | Kitchen | 2.74 m | 2.21 m | 2.74 m x 2.21 m |
| Main Level | Foyer | 2.7 m | 2 m | 2.7 m x 2 m |
https://www.realtor.ca/real-estate/27661016/702-50-lynn-williams-street-toronto-niagara-niagara
Interested?
Contact us for more information
Kylie Solway
Salesperson
495 Wellington St W #100
Toronto, Ontario M5V 1G1































