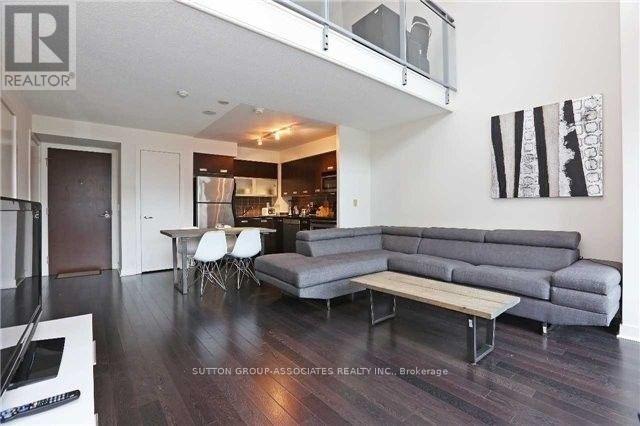407 - 80 Western Battery Road Toronto, Ontario M6K 3S1
1 Bedroom
2 Bathroom
699.9943 - 798.9932 sqft
Central Air Conditioning
Forced Air
$2,700 Monthly
Simply Fabulous Zip Loft In The Heart Of Liberty Village! Spacious Two-Level One Bedroom Suite With Glorious North View And Walkout To Huge Balcony! Gleaming Floors, Open Concept Living/ Dining Space. Well Appointed Kitchen W/ Stainless Appliances & Granite Countertops. Steps To Everything: Metro, Starbucks, LCBO, Goodlife, Cdn Tire, Longos And So Much More! (id:24801)
Property Details
| MLS® Number | C10429430 |
| Property Type | Single Family |
| Community Name | Niagara |
| CommunityFeatures | Pets Not Allowed |
| Features | Balcony |
| ParkingSpaceTotal | 1 |
Building
| BathroomTotal | 2 |
| BedroomsAboveGround | 1 |
| BedroomsTotal | 1 |
| Amenities | Car Wash, Recreation Centre, Party Room |
| Appliances | Dishwasher, Dryer, Microwave, Refrigerator, Stove, Washer |
| CoolingType | Central Air Conditioning |
| ExteriorFinish | Concrete |
| FlooringType | Laminate, Carpeted, Concrete |
| HalfBathTotal | 1 |
| HeatingFuel | Natural Gas |
| HeatingType | Forced Air |
| StoriesTotal | 2 |
| SizeInterior | 699.9943 - 798.9932 Sqft |
| Type | Apartment |
Parking
| Underground |
Land
| Acreage | No |
Rooms
| Level | Type | Length | Width | Dimensions |
|---|---|---|---|---|
| Main Level | Other | 7.06 m | 1.78 m | 7.06 m x 1.78 m |
| Upper Level | Primary Bedroom | 4.32 m | 4.57 m | 4.32 m x 4.57 m |
| Ground Level | Kitchen | 2.74 m | 4.62 m | 2.74 m x 4.62 m |
| Ground Level | Living Room | 4.32 m | 4.57 m | 4.32 m x 4.57 m |
| Ground Level | Dining Room | 4.32 m | 4.57 m | 4.32 m x 4.57 m |
https://www.realtor.ca/real-estate/27662309/407-80-western-battery-road-toronto-niagara-niagara
Interested?
Contact us for more information
Jeanette Preis
Broker
Sutton Group-Associates Realty Inc.
358 Davenport Road
Toronto, Ontario M5R 1K6
358 Davenport Road
Toronto, Ontario M5R 1K6



















