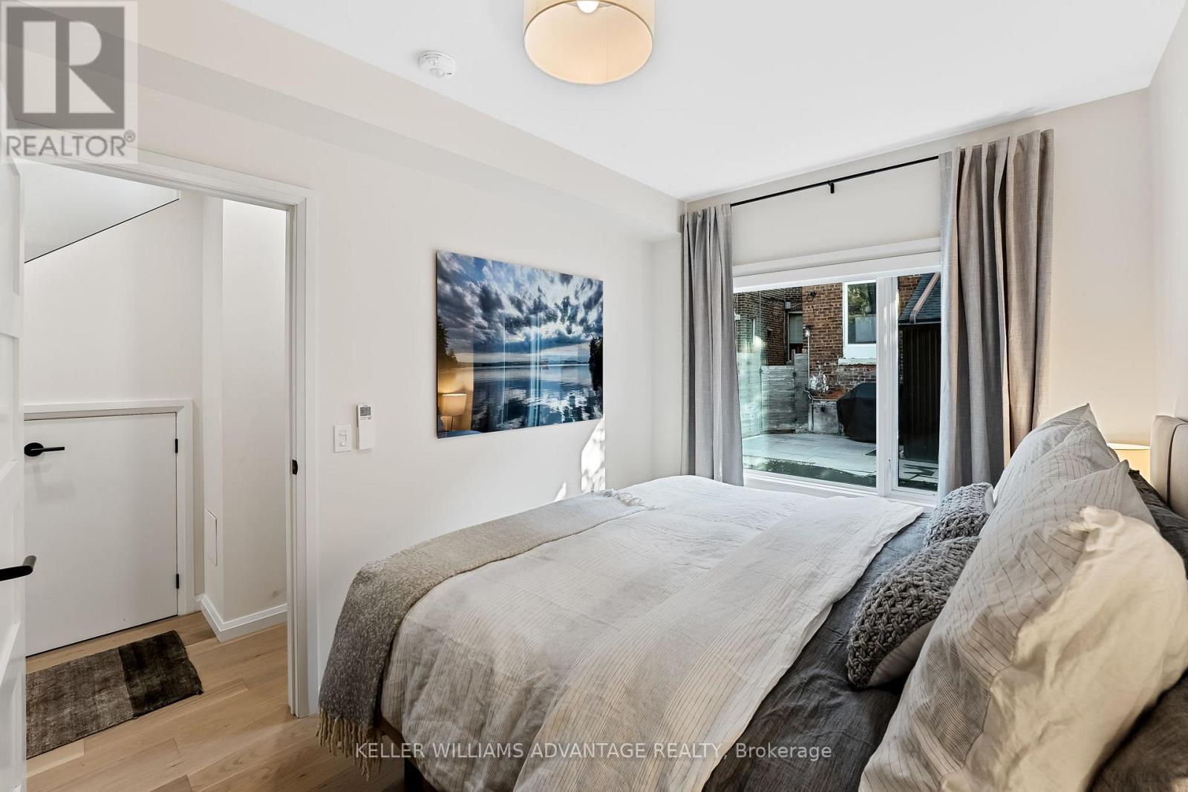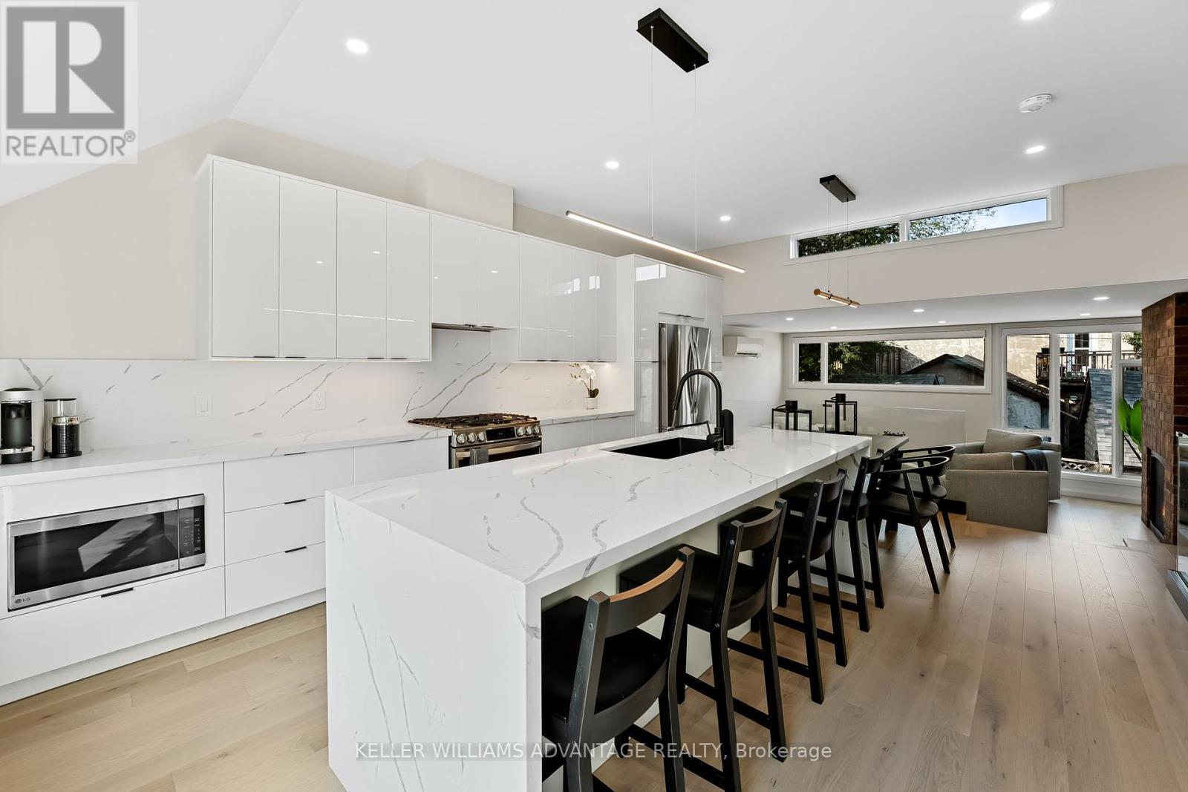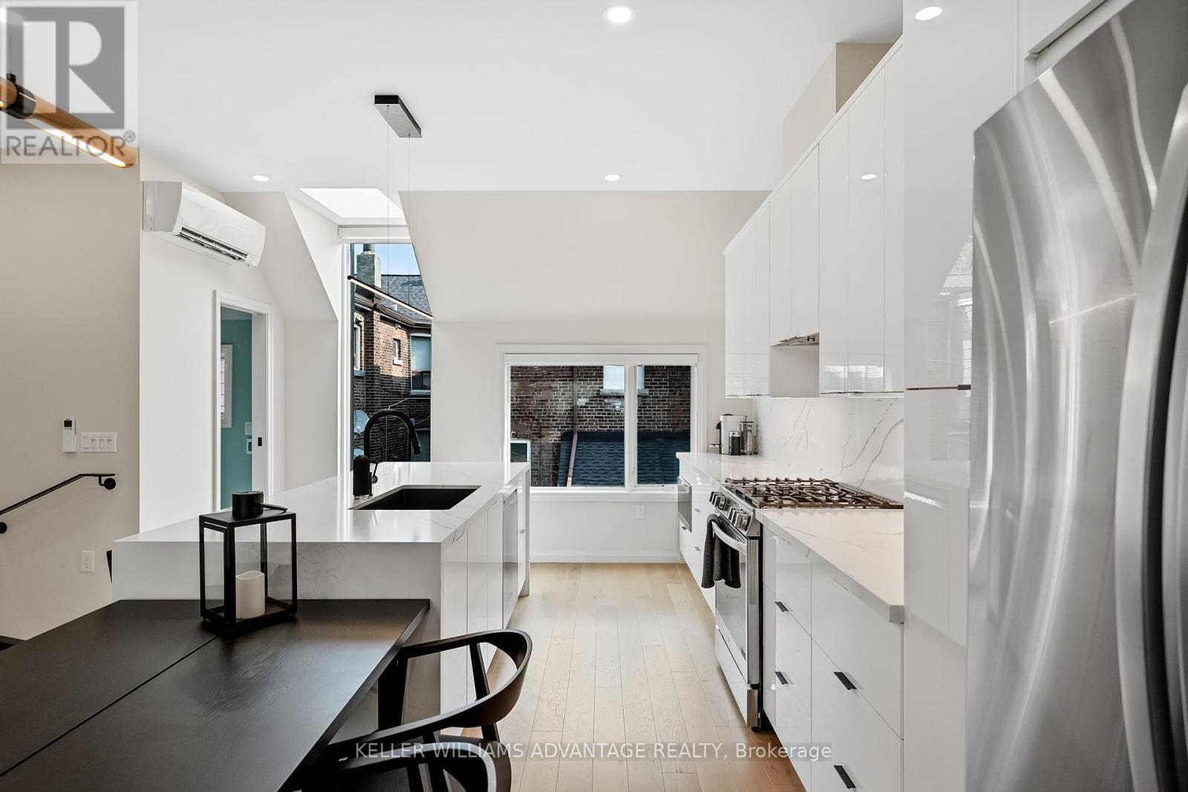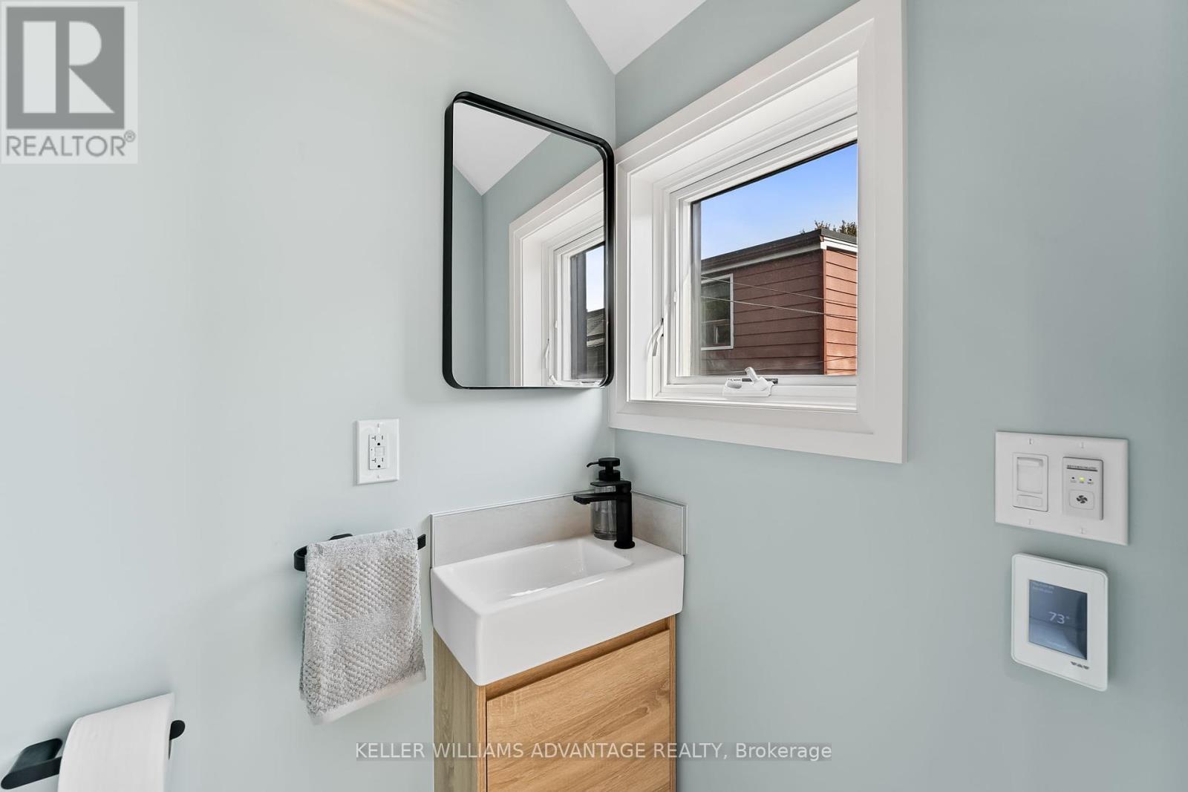Rear - 386 Concord Avenue Toronto, Ontario M6H 2P8
$4,590 Monthly
Brand new unfurnished 2 bdrm, 2 bath laneway home, offering 1237 SF of luxurious living space. On the 2nd floor, this modern home offers 9 FT ceilings, floor-to-ceiling windows & skylight providing a bright & airy experience. kitchen has a large island that seats 4 stools at the counter, stainless steel appliances, quartz counter tops and an integrated dining area. Enjoy the monolithic red brick fireplace with gas insert in the cozy sunk-in living room. 1st floor main bedroom with built in wardrobe is large enough to accommodate a king sized bed, & 2nd bedroom easily converts to an office with a double murphy bed & fold-down desk. Heated bathroom flooring and Kohler fixtures. Enjoy your morning coffee under a lane-facing covered outdoor space. Outdoor security cameras front & back. This fully detached home on a quiet residential street and lane and offers privacy & serenity & is 5 mins. to Ossington subway steps away from Ossington, Queen & Trinity Bellwoods restaurants, cafes & bars. Near U of T, parks and many grocery stores (Farm Boy, Fiesta Farms, FreshCo and Loblaws). 12 month lease required. Also offered furnished - contact for details. (id:24801)
Property Details
| MLS® Number | W10425512 |
| Property Type | Single Family |
| Community Name | Dovercourt-Wallace Emerson-Junction |
| Features | Flat Site, Lane, Paved Yard, Carpet Free, In Suite Laundry |
| ParkingSpaceTotal | 1 |
Building
| BathroomTotal | 2 |
| BedroomsAboveGround | 2 |
| BedroomsTotal | 2 |
| Amenities | Fireplace(s) |
| Appliances | Water Heater - Tankless |
| ConstructionStyleAttachment | Detached |
| CoolingType | Wall Unit |
| ExteriorFinish | Brick Facing, Aluminum Siding |
| FireProtection | Security System, Smoke Detectors |
| FireplacePresent | Yes |
| FireplaceTotal | 1 |
| FlooringType | Hardwood |
| FoundationType | Block |
| HalfBathTotal | 1 |
| HeatingFuel | Electric |
| HeatingType | Heat Pump |
| StoriesTotal | 2 |
| SizeInterior | 1099.9909 - 1499.9875 Sqft |
| Type | House |
| UtilityWater | Municipal Water |
Parking
| Street |
Land
| Acreage | No |
| Sewer | Sanitary Sewer |
| SizeDepth | 126 Ft |
| SizeFrontage | 18 Ft ,6 In |
| SizeIrregular | 18.5 X 126 Ft |
| SizeTotalText | 18.5 X 126 Ft|under 1/2 Acre |
Rooms
| Level | Type | Length | Width | Dimensions |
|---|---|---|---|---|
| Second Level | Kitchen | 6.04 m | 5.37 m | 6.04 m x 5.37 m |
| Second Level | Living Room | 3.62 m | 5.37 m | 3.62 m x 5.37 m |
| Second Level | Bathroom | 1.77 m | 1 m | 1.77 m x 1 m |
| Ground Level | Bedroom | 4.11 m | 2.68 m | 4.11 m x 2.68 m |
| Ground Level | Bedroom 2 | 2.74 m | 2.98 m | 2.74 m x 2.98 m |
| Ground Level | Bathroom | 2.31 m | 1.5 m | 2.31 m x 1.5 m |
Utilities
| Sewer | Installed |
Interested?
Contact us for more information
Marisa Janigan
Salesperson
1238 Queen St East Unit B
Toronto, Ontario M4L 1C3











































