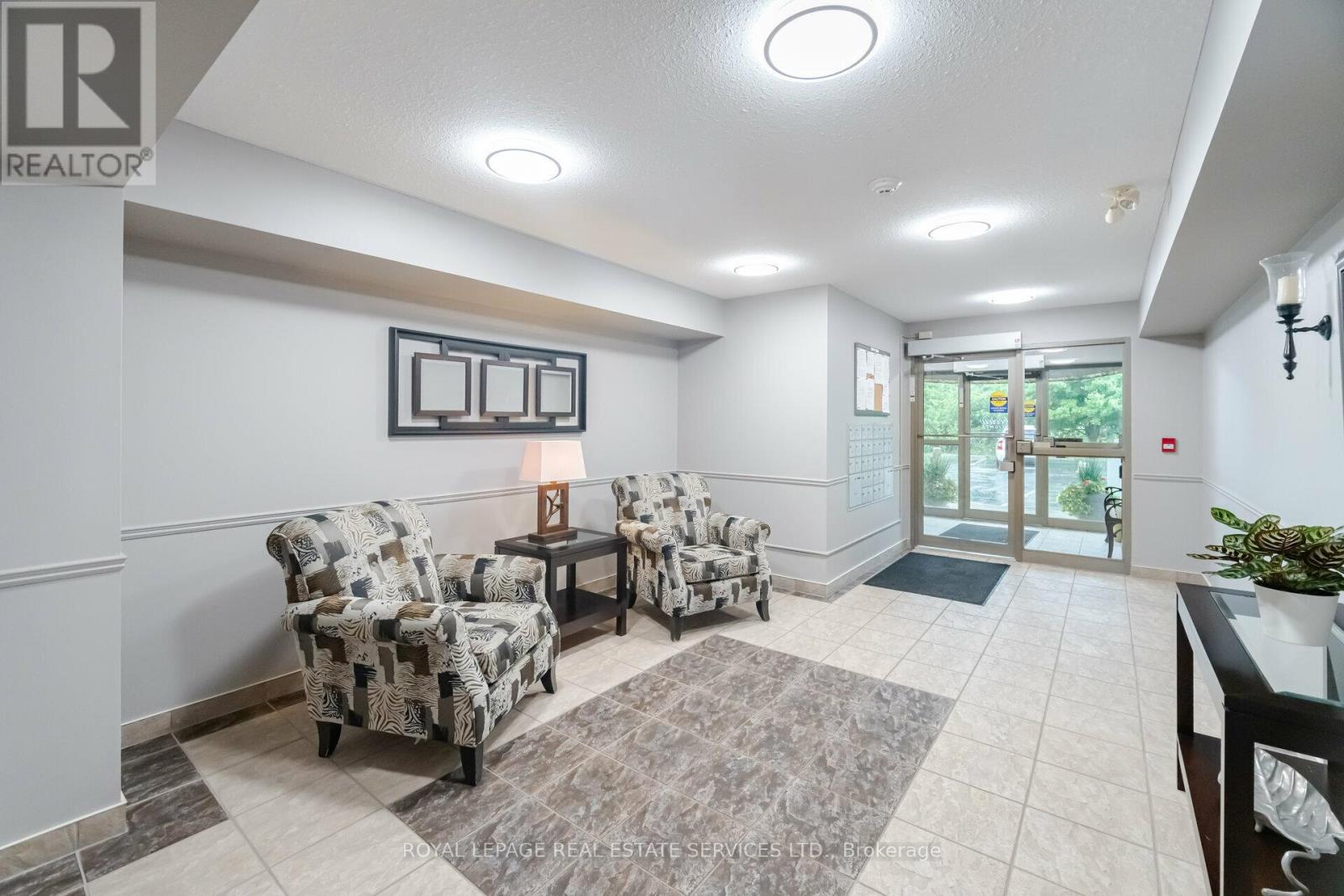406 - 12 St Andrew Street Norfolk, Ontario N0A 1N1
$504,900Maintenance, Insurance, Water, Common Area Maintenance
$581.37 Monthly
Maintenance, Insurance, Water, Common Area Maintenance
$581.37 MonthlyDiscover your new home in this beautiful top-floor condo, ideally located in the heart of Port Dover. Spanning 1,086 sq. ft., this spacious unit offers a comfortable and modern lifestyle, just steps away from the river, beach, shops, and vibrant downtown area. The open floor plan features newer flooring throughout and a large kitchen with a breakfast bar, perfect for casual dining or entertaining. The cozy living room boasts a corner gas fireplace and a walkout to a large private balcony, offering serene views and an ideal spot for relaxation. The primary bedroom is a true retreat, complete with a walk-in closet and a full ensuite bath. A second bedroom with a double closet and a second full bathroom provide ample space for guests or a home office. Additional conveniences include in-suite laundry with plenty of storage space, a designated parking spot, and a locker for extra storage. This move-in-ready home is waiting for you to make it your own. Don't miss out on this rare opportunity in a sought-after location. (id:24801)
Property Details
| MLS® Number | X10416193 |
| Property Type | Single Family |
| Community Name | Port Dover |
| Community Features | Pet Restrictions |
| Features | Flat Site, Balcony |
| Parking Space Total | 1 |
Building
| Bathroom Total | 2 |
| Bedrooms Above Ground | 2 |
| Bedrooms Total | 2 |
| Amenities | Exercise Centre, Party Room, Visitor Parking, Storage - Locker |
| Appliances | Dishwasher, Dryer, Microwave, Refrigerator, Stove, Washer, Window Coverings |
| Cooling Type | Central Air Conditioning |
| Exterior Finish | Stucco |
| Fireplace Present | Yes |
| Fireplace Total | 1 |
| Foundation Type | Unknown |
| Heating Fuel | Natural Gas |
| Heating Type | Forced Air |
| Size Interior | 1,000 - 1,199 Ft2 |
| Type | Apartment |
Land
| Acreage | No |
| Zoning Description | Residential |
Rooms
| Level | Type | Length | Width | Dimensions |
|---|---|---|---|---|
| Main Level | Living Room | 4.29 m | 3.23 m | 4.29 m x 3.23 m |
| Main Level | Dining Room | 3.45 m | 2.24 m | 3.45 m x 2.24 m |
| Main Level | Kitchen | 3.33 m | 2.49 m | 3.33 m x 2.49 m |
| Main Level | Primary Bedroom | 5.66 m | 3 m | 5.66 m x 3 m |
| Main Level | Bedroom 2 | 3.68 m | 3.23 m | 3.68 m x 3.23 m |
https://www.realtor.ca/real-estate/27635595/406-12-st-andrew-street-norfolk-port-dover-port-dover
Contact Us
Contact us for more information
Rina Di Risio
Salesperson
www.rina.ca/
251 North Service Road Ste #101
Oakville, Ontario L6M 3E7
(905) 338-3737
(905) 338-7351




































